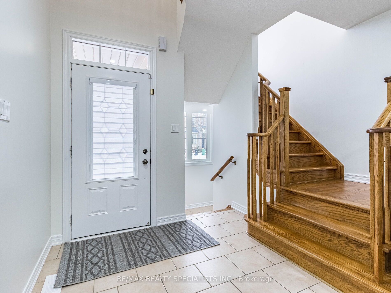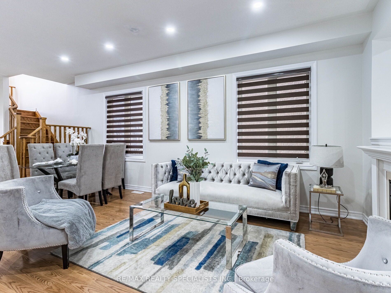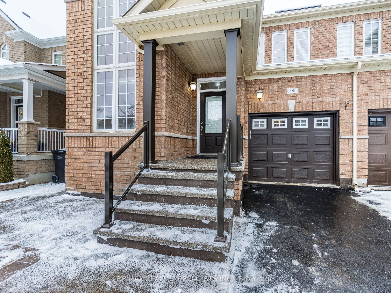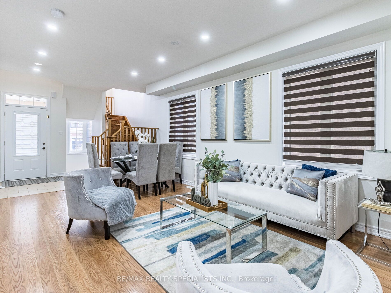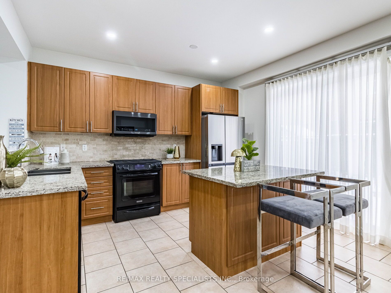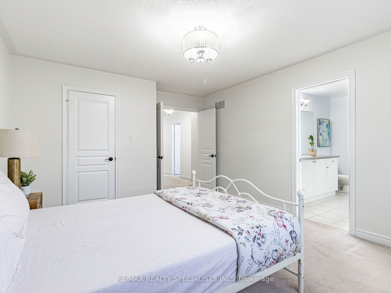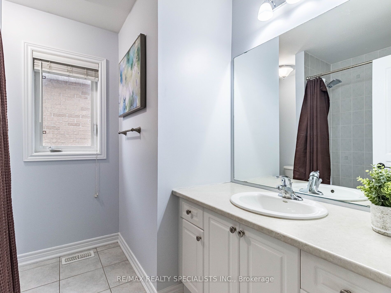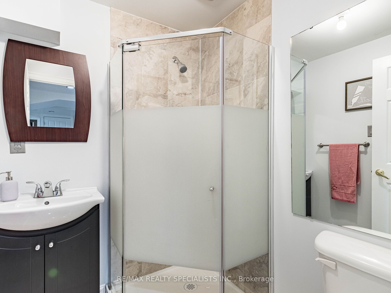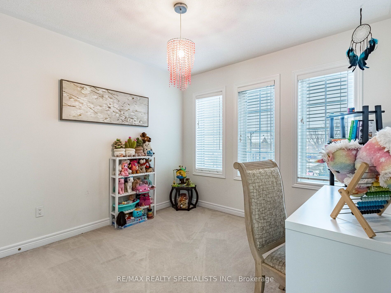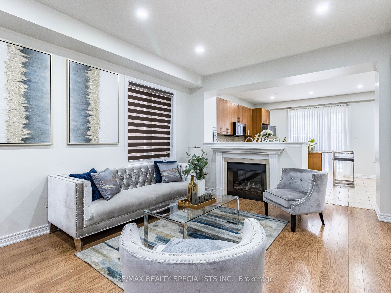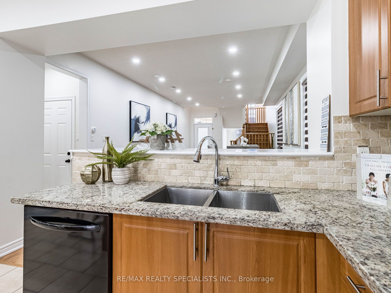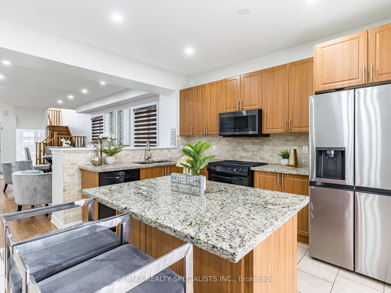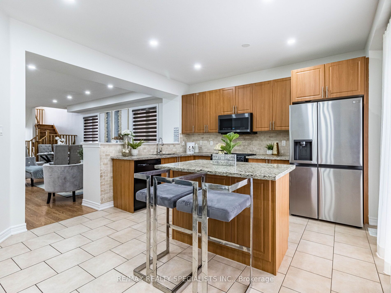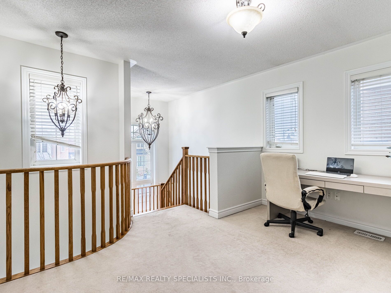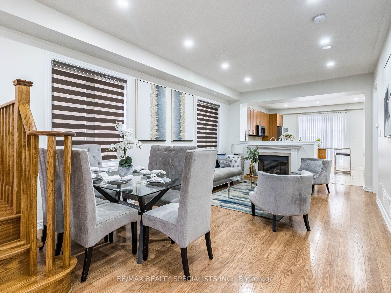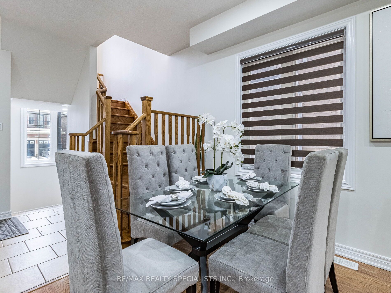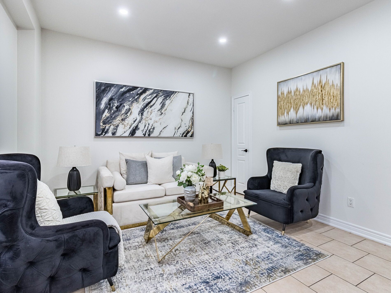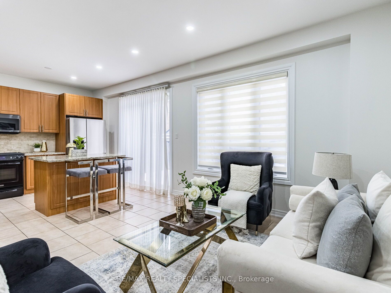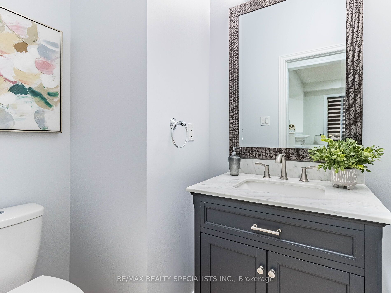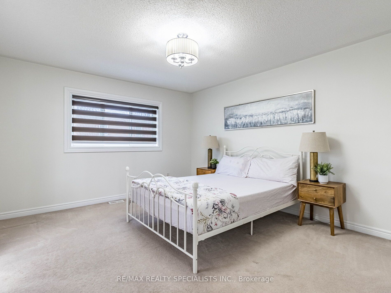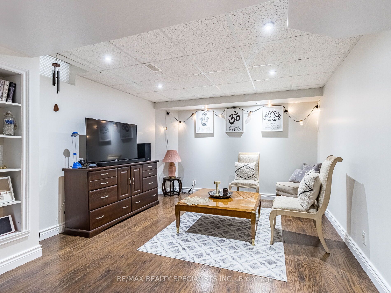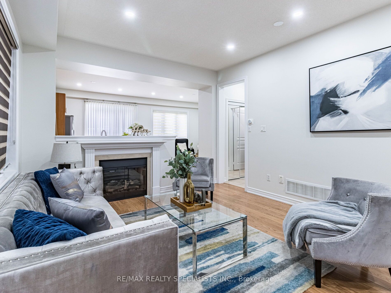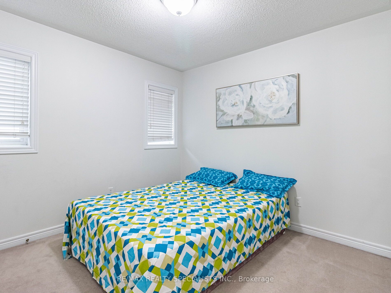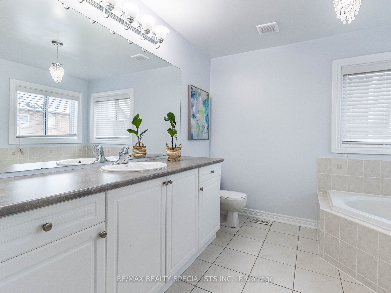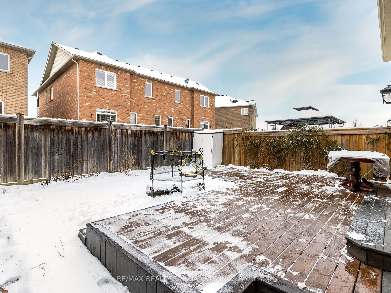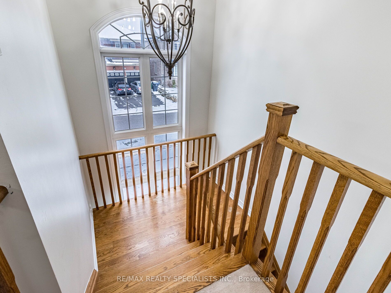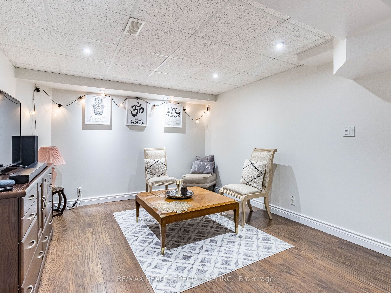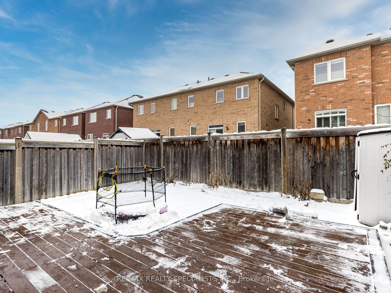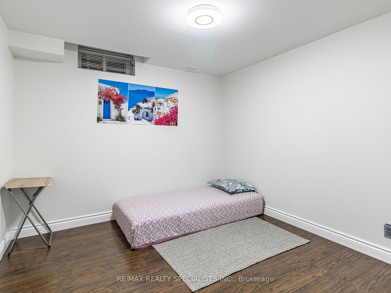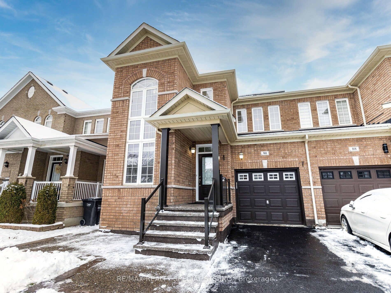
$999,999
Est. Payment
$3,819/mo*
*Based on 20% down, 4% interest, 30-year term
Listed by RE/MAX REALTY SPECIALISTS INC.
Semi-Detached •MLS #W11945721•New
Price comparison with similar homes in Brampton
Compared to 48 similar homes
6.8% Higher↑
Market Avg. of (48 similar homes)
$936,505
Note * Price comparison is based on the similar properties listed in the area and may not be accurate. Consult licences real estate agent for accurate comparison
Room Details
| Room | Features | Level |
|---|---|---|
Living Room 6.41 × 3.05 m | Hardwood FloorCombined w/DiningWindow | Main |
Dining Room 6.41 × 3.05 m | Hardwood FloorCombined w/LivingGas Fireplace | Main |
Kitchen 3.81 × 2.96 m | Ceramic FloorGranite CountersStainless Steel Appl | Main |
Primary Bedroom 4.27 × 3.72 m | BroadloomWalk-In Closet(s)4 Pc Ensuite | Second |
Bedroom 2 3.05 × 3.05 m | BroadloomClosetWindow | Second |
Bedroom 3 3.05 × 3.05 m | BroadloomClosetWindow | Second |
Client Remarks
Wow! This Is an Absolute Must-See Showstopper, Priced to Sell Immediately!This Stunning Fully Detached Home Offers 3+1 Bedrooms, A Finished Basement, 4 Washrooms, And The Potential For A Separate Side Entrance To The Basement, Making It An Exceptional Opportunity For Families Or Investors! The Main Floor Is Designed For Both Relaxation And Entertainment, Featuring Spacious Combined Living And Dining Rooms. Gleaming Hardwood Floors On The Main Level Add A Luxurious Touch, While The Designer Chefs Kitchen Is A True Showpiece With Granite Countertops, A Stylish Backsplash, And High-End Stainless Steel Appliances!The Master Bedroom Serves As A Private Retreat, Boasting A Walk-In Closet And A Luxurious 4-Piece Ensuite. All Three Upstairs Bedrooms Are Generously Sized, Offering Comfort And Functionality.Additionally, A Versatile Den On The Second Floor Adds Extra Space For Work Or Leisure!The Finished Basement Includes A Bedroom, Living Room, And Full Washroom, Providing Incredible Flexibility. Whether For A Granny Ensuite, Rental Opportunities, Or Future Expansion, This Space Caters To Your Needs Effortlessly! Step Outside And Enjoy The Beautifully Large Backyard, Perfect For Outdoor Dining, Family Gatherings, Or Relaxation. Central Air Conditioning Enhances Comfort Year-Round, Ensuring The Ultimate Convenience For You And Your Family! With Premium Finishes, Thoughtful Design, And A Prime Lot Location, This Home Is A Rare Gem Offering Unmatched Value. Don't Miss Your Chance To Make This Spectacular Property Your Own!Schedule Your Viewing Today Opportunities Like This Don't Last Long! **EXTRAS** The Property Boasts A Huge Lot! Hardwood Staircase, Hardwood Floors Through Out The Main! Freshly Painted!
About This Property
90 Begonia Crescent, Brampton, L7A 0M7
Home Overview
Basic Information
Walk around the neighborhood
90 Begonia Crescent, Brampton, L7A 0M7
Shally Shi
Sales Representative, Dolphin Realty Inc
English, Mandarin
Residential ResaleProperty ManagementPre Construction
Mortgage Information
Estimated Payment
$0 Principal and Interest
 Walk Score for 90 Begonia Crescent
Walk Score for 90 Begonia Crescent

Book a Showing
Tour this home with Shally
Frequently Asked Questions
Can't find what you're looking for? Contact our support team for more information.
See the Latest Listings by Cities
1500+ home for sale in Ontario

Looking for Your Perfect Home?
Let us help you find the perfect home that matches your lifestyle
