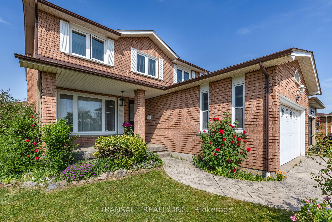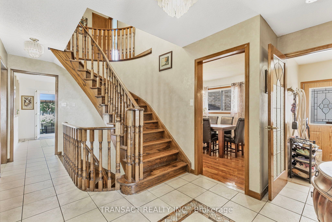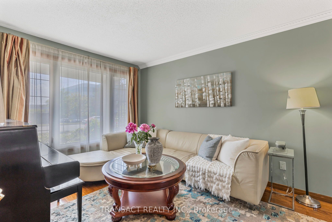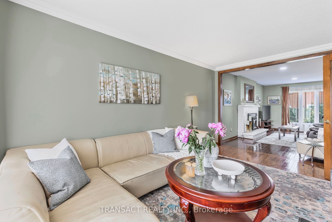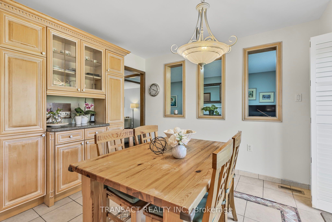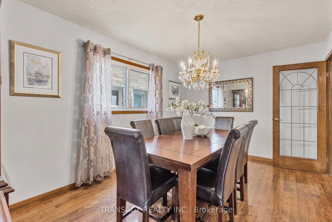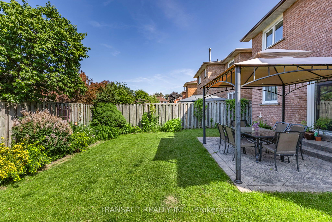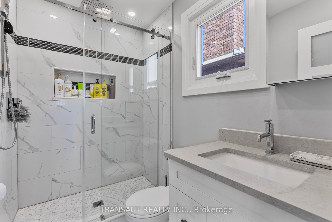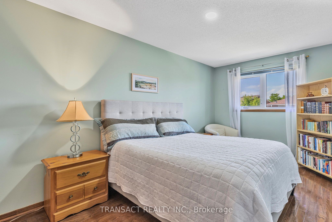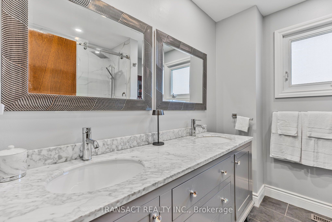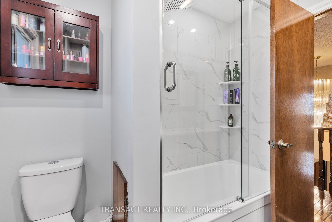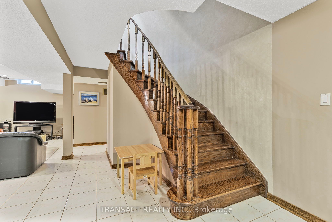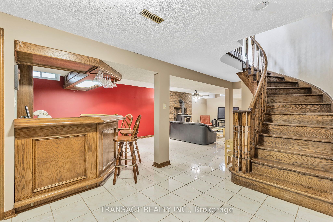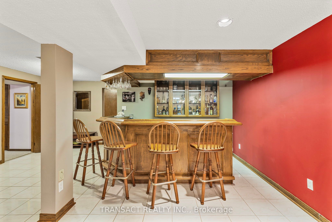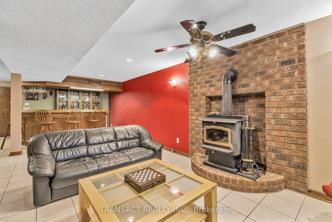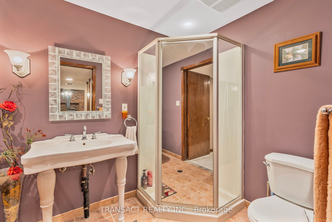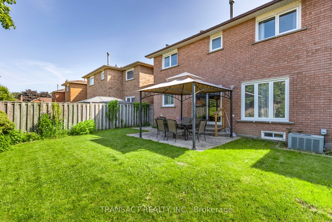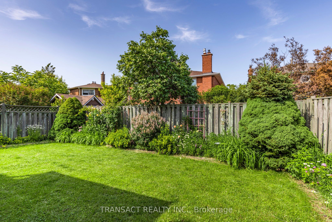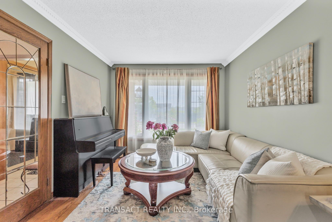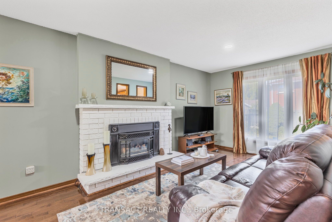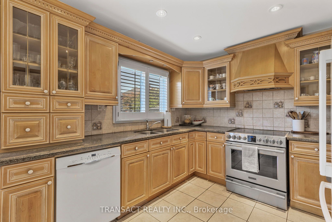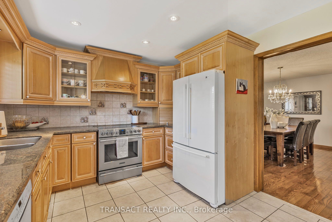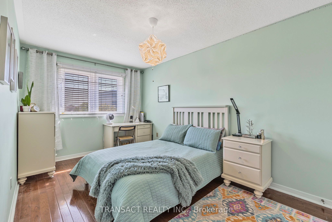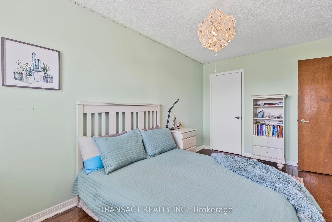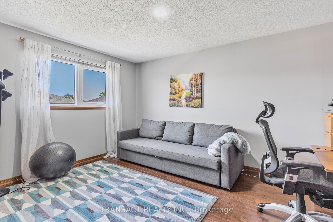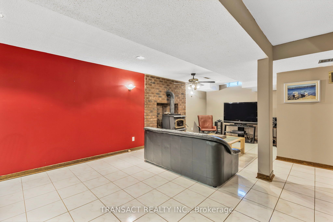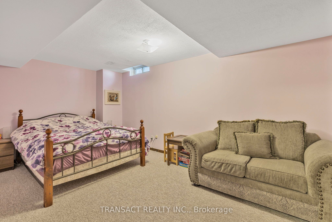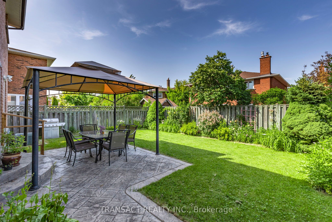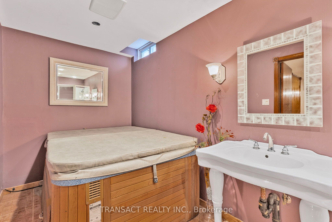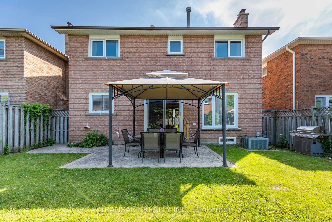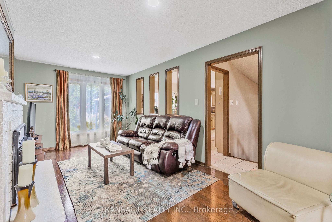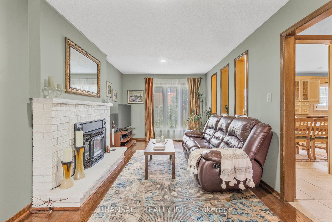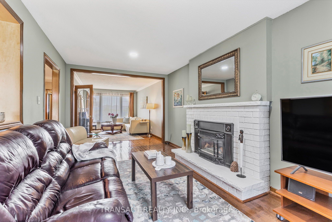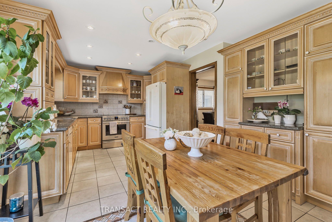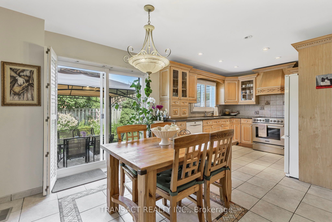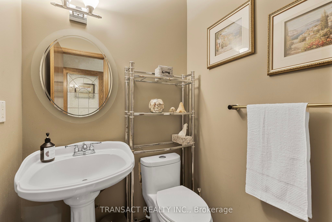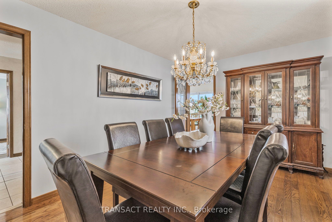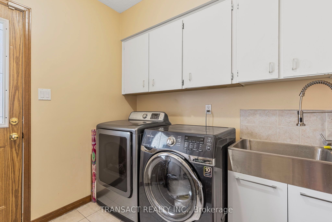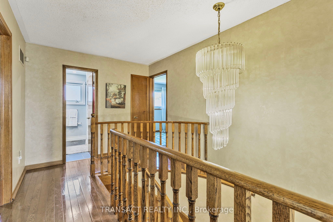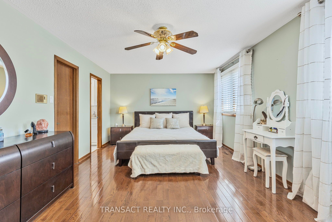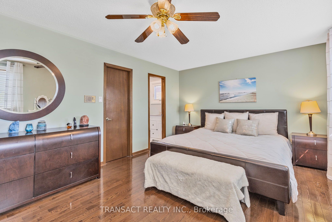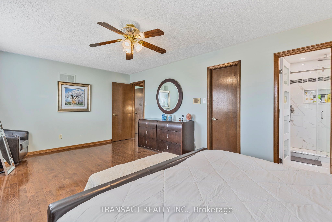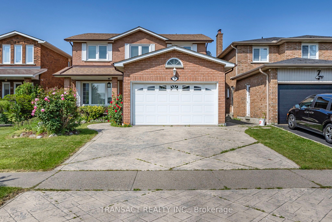
$1,199,000
Est. Payment
$4,579/mo*
*Based on 20% down, 4% interest, 30-year term
Listed by TRANSACT REALTY INC.
Detached•MLS #W12233973•New
Price comparison with similar homes in Brampton
Compared to 169 similar homes
-1.2% Lower↓
Market Avg. of (169 similar homes)
$1,213,436
Note * Price comparison is based on the similar properties listed in the area and may not be accurate. Consult licences real estate agent for accurate comparison
Room Details
| Room | Features | Level |
|---|---|---|
Living Room 4.84 × 3.02 m | Hardwood FloorFrench Doors | Main |
Dining Room 4.48 × 3.09 m | Hardwood Floor | Main |
Kitchen 3.17 × 3.17 m | Granite CountersPot Lights | Main |
Primary Bedroom 6.06 × 2.81 m | 3 Pc EnsuiteWalk-In Closet(s)Hardwood Floor | Second |
Bedroom 2 4.74 × 2.88 m | Hardwood FloorCloset | Second |
Bedroom 3 4.15 × 3.05 m | Hardwood FloorCloset | Second |
Client Remarks
Welcome to this beautifully maintained 2-story brick home offering 4+1 spacious bedrooms, 3+1 bathrooms, and finished basement complete with a stylish wet bar, perfect for entertaining! Inside you'll find a thoughtful layout with generous room sizes. The main floor features hardwood floors in the spacious living, family and formal dining rooms, creating a warm and cohesive space for everyday living. The kitchen with stone counter and gas stainless steel stove, flows seamlessly to the breakfast room and fenced backyard. Upstairs, you'll find four comfortable bedrooms all with hardwood floors and a renovated 5 piece main bathroom. The spacious primary suite offers a peaceful retreat complete with renovated 3 piece ensuite and walk in closet. The lower level adds incredible value with a bedroom, bathroom and versatile recreation space featuring a built-in wet barideal for movie nights or hosting guests. Nestled in a desirable neighbourhood on the Brampton and Mississauga border and a short walk to shopping, LRT and more. With great curb appeal, a private backyard, and plenty of room for a growing family, this home is a must-see! Newer items: roof, furnace, upstairs windows, both upstairs bathrooms.
About This Property
9 Turtlecreek Boulevard, Brampton, L6W 3Y4
Home Overview
Basic Information
Walk around the neighborhood
9 Turtlecreek Boulevard, Brampton, L6W 3Y4
Shally Shi
Sales Representative, Dolphin Realty Inc
English, Mandarin
Residential ResaleProperty ManagementPre Construction
Mortgage Information
Estimated Payment
$0 Principal and Interest
 Walk Score for 9 Turtlecreek Boulevard
Walk Score for 9 Turtlecreek Boulevard

Book a Showing
Tour this home with Shally
Frequently Asked Questions
Can't find what you're looking for? Contact our support team for more information.
See the Latest Listings by Cities
1500+ home for sale in Ontario

Looking for Your Perfect Home?
Let us help you find the perfect home that matches your lifestyle
