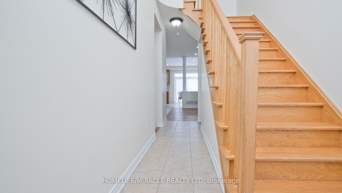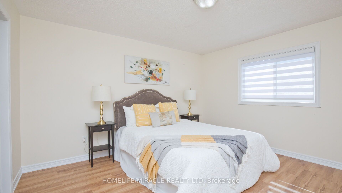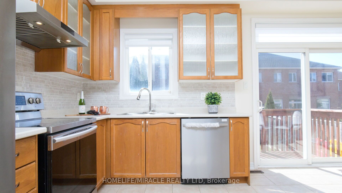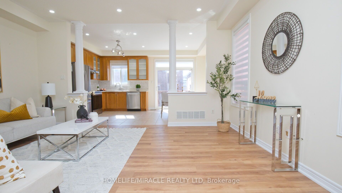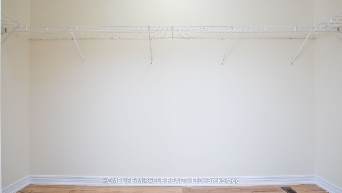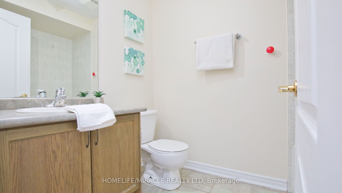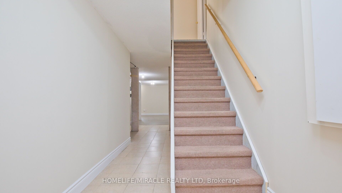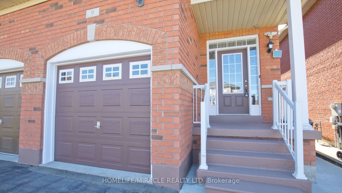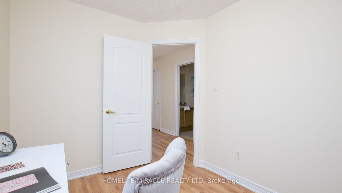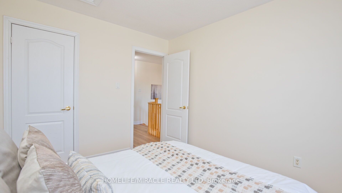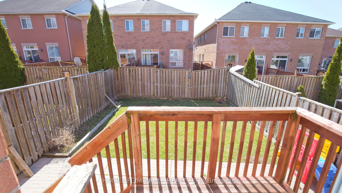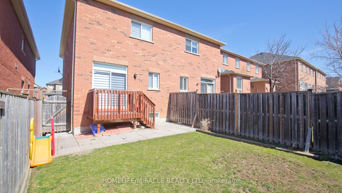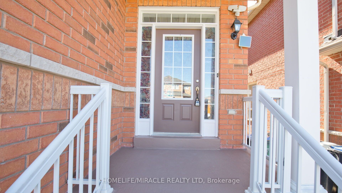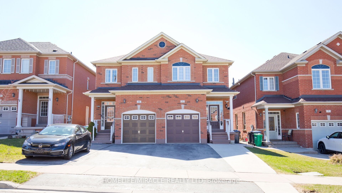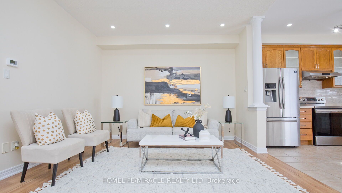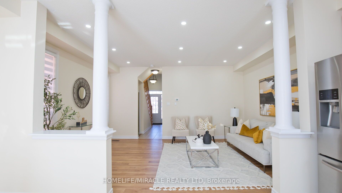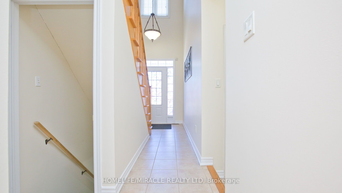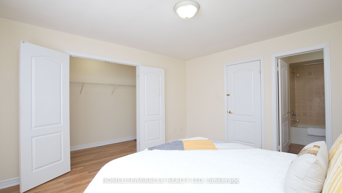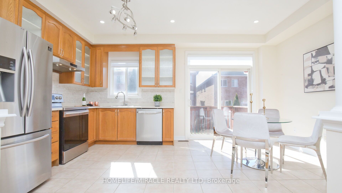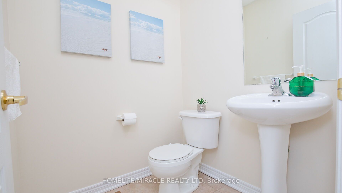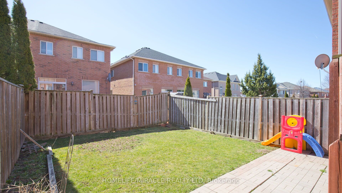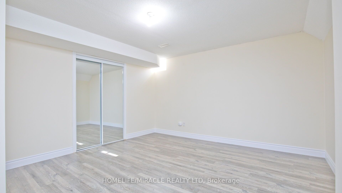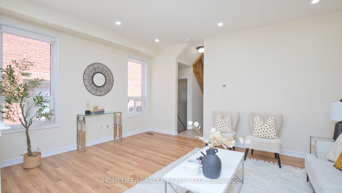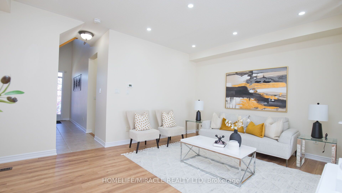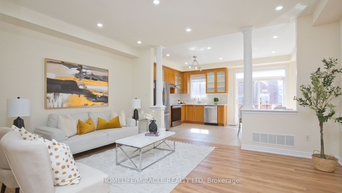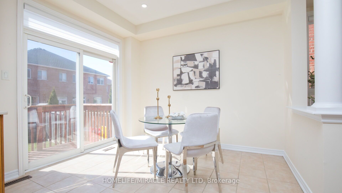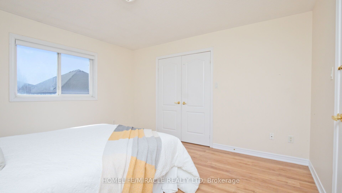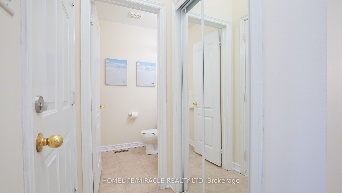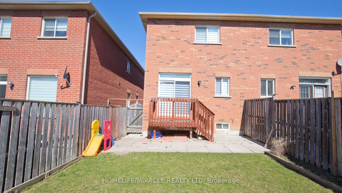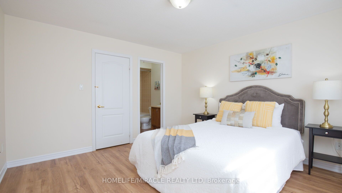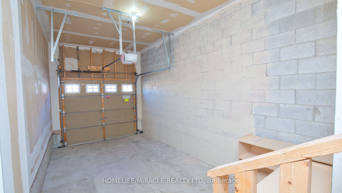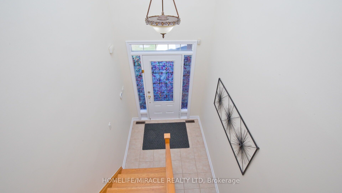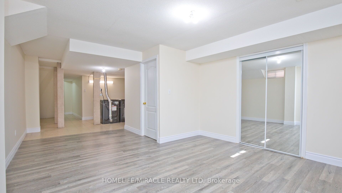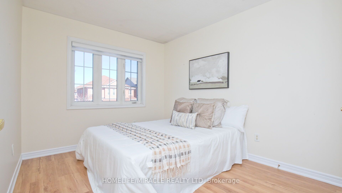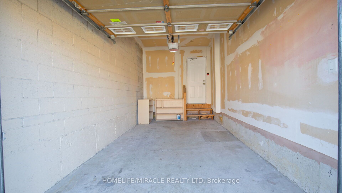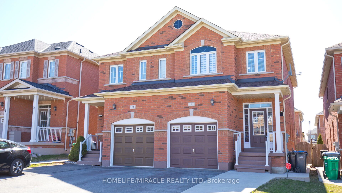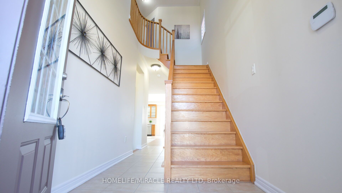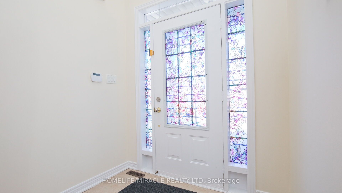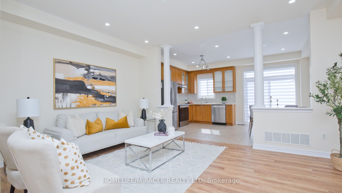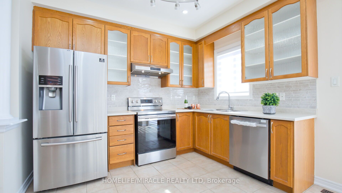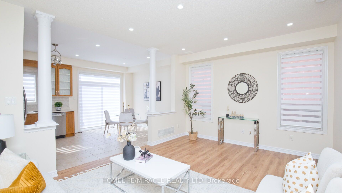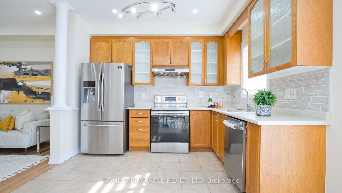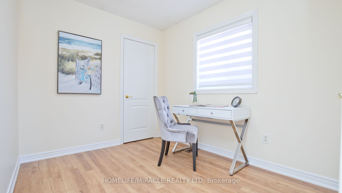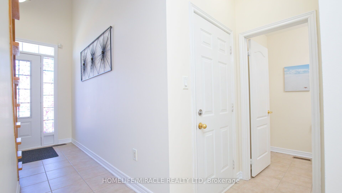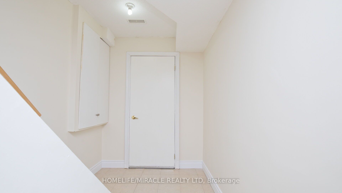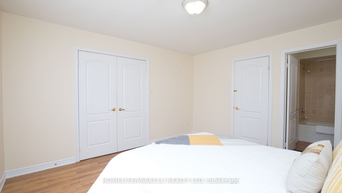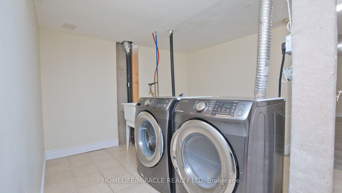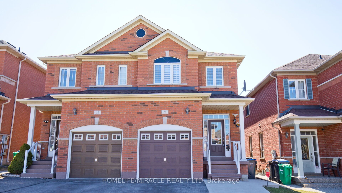
$899,900
Est. Payment
$3,437/mo*
*Based on 20% down, 4% interest, 30-year term
Listed by HOMELIFE/MIRACLE REALTY LTD
Semi-Detached •MLS #W12092799•New
Price comparison with similar homes in Brampton
Compared to 35 similar homes
-0.5% Lower↓
Market Avg. of (35 similar homes)
$904,363
Note * Price comparison is based on the similar properties listed in the area and may not be accurate. Consult licences real estate agent for accurate comparison
Room Details
| Room | Features | Level |
|---|---|---|
Living Room 5.09 × 3.75 m | LaminatePot Lights | Main |
Dining Room 3.28 × 2.35 m | Laminate | Main |
Kitchen 3.28 × 2.8 m | Stainless Steel Appl | Main |
Primary Bedroom 3.81 × 4.07 m | LaminateWalk-In Closet(s) | Second |
Bedroom 2 3.41 × 2.85 m | Laminate | Second |
Bedroom 3 3.06 × 2.41 m | Laminate | Second |
Client Remarks
Beautiful 3 Br,3 Bathrooms Semi detached all brick situated in Lakeland village good open concept good layout, bright and spacious with 2 full washrooms and a powder room.9ft celling on main floor master Br with 4 pcs ensuite, walk in closet, close to schools and shopping mall and highway 410,surrounded by Lake park, soccer field, golf course Trinity mall. spacious Approx.. 1500 Sqft 2 story oak stairs, upgraded appliances, finished basement with Rec. room inside access to Garage. updated roof 2021.
About This Property
9 Rainy Dale Road, Brampton, L6V 4S7
Home Overview
Basic Information
Walk around the neighborhood
9 Rainy Dale Road, Brampton, L6V 4S7
Shally Shi
Sales Representative, Dolphin Realty Inc
English, Mandarin
Residential ResaleProperty ManagementPre Construction
Mortgage Information
Estimated Payment
$0 Principal and Interest
 Walk Score for 9 Rainy Dale Road
Walk Score for 9 Rainy Dale Road

Book a Showing
Tour this home with Shally
Frequently Asked Questions
Can't find what you're looking for? Contact our support team for more information.
See the Latest Listings by Cities
1500+ home for sale in Ontario

Looking for Your Perfect Home?
Let us help you find the perfect home that matches your lifestyle
