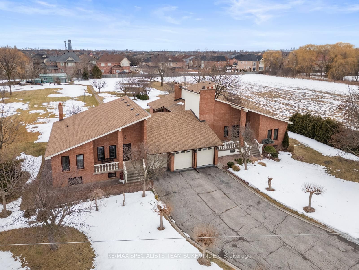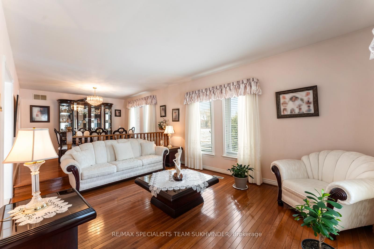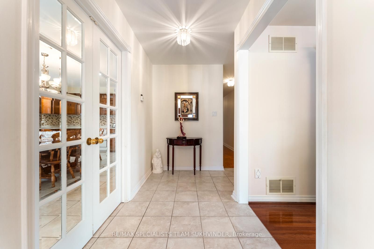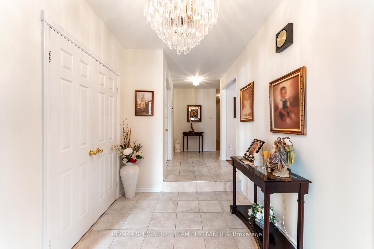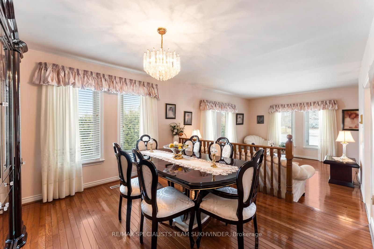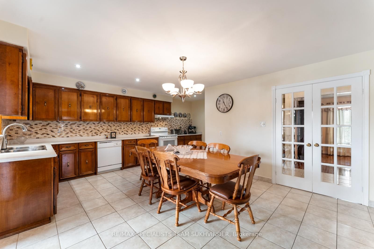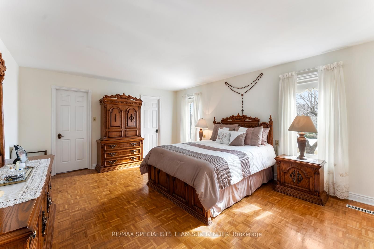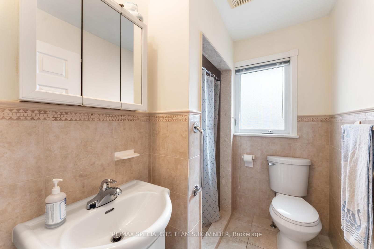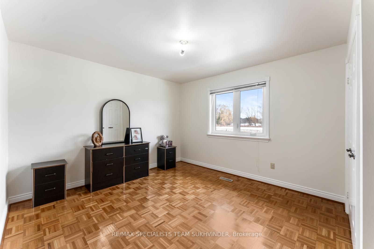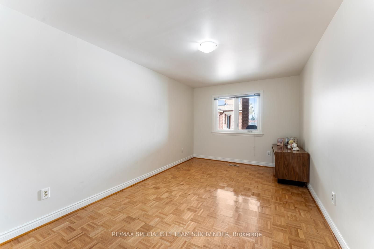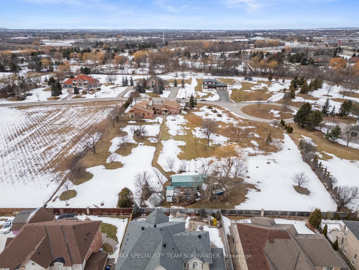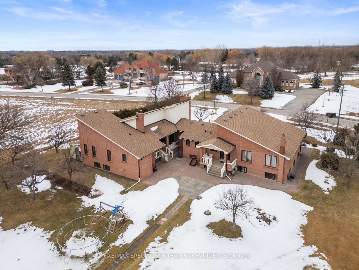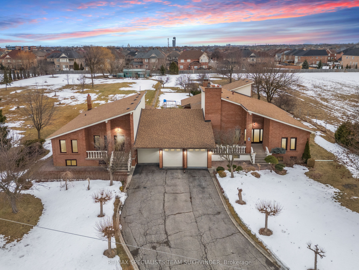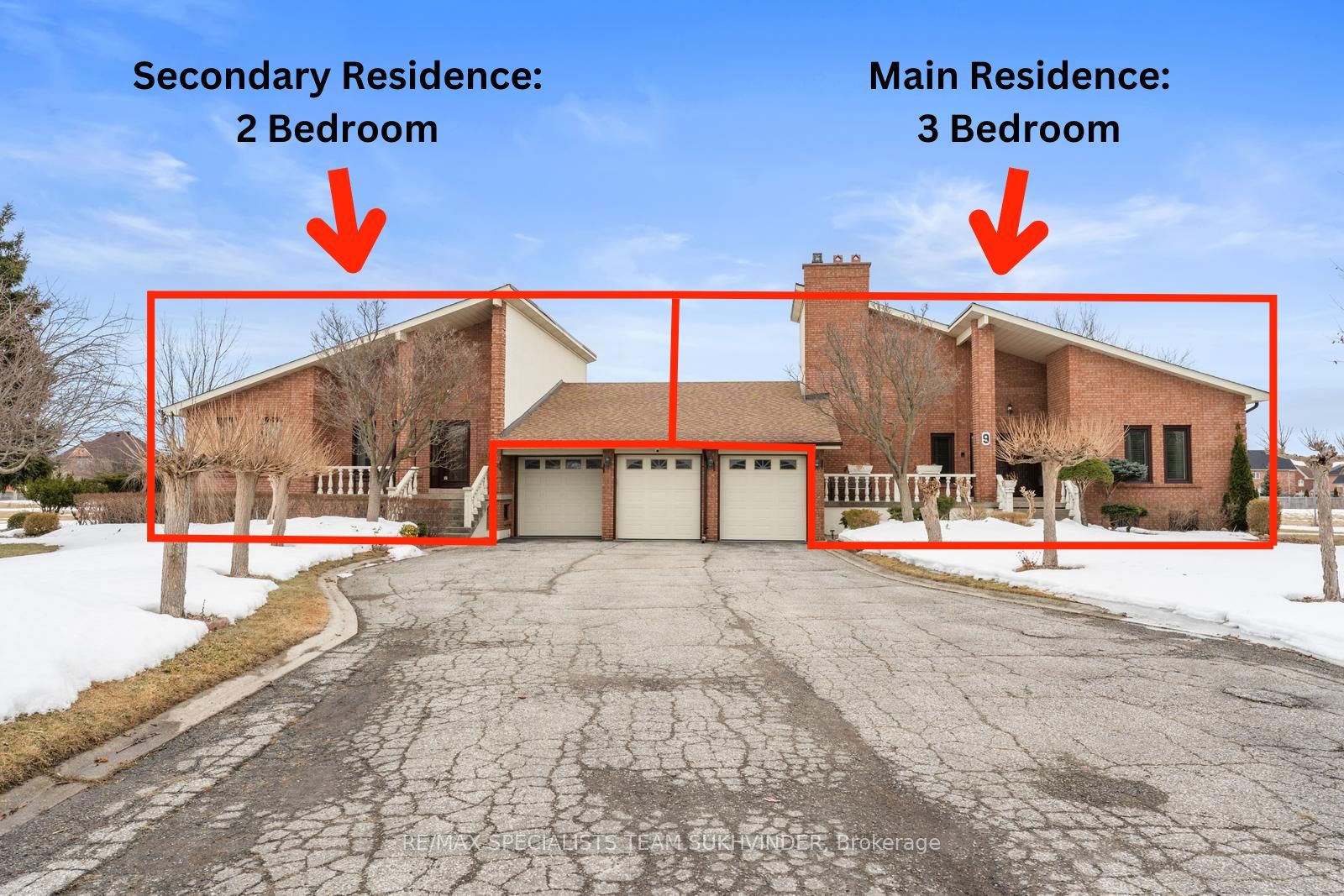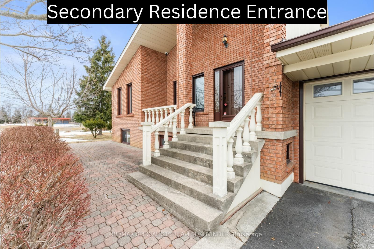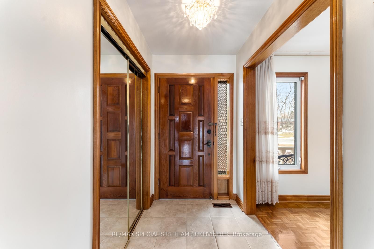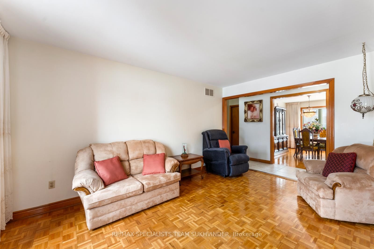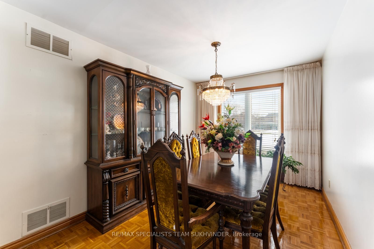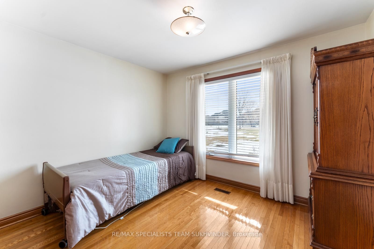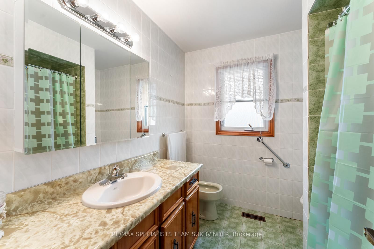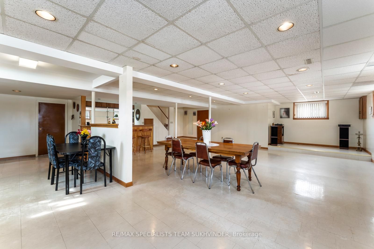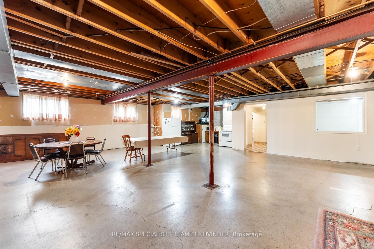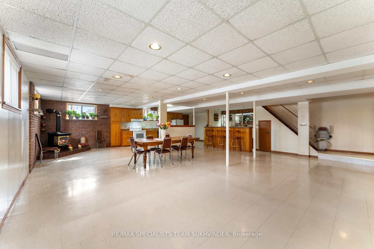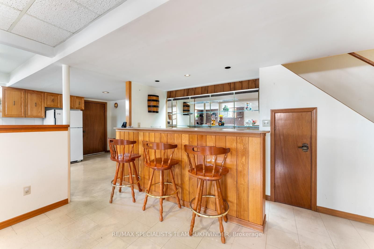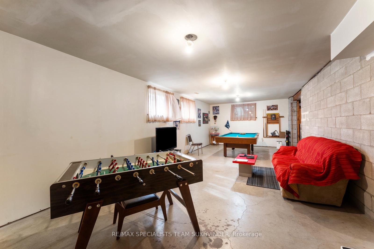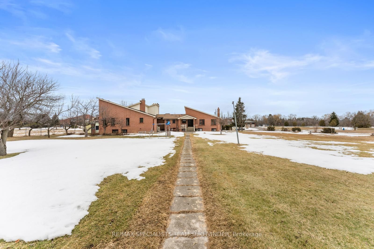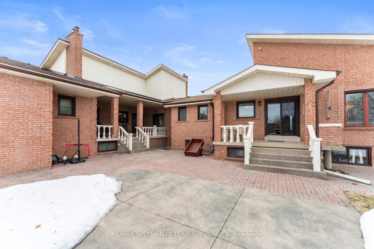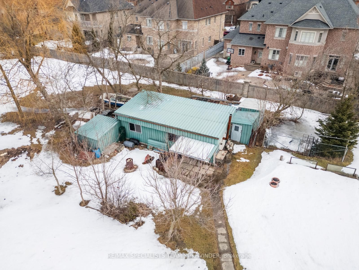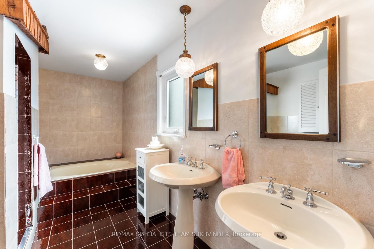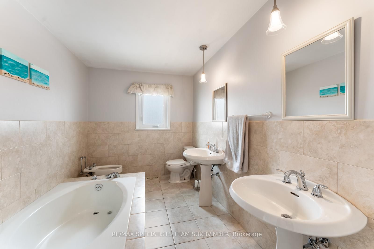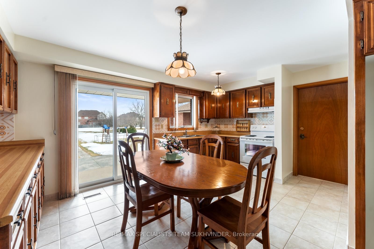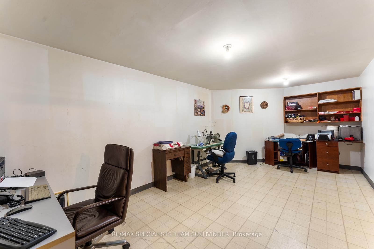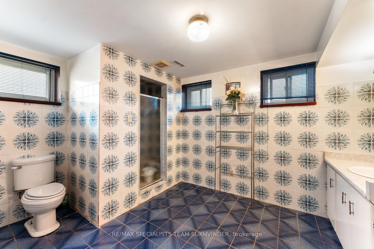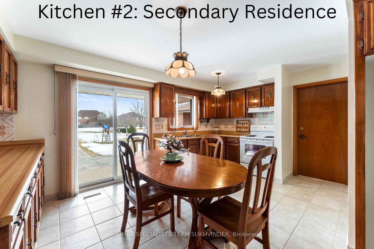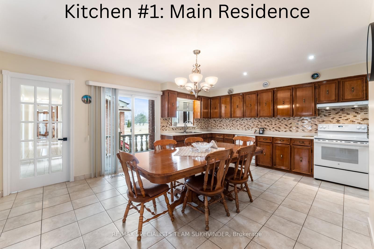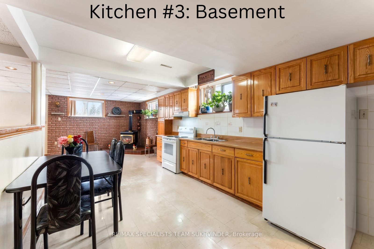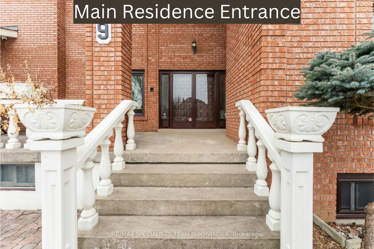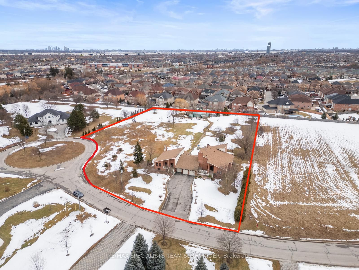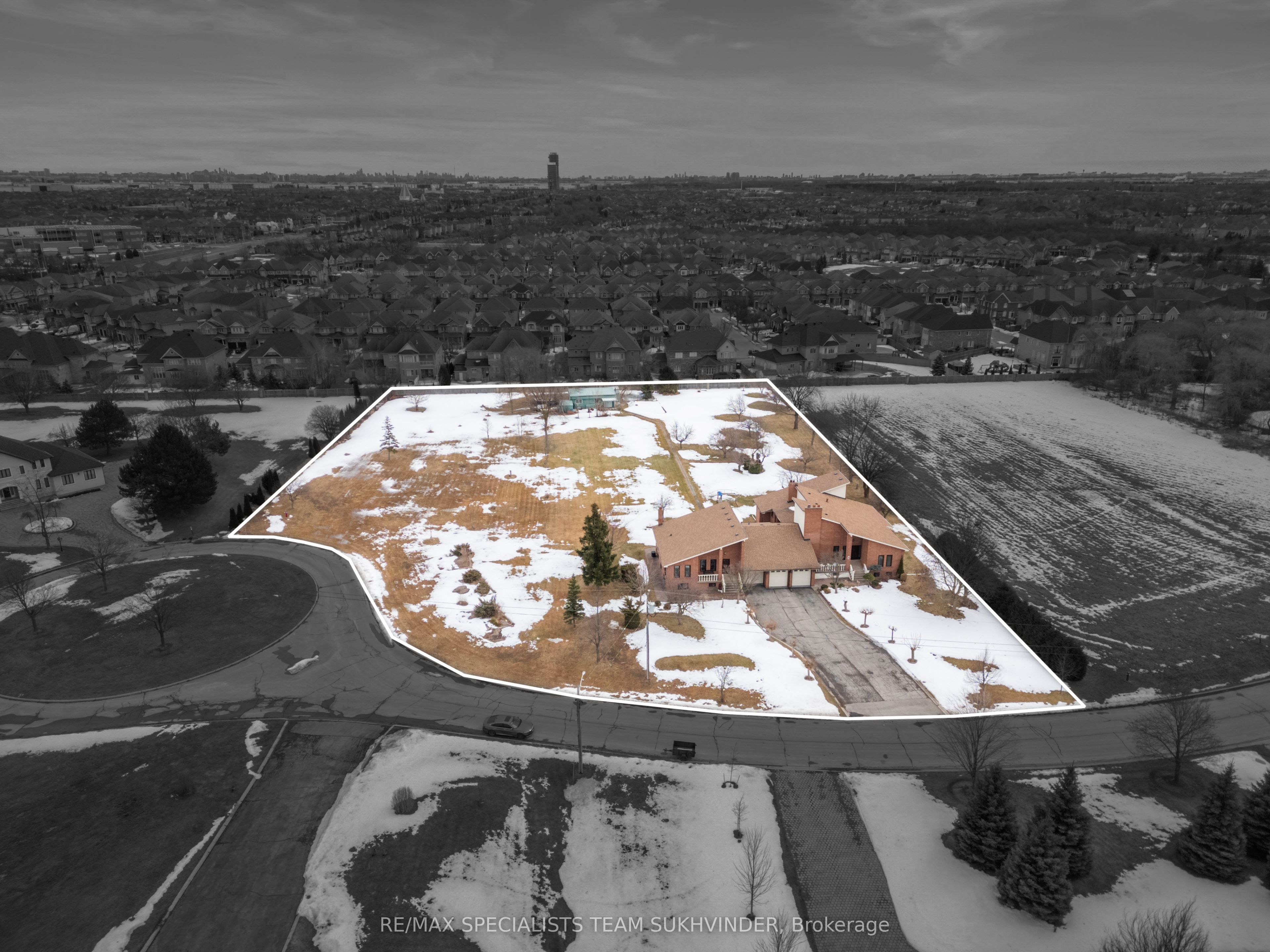
$2,949,000
Est. Payment
$11,263/mo*
*Based on 20% down, 4% interest, 30-year term
Listed by RE/MAX SPECIALISTS TEAM SUKHVINDER
Detached•MLS #W12146803•New
Price comparison with similar homes in Brampton
Compared to 168 similar homes
131.9% Higher↑
Market Avg. of (168 similar homes)
$1,271,779
Note * Price comparison is based on the similar properties listed in the area and may not be accurate. Consult licences real estate agent for accurate comparison
Room Details
| Room | Features | Level |
|---|---|---|
Living Room 4.55 × 3.6 m | Main | |
Dining Room 3.6 × 3.45 m | Main | |
Bedroom 2 4.95 × 3 m | Main | |
Bedroom 3 3.6 × 3.5 m | Main | |
Living Room 4.3 × 3.3 m | Main | |
Dining Room 4 × 2.7 m | Main |
Client Remarks
Welcome to 9 Princess Andrea, located in the prestigious Castlemore Estates. Presenting a rare opportunity to own a large 2.69-acre lot. This exclusive enclave in Brampton is known for its estate-sized lots, luxurious residences, and ongoing redevelopment into jaw dropping multimillion-dollar custom homes, making it one of the most sought-after communities in the city. Situated at the end of a quiet cul-de-sac, this property offers privacy, ample space, and a prime location in a neighborhood experiencing substantial investments and rising property values. The stunning 5-bedroom bungalow is uniquely designed for multi-generational living, featuring two separate living spaces on 3,617sqft. The main residence is a spacious 3-bedroom home with double door entry, offering a sunken family room w/ a fireplace, a formal dining area, a separate living room, and an eat-in kitchen. The primary bedroom boasts a walk-in closet and a luxurious 6-piece ensuite, ensuring comfort and elegance. The secondary bungalow features its own front entrance, 2 bedrooms, a cozy living and dining area, a fully functional kitchen, and a seamless hallway connecting it to the main residence. Meticulously maintained over the years, this home showcases true pride of ownership. The basement spans 4,257 sqft (per MPAC), bringing the total space to an impressive 7,874 sqf. The expansive basement offer a 3rd full kitchen, a spacious recreation area, and a separate walk-up entrance. Its generous layout presents an incredible opportunity to create 2 additional living spaces downstairs, bringing the total potential to 4 separate units within one home. This makes it an exceptional investment opportunity for those looking to generate rental income while holding, investing, or planning to build a custom luxury estate. Step outside to an oversized backyard oasis, complete with a covered patio, and plenty of green space. The extended 3-car garage and a 15-car driveway provide ample parking.
About This Property
9 Princess Andrea Court, Brampton, L6P 0G2
Home Overview
Basic Information
Walk around the neighborhood
9 Princess Andrea Court, Brampton, L6P 0G2
Shally Shi
Sales Representative, Dolphin Realty Inc
English, Mandarin
Residential ResaleProperty ManagementPre Construction
Mortgage Information
Estimated Payment
$0 Principal and Interest
 Walk Score for 9 Princess Andrea Court
Walk Score for 9 Princess Andrea Court

Book a Showing
Tour this home with Shally
Frequently Asked Questions
Can't find what you're looking for? Contact our support team for more information.
See the Latest Listings by Cities
1500+ home for sale in Ontario

Looking for Your Perfect Home?
Let us help you find the perfect home that matches your lifestyle
