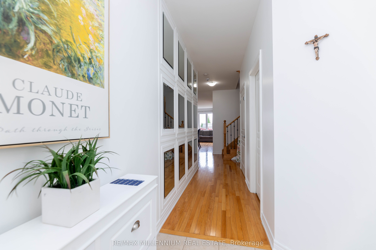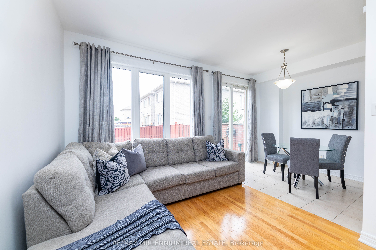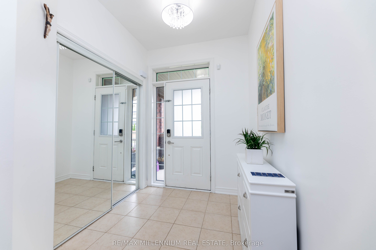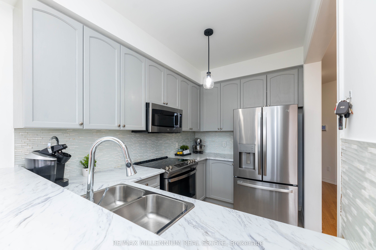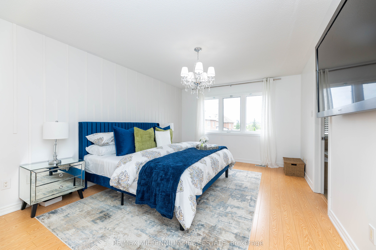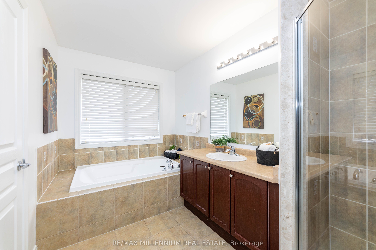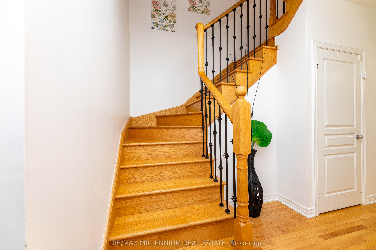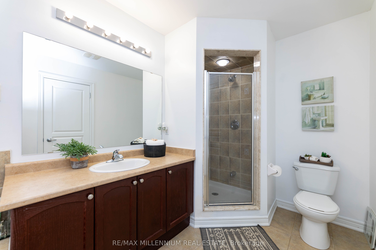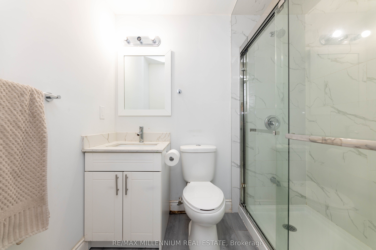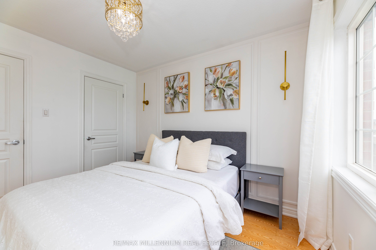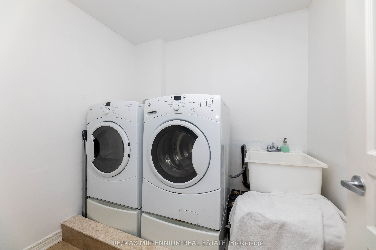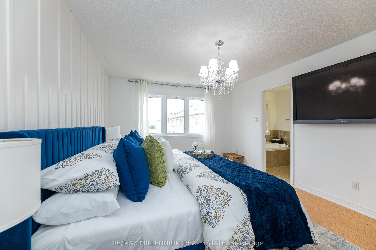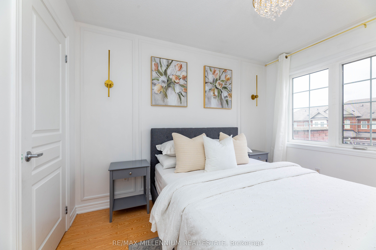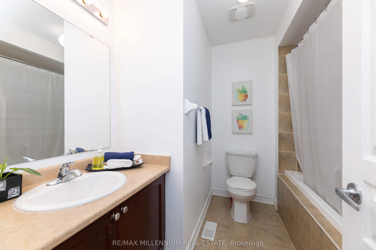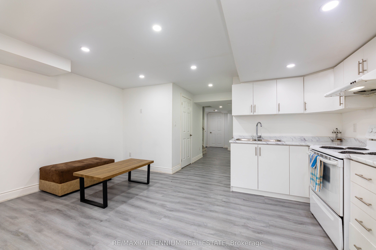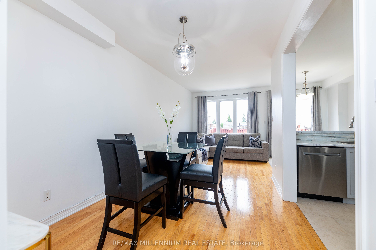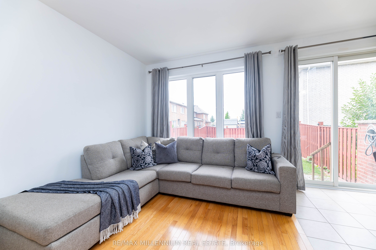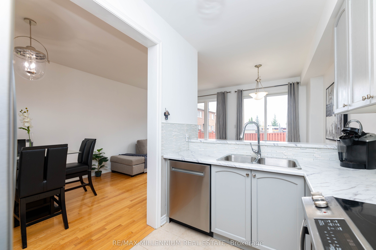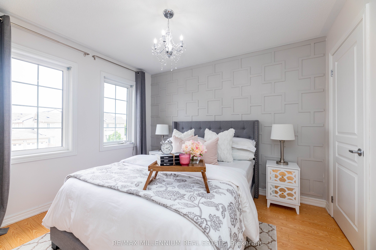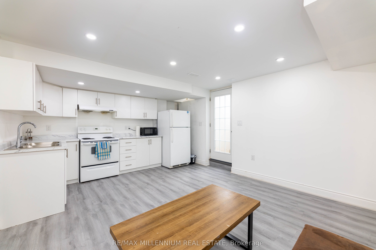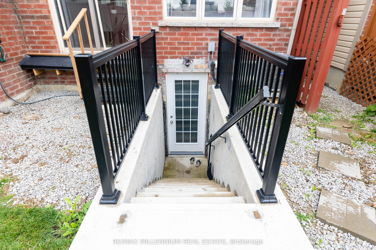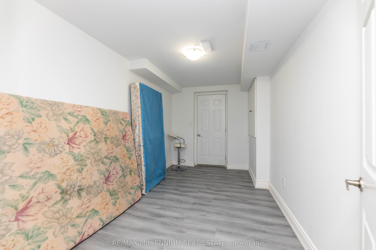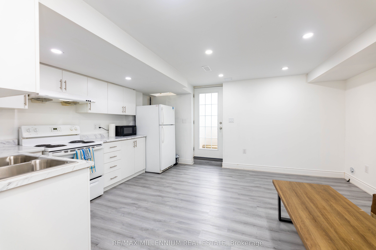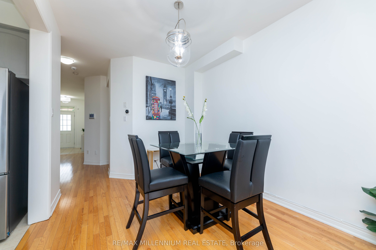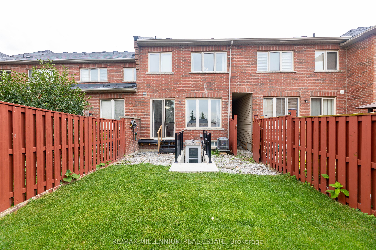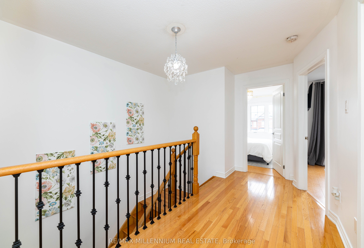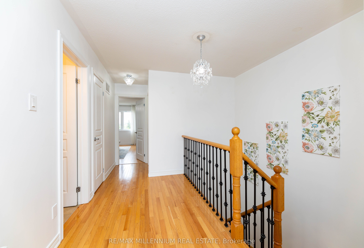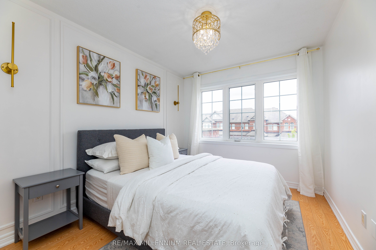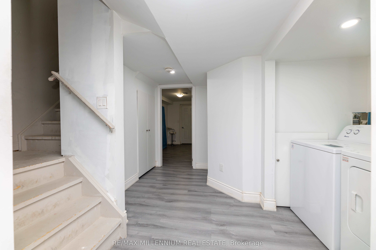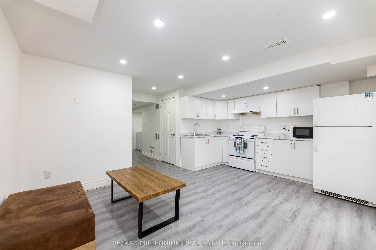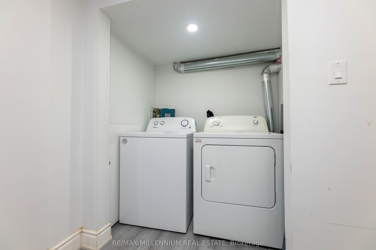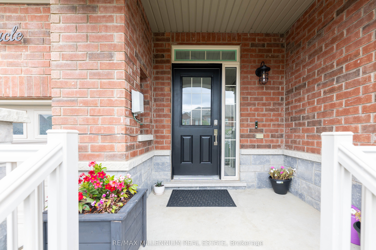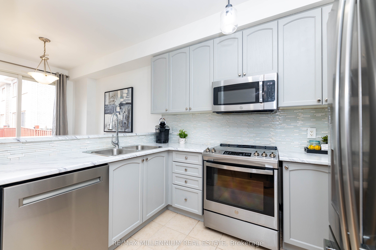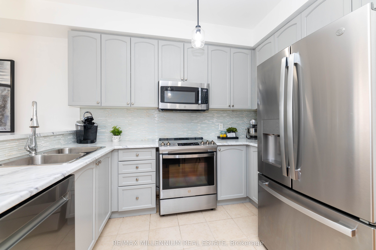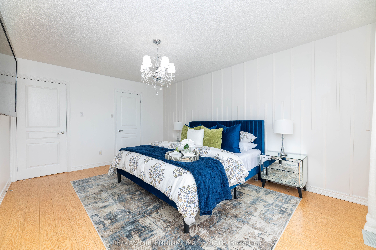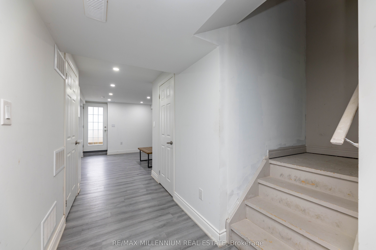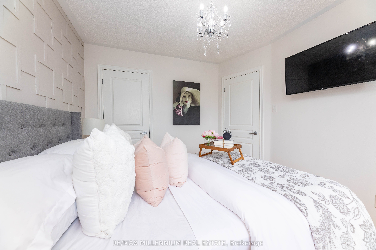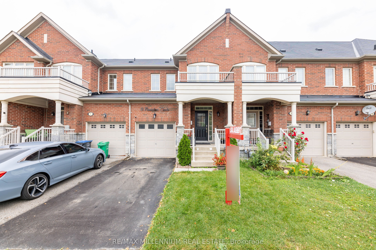
$949,900
Est. Payment
$3,628/mo*
*Based on 20% down, 4% interest, 30-year term
Listed by RE/MAX MILLENNIUM REAL ESTATE
Att/Row/Townhouse•MLS #W12036028•New
Price comparison with similar homes in Brampton
Compared to 68 similar homes
5.7% Higher↑
Market Avg. of (68 similar homes)
$898,711
Note * Price comparison is based on the similar properties listed in the area and may not be accurate. Consult licences real estate agent for accurate comparison
Room Details
| Room | Features | Level |
|---|---|---|
Kitchen 3.08 × 2.58 m | Ceramic FloorStainless Steel ApplBacksplash | Main |
Primary Bedroom 4.83 × 3.53 m | 4 Pc EnsuiteWalk-In Closet(s)Laminate | Second |
Bedroom 2 3.3 × 2.89 m | Large WindowClosetLaminate | Second |
Bedroom 3 3.26 × 2.77 m | Large WindowClosetLaminate | Second |
Bedroom 3.68 × 2.38 m | LaminateWalk-In Closet(s) | Basement |
Living Room 3.26 × 2.77 m | LaminateCombined w/Kitchen | Basement |
Client Remarks
** Welcome To This Spacious Freehold 3+1 Bedroom, 4 Washrooms Freehold Townhouse!! Well Kept Upgraded Home !! One bedroom Legal Basement !! Boast Open Concept Layout !! 9' Smooth Ceilings On Main Floor, Modern Kitchen equipped with ample storage, generous counter space, a breakfast bar, and Stainless Steel appliances!! Upgraded backsplash !! Hardwood Floor, Oak Staircase. Laminate In the Bedrooms . Wall Paneling done in all of the bedrooms . Living and dining area is ideal for entertaining. A walkout to the garden, and a large window that floods the space with natural light. The dining room, overlooking both the living room and kitchen, is perfect for family gatherings. The second floor provides an expansive primary suite overlooking the garden, large walk-in closet and private 4-pc ensuite. Two additional large bedrooms and 4-pc hall bath complete the second level. Good size Laundry equipped with front load washer and dryer !! Legal One Bedroom basement with Separate Entrance !! Living room and full kitchen. !! Separate Laundry in the basement !! Garage Entrance, to the House and a driveway accommodating two additional cars. **EXTRAS** All Electrical fixtures , Stainless Fridge , Stove and BI Dishwasher. All upgraded Chandelier in Bedrooms , New collection light fixtures !! One bedroom Legal Basement !! Separate Laundry in the basement !!
About This Property
9 Pendulum Circle, Brampton, L6R 3N5
Home Overview
Basic Information
Walk around the neighborhood
9 Pendulum Circle, Brampton, L6R 3N5
Shally Shi
Sales Representative, Dolphin Realty Inc
English, Mandarin
Residential ResaleProperty ManagementPre Construction
Mortgage Information
Estimated Payment
$0 Principal and Interest
 Walk Score for 9 Pendulum Circle
Walk Score for 9 Pendulum Circle

Book a Showing
Tour this home with Shally
Frequently Asked Questions
Can't find what you're looking for? Contact our support team for more information.
Check out 100+ listings near this property. Listings updated daily
See the Latest Listings by Cities
1500+ home for sale in Ontario

Looking for Your Perfect Home?
Let us help you find the perfect home that matches your lifestyle
