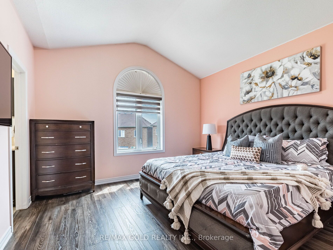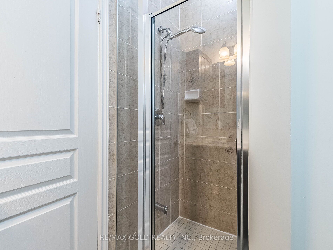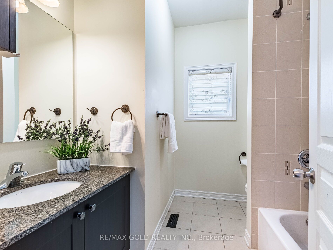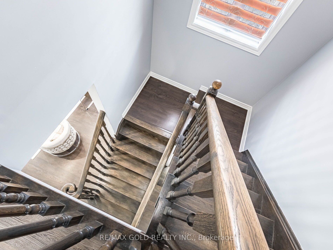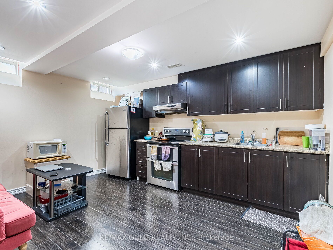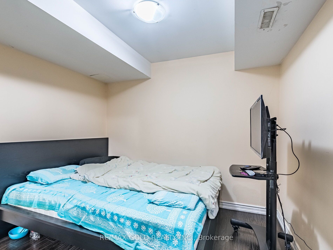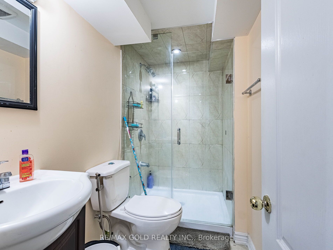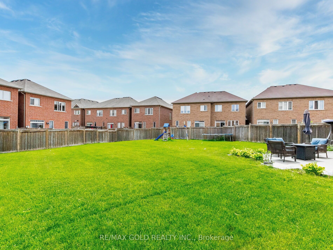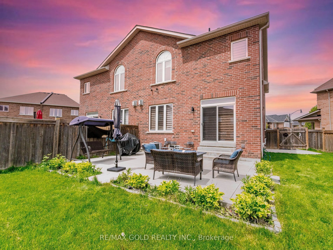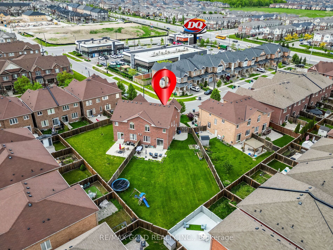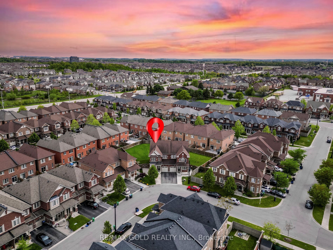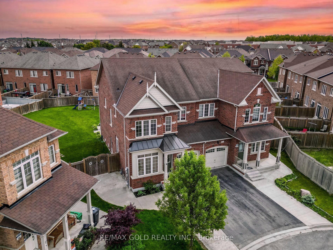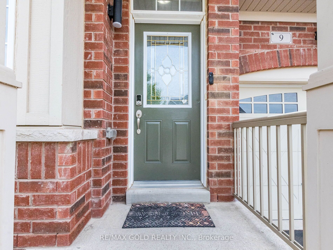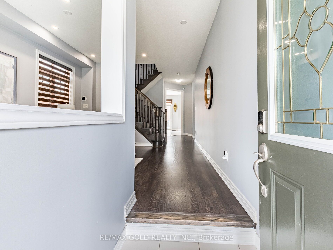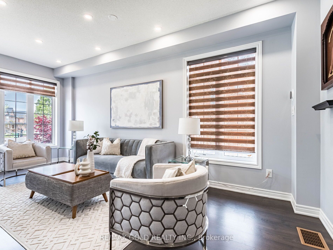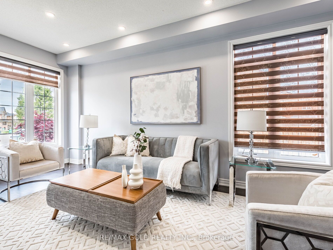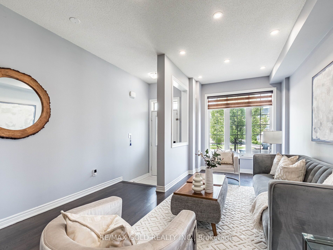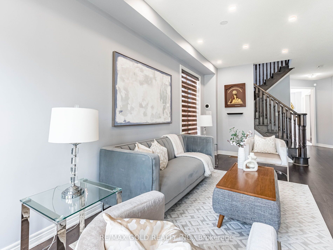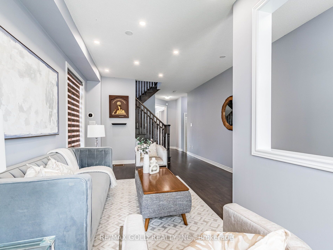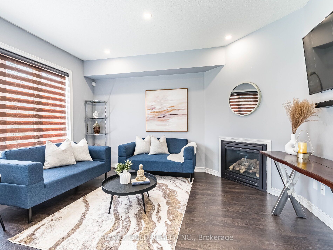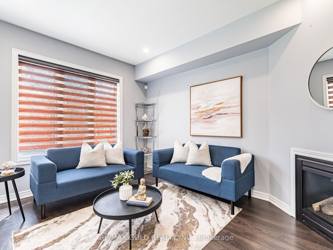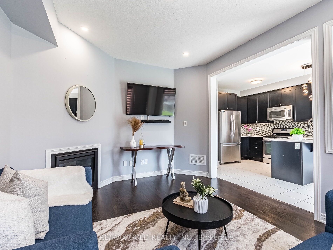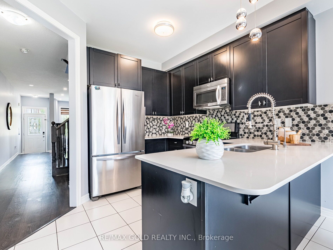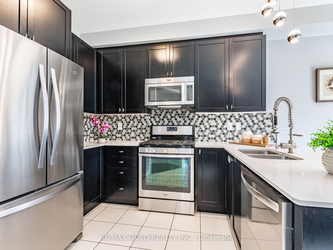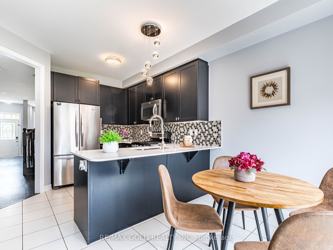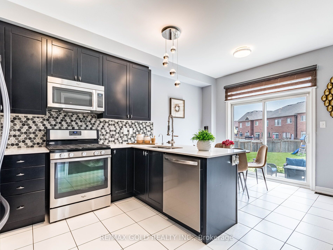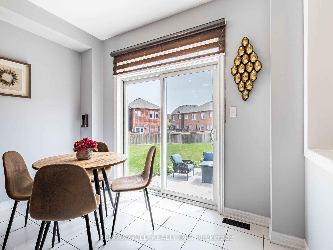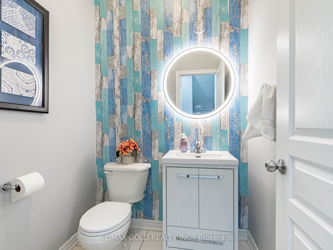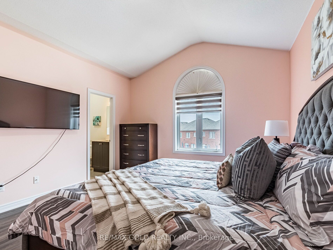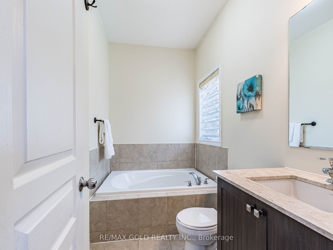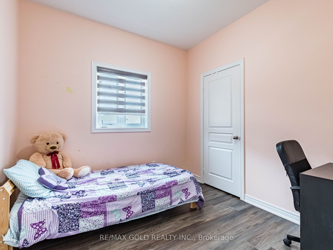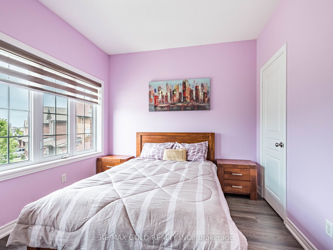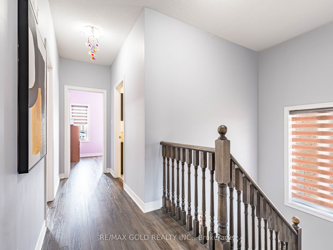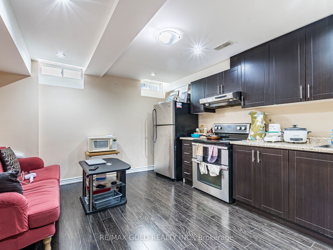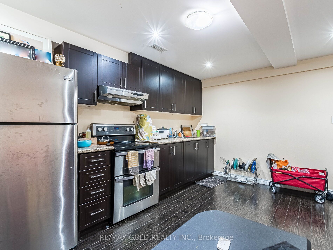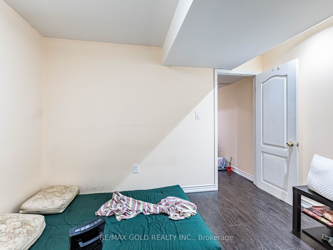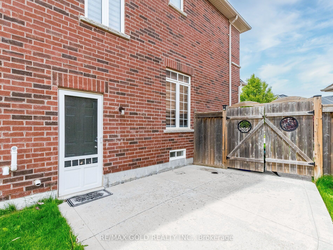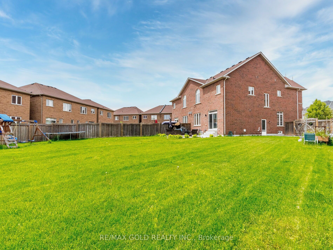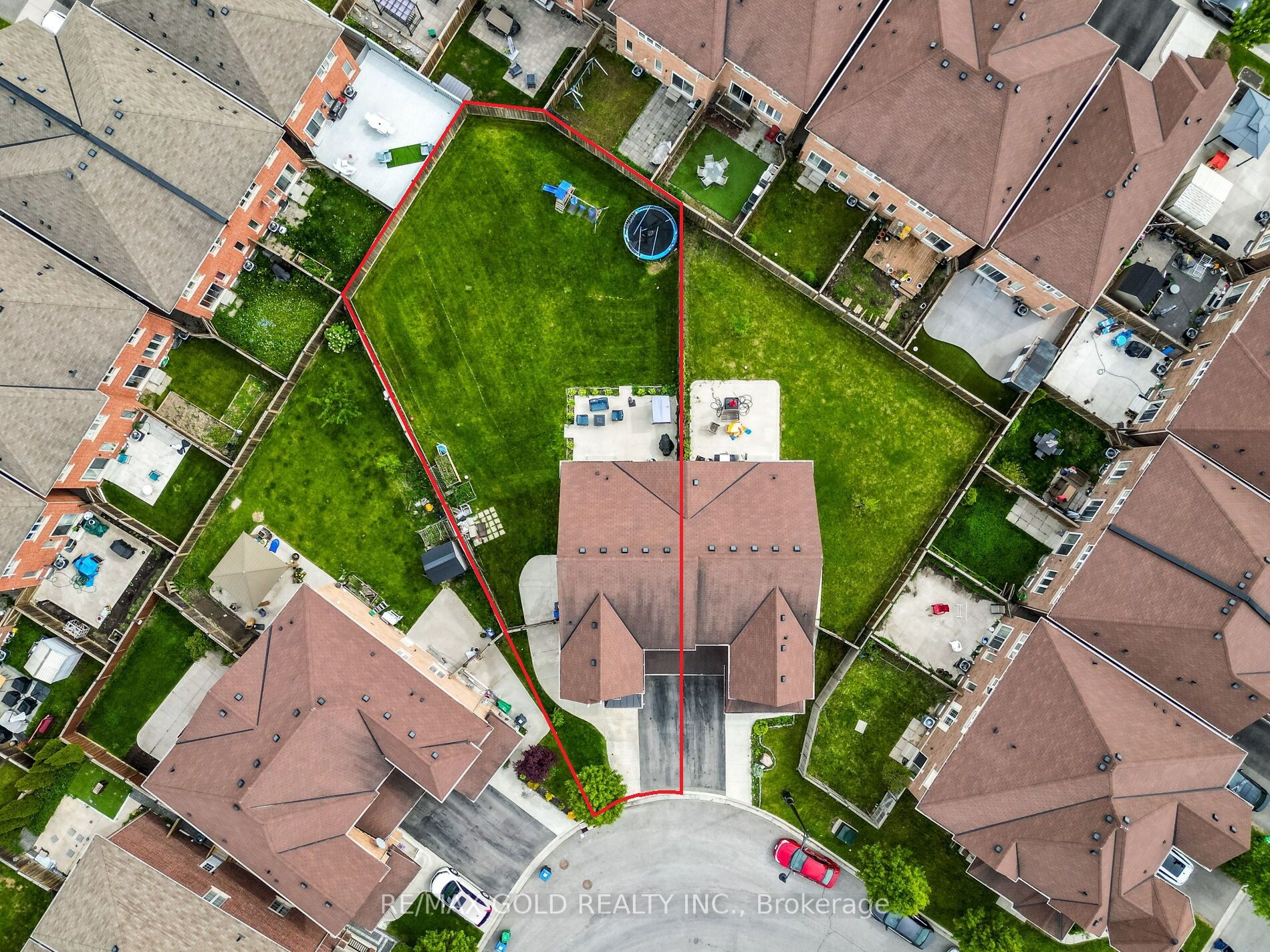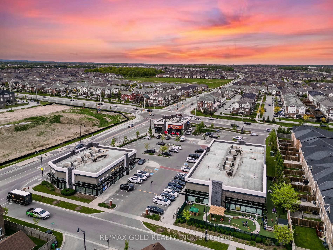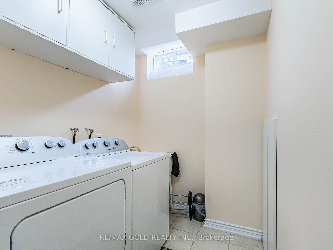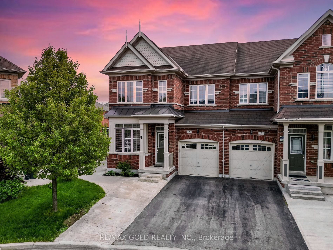
$1,039,999
Est. Payment
$3,972/mo*
*Based on 20% down, 4% interest, 30-year term
Listed by RE/MAX GOLD REALTY INC.
Semi-Detached •MLS #W12183557•New
Price comparison with similar homes in Brampton
Compared to 18 similar homes
1.4% Higher↑
Market Avg. of (18 similar homes)
$1,025,405
Note * Price comparison is based on the similar properties listed in the area and may not be accurate. Consult licences real estate agent for accurate comparison
Room Details
| Room | Features | Level |
|---|---|---|
Living Room 5.49 × 3.78 m | LaminateCombined w/DiningPot Lights | Main |
Dining Room 5.49 × 3.78 m | LaminateCombined w/LivingPot Lights | Main |
Kitchen 3.35 × 2.86 m | Ceramic FloorQuartz CounterStainless Steel Appl | Main |
Primary Bedroom 4.51 × 4.02 m | LaminateWalk-In Closet(s)5 Pc Ensuite | Second |
Bedroom 2 3.78 × 3.23 m | LaminateClosetWindow | Second |
Bedroom 3 4.08 × 3.05 m | LaminateClosetWindow | Second |
Client Remarks
Wow! This Is An Absolute Showstopper And A Must-See! Priced To Sell Immediately, This Stunning 4+2 Bedroom Semi-Detached North East Facing Home Sits On A Rare Premium Pie-Shaped Lot With No Sidewalk (( Massive Backyard With Endless Possibilities, Ideal For A Future Pool, Outdoor Kitchen, Or Your Very Own Private Resort-Style Escape!))Offering 4-Car Parking And An Incredible Blend Of Luxury, Comfort, And Functionality! Located In A Prime Brampton Neighbourhood, This Home Offers 9' Ceilings On Both Main And Second Floors, Creating A Bright, Airy Ambiance From The Moment You Step In! The Main Floor Features A Spacious Living/Dining Combo, A Separate Family Room With A Cozy Gas Fireplace, And A Sun-Filled Breakfast Area Overlooking The Walkout BackyardPerfect For Entertaining Or Quiet Mornings. The Chef-Inspired Kitchen Showcases Granite Countertops, A Stylish Backsplash, Stainless Steel Appliances, And Ample CabinetryA True Culinary Delight! Upstairs, You'll Find Four(4) Generous Bedrooms Including A Luxurious Primary Suite With A Walk-In Closet And 5-Piece Ensuite. The Entire Upper Level Boasts Elegant Laminate Flooring With No Carpet In SightA True Childrens Paradise And Easy To Maintain! This Home Also Features A Fully Finished 2-Bedroom Finished Basement With A Separate Side EntranceIdeal For Granny Ensuite Or Extended Family. Additional Highlights Include Sprinkler System Professionally Installed For Enhanced Lawn Care And Curb Appeal, Large Sunlit Windows, And Immaculate Modern Finishes Throughout! With Outstanding Features, A Premium Lot, And Move-In Ready Condition, This Home Is Perfect For Multi-Generational Living Or Savvy Investors. Dont Miss OutSchedule Your Private Viewing Today And Make This Dream Home Yours!
About This Property
9 Kempenfelt Trail, Brampton, L7A 0Z6
Home Overview
Basic Information
Walk around the neighborhood
9 Kempenfelt Trail, Brampton, L7A 0Z6
Shally Shi
Sales Representative, Dolphin Realty Inc
English, Mandarin
Residential ResaleProperty ManagementPre Construction
Mortgage Information
Estimated Payment
$0 Principal and Interest
 Walk Score for 9 Kempenfelt Trail
Walk Score for 9 Kempenfelt Trail

Book a Showing
Tour this home with Shally
Frequently Asked Questions
Can't find what you're looking for? Contact our support team for more information.
See the Latest Listings by Cities
1500+ home for sale in Ontario

Looking for Your Perfect Home?
Let us help you find the perfect home that matches your lifestyle
