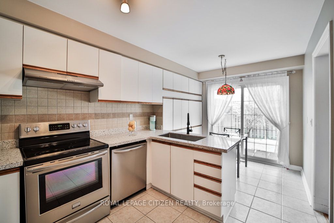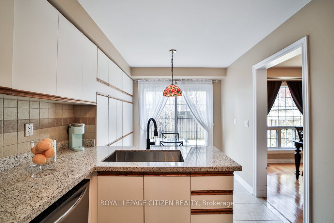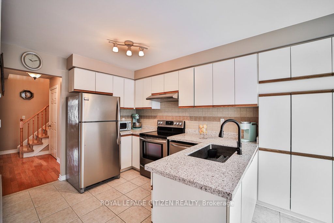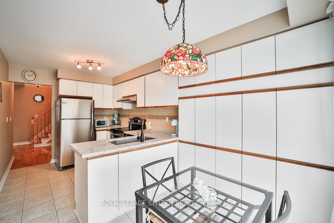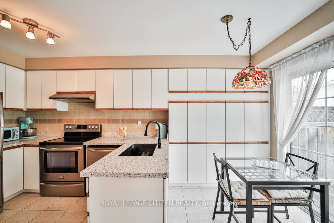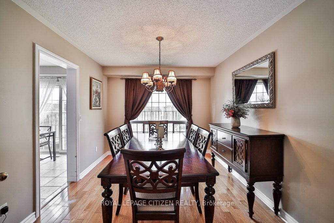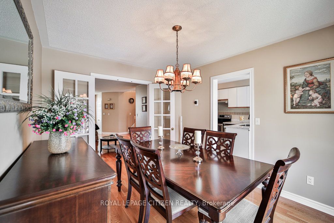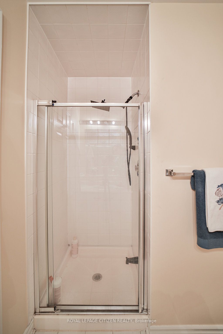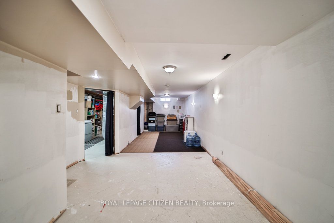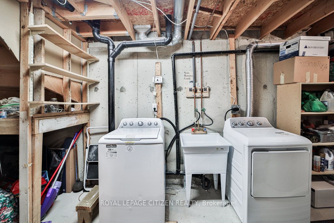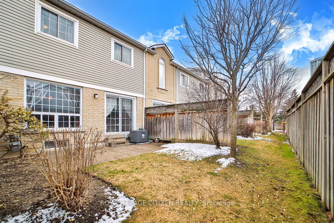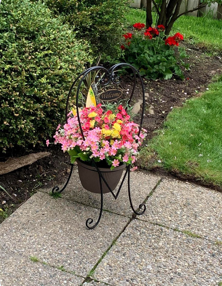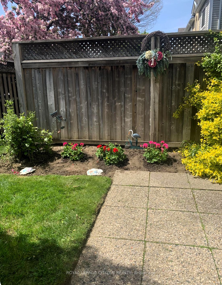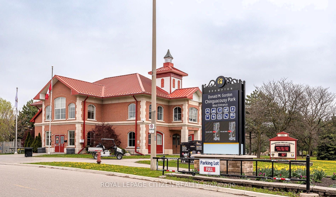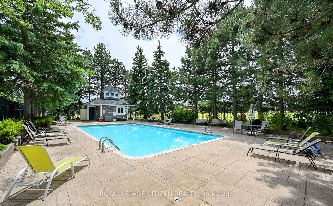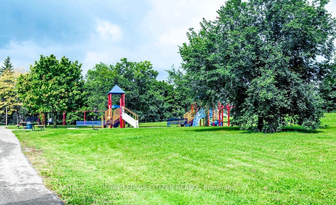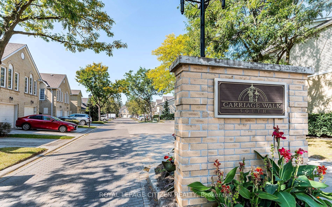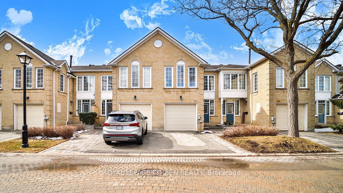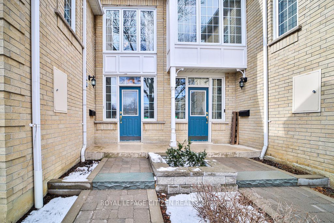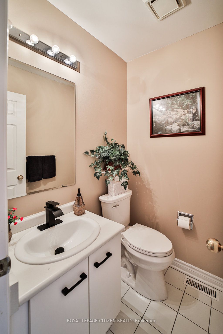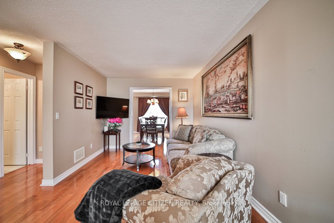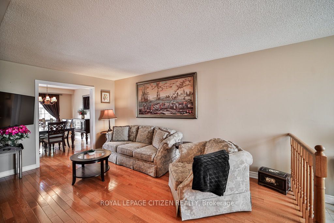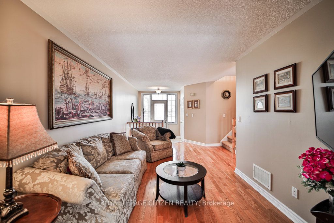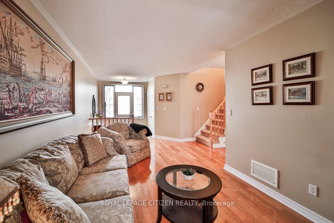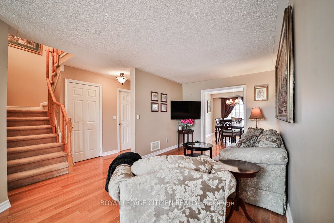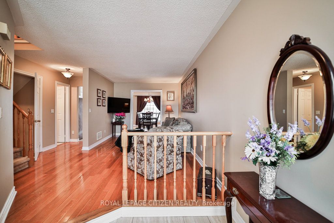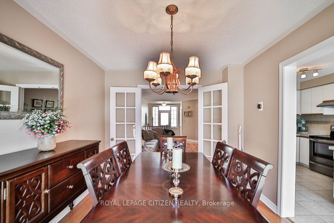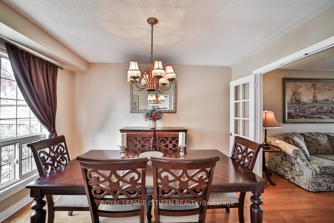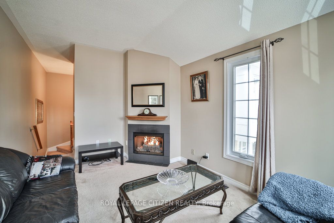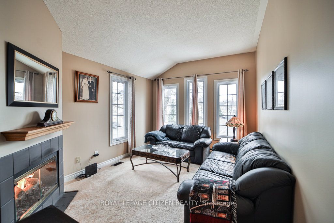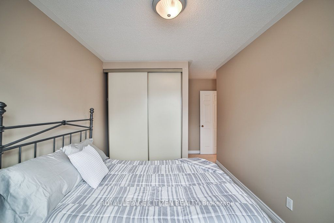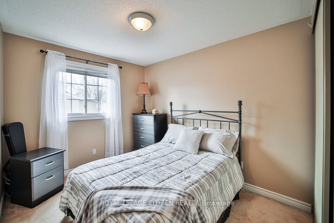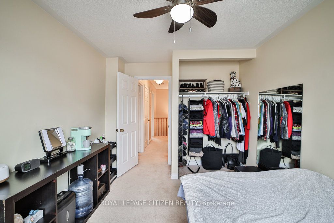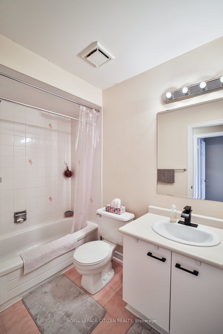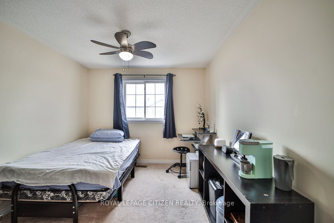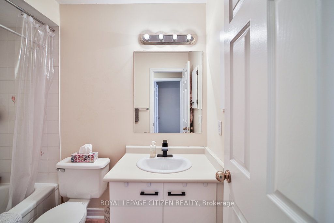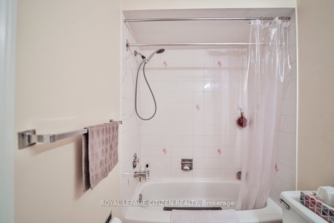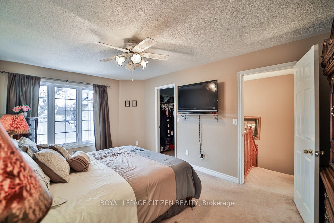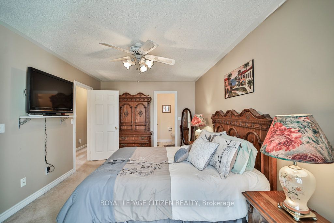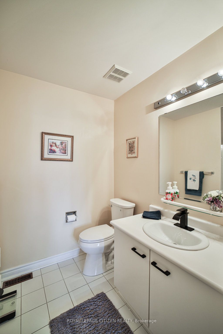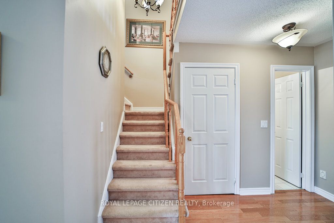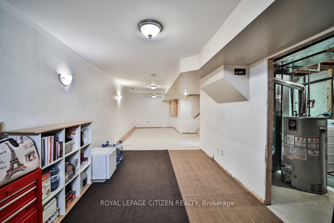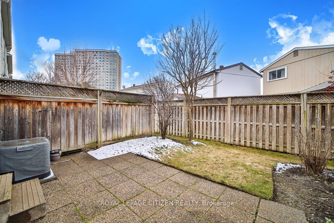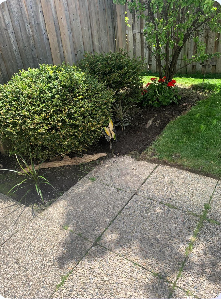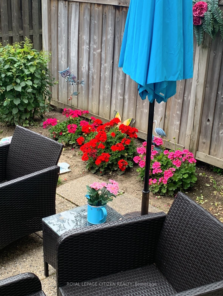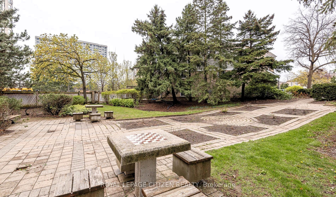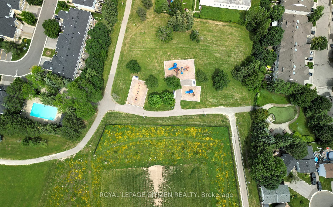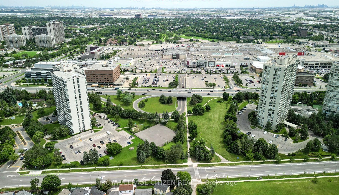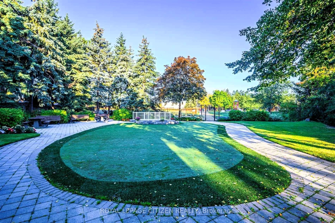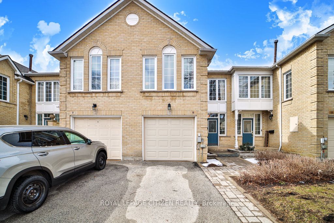
$668,000
Est. Payment
$2,551/mo*
*Based on 20% down, 4% interest, 30-year term
Listed by ROYAL LEPAGE CITIZEN REALTY
Condo Townhouse•MLS #W12158181•New
Included in Maintenance Fee:
Common Elements
Building Insurance
Parking
Price comparison with similar homes in Brampton
Compared to 43 similar homes
-9.3% Lower↓
Market Avg. of (43 similar homes)
$736,730
Note * Price comparison is based on the similar properties listed in the area and may not be accurate. Consult licences real estate agent for accurate comparison
Room Details
| Room | Features | Level |
|---|---|---|
Living Room 4.93 × 2.99 m | French DoorsHardwood FloorOpen Concept | Main |
Dining Room 3.66 × 3.02 m | French DoorsHardwood FloorFormal Rm | Main |
Kitchen 4.98 × 2.66 m | Quartz CounterStainless Steel ApplW/O To Deck | Main |
Primary Bedroom 4.83 × 3.23 m | 3 Pc EnsuiteWalk-In Closet(s)Quartz Counter | Second |
Bedroom 2 3.07 × 3 m | Large ClosetBroadloomLarge Closet | Second |
Bedroom 3 3.11 × 2.65 m | Large ClosetBroadloomLarge Window | Second |
Client Remarks
Welcome to a lifestyle that blends luxury, convenience, and community. This sun-filled executive townhome at the sought-after Carriage Walk Townhouse-Condos offers over 1,600 sqft of thoughtfully designed living space plus a partially finished basement perfect for families, professionals, and those who love to entertain. Inside, you'll find three generously sized bedrooms, including a private primary retreat complete with walk-in closet and ensuite bath. Upstairs, a stunning loft-level great room with a gas fireplace offers flexible space for a 4th bedroom, home office, or cozy den. The main floor is designed for everyday enjoyment and effortless hosting, featuring a formal dining room, an eat-in kitchen with quartz countertops, stainless steel appliances, abundant pantry space, and a walk-out to a private, professionally landscaped backyard with a gas BBQ hookup perfect for summer gatherings. Enjoy the ease of low-maintenance living with all exterior maintenance including snow removal, landscaping, windows, roof, and driveway covered by a low condo fee. Plus, unwind in the resort-style outdoor pool, exclusive to residents. Step outside and discover the best of Brampton: walk to Bramalea City Centre, grocery stores, restaurants, schools, medical services, and more. Chinguacousy Park is just moments away, offering skating, splash pads, trails, and year-round recreation. Highlights You'll Love: Spacious loft can convert to 4th bedroom or office, Natural gas fireplace & gas BBQ hookup, Sun-filled private backyard, Low condo fees with extensive coverage, Pool access, walkability, and unbeatable location. This is more than a home its a lifestyle. Don't miss your chance to live in one of Brampton's most vibrant communities.
About This Property
9 Hartnell Square, Brampton, L6S 5W7
Home Overview
Basic Information
Amenities
Outdoor Pool
Walk around the neighborhood
9 Hartnell Square, Brampton, L6S 5W7
Shally Shi
Sales Representative, Dolphin Realty Inc
English, Mandarin
Residential ResaleProperty ManagementPre Construction
Mortgage Information
Estimated Payment
$0 Principal and Interest
 Walk Score for 9 Hartnell Square
Walk Score for 9 Hartnell Square

Book a Showing
Tour this home with Shally
Frequently Asked Questions
Can't find what you're looking for? Contact our support team for more information.
See the Latest Listings by Cities
1500+ home for sale in Ontario

Looking for Your Perfect Home?
Let us help you find the perfect home that matches your lifestyle
