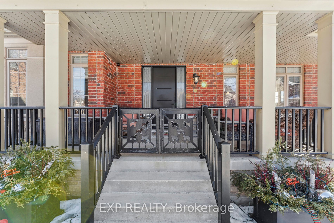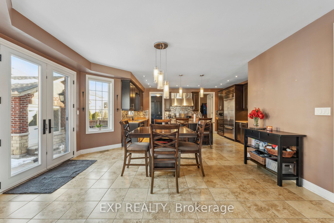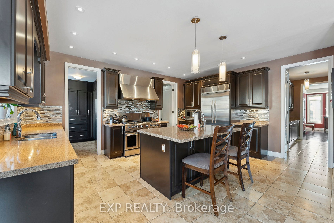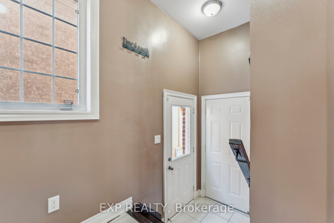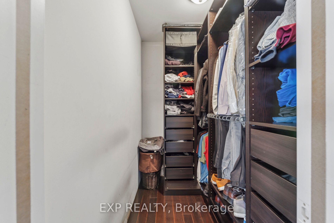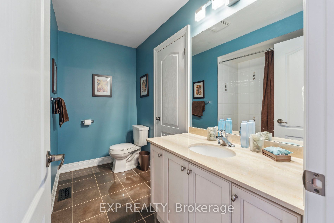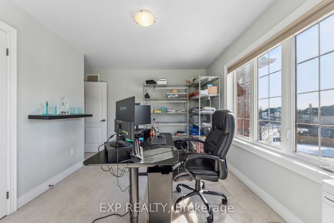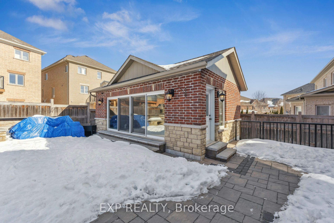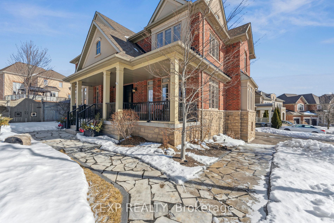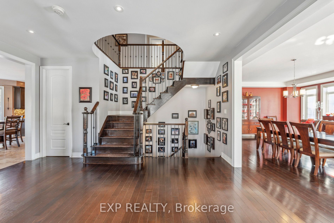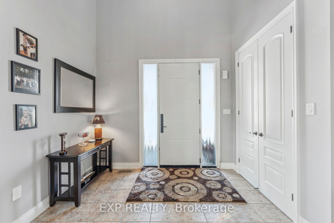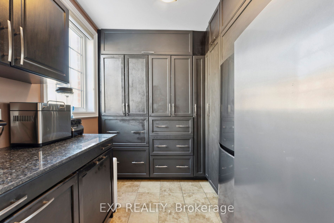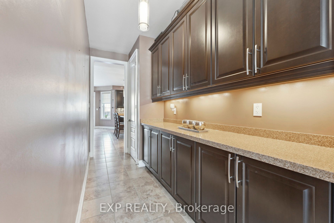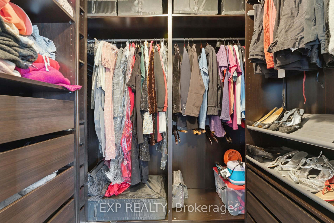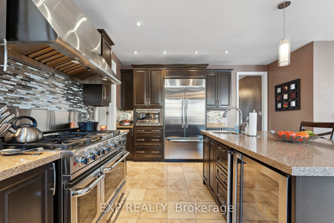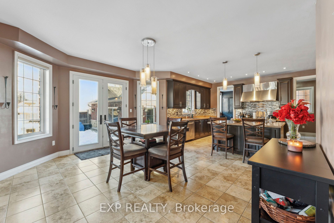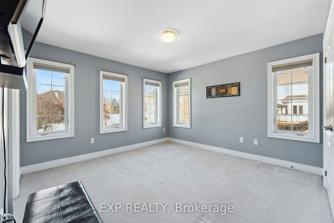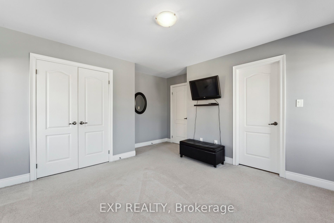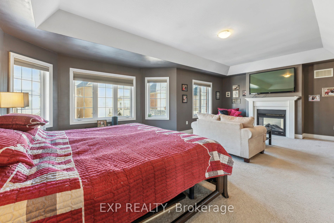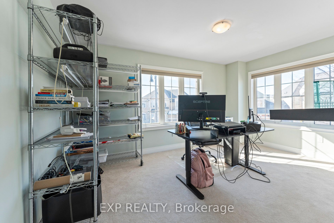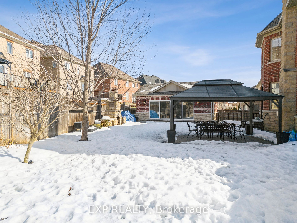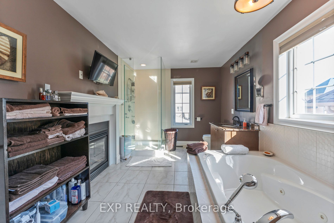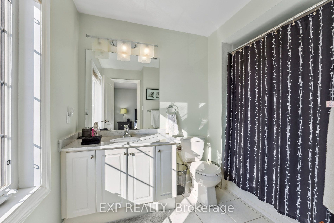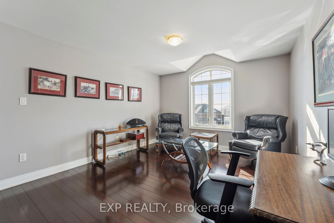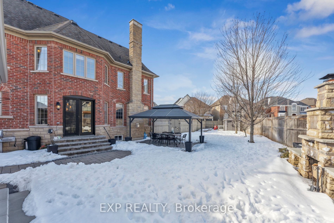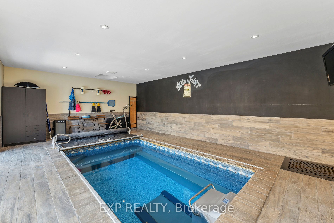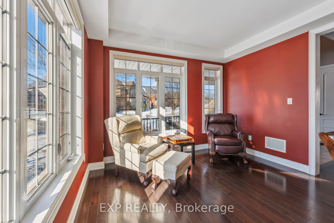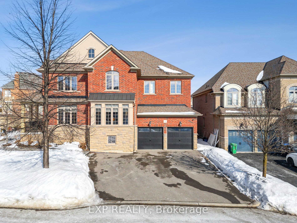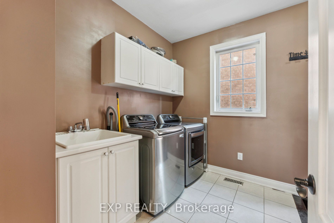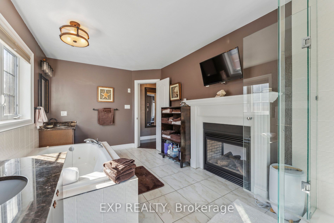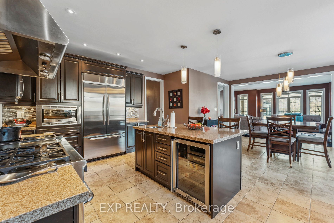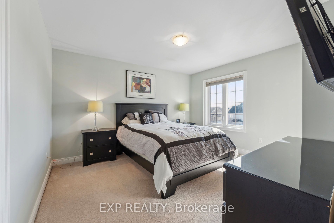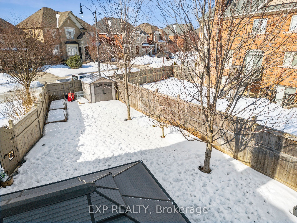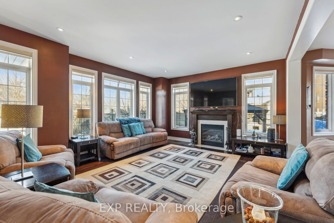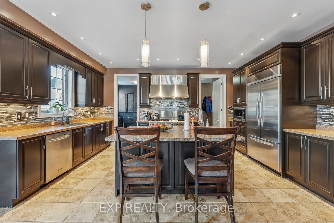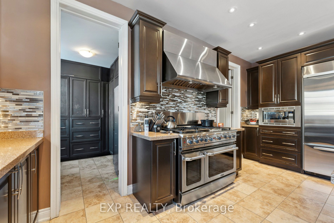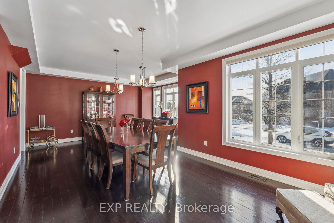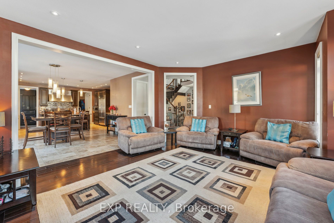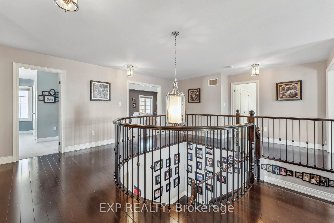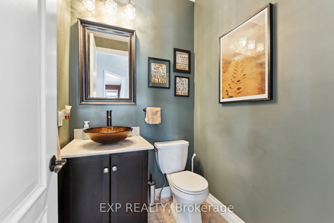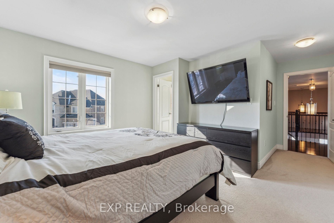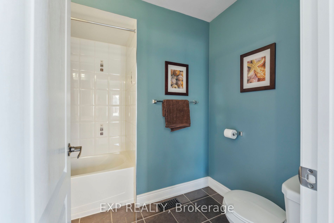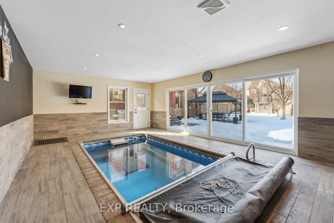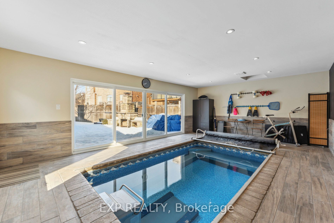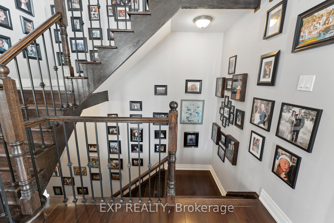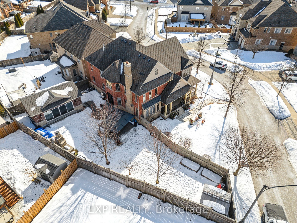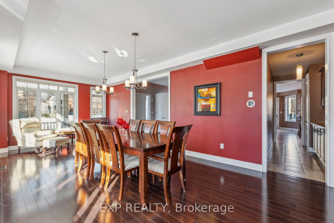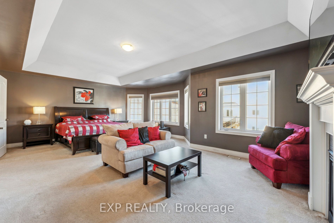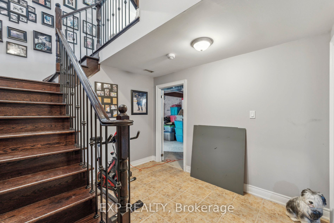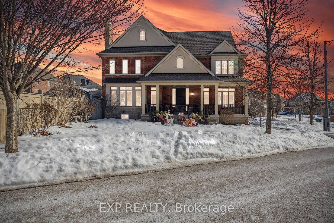
$2,350,000
Est. Payment
$8,975/mo*
*Based on 20% down, 4% interest, 30-year term
Listed by EXP REALTY
Detached•MLS #W12037007•Price Change
Price comparison with similar homes in Brampton
Compared to 157 similar homes
65.8% Higher↑
Market Avg. of (157 similar homes)
$1,416,970
Note * Price comparison is based on the similar properties listed in the area and may not be accurate. Consult licences real estate agent for accurate comparison
Room Details
| Room | Features | Level |
|---|---|---|
Primary Bedroom 7.39 × 5.11 m | 2 Way FireplaceB/I ClosetEnsuite Bath | Second |
Bedroom 2 5.49 × 3.96 m | 4 Pc Ensuite | Second |
Bedroom 3 4.42 × 4.34 m | 4 Pc Ensuite | Second |
Bedroom 4 4.65 × 3.71 m | Second | |
Kitchen 3.08 × 5.38 m | Centre IslandB/I FridgeGranite Counters | Ground |
Dining Room 4.95 × 4.52 m | Combined w/KitchenOverlooks FamilyW/O To Garden | Ground |
Client Remarks
Welcome to 9 Flanders Rd, an exquisite detached residence where modern elegance meets unparalleled comfort. Nestled in a prestigious Brampton neighborhood, this exceptional home offers a private retreat designed for both refined living and grand entertaining. Step inside to discover a beautifully curated interior, featuring spacious, light-filled living areas, soaring ceilings, and sophisticated finishes. The gourmet kitchen, equipped with premium appliances and designer cabinetry, flows effortlessly into the inviting family room perfect for cozy gatherings. A formal dining room with a butlers servery sets the stage for elegant dinner parties, while a convenient powder room on the main floor adds to the homes functionality. The upper level boasts four generously sized bedrooms and three full bathrooms, offering comfort and privacy for the entire family. A separate side entrance to the basement from the two-car garage provides added convenience and potential. Outside, a resort-style backyard awaits. The expansive patio, designed for ultimate outdoor living, is surrounded by lush landscaping and serene ambiance. The crown jewel of this outdoor oasis is the luxurious pool house, providing the perfect retreat for relaxation or entertaining. Whether you're hosting summer soirées or unwinding under the stars, this backyard is truly a private paradise. Experience the perfect blend of sophistication, comfort, and luxury at 9 Flanders Rd. Schedule your private viewing today!
About This Property
9 Flanders Road, Brampton, L6X 0W3
Home Overview
Basic Information
Walk around the neighborhood
9 Flanders Road, Brampton, L6X 0W3
Shally Shi
Sales Representative, Dolphin Realty Inc
English, Mandarin
Residential ResaleProperty ManagementPre Construction
Mortgage Information
Estimated Payment
$0 Principal and Interest
 Walk Score for 9 Flanders Road
Walk Score for 9 Flanders Road

Book a Showing
Tour this home with Shally
Frequently Asked Questions
Can't find what you're looking for? Contact our support team for more information.
Check out 100+ listings near this property. Listings updated daily
See the Latest Listings by Cities
1500+ home for sale in Ontario

Looking for Your Perfect Home?
Let us help you find the perfect home that matches your lifestyle
