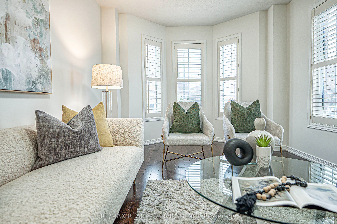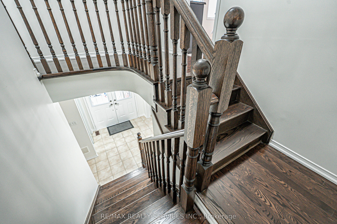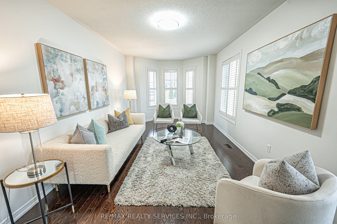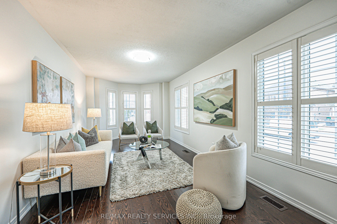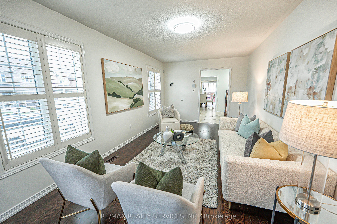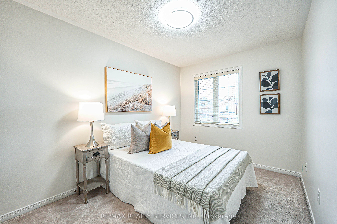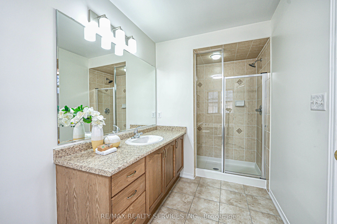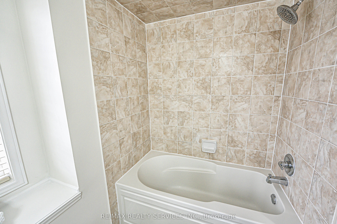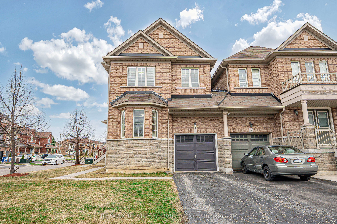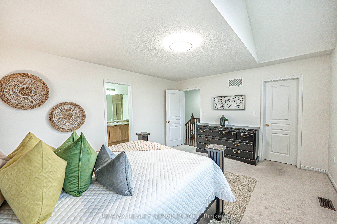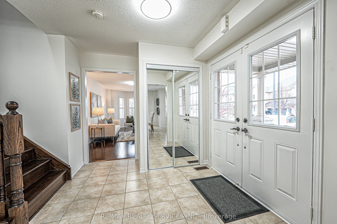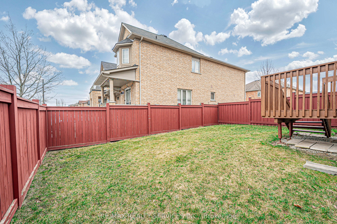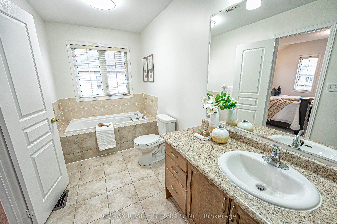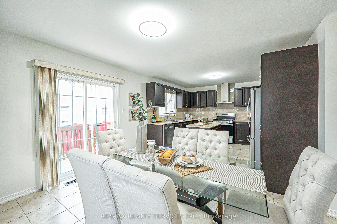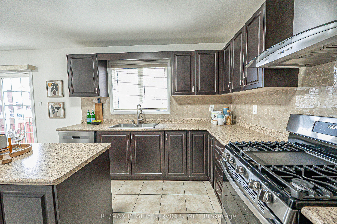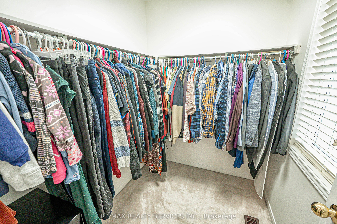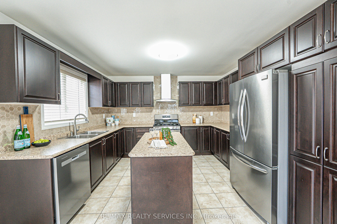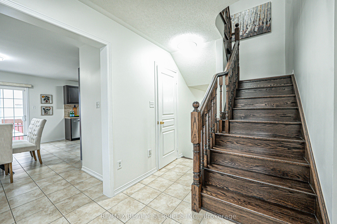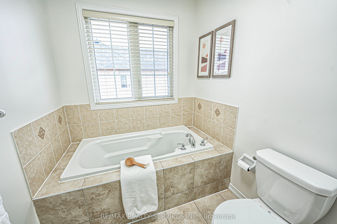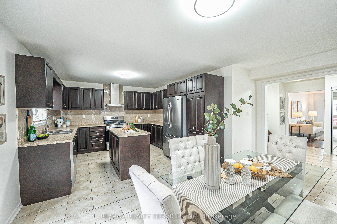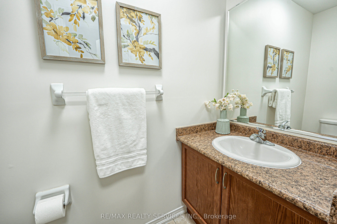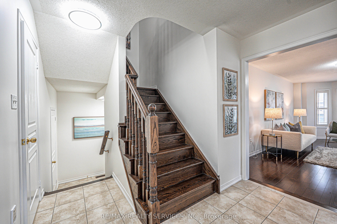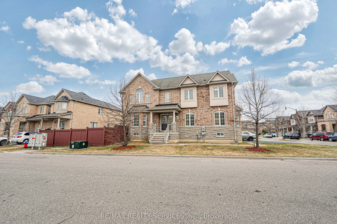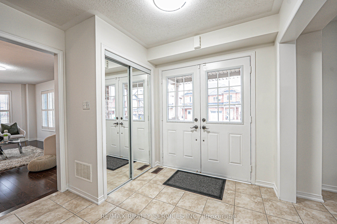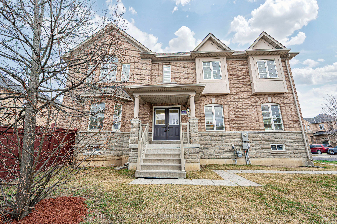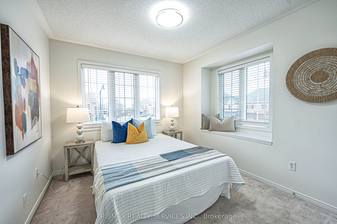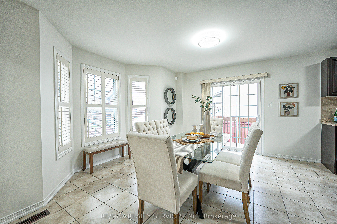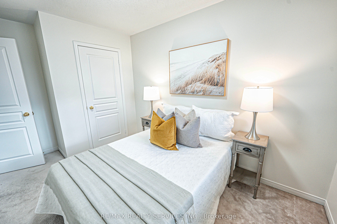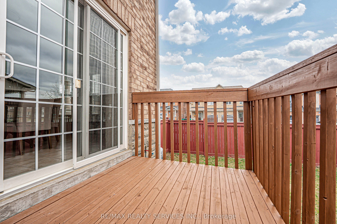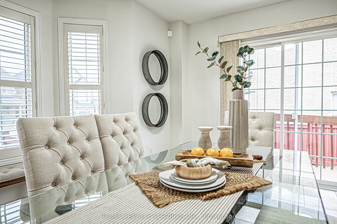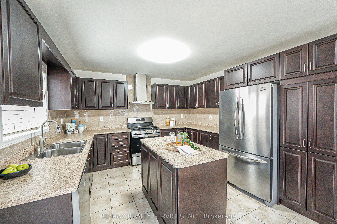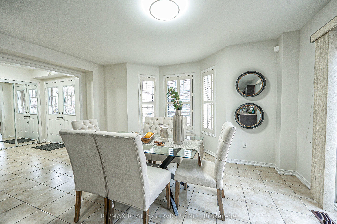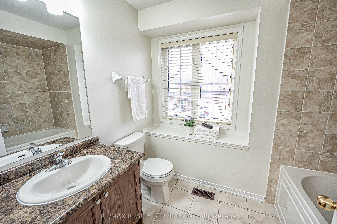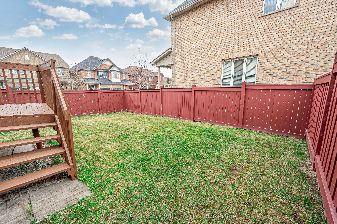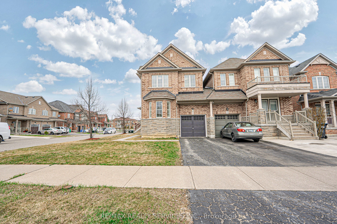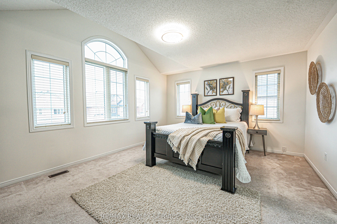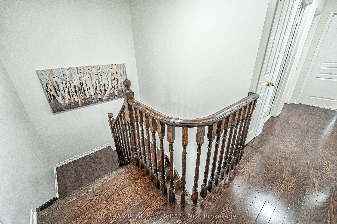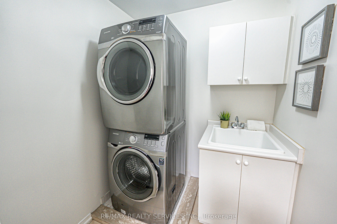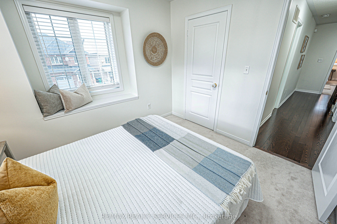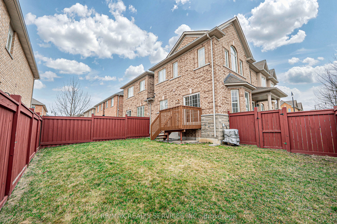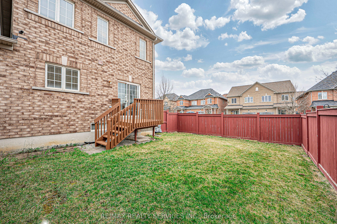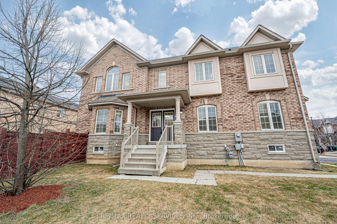
$899,900
Est. Payment
$3,437/mo*
*Based on 20% down, 4% interest, 30-year term
Listed by RE/MAX REALTY SERVICES INC.
Semi-Detached •MLS #W12088935•New
Price comparison with similar homes in Brampton
Compared to 33 similar homes
-0.6% Lower↓
Market Avg. of (33 similar homes)
$905,267
Note * Price comparison is based on the similar properties listed in the area and may not be accurate. Consult licences real estate agent for accurate comparison
Room Details
| Room | Features | Level |
|---|---|---|
Kitchen 3.65 × 3.1 m | Modern KitchenEat-in KitchenStainless Steel Appl | Main |
Dining Room 4.81 × 3.53 m | Ceramic FloorW/O To Yard | Main |
Primary Bedroom 4.81 × 4.68 m | Walk-In Closet(s)5 Pc EnsuiteWindow | Second |
Bedroom 2 3.35 × 2.62 m | ClosetWindowBroadloom | Second |
Bedroom 3 3.16 × 2.86 m | ClosetWindowBroadloom | Second |
Client Remarks
Pride of Ownership! Welcome to this Absolutely stunning home perfectly blending modern style with convenience and functionality. This home nestled in the highly sought-after Bram East neighborhood, boasting a premium corner lot with a detached second level. The main floor boasts a functional layout filled with tons of natural light, featuring a spacious living room, bay windows w/California shutters and an upgraded eat-in kitchen that flows seamlessly into the expansive, fully fenced backyard w/deck, creating a perfect blend of indoor and outdoor living. The kitchen is equipped with a brand new gas stove, ample cabinets, movable island, deep pantry, backsplash, stainless steel appliances, and a large dining area. Hardwood flooring gleams in the living areas and upstairs hallway, complemented by matching oak stairs. The primary bedroom is bright and spacious, with a walk-in closet and an ensuite bathroom featuring a soaker tub and separate shower. Second level offers two other generously sized bedrooms, a bath & laundry. Steps away from groceries, public transit, financial institution, parks, trail & much more. Close to schools including French immersion, Costco, Hwy 427, 407, Gore Meadows Community Centre, Claireville Conservation Area, Village of Kleinburg, Vaughan Mills Mall & much more.
About This Property
9 Delport Close, Brampton, L6P 3T3
Home Overview
Basic Information
Walk around the neighborhood
9 Delport Close, Brampton, L6P 3T3
Shally Shi
Sales Representative, Dolphin Realty Inc
English, Mandarin
Residential ResaleProperty ManagementPre Construction
Mortgage Information
Estimated Payment
$0 Principal and Interest
 Walk Score for 9 Delport Close
Walk Score for 9 Delport Close

Book a Showing
Tour this home with Shally
Frequently Asked Questions
Can't find what you're looking for? Contact our support team for more information.
See the Latest Listings by Cities
1500+ home for sale in Ontario

Looking for Your Perfect Home?
Let us help you find the perfect home that matches your lifestyle
