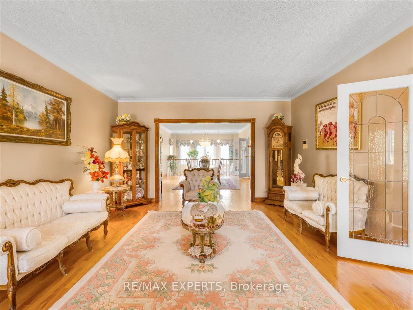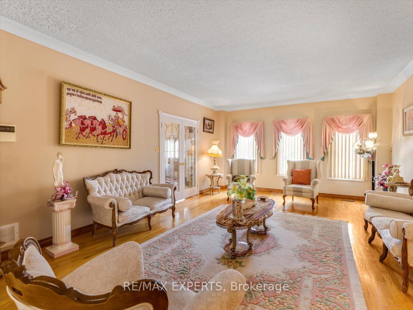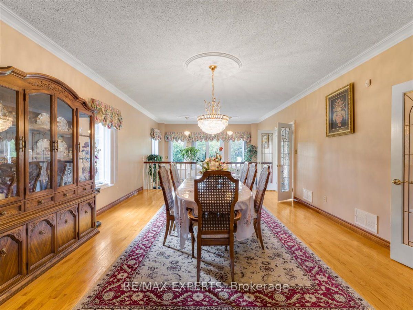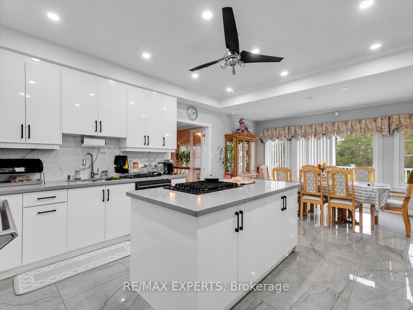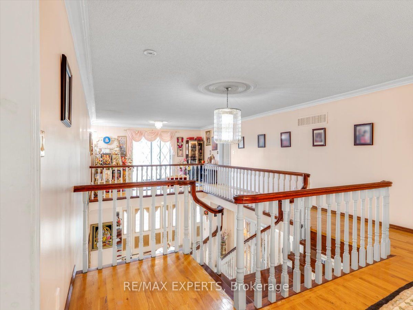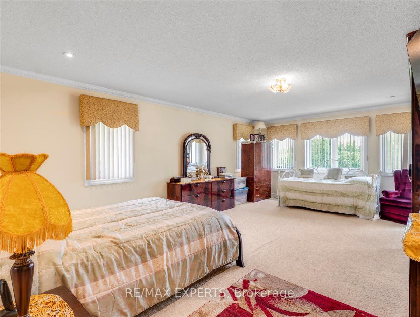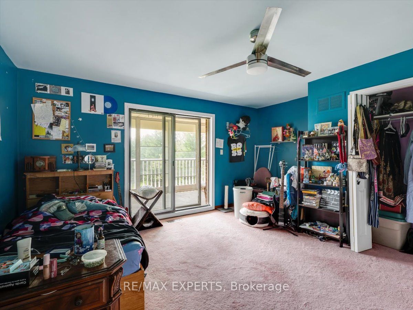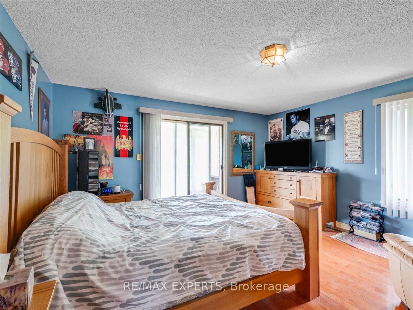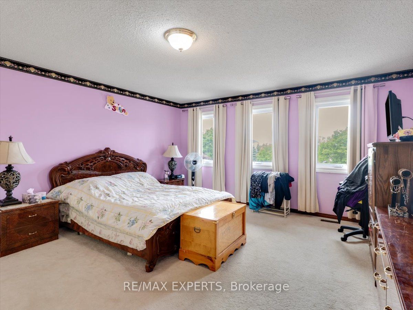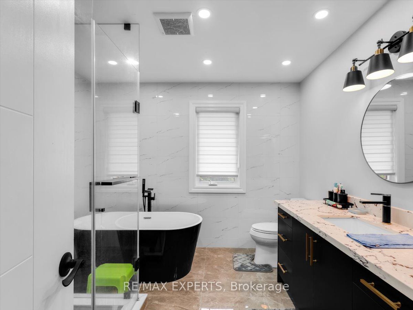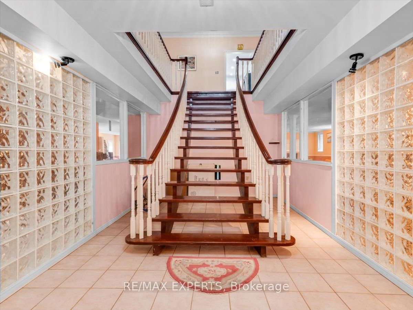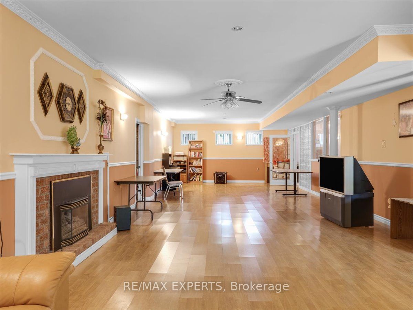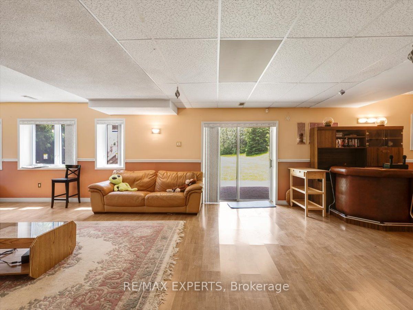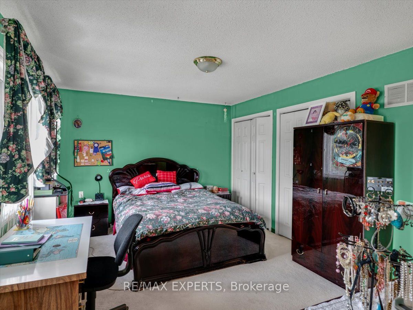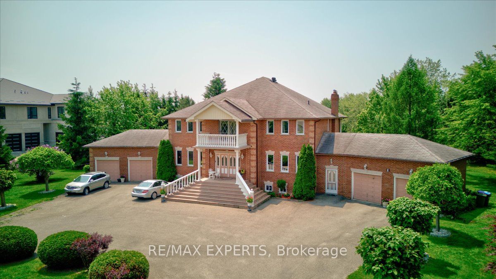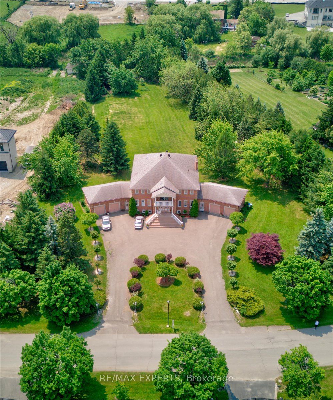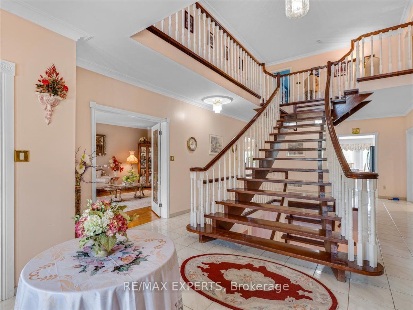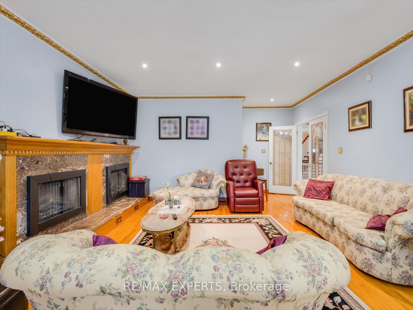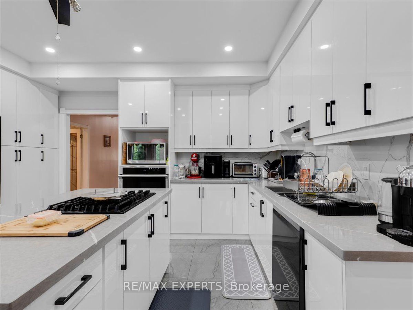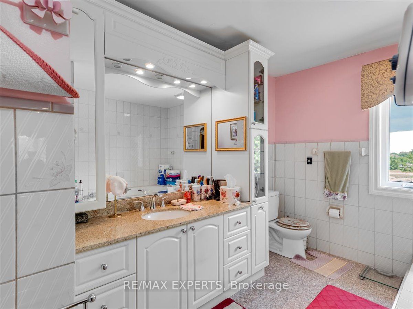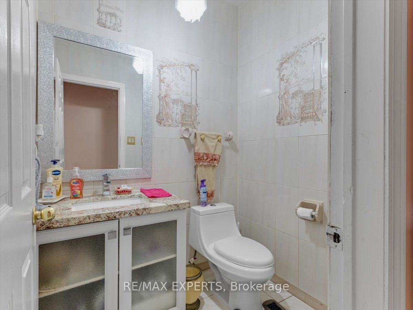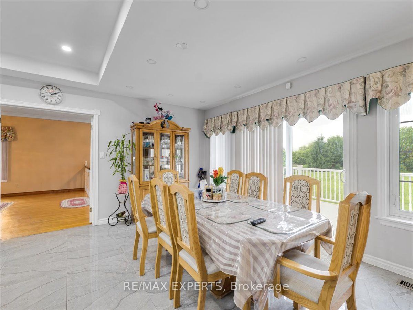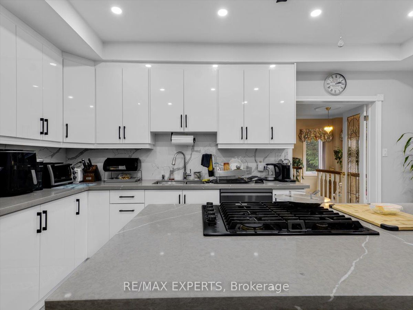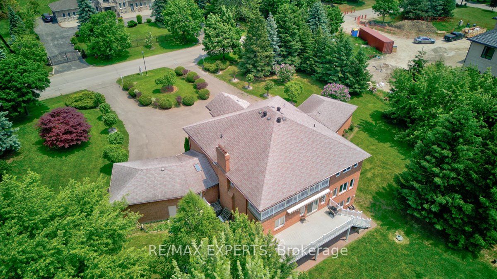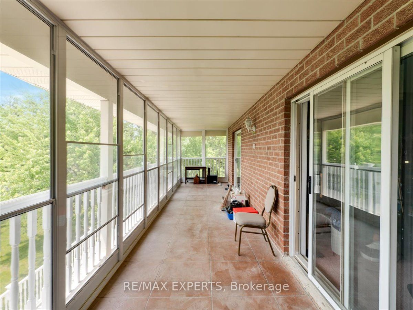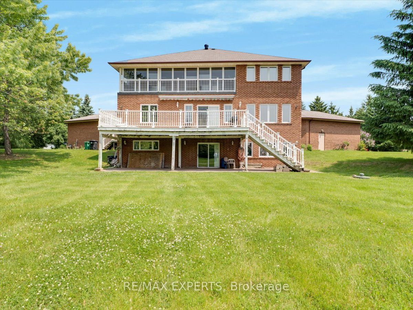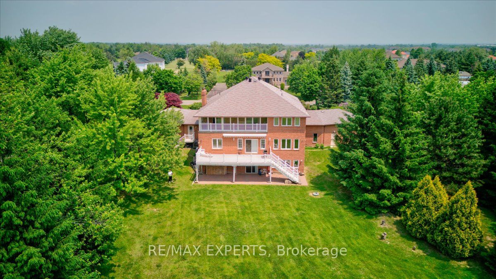
$3,499,900
Est. Payment
$13,367/mo*
*Based on 20% down, 4% interest, 30-year term
Listed by RE/MAX EXPERTS
Detached•MLS #W12230450•New
Price comparison with similar homes in Brampton
Compared to 42 similar homes
112.6% Higher↑
Market Avg. of (42 similar homes)
$1,646,211
Note * Price comparison is based on the similar properties listed in the area and may not be accurate. Consult licences real estate agent for accurate comparison
Room Details
| Room | Features | Level |
|---|---|---|
Living Room 4.48 × 6.53 m | French DoorsHardwood FloorCombined w/Dining | Main |
Dining Room 4.48 × 9.07 m | French DoorsCombined w/Solarium | Main |
Kitchen 4.5 × 4.6 m | Granite CountersBacksplashCombined w/Br | Main |
Primary Bedroom 4.6 × 8.58 m | 6 Pc EnsuiteWalk-In Closet(s)W/O To Balcony | Second |
Bedroom 2 4.88 × 3.59 m | Double ClosetBroadloom5 Pc Ensuite | Second |
Bedroom 3 4.5 × 4.34 m | W/O To BalconyBroadloomDouble Closet | Second |
Client Remarks
Welcome Home! Located In The Highly Coveted Original Castle more Estates, This Statement Piece Estate Beckons! Meticulously Built And Curated By The Original Owners, This 5400 Sq Foot Property Sits on A 2 Acre Lot Complete With Its Own Creek; A True Slice Of Heaven On Earth. At First Glance, The Exterior Facade Features A Gorgeous Brick Design Complete With 4 Car Garage And Built-In Lighting So This Property Shines At All Hours Of The Day. Upon Entering, Be Immersed In The Luxury of A Scarlett O'Hara Staircase, True Chef's Kitchen Featuring Oversized Professional Grade Appliances, Bar Counter And Walk/Out. As You Promenade Through The Main Level, Admire The 9 Foot Ceilings And Peaceful Solarium Offered By The Family And Dining Rooms. Abundant Living Spaces Complete The Main Floor. The Upper Level Enthralls Residents Into A Gorgeous Master Oasis, Complete With 6 Pc Ensuite, Custom Closets And A Walk Out To A Massive Balcony Overlooking Green Space. The 4 Remaining Bedrooms Each Enthrall Visitors With Features Such As Balcony Walk Outs, Green Space Views And Ensuites Respectfully. Entering The Lower Level, Residents Are Greeted By An Entertainers Dream! Over 2600 Sq Feet Of Finished Recreational Space Complete With A Walk Out To Your Prime 2 Acre Lot! Walking Distance To Multiple Transit Points And Many Esteemed Schools, Minutes To The 427 and 410, And In Proximity To The Gore way Corporate Corridor, This Property Must Be Seen! !!
About This Property
9 Cynthia Crescent, Brampton, L6P 0S9
Home Overview
Basic Information
Walk around the neighborhood
9 Cynthia Crescent, Brampton, L6P 0S9
Shally Shi
Sales Representative, Dolphin Realty Inc
English, Mandarin
Residential ResaleProperty ManagementPre Construction
Mortgage Information
Estimated Payment
$0 Principal and Interest
 Walk Score for 9 Cynthia Crescent
Walk Score for 9 Cynthia Crescent

Book a Showing
Tour this home with Shally
Frequently Asked Questions
Can't find what you're looking for? Contact our support team for more information.
See the Latest Listings by Cities
1500+ home for sale in Ontario

Looking for Your Perfect Home?
Let us help you find the perfect home that matches your lifestyle
