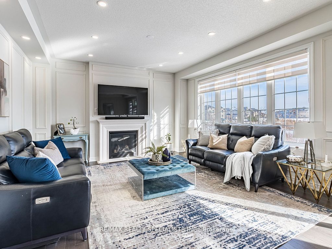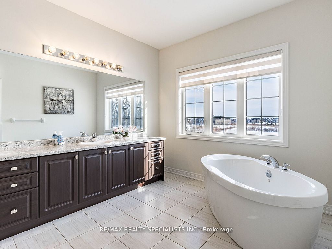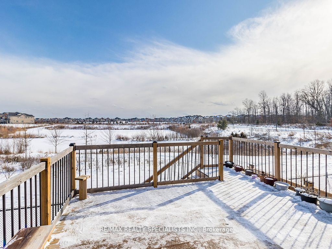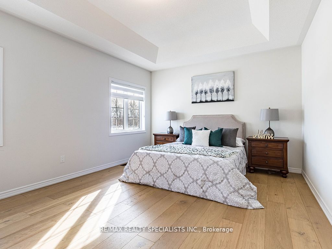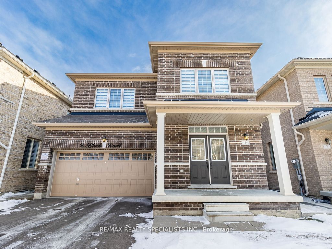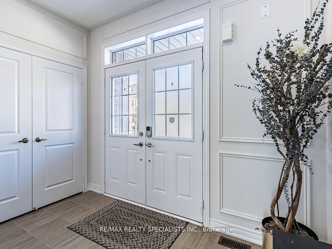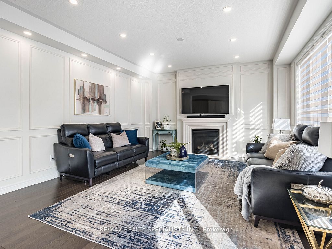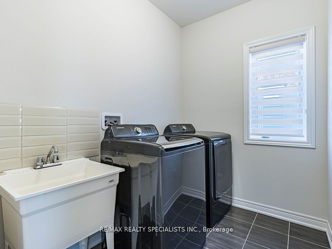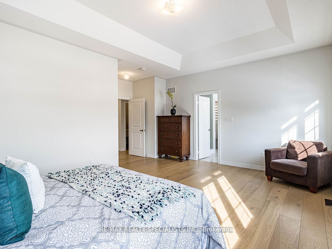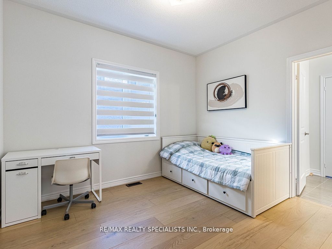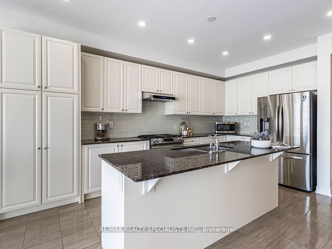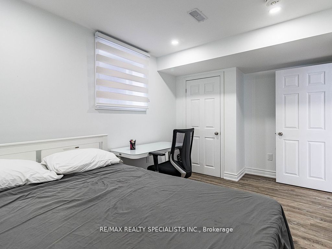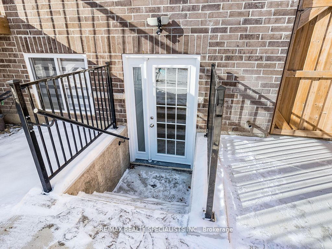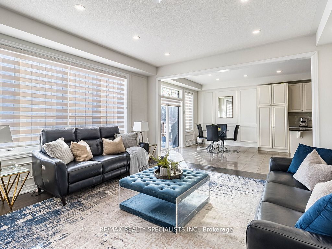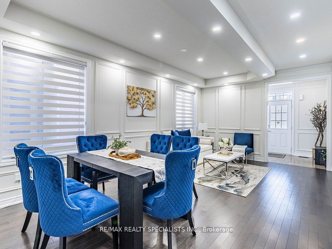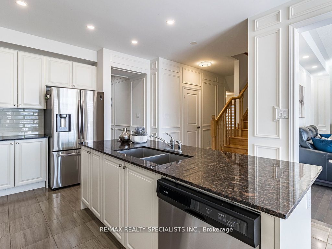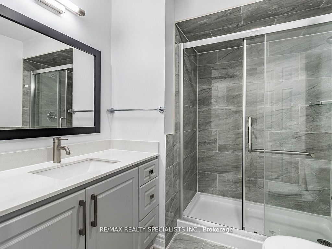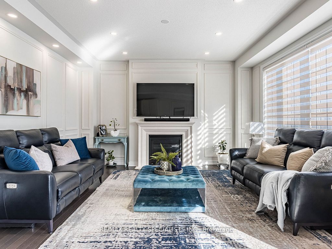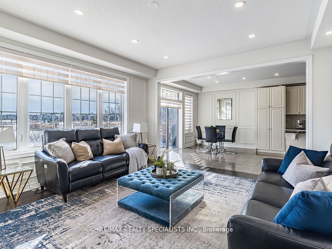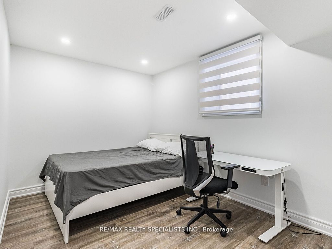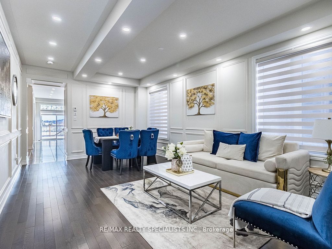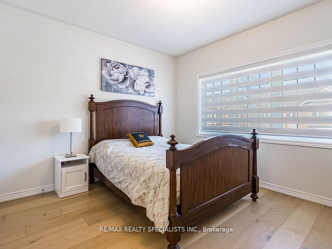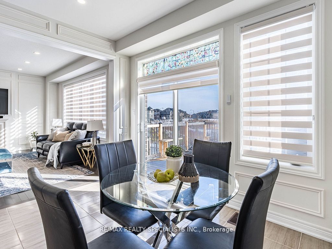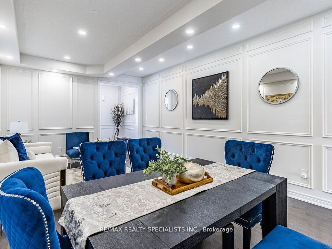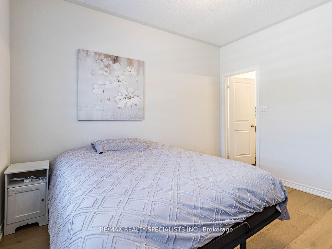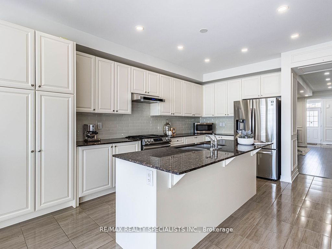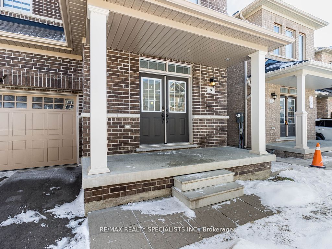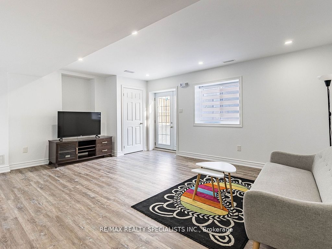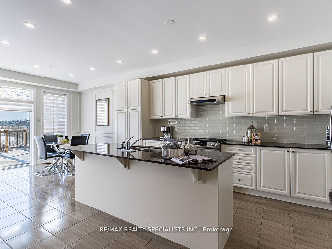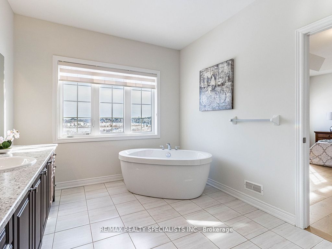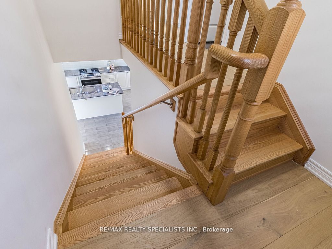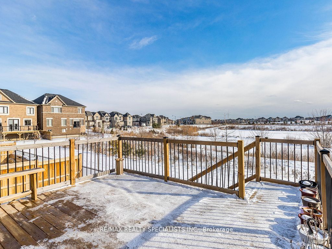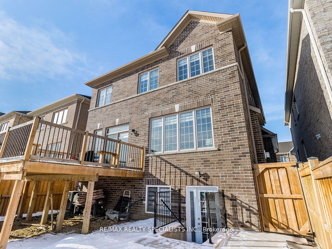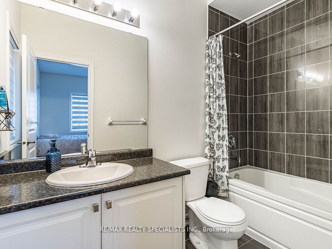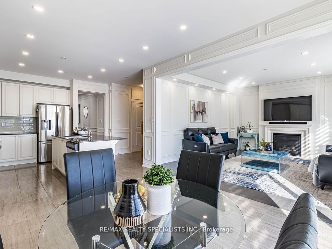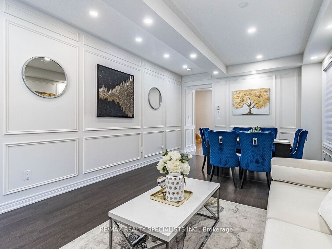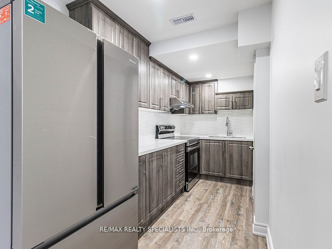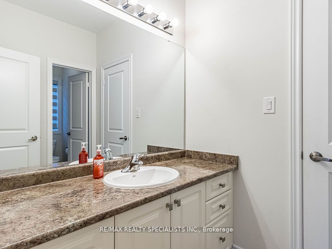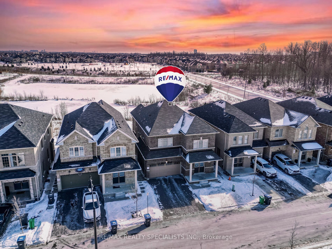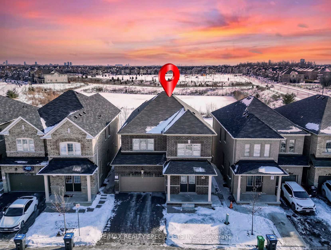
$1,439,999
Est. Payment
$5,500/mo*
*Based on 20% down, 4% interest, 30-year term
Listed by RE/MAX REALTY SPECIALISTS INC.
Detached•MLS #W12000512•New
Price comparison with similar homes in Brampton
Compared to 55 similar homes
-6.5% Lower↓
Market Avg. of (55 similar homes)
$1,539,308
Note * Price comparison is based on the similar properties listed in the area and may not be accurate. Consult licences real estate agent for accurate comparison
Room Details
| Room | Features | Level |
|---|---|---|
Living Room 6.09 × 3.78 m | Hardwood FloorCombined w/DiningPot Lights | Main |
Dining Room 6.09 × 3.78 m | Hardwood FloorCombined w/LivingPot Lights | Main |
Kitchen 4.15 × 3.66 m | Ceramic FloorQuartz CounterStainless Steel Appl | Main |
Primary Bedroom 4.88 × 3.96 m | Hardwood FloorWalk-In Closet(s)5 Pc Ensuite | Second |
Bedroom 2 3.66 × 3.35 m | Hardwood FloorWalk-In Closet(s)4 Pc Ensuite | Second |
Bedroom 3 4.57 × 3.78 m | Hardwood FloorWalk-In Closet(s)Semi Ensuite | Second |
Client Remarks
Wow, This Is An Absolute Showstopper And A Must-See! Priced To Sell Immediately, This Stunning 4+2 Bedroom North-Facing Home Is Located On A Premium Ravine Lot, Backing Onto A Serene Pond,With A Walkout Basement That Enhances Its Unique Appeal. Offering A Generous 2,696 Sqft Above Grade (As Per MPAC) Plus An Additional 800 Sqft Legal Finished Basement Apartment, This Home Boasts A Total Of 3,496 Sqft Of Meticulously Designed Living Space! The Main Floor Features Soaring 9' Ceilings, Creating A Grand And Open Feel. The Layout Includes Combined Living/Dining And Family Rooms, Perfect For Entertaining Or Relaxing. Gleaming Hardwood Floors Throughout Make This A Carpet-Free Home, Ideal For Families. The Designer Kitchen Boasts Quartz Countertops, A Servery, And Stainless Steel Appliances, A True Chefs Delight. Upstairs, The Master Bedroom Serves As A Private Retreat With A Walk-In Closet And Luxurious 5-Piece Ensuite Bathroom. All Four Bedrooms On The Second Floor Are Generously Sized And Connected To Three Full Washrooms, Providing Comfort And Convenience For The Whole Family. A Second-Floor Laundry Adds Further Practicality. The Legal 2-Bedroom Basement Apartment, With Its Separate Walkout Entrance And Independent Laundry Facilities, Offers Exceptional Income Potential While Maintaining Privacy For The Homeowners. Additionally, The Main Floor Features A Second Laundry Room, Further Enhancing The Functionality Of The Home. With Premium Finishes, A Prime Location In A Desirable Neighborhood, And The Added Benefit Of An Income-Generating Legal Basement Apartment, This Home Is An Exceptional Find. Perfect For Growing Families Or Savvy Investors,This Property Blends Luxury, Practicality, And Opportunity. Schedule A Viewing Today To Make It Yours! This Home Is Ready To Welcome Its Next Owner Don't Miss This Rare Opportunity!
About This Property
9 Block Road, Brampton, L7A 5B2
Home Overview
Basic Information
Walk around the neighborhood
9 Block Road, Brampton, L7A 5B2
Shally Shi
Sales Representative, Dolphin Realty Inc
English, Mandarin
Residential ResaleProperty ManagementPre Construction
Mortgage Information
Estimated Payment
$0 Principal and Interest
 Walk Score for 9 Block Road
Walk Score for 9 Block Road

Book a Showing
Tour this home with Shally
Frequently Asked Questions
Can't find what you're looking for? Contact our support team for more information.
See the Latest Listings by Cities
1500+ home for sale in Ontario

Looking for Your Perfect Home?
Let us help you find the perfect home that matches your lifestyle
