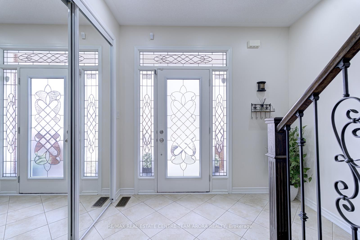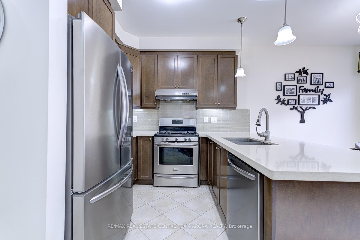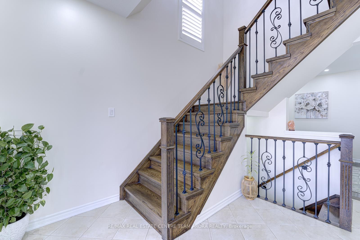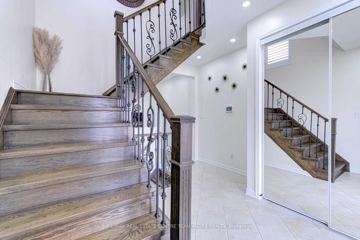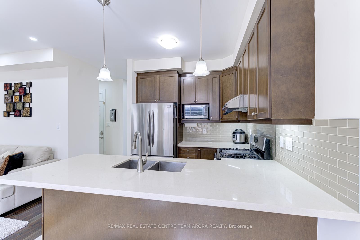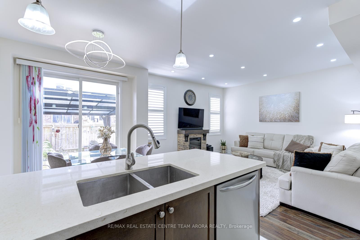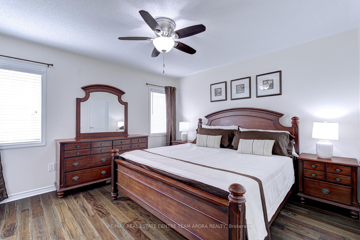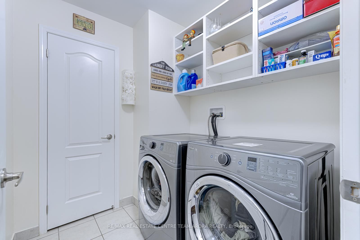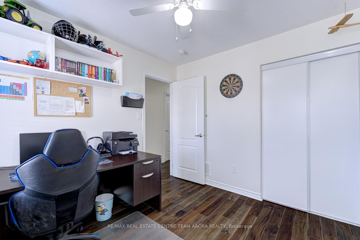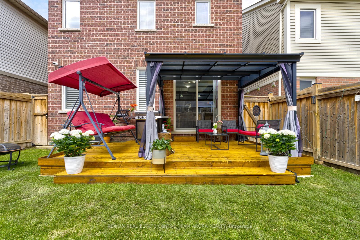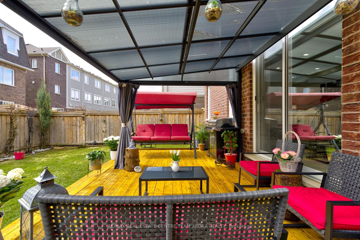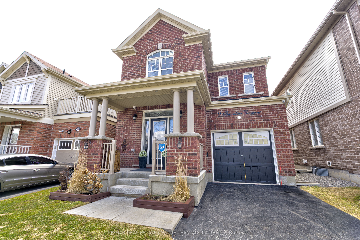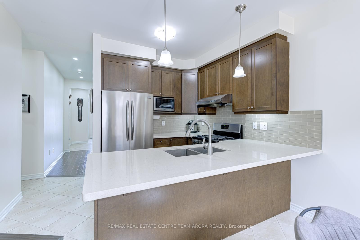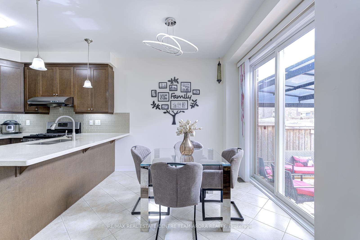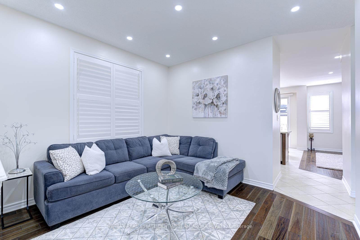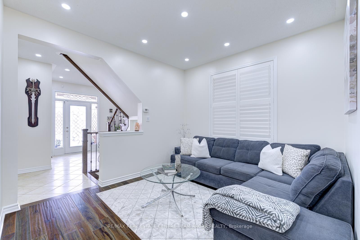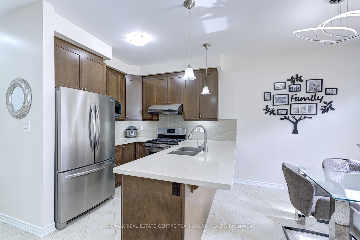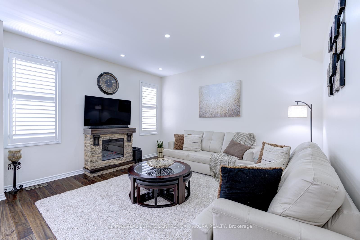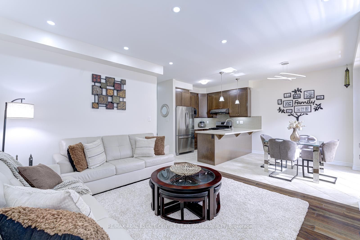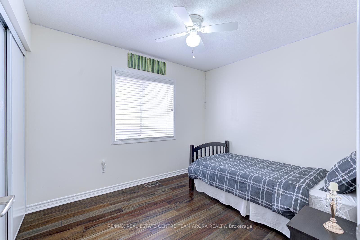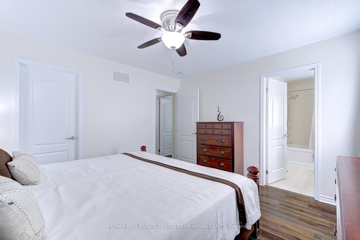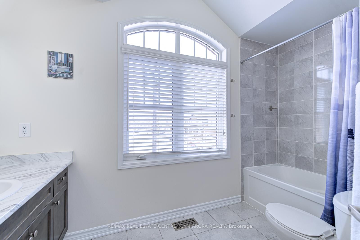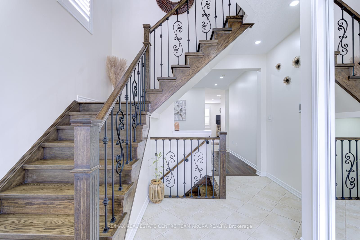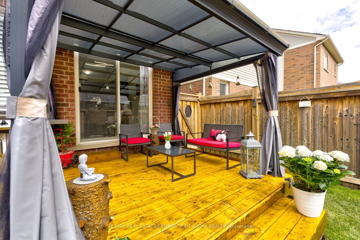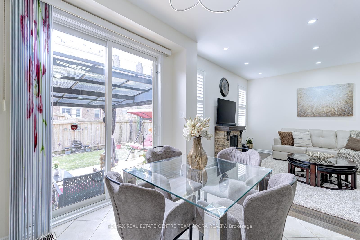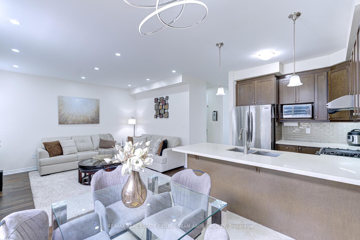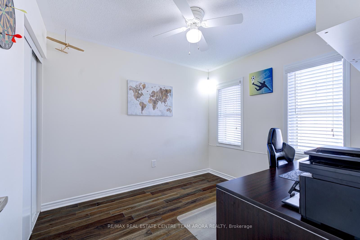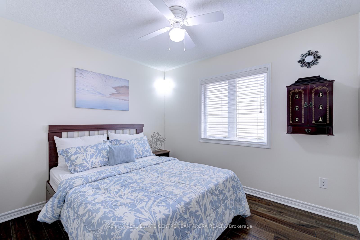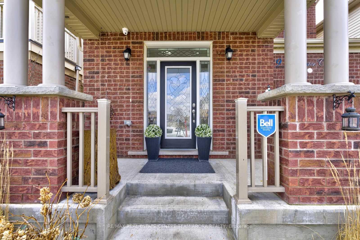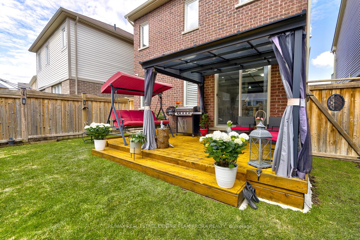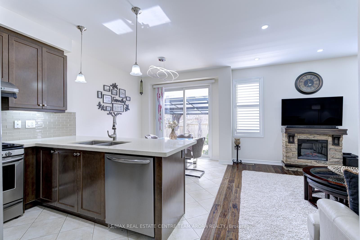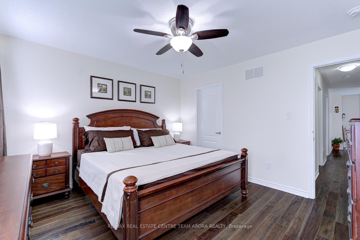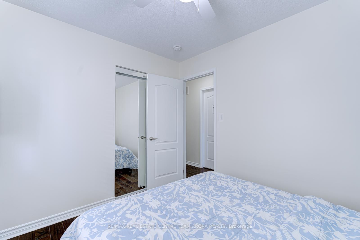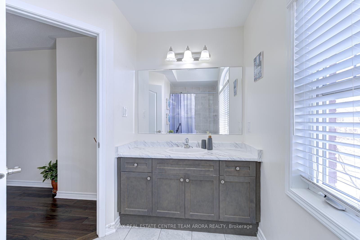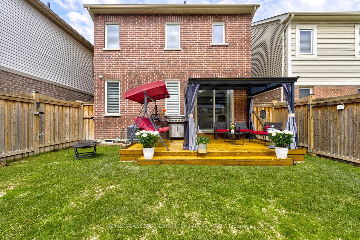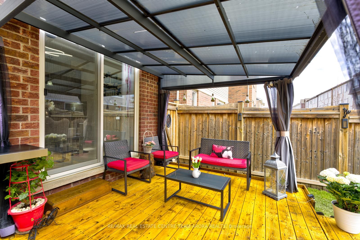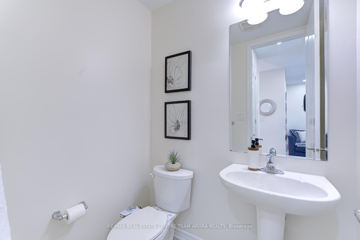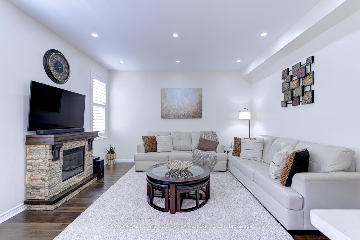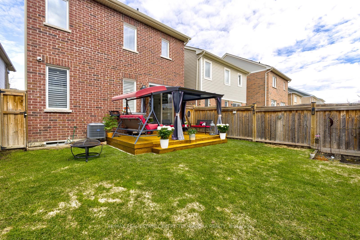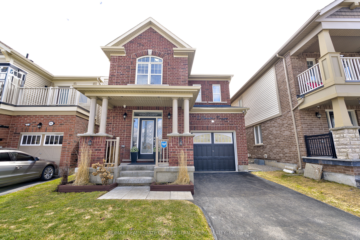
$999,999
Est. Payment
$3,819/mo*
*Based on 20% down, 4% interest, 30-year term
Listed by RE/MAX REAL ESTATE CENTRE TEAM ARORA REALTY
Detached•MLS #W12081124•New
Price comparison with similar homes in Brampton
Compared to 113 similar homes
-11.1% Lower↓
Market Avg. of (113 similar homes)
$1,124,941
Note * Price comparison is based on the similar properties listed in the area and may not be accurate. Consult licences real estate agent for accurate comparison
Room Details
| Room | Features | Level |
|---|---|---|
Living Room 4.29 × 3.93 m | Hardwood FloorCombined w/DiningPot Lights | Main |
Dining Room 4.29 × 2.8 m | Tile FloorCombined w/LivingSliding Doors | Main |
Kitchen 4.3 × 3.5 m | Tile FloorCentre IslandQuartz Counter | Main |
Primary Bedroom 3.96 × 3.77 m | Hardwood Floor4 Pc EnsuiteWalk-In Closet(s) | Second |
Bedroom 2 3.26 × 2.83 m | Hardwood FloorClosetWindow | Second |
Bedroom 3 3.23 × 2.83 m | Hardwood FloorClosetWindow | Second |
Client Remarks
Welcome to this stunning 2-storey detached home that seamlessly blends style, space, and functionality, perfect for growing families! Featuring 9 ft ceilings and elegant pot lights throughout the main floor, this freshly painted gem boasts rich hardwood flooring, an upgraded kitchen with quartz countertops, a stylish backsplash, and premium stainless steel appliances. Enjoy the convenience of an upper-level laundry room, California shutters, ceiling fans, and a cozy fireplace in the living room. With separate living, dining, and family areas, plus a smartly converted loft by builder now serving as a spacious fourth bedroom, the open-concept layout is ideal for both everyday living and entertaining. Step outside to a beautifully landscaped backyard with a deck and gazebo, your private oasis for gatherings and relaxation. With full brick elevation, this home is just steps from a scenic park, creek, and top-rated schools, while being minutes from Freshco and only 5 minutes to Mount Pleasant GO Station. Don't miss your chance to own this beautifully upgraded home in a prime location!
About This Property
9 Bannister Crescent, Brampton, L7A 0G2
Home Overview
Basic Information
Walk around the neighborhood
9 Bannister Crescent, Brampton, L7A 0G2
Shally Shi
Sales Representative, Dolphin Realty Inc
English, Mandarin
Residential ResaleProperty ManagementPre Construction
Mortgage Information
Estimated Payment
$0 Principal and Interest
 Walk Score for 9 Bannister Crescent
Walk Score for 9 Bannister Crescent

Book a Showing
Tour this home with Shally
Frequently Asked Questions
Can't find what you're looking for? Contact our support team for more information.
See the Latest Listings by Cities
1500+ home for sale in Ontario

Looking for Your Perfect Home?
Let us help you find the perfect home that matches your lifestyle
