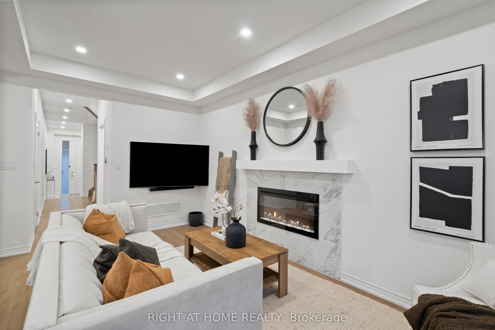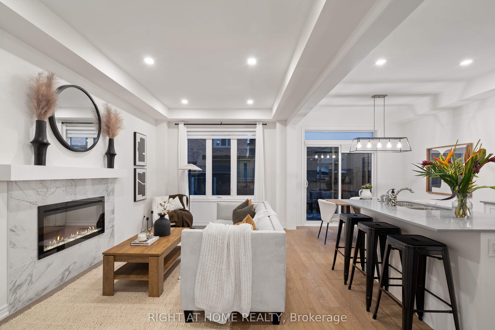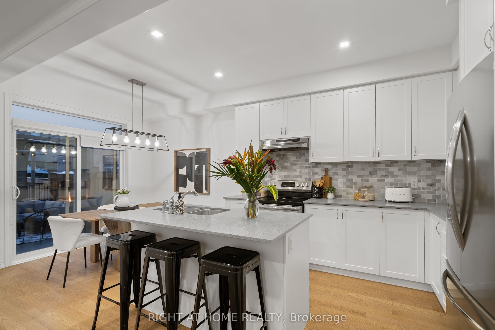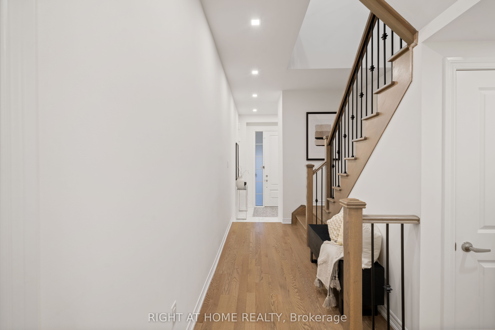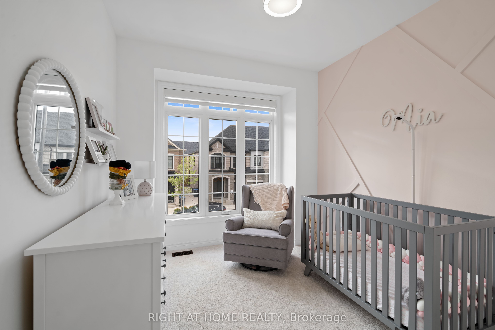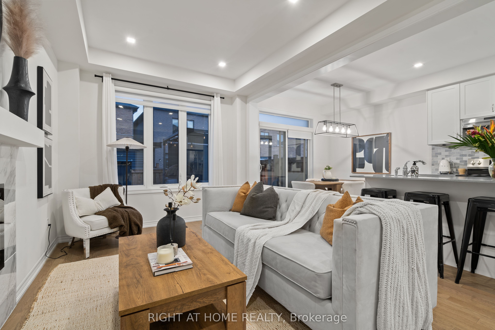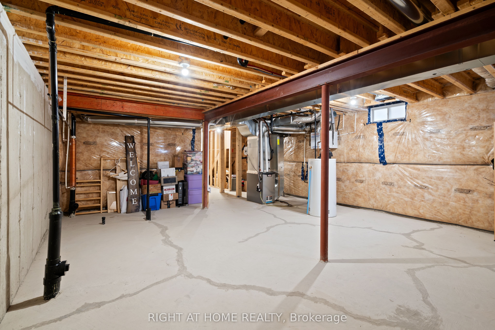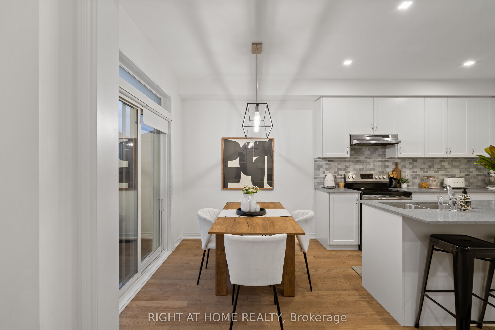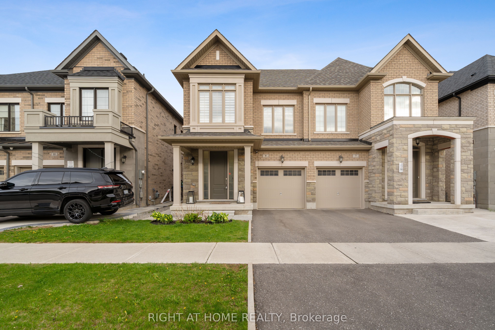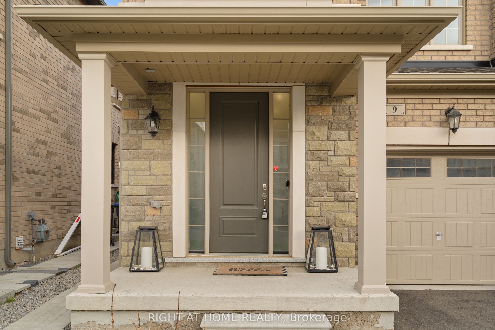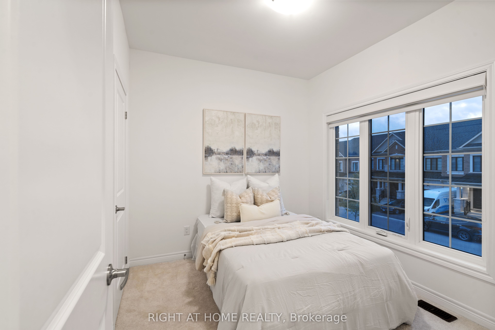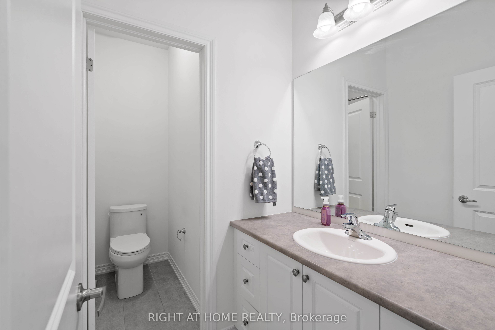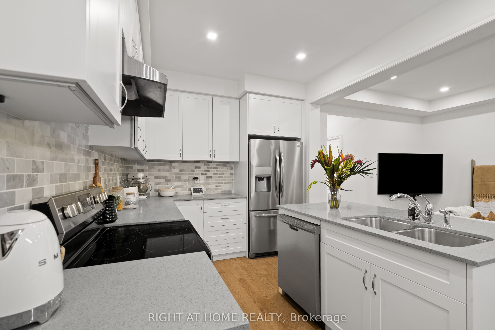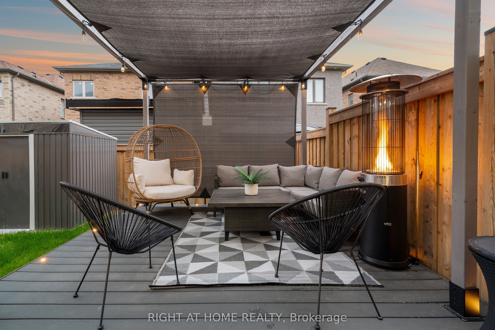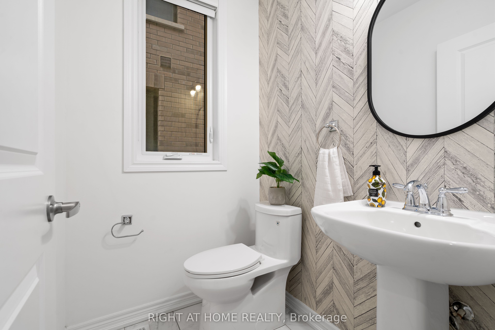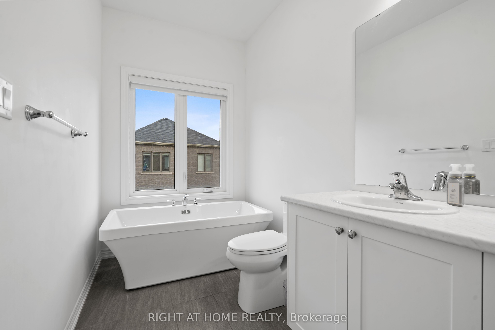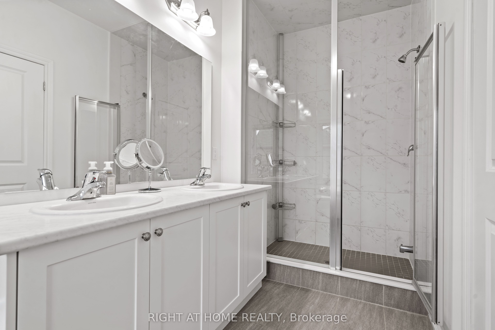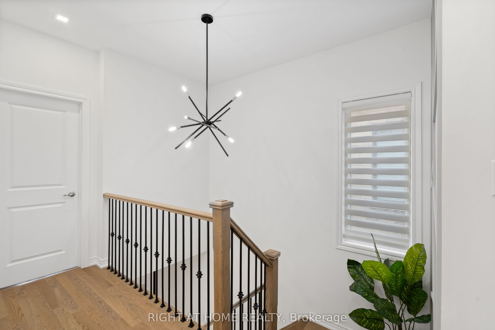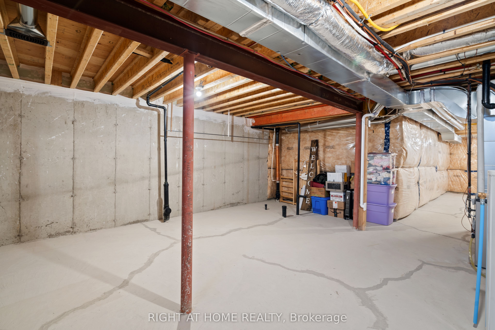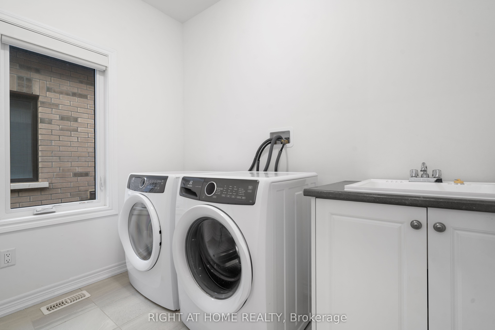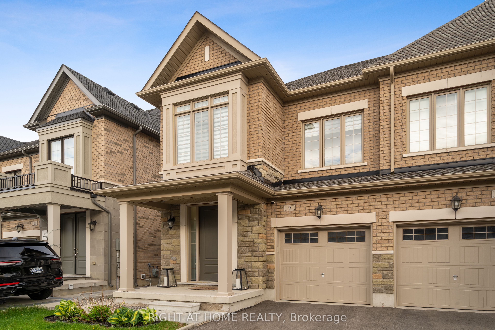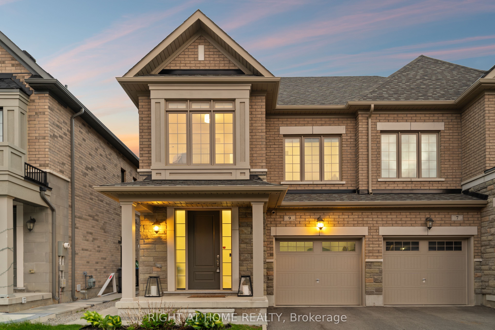
$999,000
Est. Payment
$3,816/mo*
*Based on 20% down, 4% interest, 30-year term
Listed by RIGHT AT HOME REALTY
Semi-Detached •MLS #W12186083•New
Price comparison with similar homes in Brampton
Compared to 31 similar homes
12.7% Higher↑
Market Avg. of (31 similar homes)
$886,742
Note * Price comparison is based on the similar properties listed in the area and may not be accurate. Consult licences real estate agent for accurate comparison
Room Details
| Room | Features | Level |
|---|---|---|
Kitchen 2.47 × 3.23 m | Quartz CounterStainless Steel ApplHardwood Floor | Main |
Living Room 3.23 × 5.12 m | Hardwood FloorElectric Fireplace | Main |
Primary Bedroom 4.15 × 4.27 m | 5 Pc EnsuiteWalk-In Closet(s) | Upper |
Bedroom 2 3.04 × 2.74 m | Broadloom | Upper |
Bedroom 3 2.77 × 2.74 m | Vaulted Ceiling(s)Broadloom | Upper |
Client Remarks
Welcome to 9 Angelfish Road! This stunning semi-detached built by Opus homes features a functional layout with modern finishes. The main floor offers hardwood flooring, stainless steel appliances in the kitchen with ceramic subway tile backsplash. The living room features LED pot-lights and built-in electric fireplace. Taking you to the upper level is an upgraded oak staircase with iron pickets. Upper hallway features hardwood flooring. Primary bedroom comes with a tray ceiling which elevates the ceiling height to over 9+ feet. It also features a 5 piece en-suite with a large walk-in closet. Bedroom three features a beautiful accent wall with vaulted ceiling. End it all with a calming backyard featuring a composite deck with built-in lighting and a covered pergola. Take advantage of the opportunity to call this home yours before it's gone! Full list of elite features: side door entrance (from builder); electric vehicle charger rough in (garage); smooth 9 ft. ceilings on both main and upper level; soft close kitchen cabinets and drawers; water heater (owned); bright, open-concept living area with extra large windows; gas line for outdoor bbq; garden shed for additional storage; 3 piece bathroom rough-in (basement); central vacuum unit installed; cantina/ cool room in basement; pot lights on second floor hallway
About This Property
9 Angelfish Road, Brampton, L7A 5C5
Home Overview
Basic Information
Walk around the neighborhood
9 Angelfish Road, Brampton, L7A 5C5
Shally Shi
Sales Representative, Dolphin Realty Inc
English, Mandarin
Residential ResaleProperty ManagementPre Construction
Mortgage Information
Estimated Payment
$0 Principal and Interest
 Walk Score for 9 Angelfish Road
Walk Score for 9 Angelfish Road

Book a Showing
Tour this home with Shally
Frequently Asked Questions
Can't find what you're looking for? Contact our support team for more information.
See the Latest Listings by Cities
1500+ home for sale in Ontario

Looking for Your Perfect Home?
Let us help you find the perfect home that matches your lifestyle
