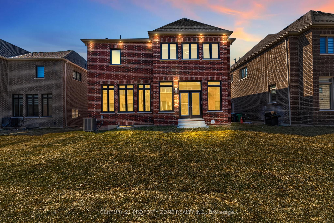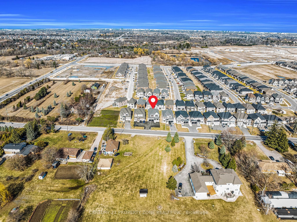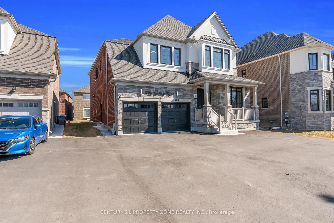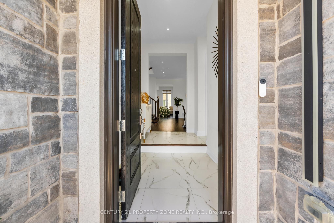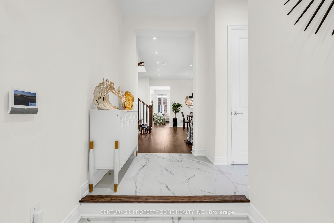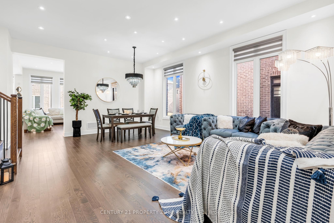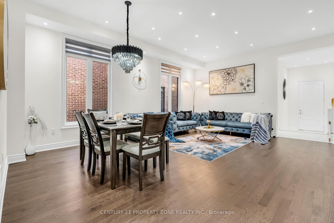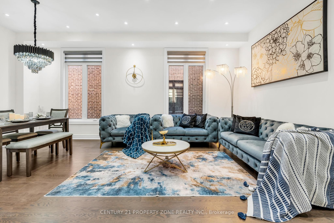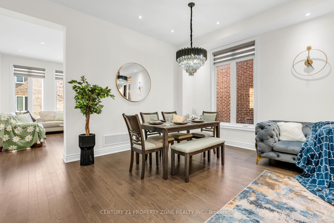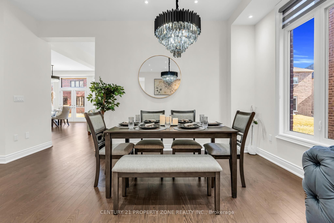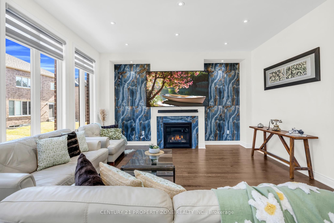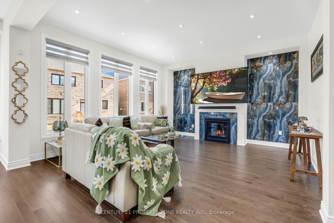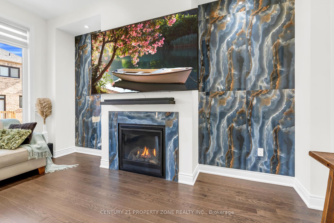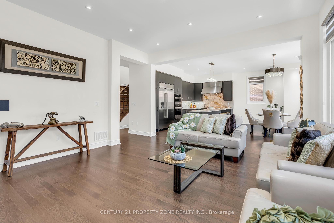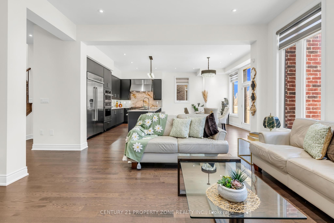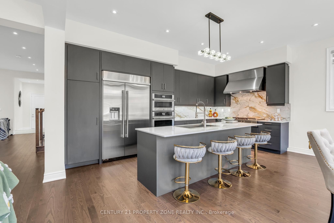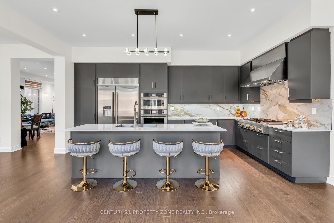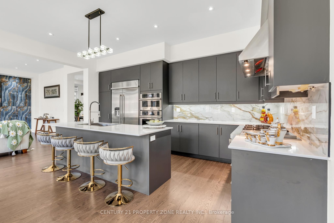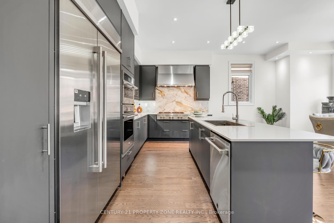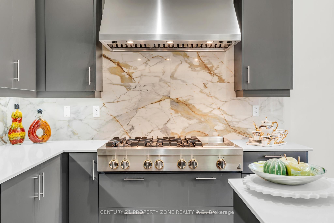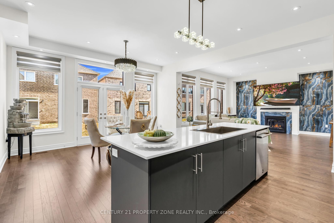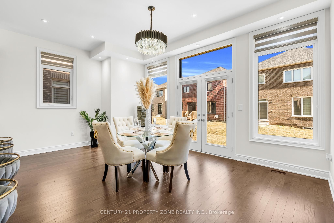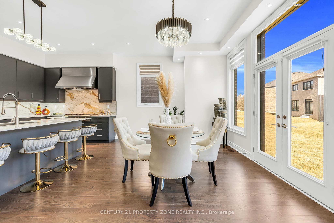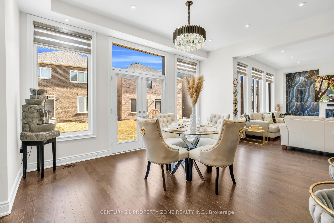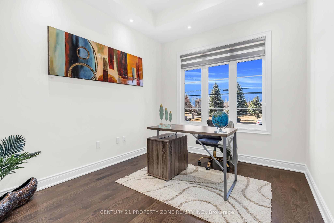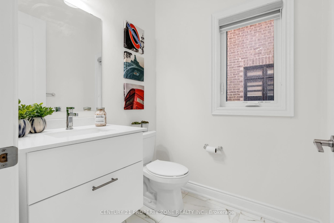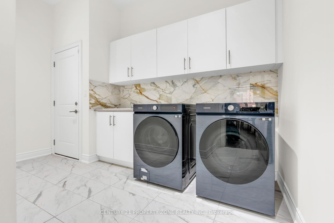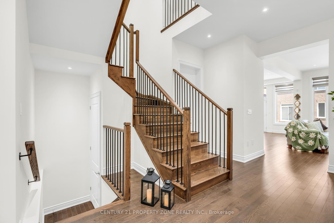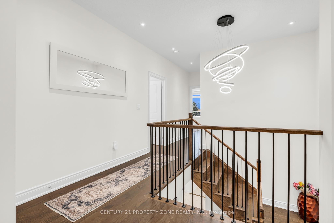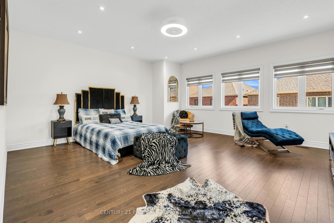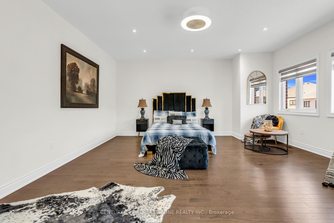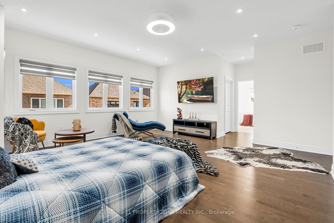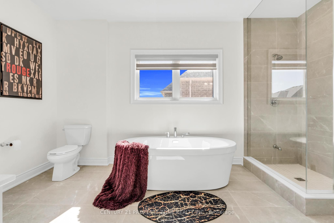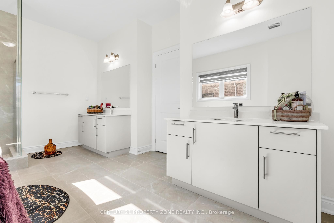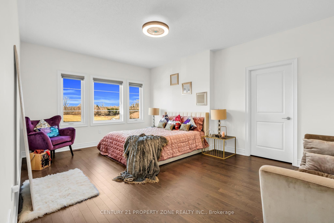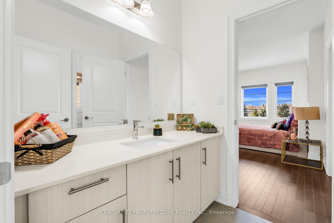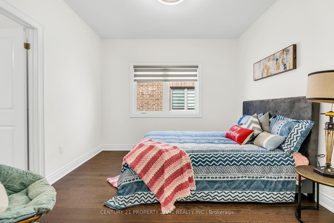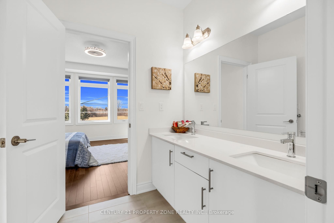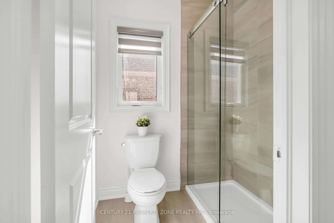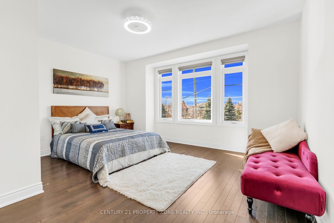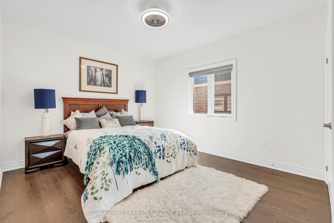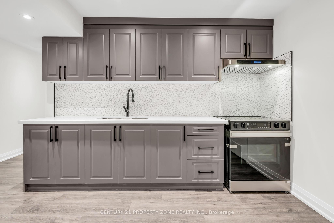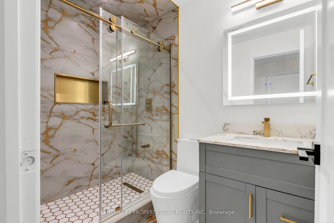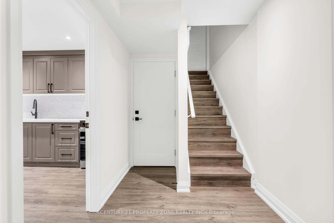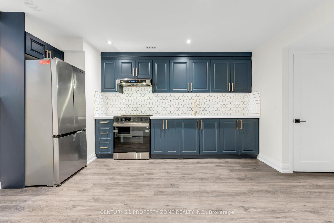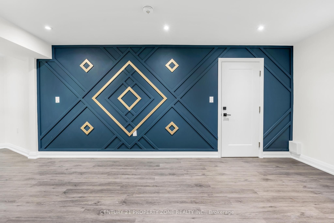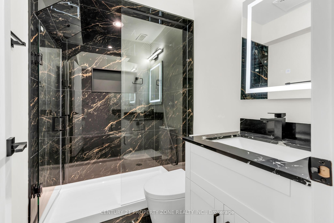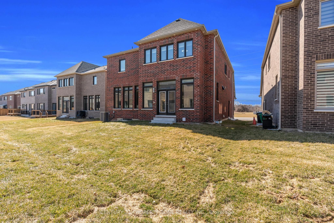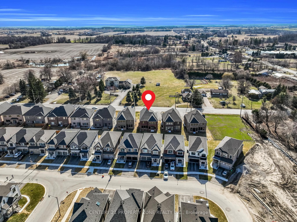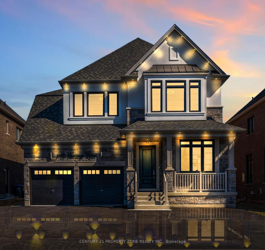
$2,599,999
Est. Payment
$9,930/mo*
*Based on 20% down, 4% interest, 30-year term
Listed by CENTURY 21 PROPERTY ZONE REALTY INC.
Detached•MLS #W12041680•New
Price comparison with similar homes in Brampton
Compared to 3 similar homes
54.3% Higher↑
Market Avg. of (3 similar homes)
$1,684,996
Note * Price comparison is based on the similar properties listed in the area and may not be accurate. Consult licences real estate agent for accurate comparison
Room Details
| Room | Features | Level |
|---|---|---|
Living Room 6.14 × 4.36 m | WindowCombined w/DiningPot Lights | Main |
Dining Room 6.14 × 2.38 m | Combined w/LibraryHardwood FloorOpen Concept | Main |
Kitchen 5.68 × 2.71 m | Quartz CounterCentre IslandB/I Appliances | Main |
Primary Bedroom 7.34 × 5.66 m | 5 Pc EnsuiteWalk-In Closet(s)Window | Upper |
Bedroom 2 4.08 × 3.42 m | WindowClosetHardwood Floor | Upper |
Bedroom 3 5.3 × 4.08 m | Overlooks FrontyardWalk-In Closet(s)Hardwood Floor | Upper |
Client Remarks
Welcome to this stunning, one-year-old luxury home on a premium lot on Heritage Rd in the desirable Bram West area. Enjoy the rare blend of city living & countryside tranquility with an unobstructed green view. Conveniently located with easy access to Hwy 401/407, this home offers both serenity and accessibility. This home features 5 spacious bedrooms on the upper floor, 4 bedrooms in a newly finished legal basement, and a main-floor office. The custom 8-foot high English door opens to a grand entrance with 10-foot ceilings and 8-foot doors . The home is beautifully illuminated with legal pot lights inside and out, along with high-end light fixtures that highlight the modern design. Rich hardwood floors and large windows enhance the homes open, bright feel. The main floor includes separate living & family rooms with accent walls. The chef-inspired kitchen boasts a massive center island, extended cabinetry, high-end Jenn air built-in appliances, and sleek quartz countertops. Custom French doors open to the expansive backyard, perfect for outdoor living and entertaining. Upstairs, you'll find 5 bedrooms and 3 washrooms, all with high ceilings and ample closet space. The master bedroom is a true retreat, with two walk-in closets and large windows overlooking the serene green view. Two additional bedrooms offer stunning views of the surrounding nature. The brand-new, legally finished basement is a standout feature, offering two separate 2-bedroom units, ideal for extended family or rental income. Each unit includes a custom kitchen with quartz countertops, high-end appliances, & modern finishes. The luxurious bathrooms feature glass showers, accent walls, custom vanities, & premium faucets. With plenty of windows, designer feature walls, and a separate side entry, the basement offers private, functional living spaces This luxury home offers over 5,000 sq. ft. of living space, combining luxury with convenience. Dont miss out on this incredible opportunity!
About This Property
8925 Heritage Road, Brampton, L6Y 0C9
Home Overview
Basic Information
Walk around the neighborhood
8925 Heritage Road, Brampton, L6Y 0C9
Shally Shi
Sales Representative, Dolphin Realty Inc
English, Mandarin
Residential ResaleProperty ManagementPre Construction
Mortgage Information
Estimated Payment
$0 Principal and Interest
 Walk Score for 8925 Heritage Road
Walk Score for 8925 Heritage Road

Book a Showing
Tour this home with Shally
Frequently Asked Questions
Can't find what you're looking for? Contact our support team for more information.
Check out 100+ listings near this property. Listings updated daily
See the Latest Listings by Cities
1500+ home for sale in Ontario

Looking for Your Perfect Home?
Let us help you find the perfect home that matches your lifestyle
