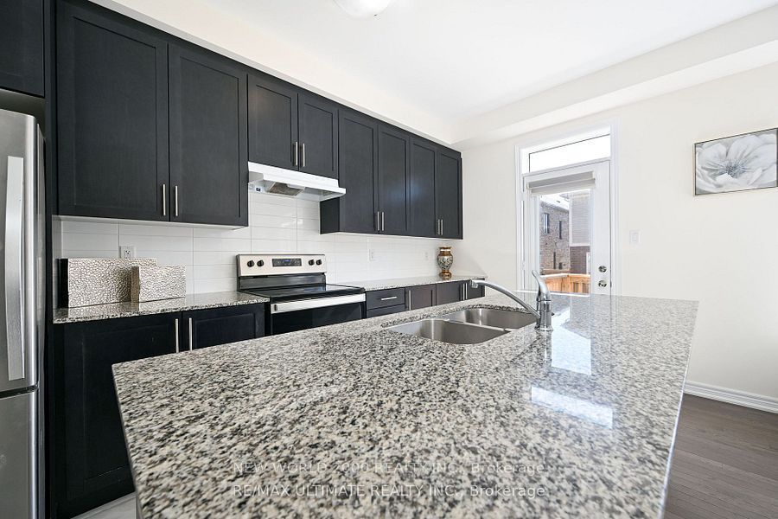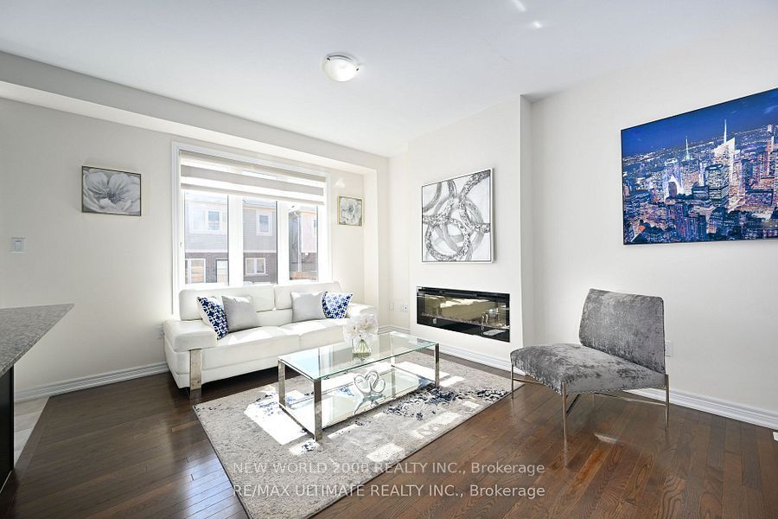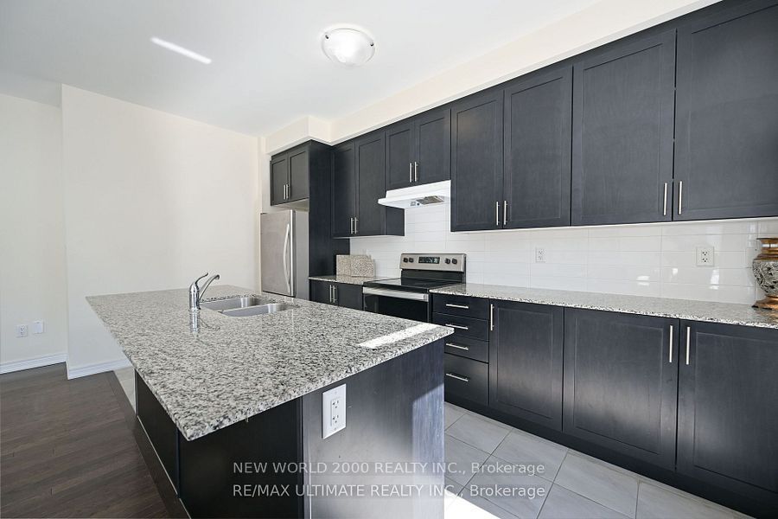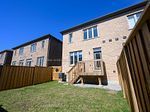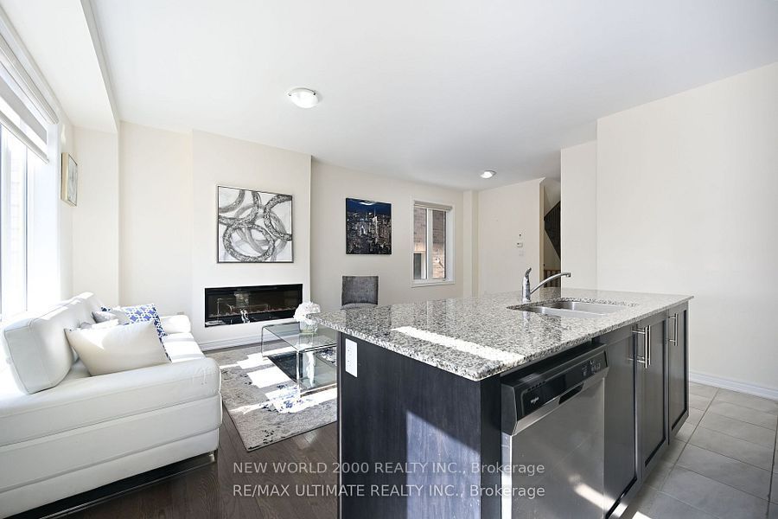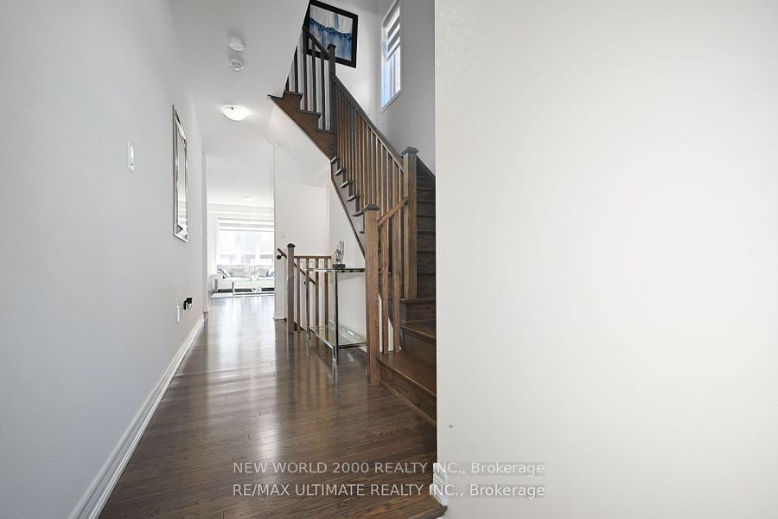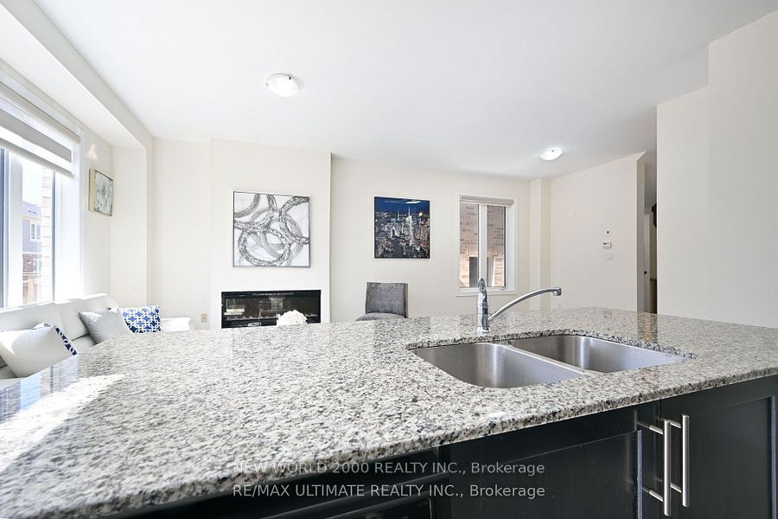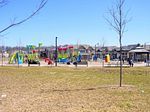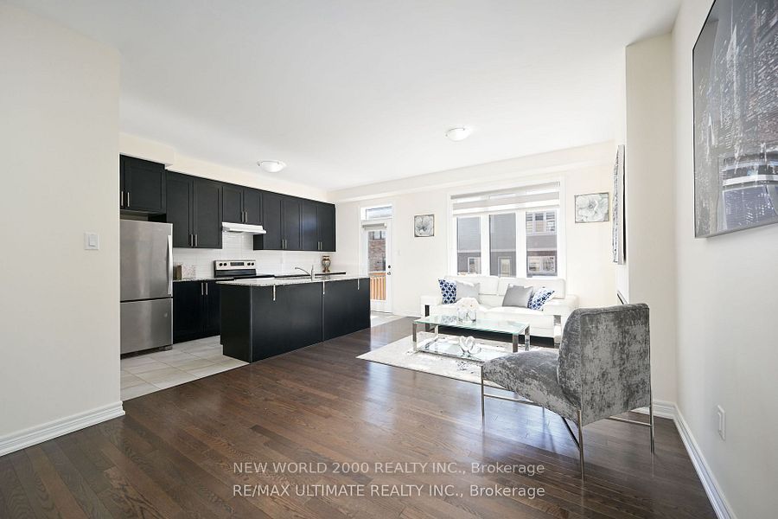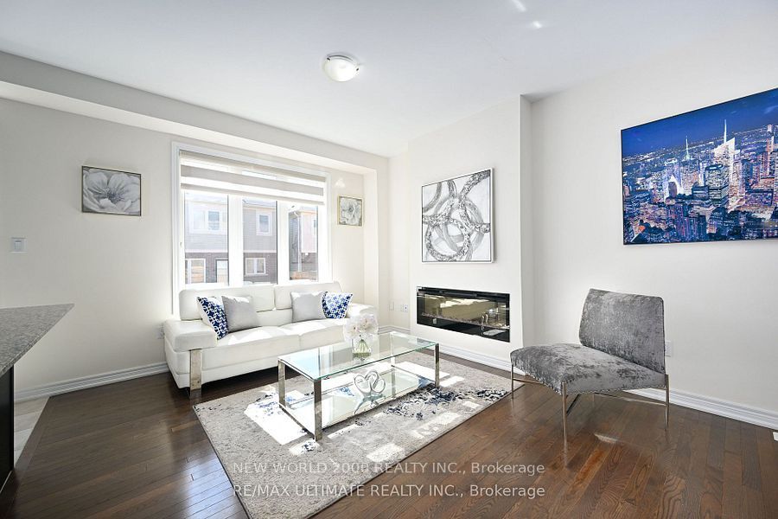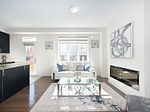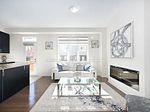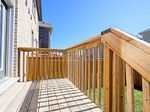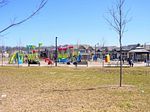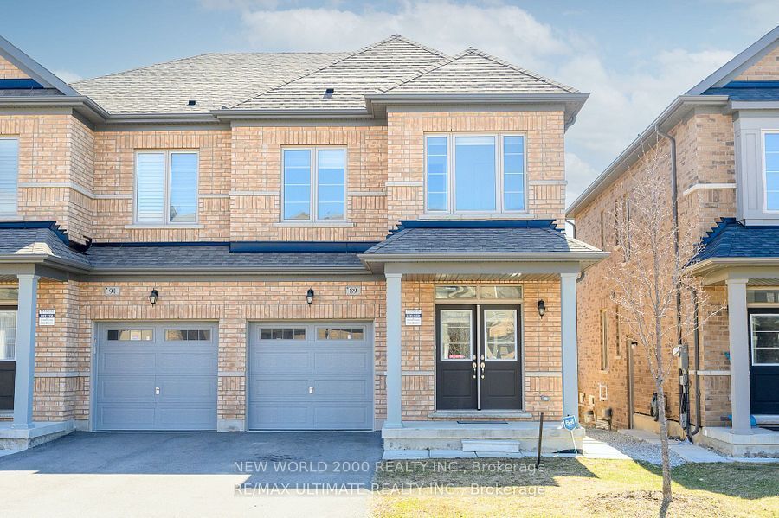
$3,100 /mo
Listed by NEW WORLD 2000 REALTY INC.
Semi-Detached •MLS #W12140195•Leased
Room Details
| Room | Features | Level |
|---|---|---|
Living Room 3.65 × 6.7 m | Hardwood FloorElectric FireplaceCombined w/Dining | Main |
Dining Room 93.65 × 6.7 m | Hardwood FloorOpen ConceptCombined w/Living | Main |
Kitchen 2.26 × 4.72 m | Ceramic FloorGranite CountersStainless Steel Appl | Main |
Primary Bedroom 4.26 × 3.65 m | Broadloom3 Pc EnsuiteWalk-In Closet(s) | Second |
Bedroom 2 3.05 × 2.74 m | BroadloomClosetWindow | Second |
Bedroom 3 2.77 × 2.74 m | BroadloomClosetWindow | Second |
Client Remarks
This Well-Maintained 4-Bedroom Semi-Detached Home Offers The Perfect Blend Of Space, Function, And Comfort For Your Family. The Open-Concept Main Floor Is Designed For Both Everyday Living And Entertaining. You'll Find A Spacious Kitchen With Ample Counter Space, Stainless Steel Appliances, Granite Countertops, And A Matching Backsplash. There's Also A Breakfast Bar Perfect For Busy Mornings. Each Bedroom Is Generously Sized, And The Primary Suite Features A Large Walk-In Closet And A Luxurious 3-Piece Ensuite. Located In A Family-Friendly Neighbourhood Close To Parks, Schools, Shopping, Transit, And Major Highways. This Home Combines Comfort, Convenience, And Value. Don't Miss The Opportunity. No Pets/Smoking. Ideal for families/working professionals.
About This Property
89 Emerald Coast Trail, Brampton, L7A 5A7
Home Overview
Basic Information
Walk around the neighborhood
89 Emerald Coast Trail, Brampton, L7A 5A7
Shally Shi
Sales Representative, Dolphin Realty Inc
English, Mandarin
Residential ResaleProperty ManagementPre Construction
 Walk Score for 89 Emerald Coast Trail
Walk Score for 89 Emerald Coast Trail

Book a Showing
Tour this home with Shally
Frequently Asked Questions
Can't find what you're looking for? Contact our support team for more information.
See the Latest Listings by Cities
1500+ home for sale in Ontario

Looking for Your Perfect Home?
Let us help you find the perfect home that matches your lifestyle
