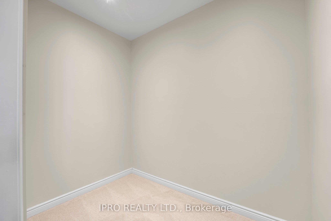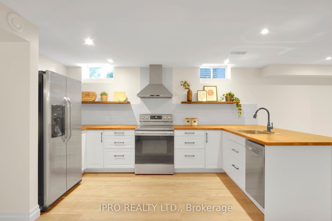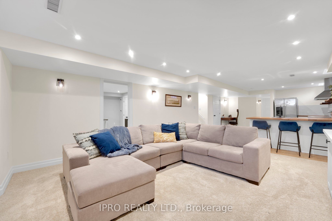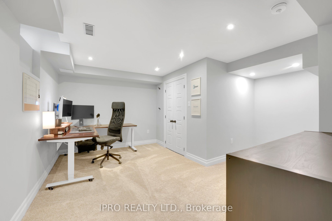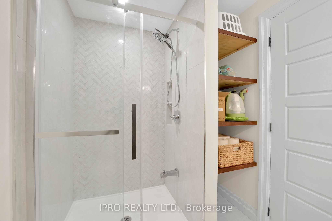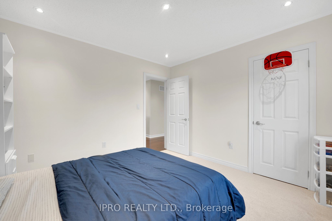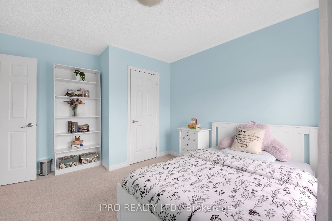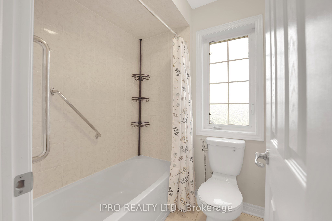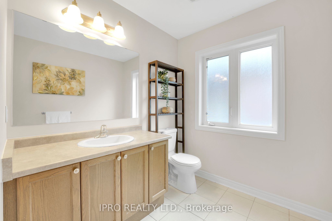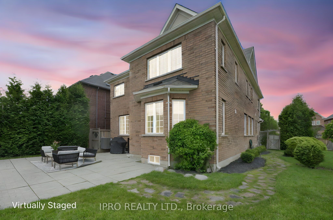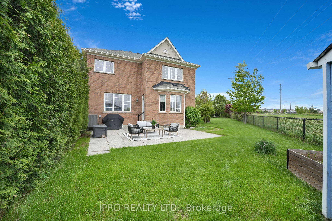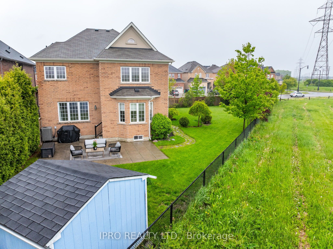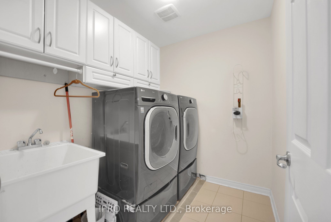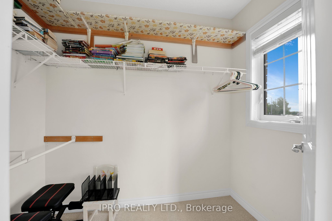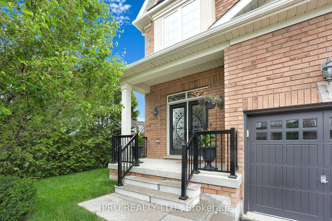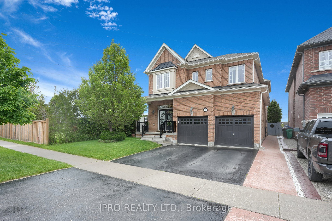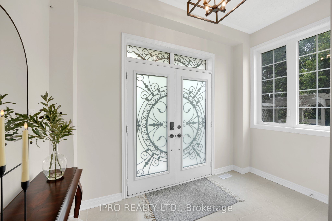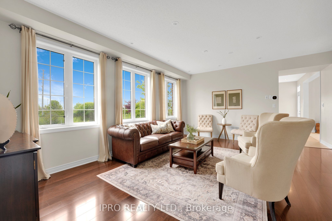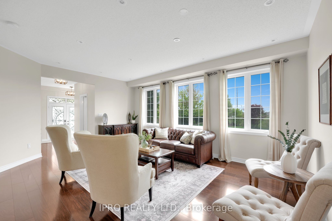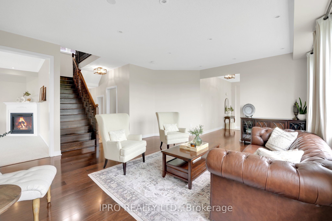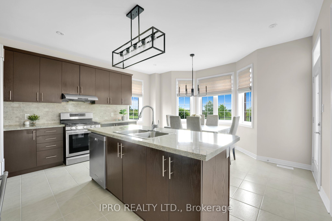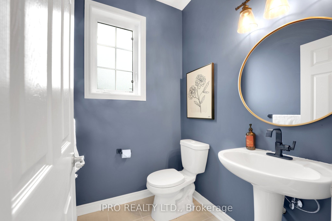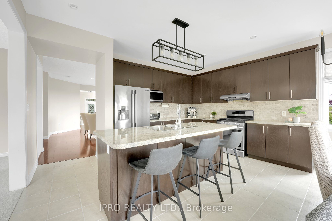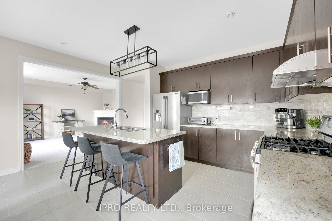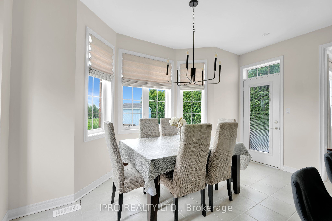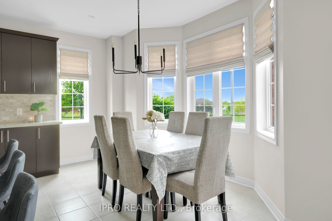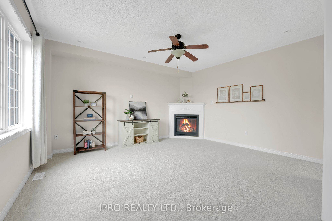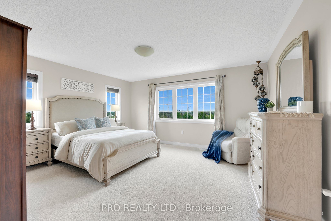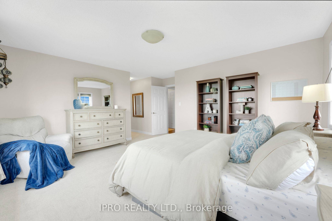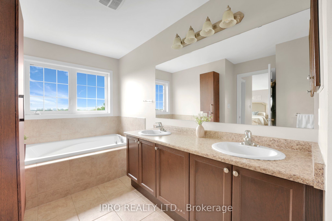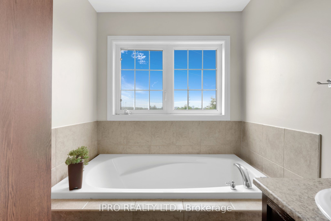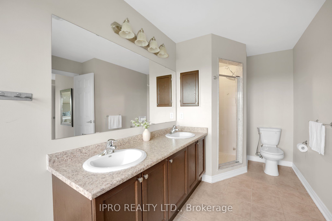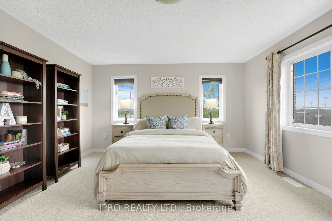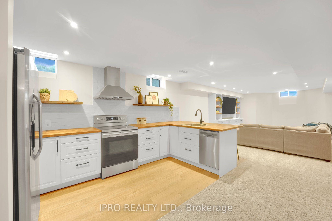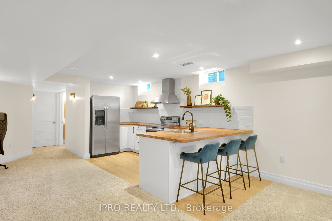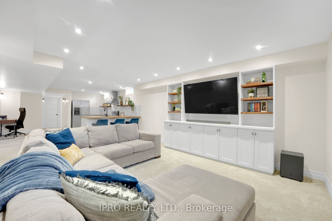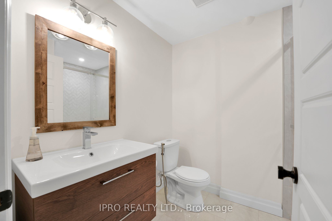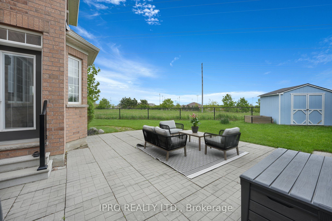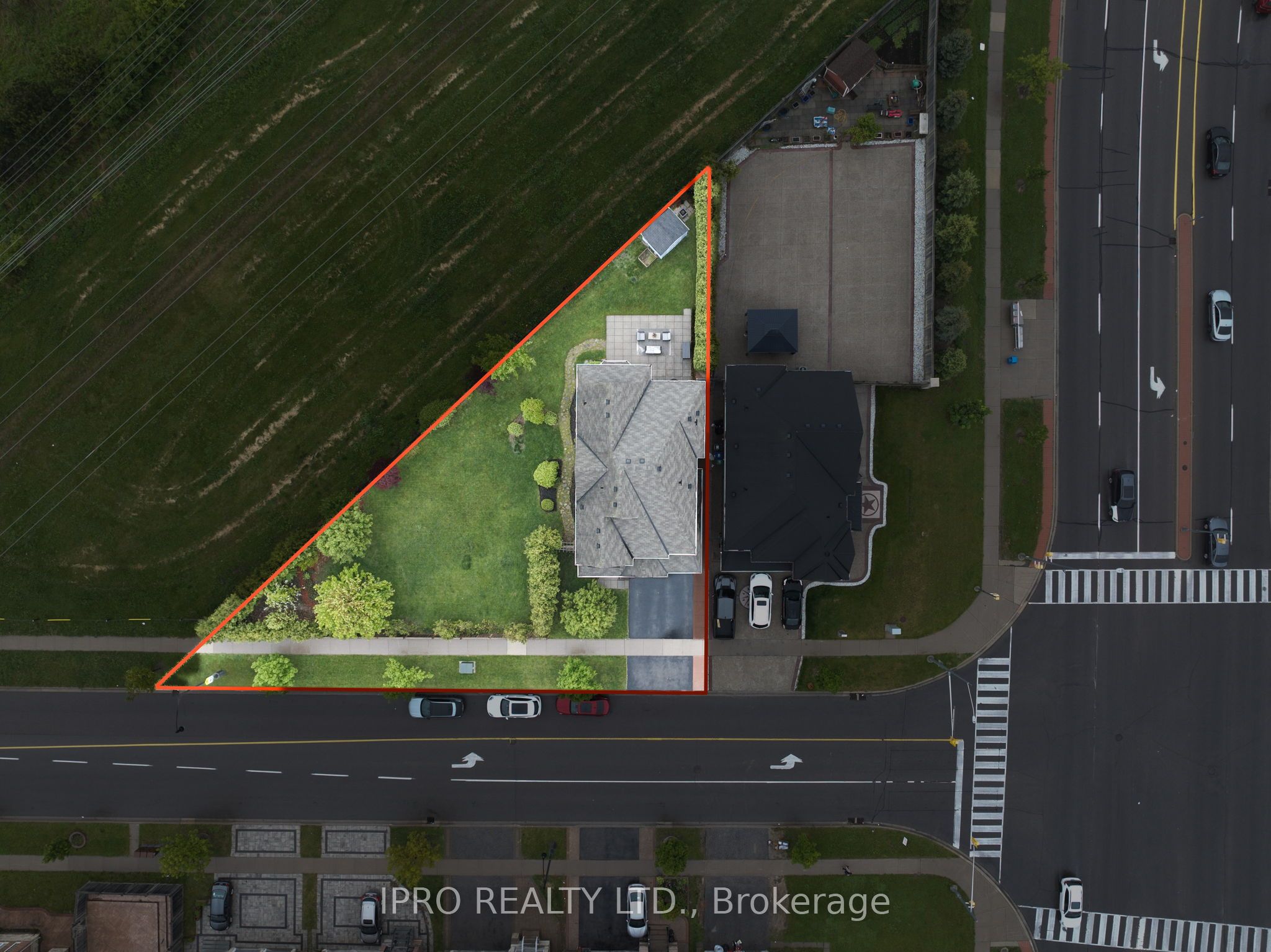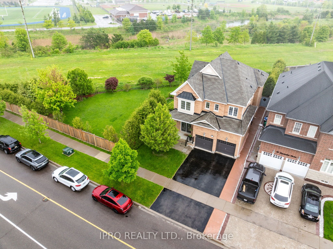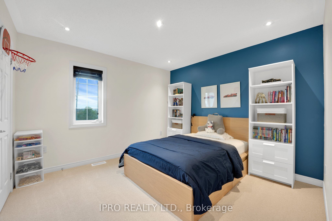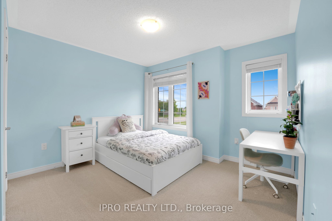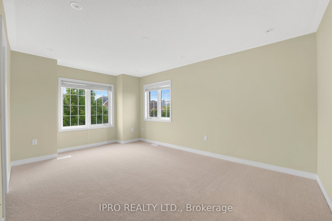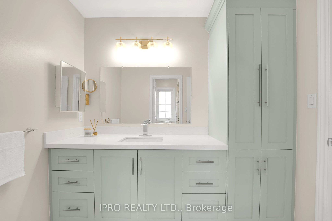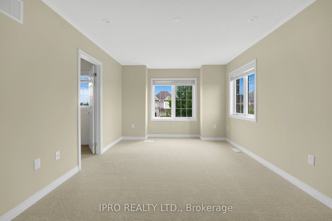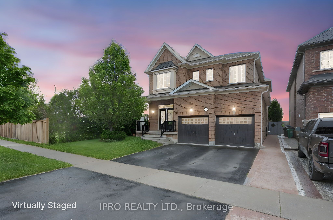
$1,419,999
Est. Payment
$5,423/mo*
*Based on 20% down, 4% interest, 30-year term
Listed by IPRO REALTY LTD.
Detached•MLS #W12184364•New
Price comparison with similar homes in Brampton
Compared to 113 similar homes
-9.9% Lower↓
Market Avg. of (113 similar homes)
$1,576,426
Note * Price comparison is based on the similar properties listed in the area and may not be accurate. Consult licences real estate agent for accurate comparison
Room Details
| Room | Features | Level |
|---|---|---|
Living Room 8.58 × 5.85 m | Vinyl FloorPot LightsLarge Window | Main |
Kitchen 4.74 × 3.52 m | Stainless Steel ApplGranite CountersBreakfast Bar | Main |
Dining Room 4.74 × 2.13 m | Tile FloorBay WindowW/O To Yard | Main |
Primary Bedroom 6.52 × 4.91 m | Overlooks BackyardWalk-In Closet(s)5 Pc Ensuite | Second |
Bedroom 2 3.4 × 5.14 m | Walk-In Closet(s)4 Pc EnsuitePot Lights | Second |
Bedroom 3 3.44 × 3.92 m | BroadloomLarge Window | Second |
Client Remarks
Sitting on nearly a quarter acre with over 3800 sqft of living space and neighbours behind or on one side - welcome to your new home and private oasis at 89 Daviselm Dr. Located in one of Brampton's most desirable, family friendly neighbourhoods, this home offers space to grow, unwind and enjoy privacy rarely found in the city. Surrounded by schools, trails and parks with easy access to transit and shopping, it's the perfect place to plant roots, settle down and entertain. Inside, you'll find a beautifully flowing open concept living space, flooded with natural sunlight from the expansive windows throughout. The main floor features 9ft ceilings with pot lights, highlighting the spacious living and family rooms, kitchen and dining area, with a den and mudroom tucked away to the side. The bright living room is perfect for entertaining, with easy access to an elegant Powder Room. The large Kitchen is a Home Cooks Dream, featuring Stainless Steel Appliances, generous Cabinet Space, Granite Countertops, Tiled Backsplash, Gas Range, and a spacious Island with Breakfast Bar overlooking the Dining Area that walks out to the Private Backyard. The Family Room is the perfect place to kick back and relax, complete with a Gas Fireplace that will keep you cozy. For added convenience, there's Garage Access through the Mudroom and a Separate Side Entrance, ideal for creating a Future Basement Unit. Upstairs, new Hardwood Floors lead you to the Primary Bedroom, complete with a Walk-In Closet and5-Piece Ensuite. There are three additional well-sized Bedrooms, one with its own 4-Piece Ensuite and Walk-In Closet, and the other two sharing a common 3-Piece. The Upstairs Laundry Room provides quick and easy access, equipped with a Large Washer and Dryer Duo. The Finished Basement includes a flexible Office or Bedroom, Kitchen, 3-Piece Bath, and ample Storage. The Side and Backyard offer the perfect space to Entertain, with ample Privacy, beautiful Landscaping, and a Gas BBQ Hookup.
About This Property
89 Daviselm Drive, Brampton, L6X 2Z1
Home Overview
Basic Information
Walk around the neighborhood
89 Daviselm Drive, Brampton, L6X 2Z1
Shally Shi
Sales Representative, Dolphin Realty Inc
English, Mandarin
Residential ResaleProperty ManagementPre Construction
Mortgage Information
Estimated Payment
$0 Principal and Interest
 Walk Score for 89 Daviselm Drive
Walk Score for 89 Daviselm Drive

Book a Showing
Tour this home with Shally
Frequently Asked Questions
Can't find what you're looking for? Contact our support team for more information.
See the Latest Listings by Cities
1500+ home for sale in Ontario

Looking for Your Perfect Home?
Let us help you find the perfect home that matches your lifestyle
