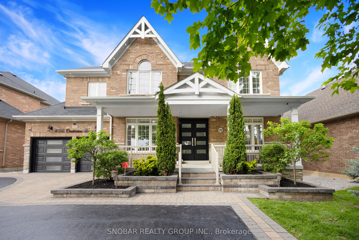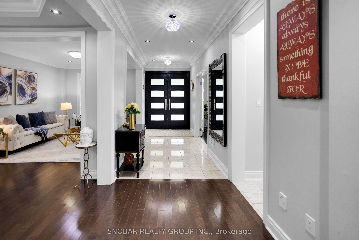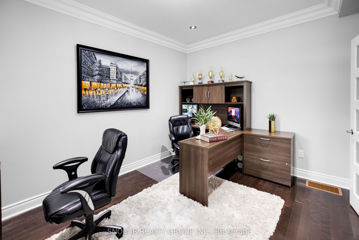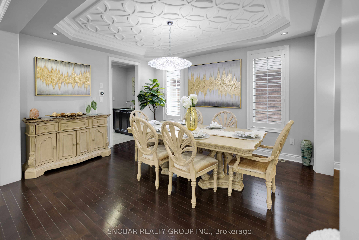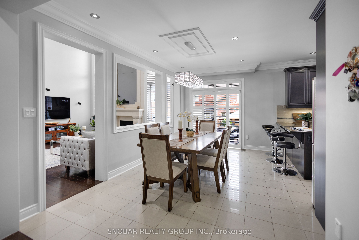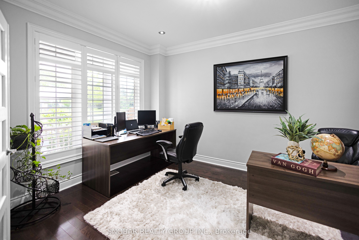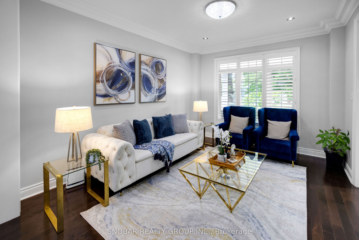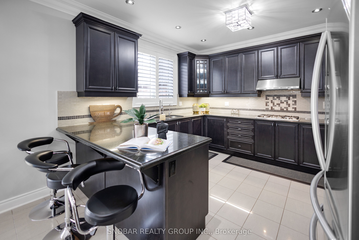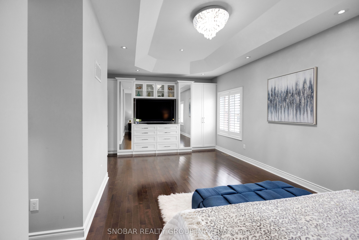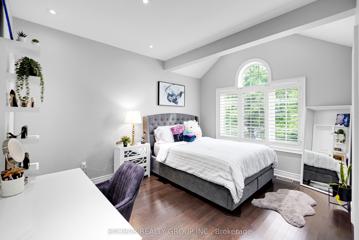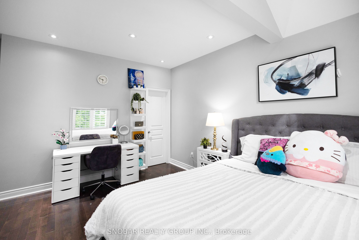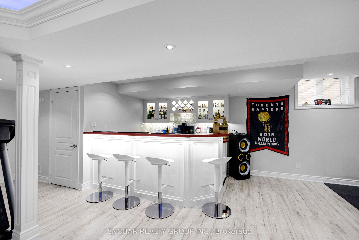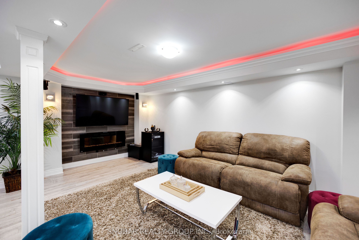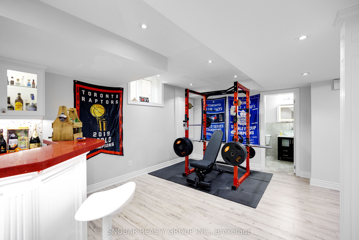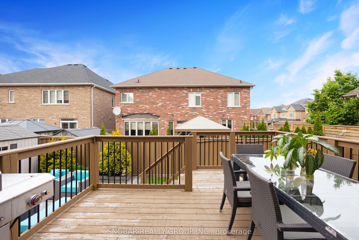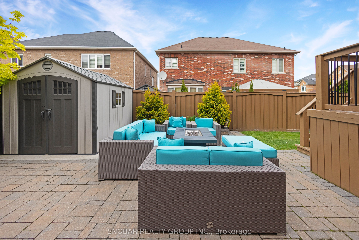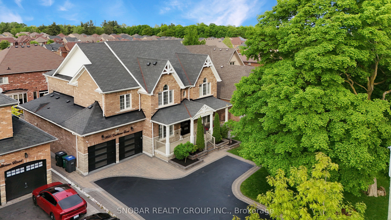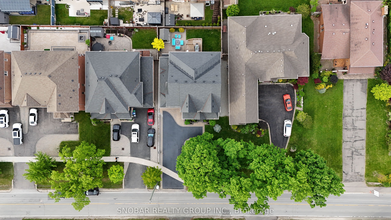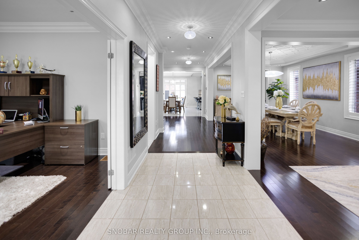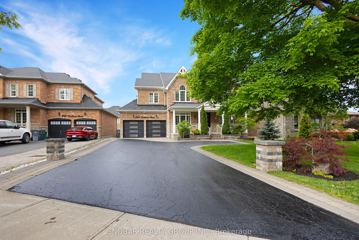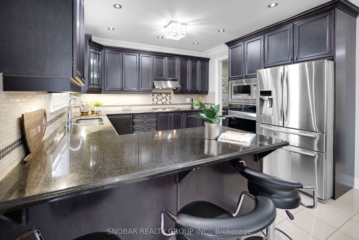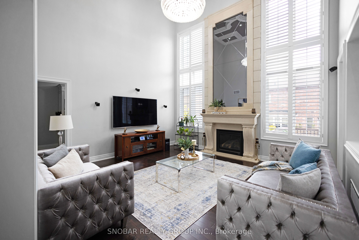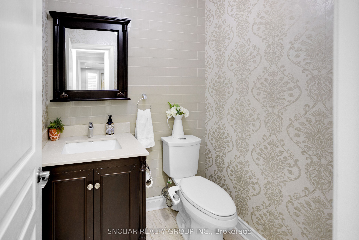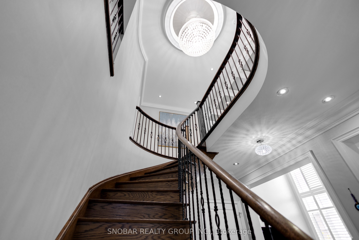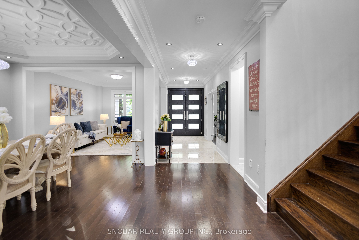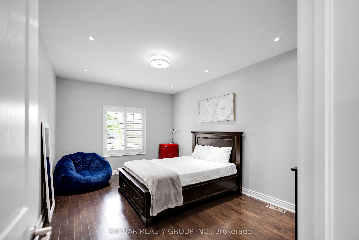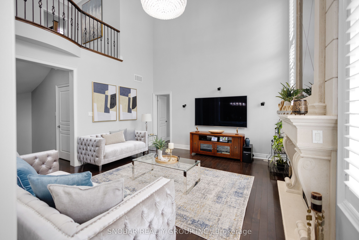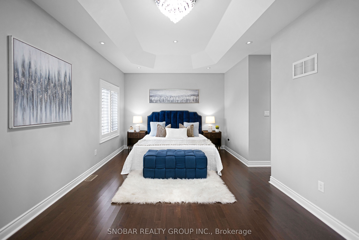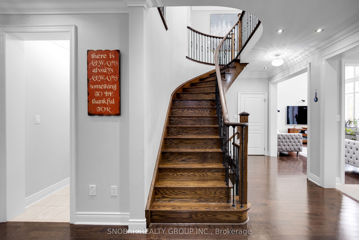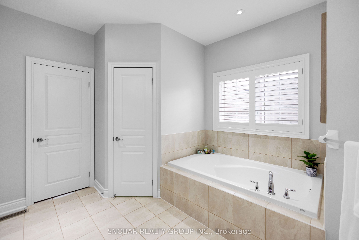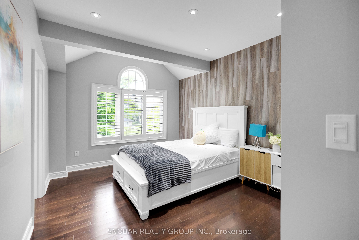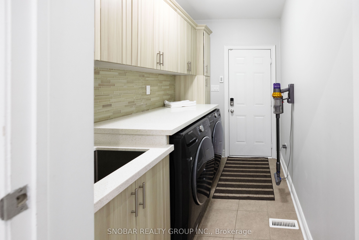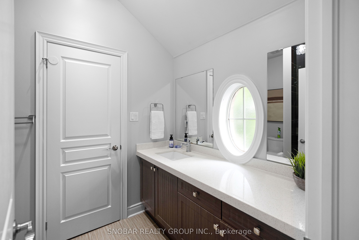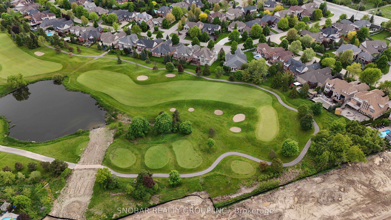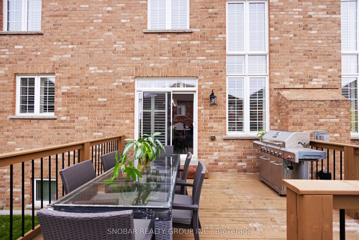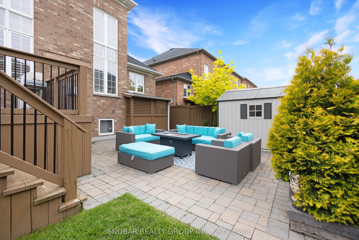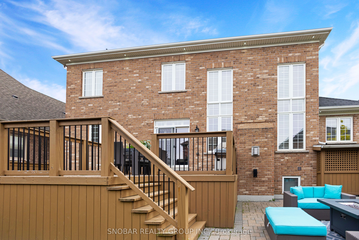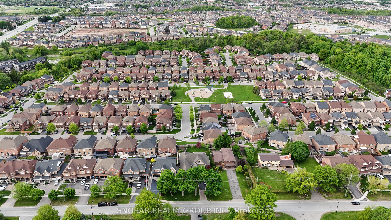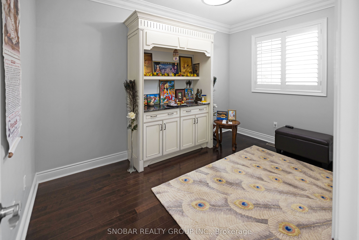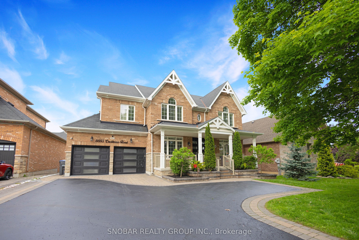
$2,248,888
Est. Payment
$8,589/mo*
*Based on 20% down, 4% interest, 30-year term
Listed by SNOBAR REALTY GROUP INC.
Detached•MLS #W12179869•New
Price comparison with similar homes in Brampton
Compared to 39 similar homes
38.1% Higher↑
Market Avg. of (39 similar homes)
$1,628,394
Note * Price comparison is based on the similar properties listed in the area and may not be accurate. Consult licences real estate agent for accurate comparison
Room Details
| Room | Features | Level |
|---|---|---|
Living Room 3.66 × 4.27 m | Hardwood FloorCalifornia ShuttersPot Lights | Main |
Dining Room 3.66 × 4.27 m | Hardwood FloorPot LightsVaulted Ceiling(s) | Main |
Kitchen 3.66 × 3.78 m | Overlooks BackyardCustom BacksplashB/I Appliances | Main |
Bedroom 5 2.46 × 3.69 m | California ShuttersHardwood FloorB/I Bookcase | Main |
Primary Bedroom 2.75 × 4.6 m | Coffered Ceiling(s)6 Pc EnsuiteHis and Hers Closets | Second |
Bedroom 2 3.47 × 4.88 m | 4 Pc EnsuiteHardwood FloorCalifornia Shutters | Second |
Client Remarks
Welcome to this stunning detached home in the prestigious Credit Valley community of Brampton. Offering over 5,400 sq ft of luxurious living space, this meticulously upgraded residence features 5 spacious bedrooms upstairs plus a 2-bedroom in-law suite in the finished walk-out separate entrance from basement ideal for extended family or rental potential. Step inside and be impressed by the soaring vaulted ceilings in the family and dining rooms, elegant crown moulding and trim work throughout the main level, custom spotlights throughout, and high-end upgraded chandeliers that add a touch of luxury to every room. The beautifully upgraded kitchen includes built-in appliances and premium finishes, flowing seamlessly into the open-concept layout thats perfect for both everyday living and entertaining.The basement is an entertainers dream, complete with a built-in bar, movie theatre area with illuminated ceiling, a separate area for guests, and a private 2-bedroom in-law suite with its own walk-out entrance offering incredible versatility.Outside, the owners have spared no expense, transforming the exterior with limestone interlocking stone from the front driveway through to the backyard, creating a refined and low-maintenance outdoor living space. With a 10-car parking capacity including a double garage and extended driveway, this home easily accommodates large families and gatherings. Located in a family-friendly neighbourhood close to top-rated schools, Eldorado park, Shopping, and Transit, this exceptional home offers a rare blend of space, style, and sophistication.
About This Property
8885 Creditview Road, Brampton, L6Y 0G8
Home Overview
Basic Information
Walk around the neighborhood
8885 Creditview Road, Brampton, L6Y 0G8
Shally Shi
Sales Representative, Dolphin Realty Inc
English, Mandarin
Residential ResaleProperty ManagementPre Construction
Mortgage Information
Estimated Payment
$0 Principal and Interest
 Walk Score for 8885 Creditview Road
Walk Score for 8885 Creditview Road

Book a Showing
Tour this home with Shally
Frequently Asked Questions
Can't find what you're looking for? Contact our support team for more information.
See the Latest Listings by Cities
1500+ home for sale in Ontario

Looking for Your Perfect Home?
Let us help you find the perfect home that matches your lifestyle
