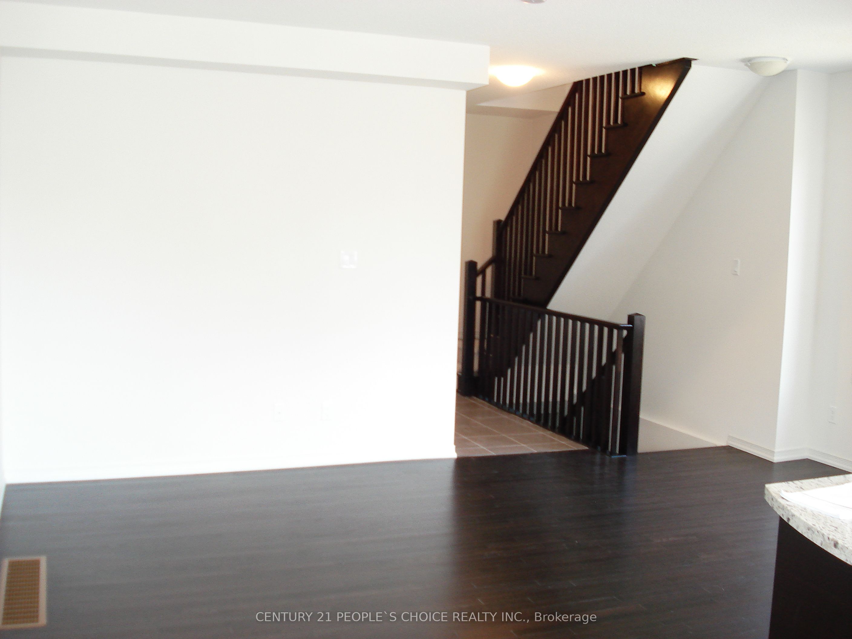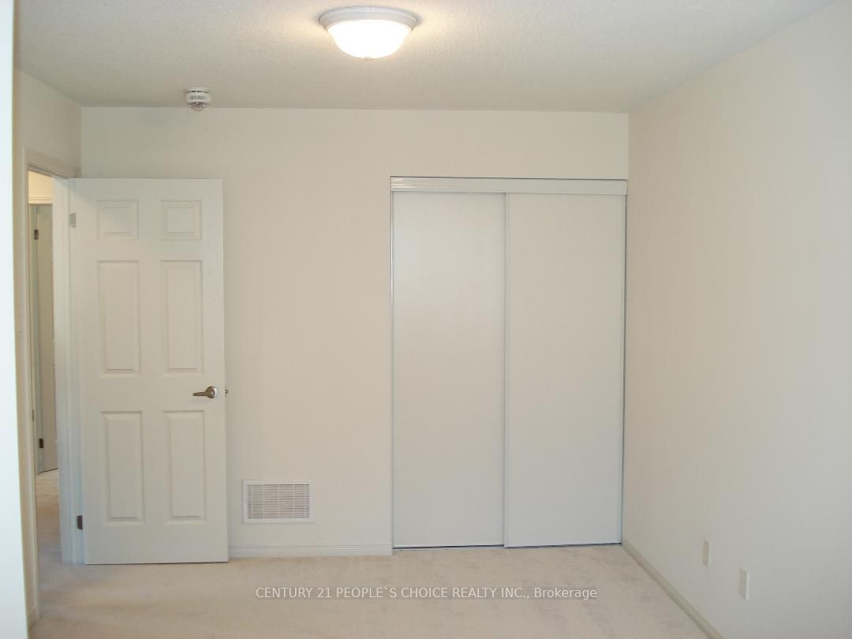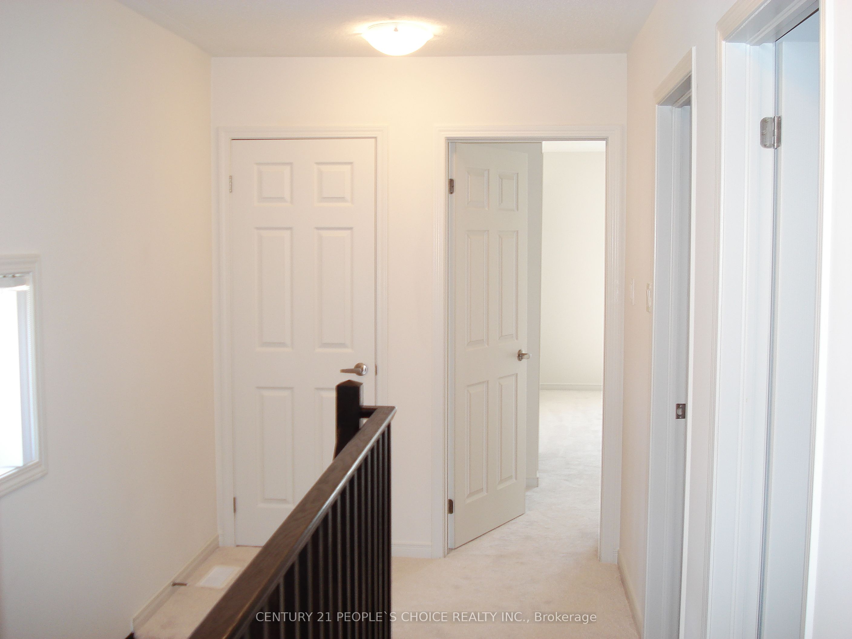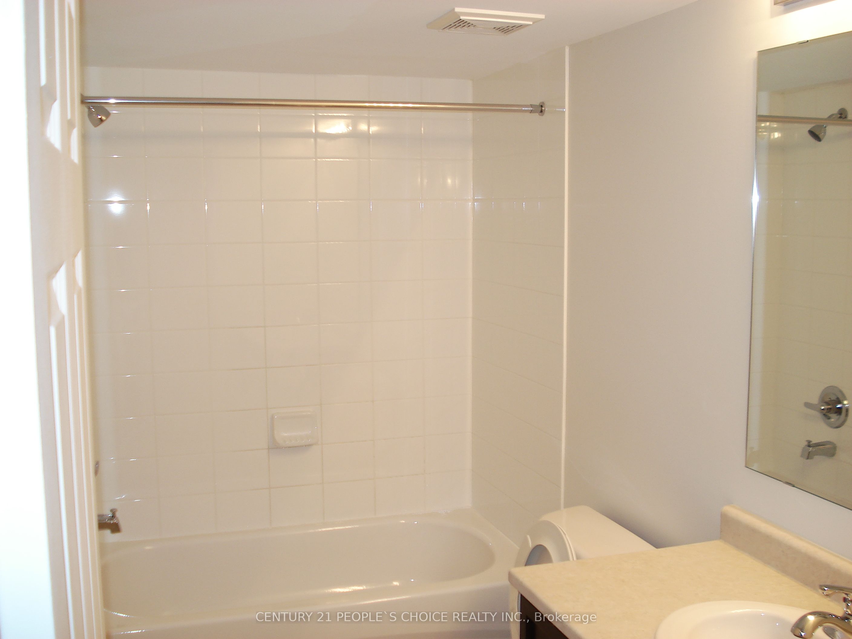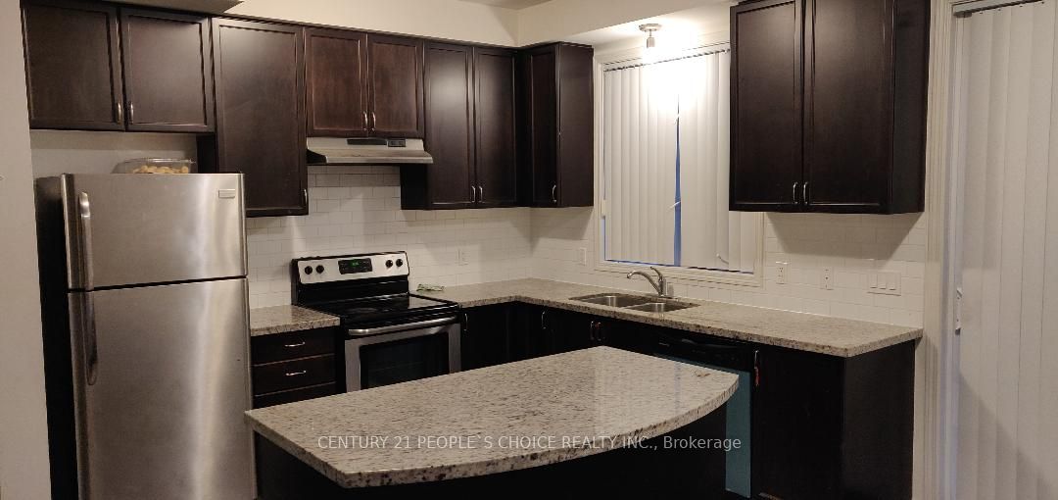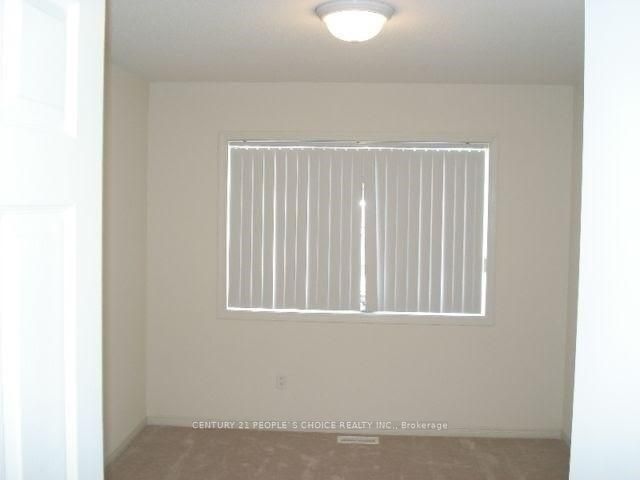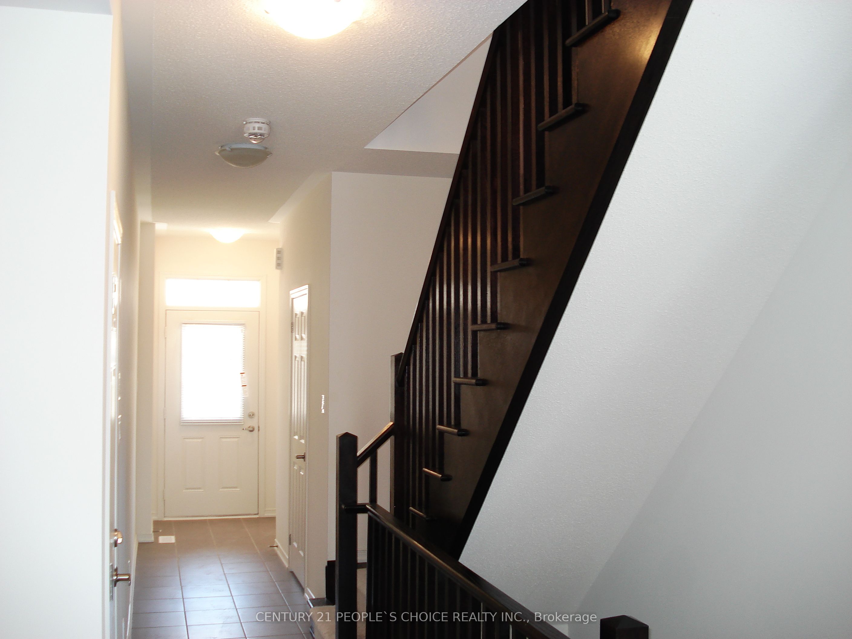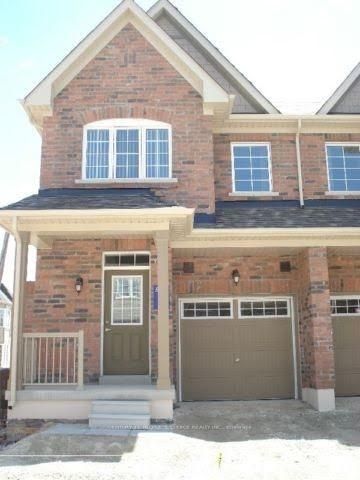
$3,198 /mo
Listed by CENTURY 21 PEOPLE`S CHOICE REALTY INC.
Att/Row/Townhouse•MLS #W12144404•Price Change
Room Details
| Room | Features | Level |
|---|---|---|
Living Room | Combined w/DiningW/O To Yard | Main |
Dining Room | Combined w/LivingWindow | Main |
Kitchen | Ceramic FloorCentre IslandModern Kitchen | Main |
Primary Bedroom | BroadloomWalk-In Closet(s)4 Pc Ensuite | Second |
Bedroom 2 | BroadloomCloset | Second |
Bedroom 3 | BroadloomCloset4 Pc Bath | Second |
Client Remarks
3 Bedrooms + 3.5 Washrooms, W/Finished Basement, End Unit Townhouse Like A Semi-Detached House In An Excellent Location Of Mcvean And Castlemore Area Close To Walnut School, Bank, Transit ,Tim horton and plaza. We Need Job Letter/Pay Stubs, Good Credit Report, Rental Application, First & Last, Post Dated Cheques, Min.1 Yr Lease. Tenants contents & third party liability insurance & disclosure. A++ Clients Needed. 24 hours notice needed for showings ( Photos are not recent but old ones )
About This Property
88 Utopia Way, Brampton, L6P 4A5
Home Overview
Basic Information
Walk around the neighborhood
88 Utopia Way, Brampton, L6P 4A5
Shally Shi
Sales Representative, Dolphin Realty Inc
English, Mandarin
Residential ResaleProperty ManagementPre Construction
 Walk Score for 88 Utopia Way
Walk Score for 88 Utopia Way

Book a Showing
Tour this home with Shally
Frequently Asked Questions
Can't find what you're looking for? Contact our support team for more information.
See the Latest Listings by Cities
1500+ home for sale in Ontario

Looking for Your Perfect Home?
Let us help you find the perfect home that matches your lifestyle
