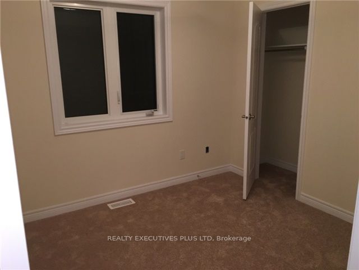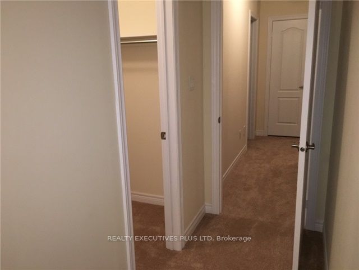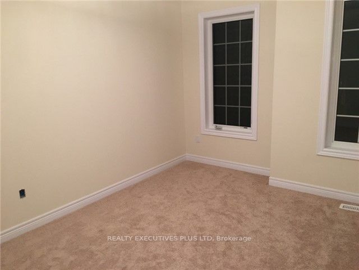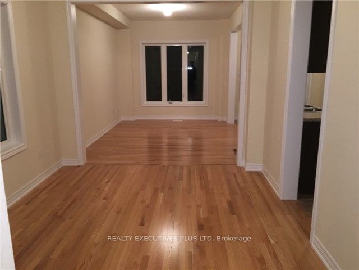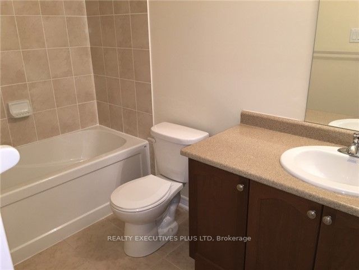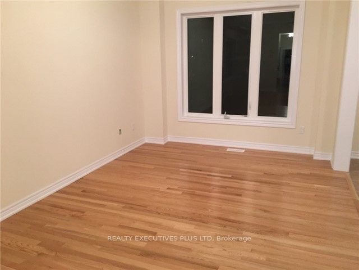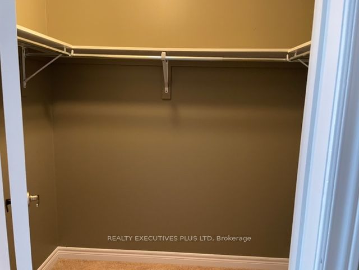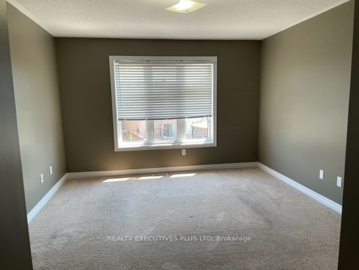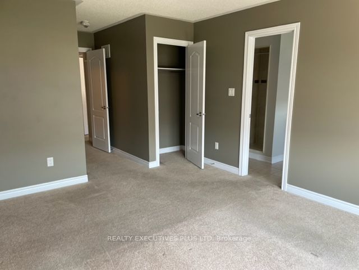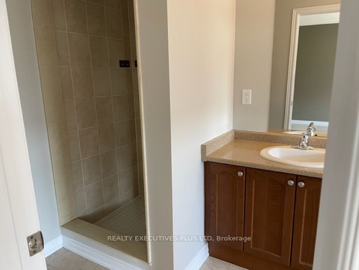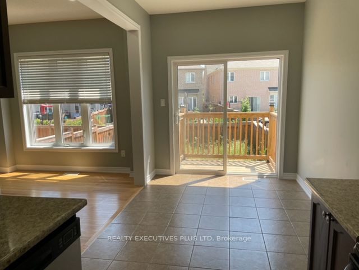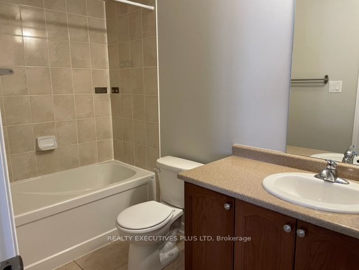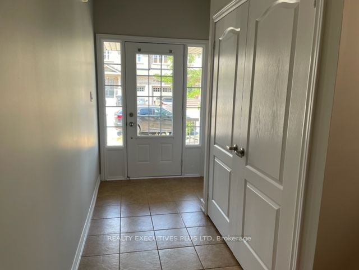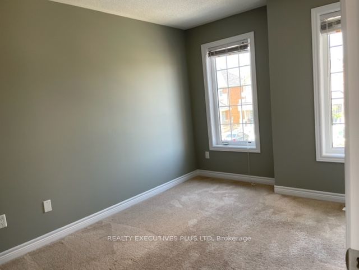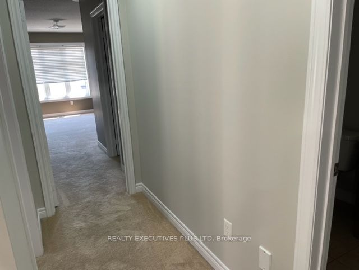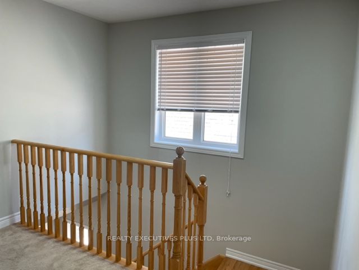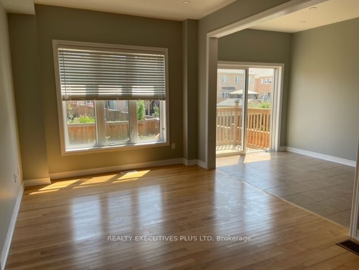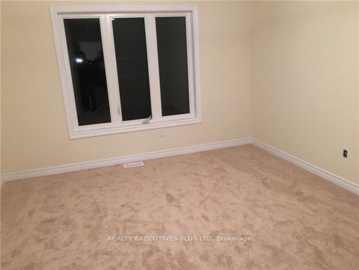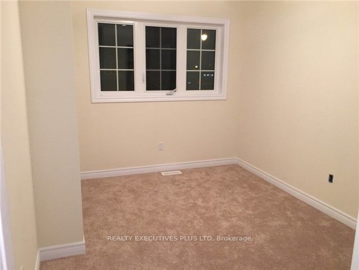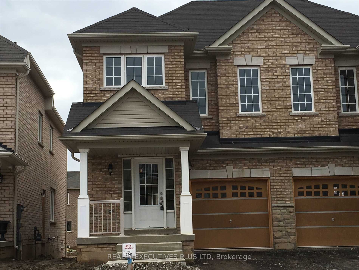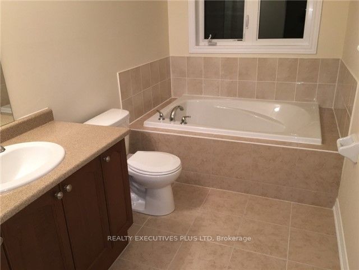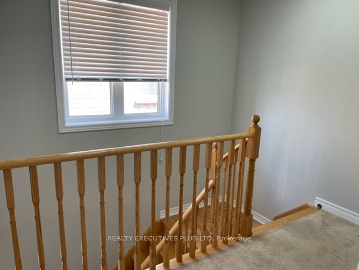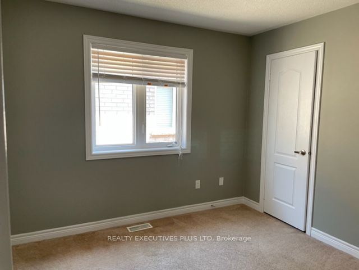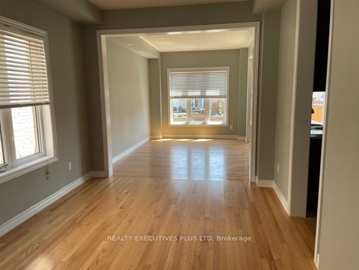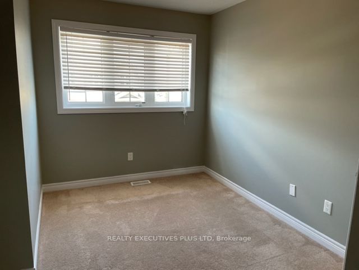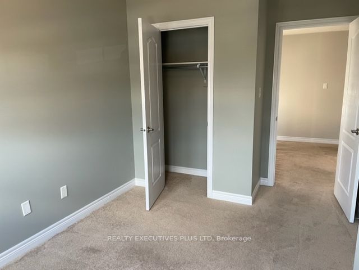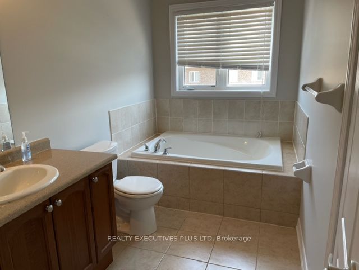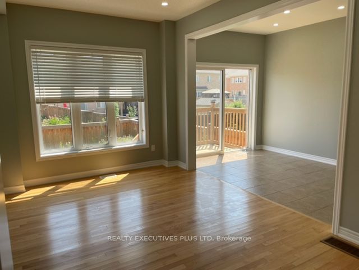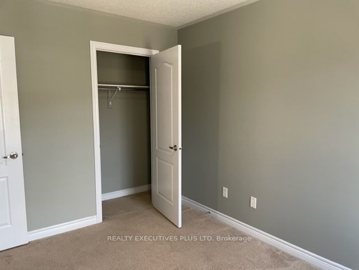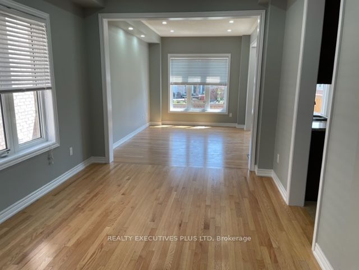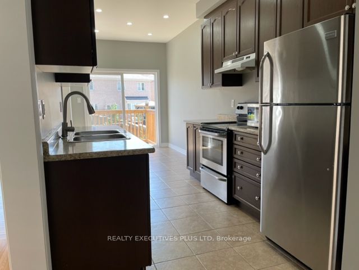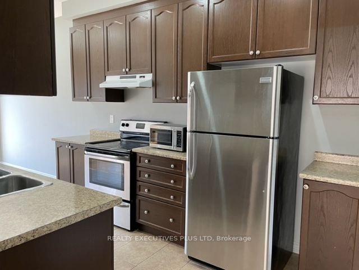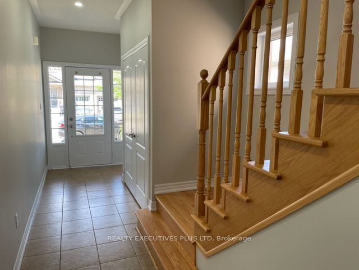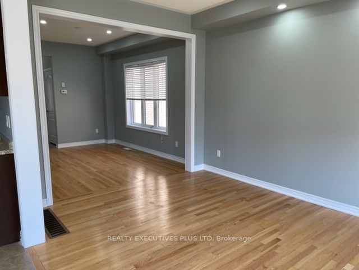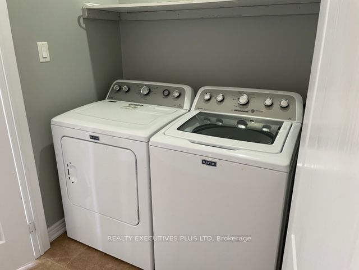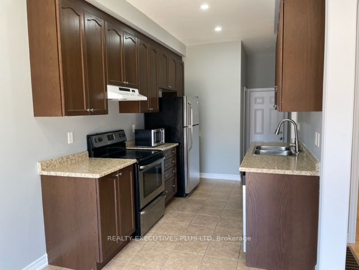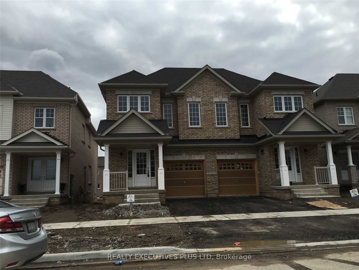
$2,995 /mo
Listed by REALTY EXECUTIVES PLUS LTD
Semi-Detached •MLS #W12139331•Price Change
Room Details
| Room | Features | Level |
|---|---|---|
Dining Room 3.8 × 3.03 m | Hardwood FloorOpen ConceptPot Lights | Ground |
Kitchen 5.46 × 2.49 m | Ceramic FloorOpen ConceptPot Lights | Ground |
Primary Bedroom 4.62 × 3.68 m | 5 Pc EnsuiteWalk-In Closet(s)His and Hers Closets | Second |
Bedroom 2 4.22 × 2.75 m | ClosetPot LightsBroadloom | Second |
Bedroom 3 3.96 × 2.8 m | ClosetPot LightsBroadloom | Second |
Bedroom 4 3.26 × 2.78 m | ClosetPot LightsBroadloom | Second |
Client Remarks
Newer Home, Well Upgraded, Shows To Perfection, Appx 1780 Sf, Tenants Responsible To Clean Snow,Cut Grass, Pay All Utilities, Tenants Ins, 1st And Last Months And 10 Post Dated Cheques Upon Commencement Of Lease, No Smoking, Vaping Or Drugs/Weed Of Any Kind No Pets. The Legal Basement apartment is leased separately, the driveway part after sidewalk is use for parking the lower level, tenant, $300 key refundable depositTenants insurance confirmation of at least $2M liability coverage proof to be sent prior to closing date. Photos used from previous listing the home is vacant.
About This Property
88 Banbridge Crescent, Brampton, L6X 5M1
Home Overview
Basic Information
Walk around the neighborhood
88 Banbridge Crescent, Brampton, L6X 5M1
Shally Shi
Sales Representative, Dolphin Realty Inc
English, Mandarin
Residential ResaleProperty ManagementPre Construction
 Walk Score for 88 Banbridge Crescent
Walk Score for 88 Banbridge Crescent

Book a Showing
Tour this home with Shally
Frequently Asked Questions
Can't find what you're looking for? Contact our support team for more information.
See the Latest Listings by Cities
1500+ home for sale in Ontario

Looking for Your Perfect Home?
Let us help you find the perfect home that matches your lifestyle
