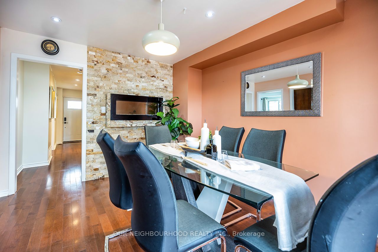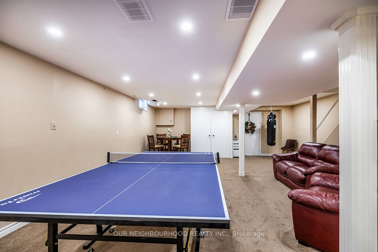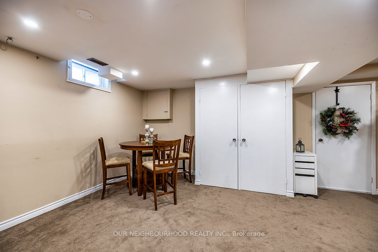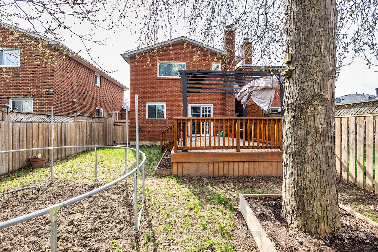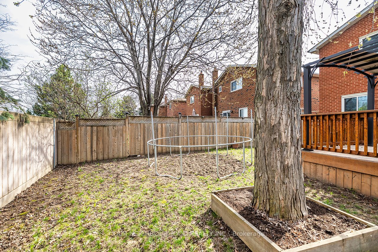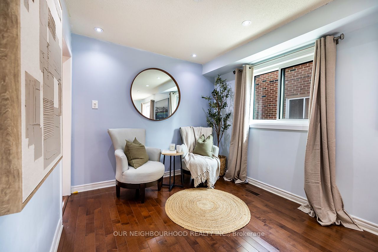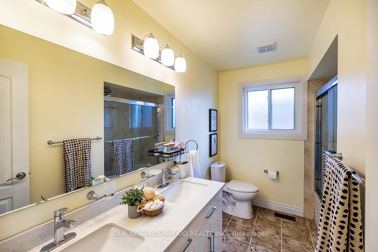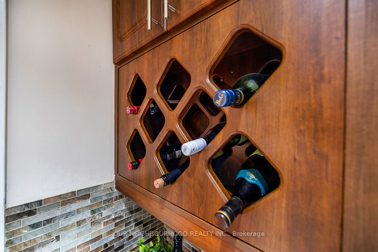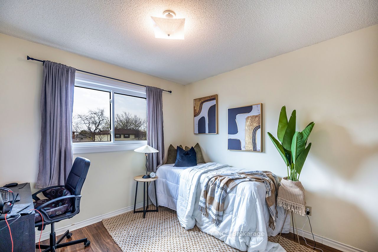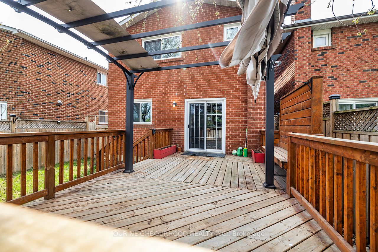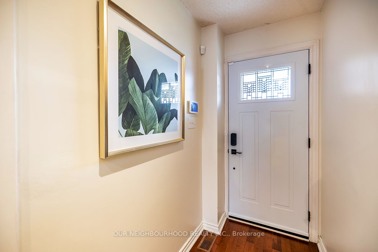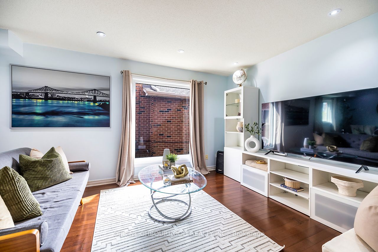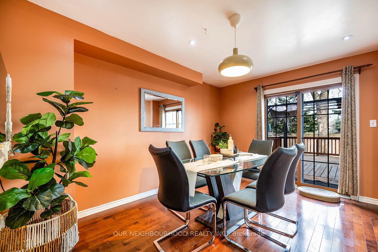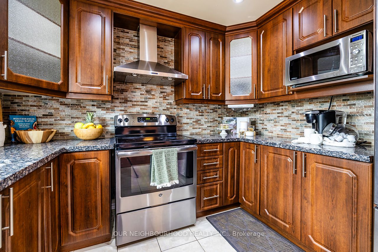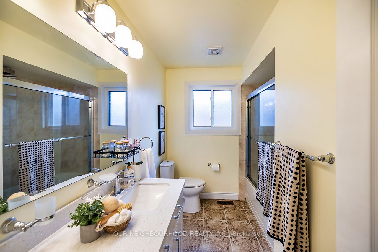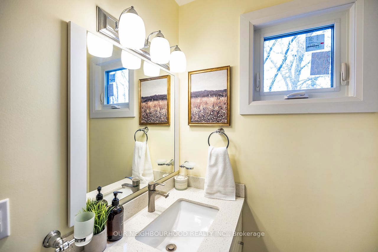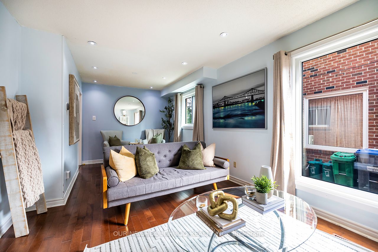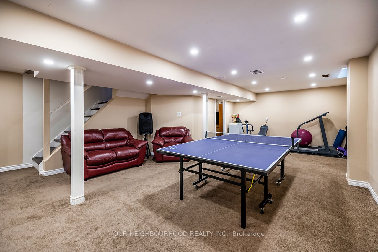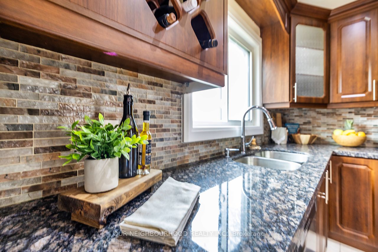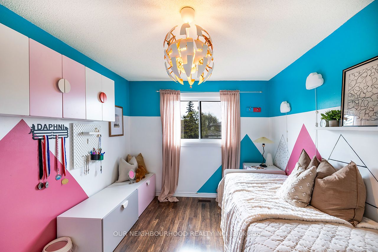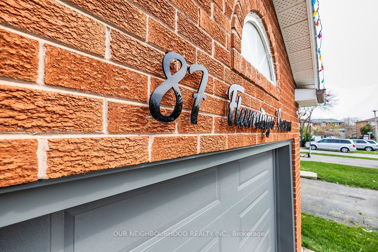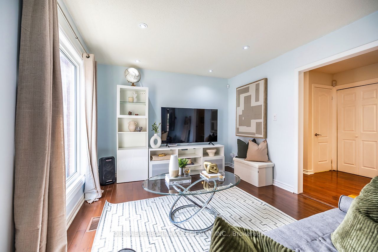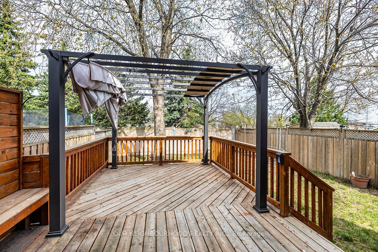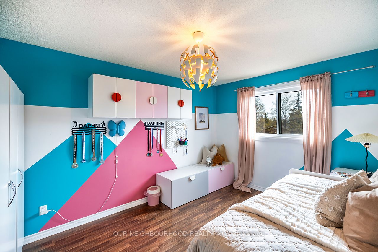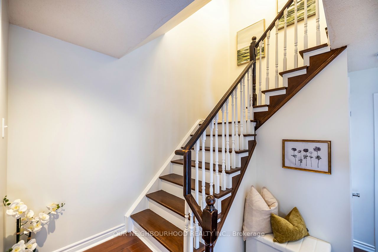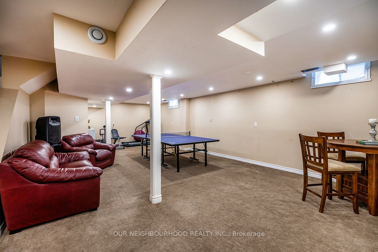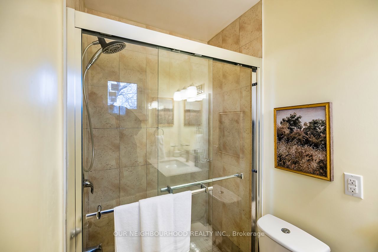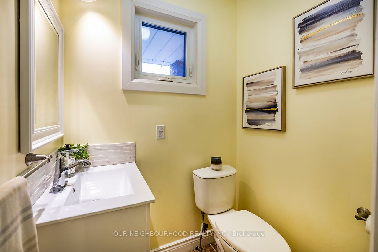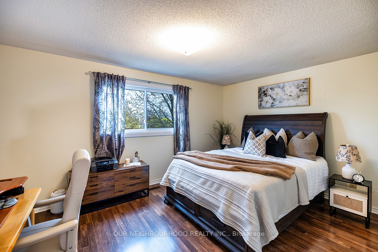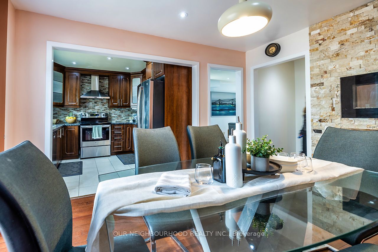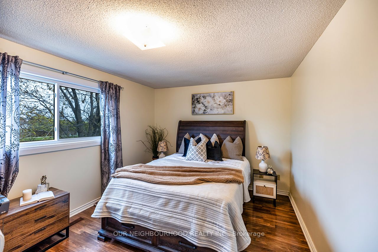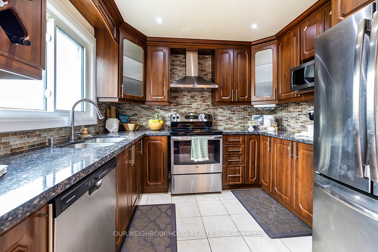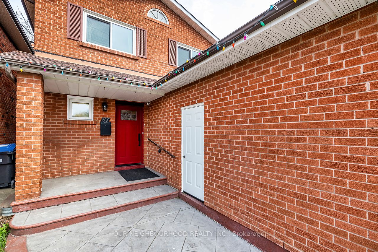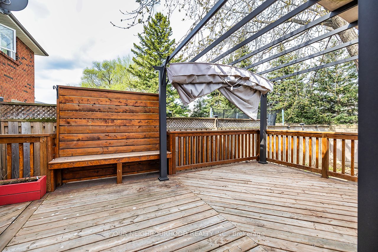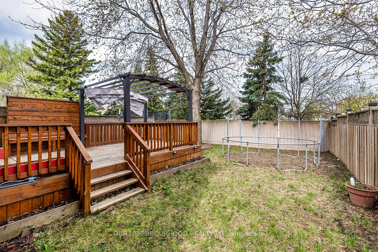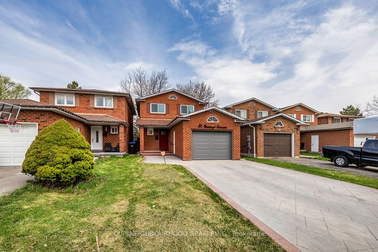
$969,999
Est. Payment
$3,705/mo*
*Based on 20% down, 4% interest, 30-year term
Listed by OUR NEIGHBOURHOOD REALTY INC.
Detached•MLS #W12112846•New
Price comparison with similar homes in Brampton
Compared to 61 similar homes
-10.0% Lower↓
Market Avg. of (61 similar homes)
$1,077,983
Note * Price comparison is based on the similar properties listed in the area and may not be accurate. Consult licences real estate agent for accurate comparison
Room Details
| Room | Features | Level |
|---|---|---|
Living Room 6.7 × 3 m | Hardwood FloorLarge WindowPot Lights | Main |
Dining Room 3.96 × 3.23 m | Hardwood FloorW/O To DeckOpen Concept | Main |
Kitchen 2.77 × 2.74 m | Quartz CounterStainless Steel Appl | Main |
Primary Bedroom 3.9 × 3.1 m | 3 Pc EnsuiteWalk-In Closet(s) | Second |
Bedroom 2 3.4 × 3 m | Double Closet | Second |
Bedroom 3 3.1 × 3.1 m | Second |
Client Remarks
Pride of ownership is evident in this beautifully maintained 3-bedroom, 3-bathroom home, centrally located with easy access to all amenities. Thoughtful updates and a functional layout make this home truly stand out. Large windows fill the home with natural light, creating a bright and welcoming atmosphere. The main floor flows effortlessly into a spacious, finished basement rec room perfect for a home gym, play area, or media room. Upstairs, you'll find a generous full bathroom, along with a private 3-piece ensuite in the primary bedroom, offering added comfort and convenience. Step outside to a peaceful backyard retreat featuring no rear neighbours, a noise barrier wall, and a large deck thats perfect for entertaining. Notable updates include front and back doors (2023), garage door (2024), interior doors (2022), and a new roof (2021). Additional improvements in 2024 include updated windows, roof and attic with energy testing, as well as a new heat pump and furnace installed in 2023. Located with easy access to Highways 410 & 407, a short drive to the airport, walking distance to transit, and just 5 minutes from a major shopping mall, this move-in-ready home offers comfort, privacy, and a prime location. Don't miss your opportunity to make it yours!
About This Property
87 Flamingo Crescent, Brampton, L6T 2G6
Home Overview
Basic Information
Walk around the neighborhood
87 Flamingo Crescent, Brampton, L6T 2G6
Shally Shi
Sales Representative, Dolphin Realty Inc
English, Mandarin
Residential ResaleProperty ManagementPre Construction
Mortgage Information
Estimated Payment
$0 Principal and Interest
 Walk Score for 87 Flamingo Crescent
Walk Score for 87 Flamingo Crescent

Book a Showing
Tour this home with Shally
Frequently Asked Questions
Can't find what you're looking for? Contact our support team for more information.
See the Latest Listings by Cities
1500+ home for sale in Ontario

Looking for Your Perfect Home?
Let us help you find the perfect home that matches your lifestyle
