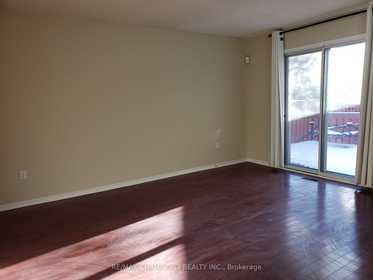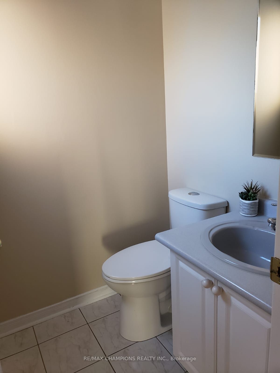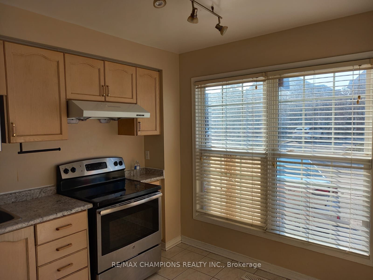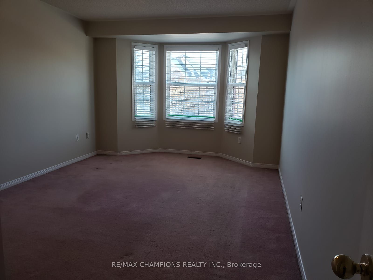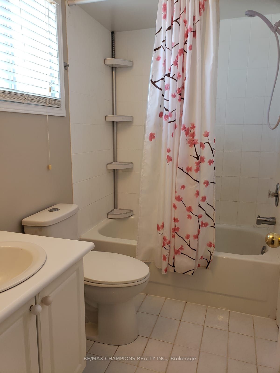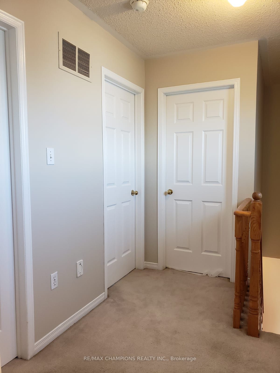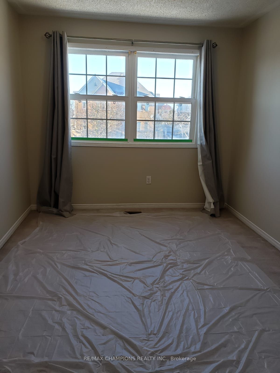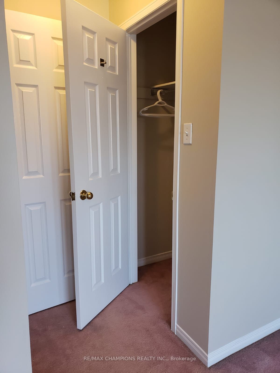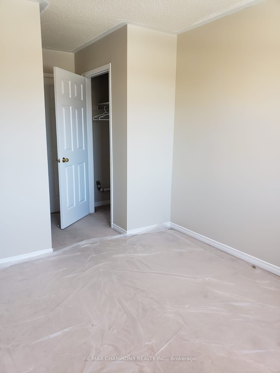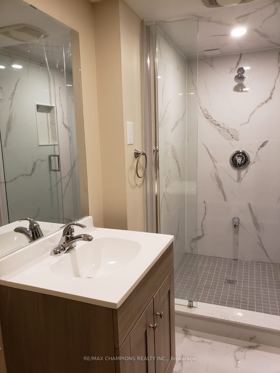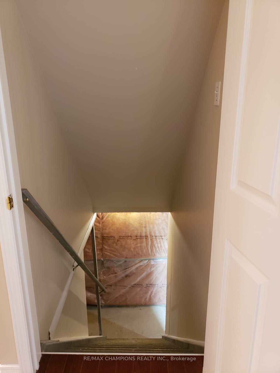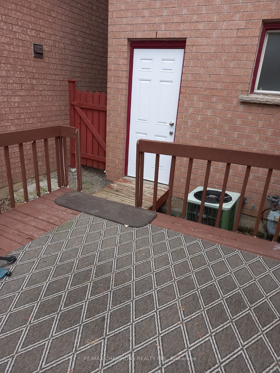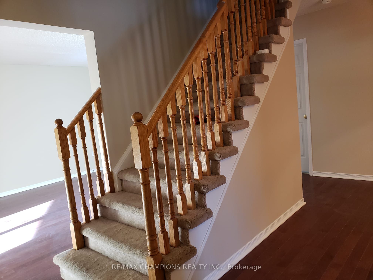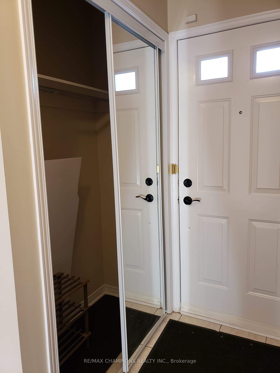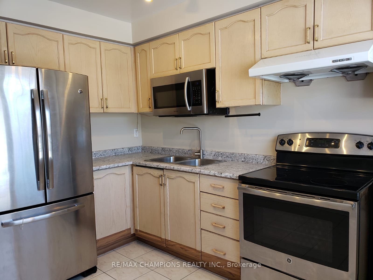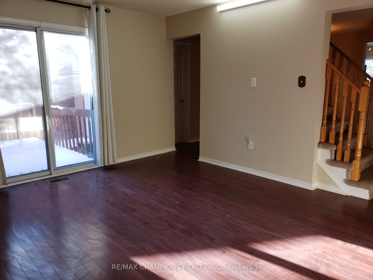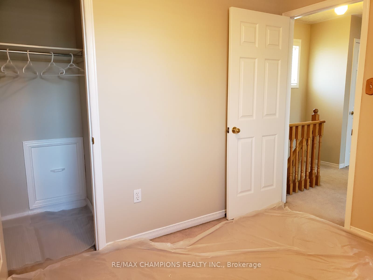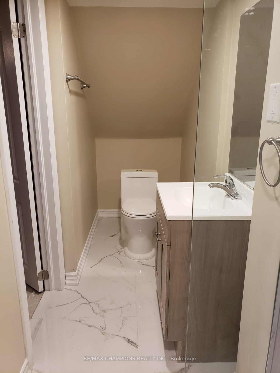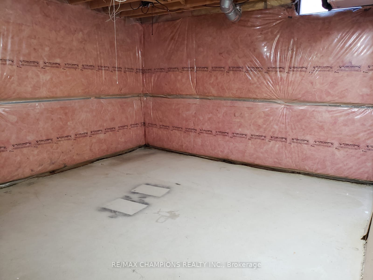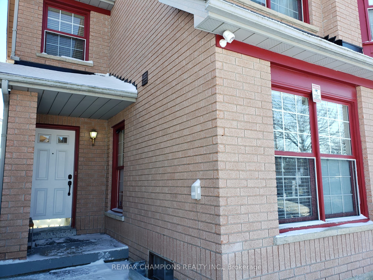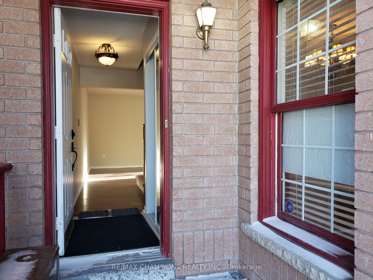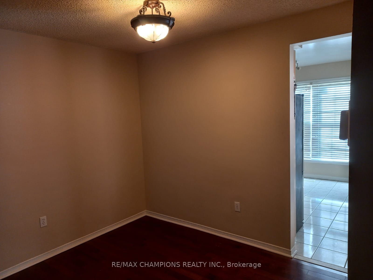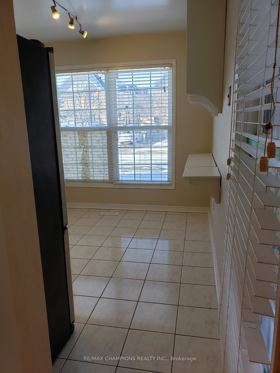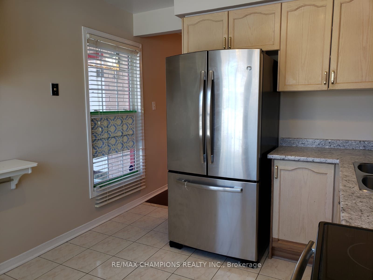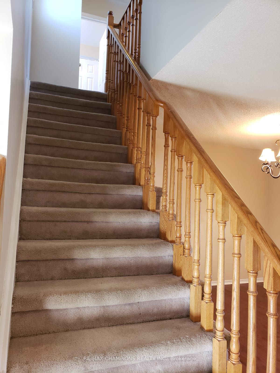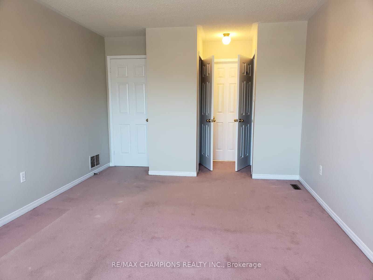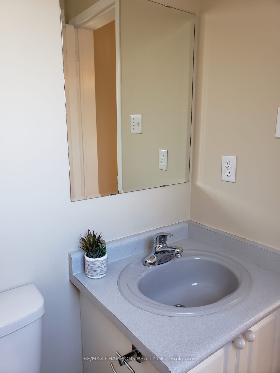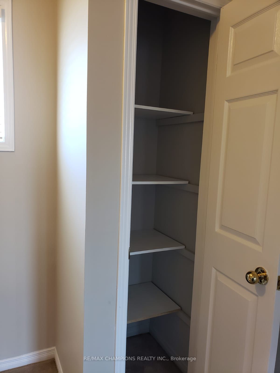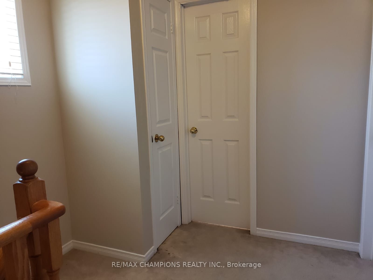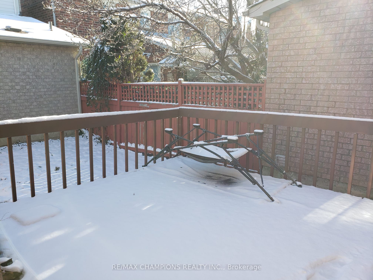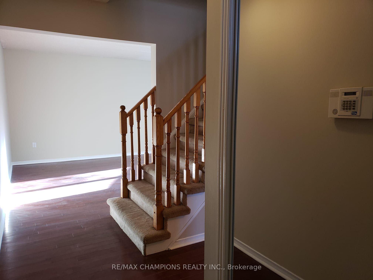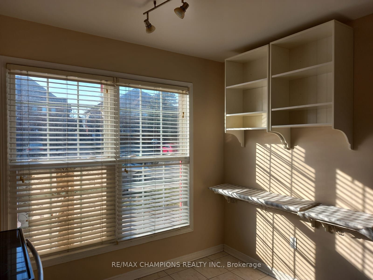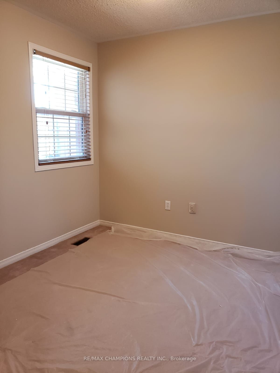
$3,000 /mo
Listed by RE/MAX CHAMPIONS REALTY INC.
Detached•MLS #W12092272•New
Room Details
| Room | Features | Level |
|---|---|---|
Living Room 4.47 × 3.66 m | Hardwood FloorSliding DoorsOpen Concept | Main |
Dining Room 3.2 × 2.97 m | Hardwood FloorSeparate Room | Main |
Kitchen 3.3 × 2.99 m | Ceramic FloorEat-in KitchenWindow | Main |
Primary Bedroom 5.6 × 3.4 m | BroadloomSemi EnsuiteCloset | Upper |
Bedroom 2 3.8 × 2.78 m | BroadloomWindowCloset | Upper |
Bedroom 3 2.55 × 2.86 m | BroadloomClosetWindow | Upper |
Client Remarks
Location!! Detached 3-Bedroom house located at Intersection of Bramalea Rd & Sandalwood Parkway in Brampton. This well-maintained house offers the perfect blend of Space, Comfort and Convenience!! Nestled within a Family Friendly Neighborhood, enjoy easy access to all amenities that matter: Public Transit, Shopping, Restaurants, Schools, Park, Hospital, Highways and Much More... The Bedrooms are bathed in natural light and features M/Bedroom Semi ensuite with broadloom flooring on stairways and upper floor. It includes a spacious kitchen, Breakfast bar, Ample storage, Ceramic floor and Stainless-Steel Appliances fridge, stove & microwave and Separate Dining Room. The Living room with Hardwood floor opens to a walk-out Custom-Built Deck fronting backyard with Garage access from the back. 3 Bathrooms, Good size functional basement with Laundry appliances. With 3+1 car Private Driveway experience the Perfect Blend of Style and Functionality!! Don't Miss Out On the Opportunity To Make This House Your New Home!!
About This Property
86 Shady Pine Circle, Brampton, L6R 1K3
Home Overview
Basic Information
Walk around the neighborhood
86 Shady Pine Circle, Brampton, L6R 1K3
Shally Shi
Sales Representative, Dolphin Realty Inc
English, Mandarin
Residential ResaleProperty ManagementPre Construction
 Walk Score for 86 Shady Pine Circle
Walk Score for 86 Shady Pine Circle

Book a Showing
Tour this home with Shally
Frequently Asked Questions
Can't find what you're looking for? Contact our support team for more information.
See the Latest Listings by Cities
1500+ home for sale in Ontario

Looking for Your Perfect Home?
Let us help you find the perfect home that matches your lifestyle
