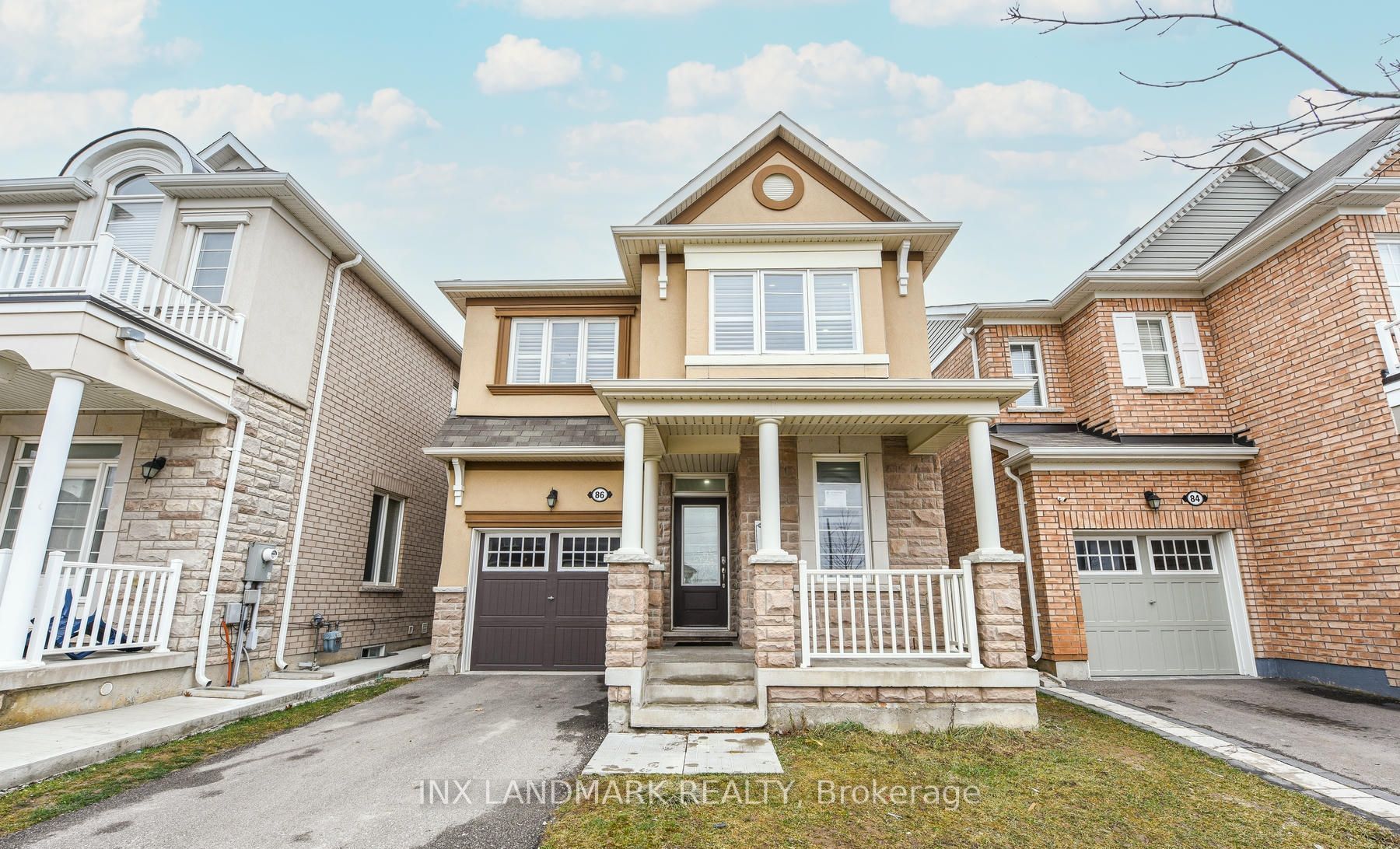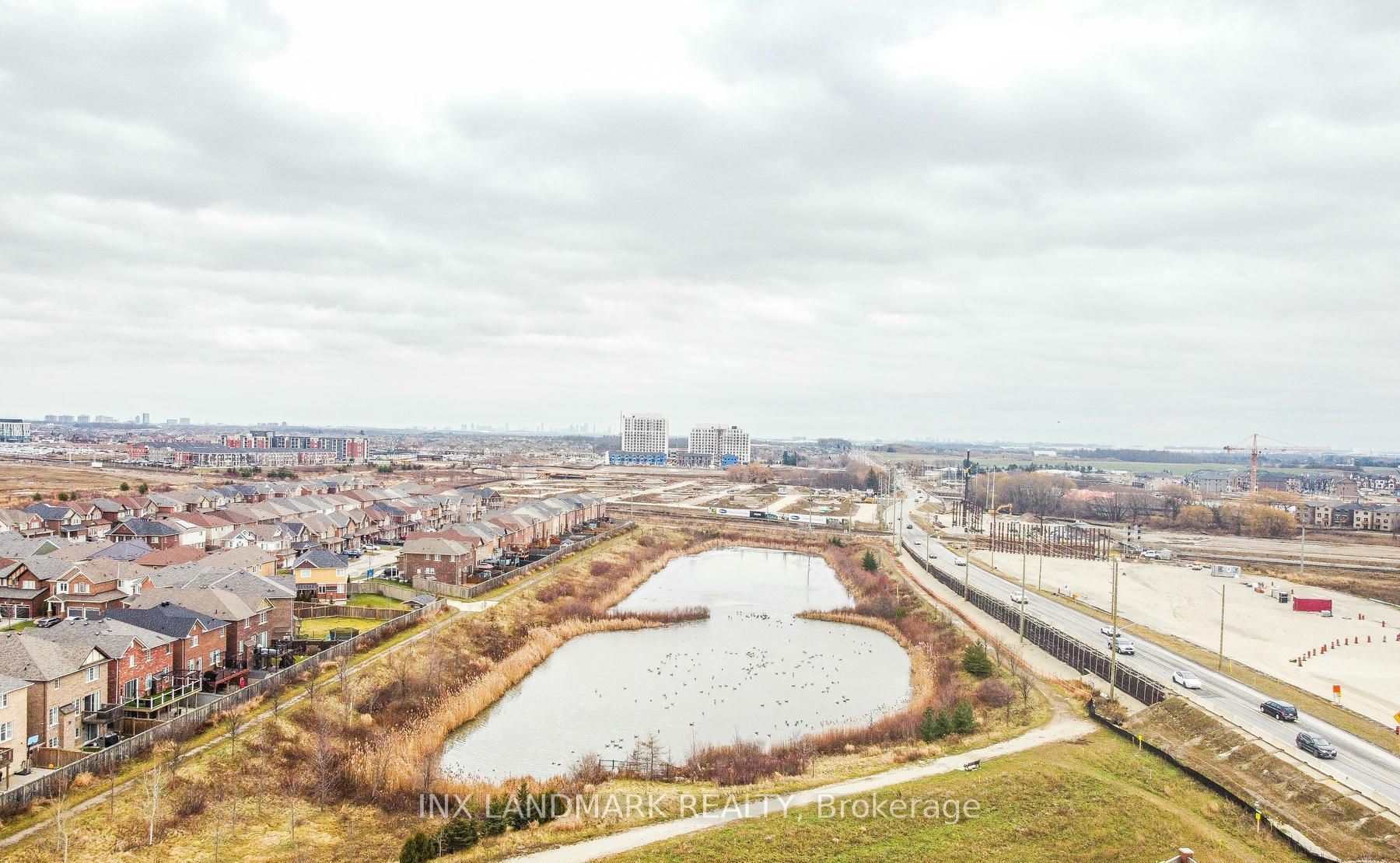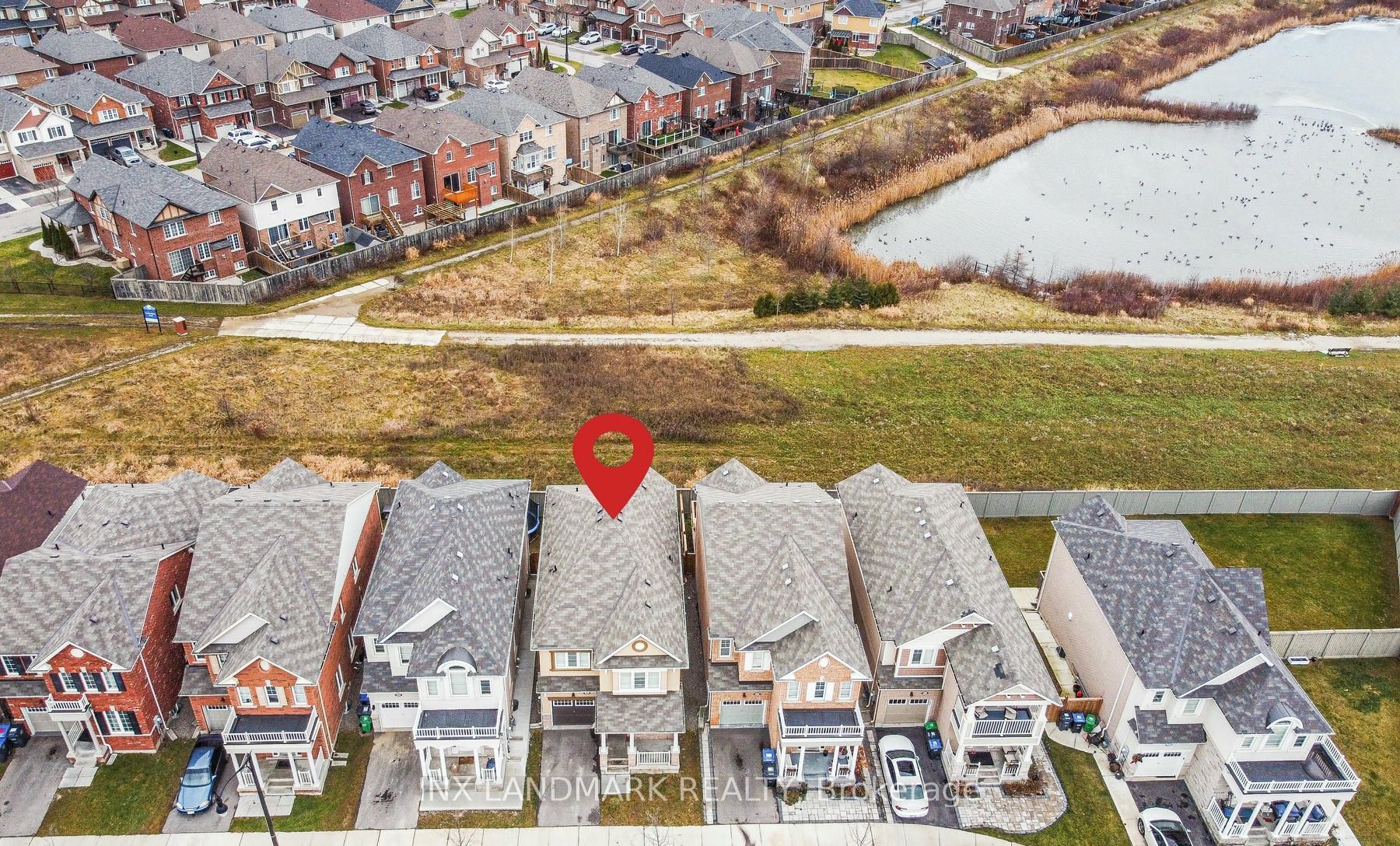
$3,400 /mo
Listed by INX LANDMARK REALTY
Detached•MLS #W12099838•New
Room Details
| Room | Features | Level |
|---|---|---|
Dining Room 3.54 × 3.35 m | Separate RoomHardwood FloorWindow | Main |
Kitchen 3.04 × 2.74 m | Ceramic FloorGranite Counters | Main |
Primary Bedroom 4.94 × 3.69 m | 5 Pc EnsuiteHardwood FloorWalk-In Closet(s) | Second |
Bedroom 2 3.53 × 3.05 m | 3 Pc EnsuiteHardwood FloorWindow | Second |
Bedroom 3 3.14 × 3.11 m | ClosetHardwood FloorWindow | Second |
Bedroom 4 3.17 × 3.05 m | ClosetHardwood FloorWindow | Second |
Client Remarks
Stunning Detached Home main and upper level only ( no basement ) with an Exceptionally Rare Layout! This Beautiful Property Boasts 4 Spacious Bedrooms and 3 Full Bathrooms on the Second Floor, Complemented by 9-ft Ceilings on the Main Level and Hardwood Floors Throughout. The Chef's Delight Kitchen Includes Granite Counters, Stainless Steel Appliances, a Stylish Backsplash, and a Walk-Out to a Backyard Overlooking a Tranquil Pond. The Primary Bedroom Features a 5-Piece Ensuite and Walk-In Closet, While the 2nd Bedroom Also Has Its Own 4-Piece Ensuite. Two Additional Bedrooms Share a Generous 4-Piece Bath. Upgraded Oak Hardwood Stairs Add Elegance, and the Home Includes Freshly Applied New Paint & Seperate Laundary on the Main Floor
About This Property
86 Rockbrook Trail, Brampton, L7A 4A8
Home Overview
Basic Information
Walk around the neighborhood
86 Rockbrook Trail, Brampton, L7A 4A8
Shally Shi
Sales Representative, Dolphin Realty Inc
English, Mandarin
Residential ResaleProperty ManagementPre Construction
 Walk Score for 86 Rockbrook Trail
Walk Score for 86 Rockbrook Trail

Book a Showing
Tour this home with Shally
Frequently Asked Questions
Can't find what you're looking for? Contact our support team for more information.
See the Latest Listings by Cities
1500+ home for sale in Ontario

Looking for Your Perfect Home?
Let us help you find the perfect home that matches your lifestyle

