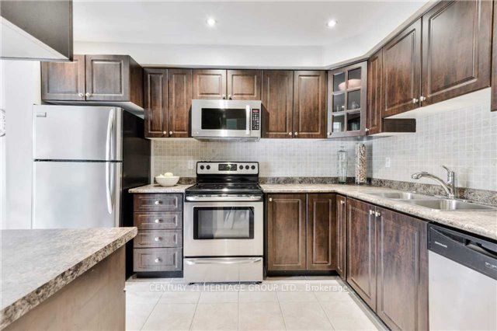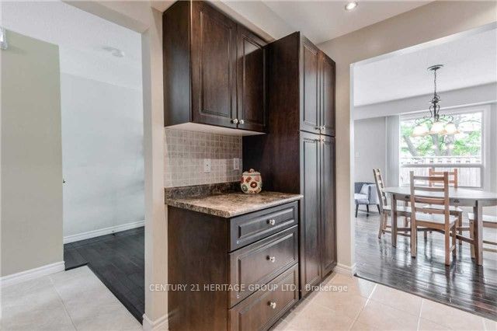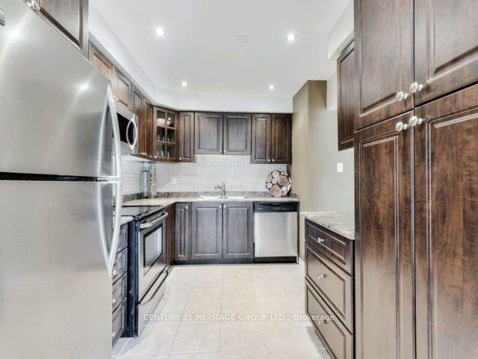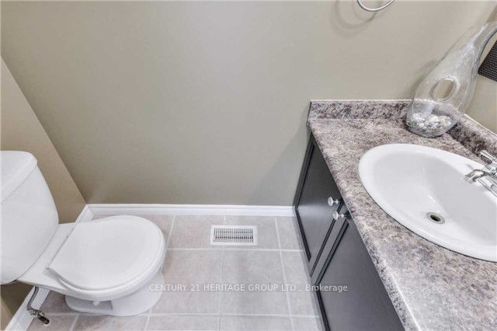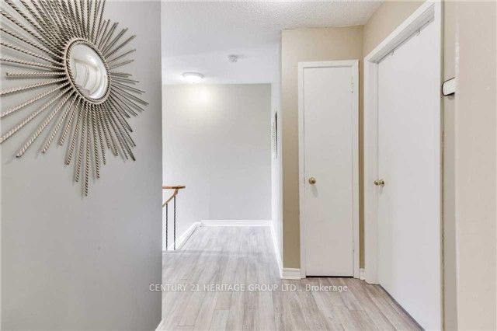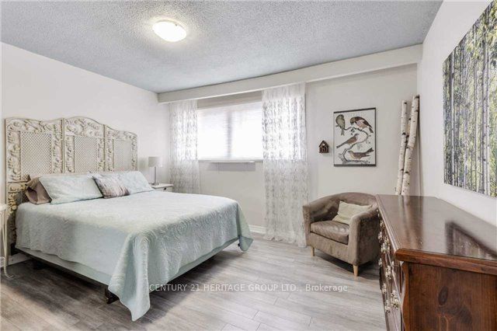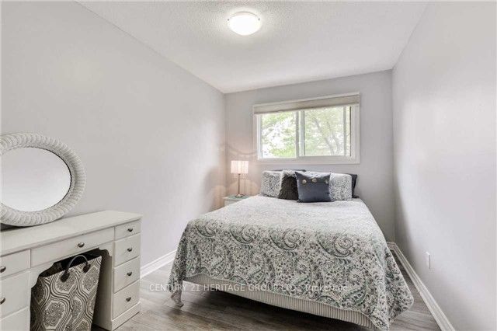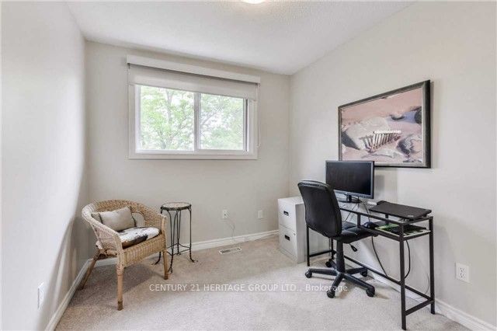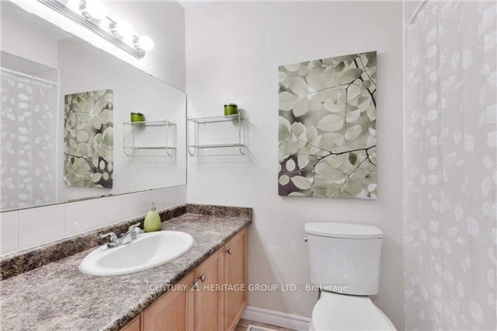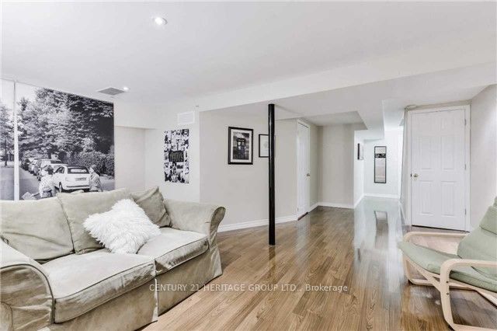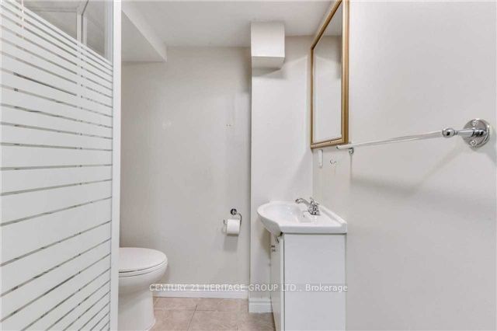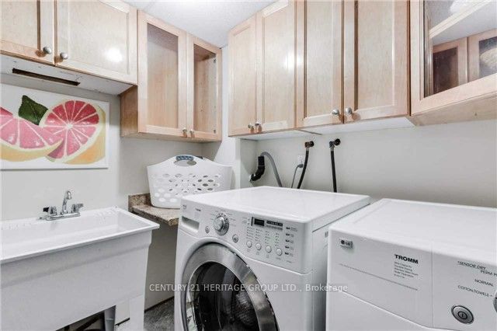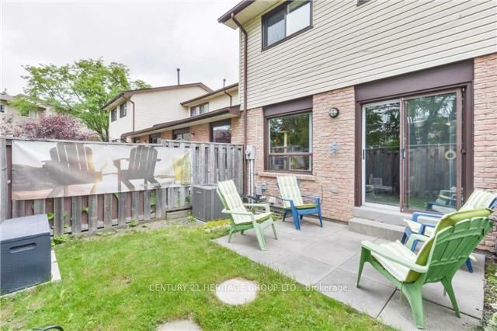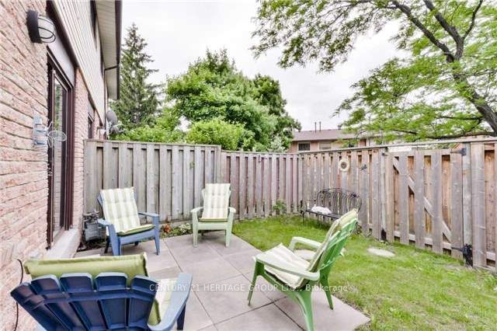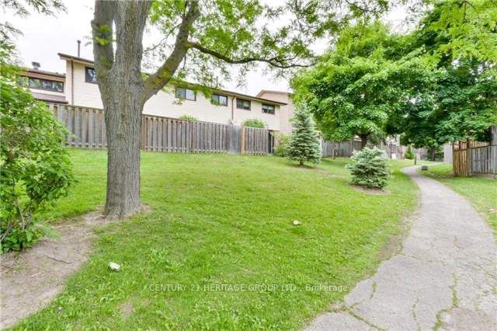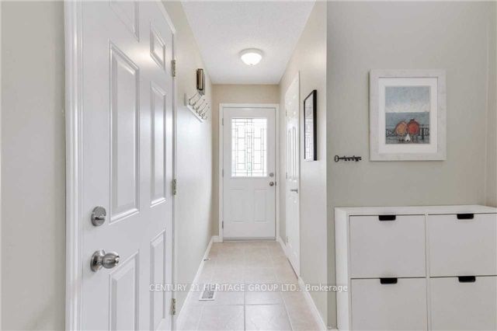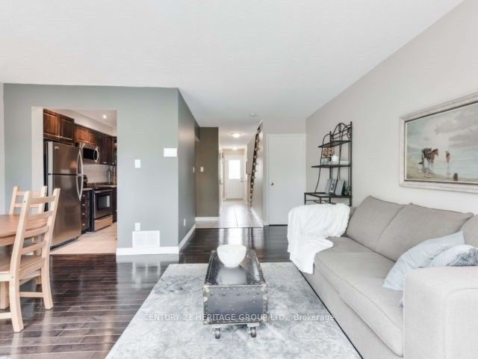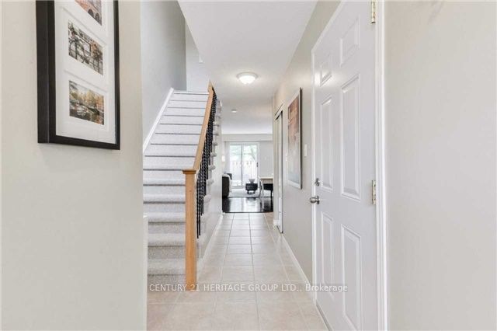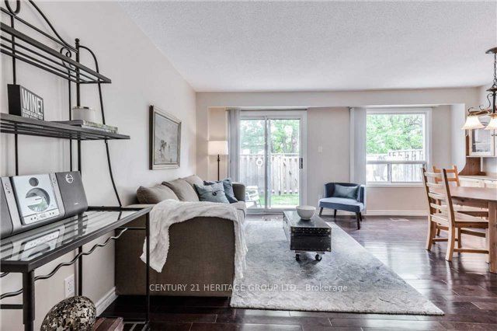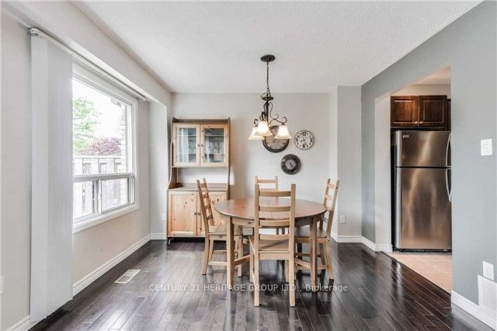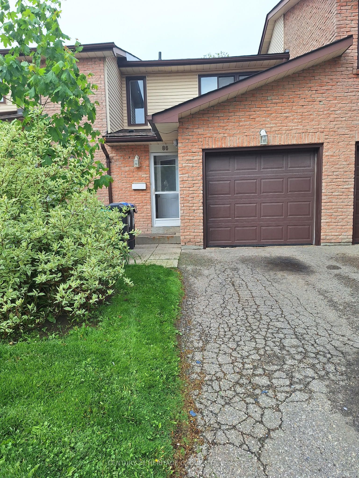
$645,000
Est. Payment
$2,463/mo*
*Based on 20% down, 4% interest, 30-year term
Listed by CENTURY 21 HERITAGE GROUP LTD.
Condo Townhouse•MLS #W12192983•New
Included in Maintenance Fee:
Water
Common Elements
Parking
Price comparison with similar homes in Brampton
Compared to 49 similar homes
-13.2% Lower↓
Market Avg. of (49 similar homes)
$743,475
Note * Price comparison is based on the similar properties listed in the area and may not be accurate. Consult licences real estate agent for accurate comparison
Room Details
| Room | Features | Level |
|---|---|---|
Kitchen 3.599688 × 2.5908 m | Stainless Steel ApplBacksplashTile Floor | Main |
Dining Room 3.349752 × 2.700528 m | Overlooks BackyardCombined w/LivingHardwood Floor | Main |
Living Room 4.879848 × 2.429256 m | W/O To YardCombined w/DiningHardwood Floor | Main |
Primary Bedroom 4.108704 × 3.349752 m | WindowClosetLaminate | Second |
Bedroom 2 2.8194 × 2.599944 m | WindowClosetBroadloom | Second |
Bedroom 3 3.529584 × 2.599944 m | WindowClosetLaminate | Second |
Client Remarks
Step into comfort and style at this welcoming 3-bedroom/3 washroom Condo townhome, nestled in one of Bramptons most desirable family-friendly neighborhoods. From the moment you enter, you're greeted by a bright, open-concept main floor where natural light pours through large windows, illuminating the inviting layout. The updated kitchen is a true highlight, featuring modern finishes, a generous amount of cabinetry, full pantry storage, and sleek countertops that make both cooking and hosting a joy. Upstairs, three spacious bedrooms offer peaceful retreats, each with large closets and soft, natural light. The finished basement adds flexibility with a cozy rec room or perfect home office setup. Step outside to a private, fenced backyard with no rear neighbors, ideal for relaxing evenings or summer BBQs. With direct garage access, a private driveway, in-unit laundry, and close proximity to schools, parks, transit, and shopping, this move-in-ready gem offers comfort, convenience, and charm!
About This Property
86 Collins Crescent, Brampton, L6V 3N1
Home Overview
Basic Information
Walk around the neighborhood
86 Collins Crescent, Brampton, L6V 3N1
Shally Shi
Sales Representative, Dolphin Realty Inc
English, Mandarin
Residential ResaleProperty ManagementPre Construction
Mortgage Information
Estimated Payment
$0 Principal and Interest
 Walk Score for 86 Collins Crescent
Walk Score for 86 Collins Crescent

Book a Showing
Tour this home with Shally
Frequently Asked Questions
Can't find what you're looking for? Contact our support team for more information.
See the Latest Listings by Cities
1500+ home for sale in Ontario

Looking for Your Perfect Home?
Let us help you find the perfect home that matches your lifestyle
