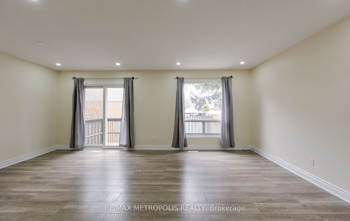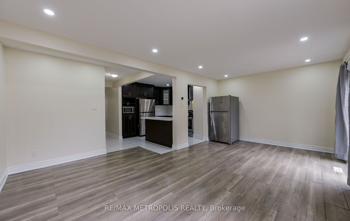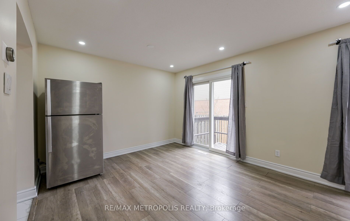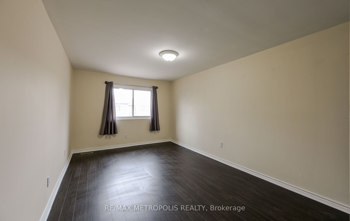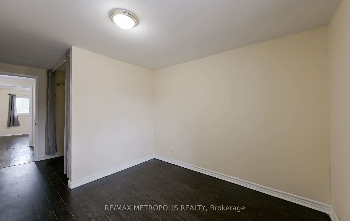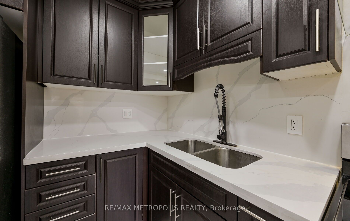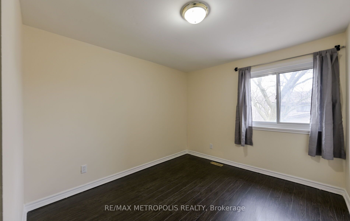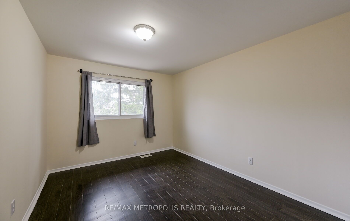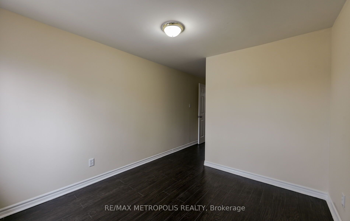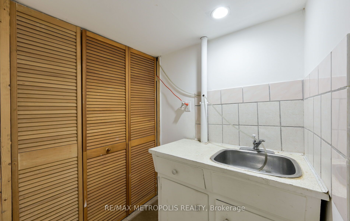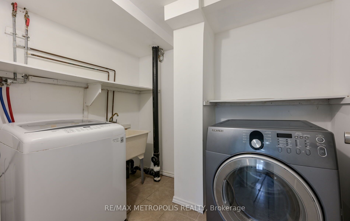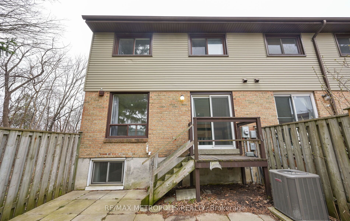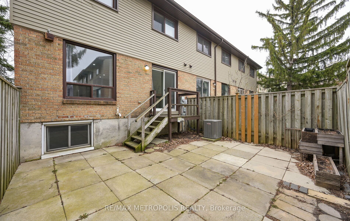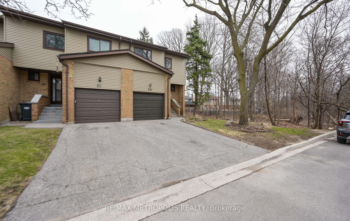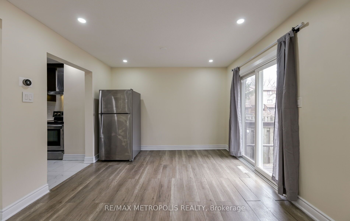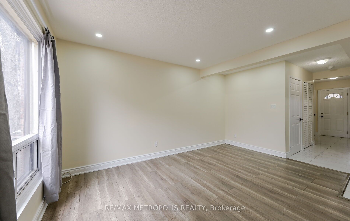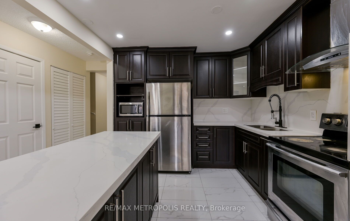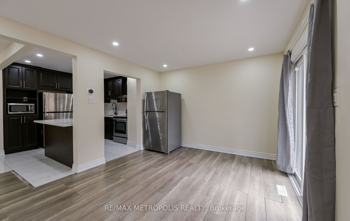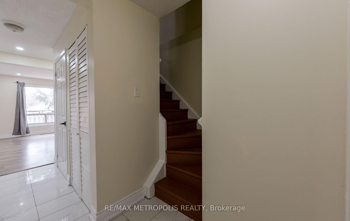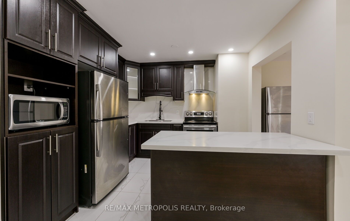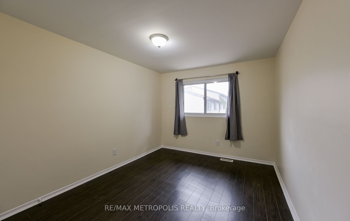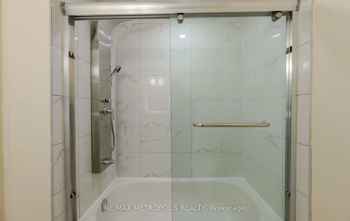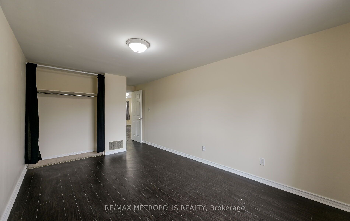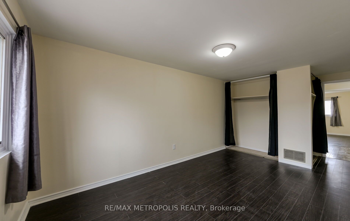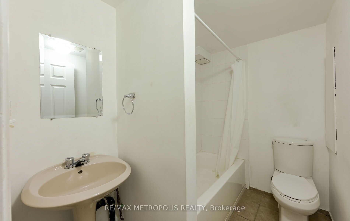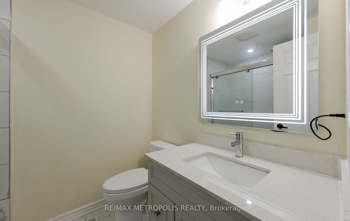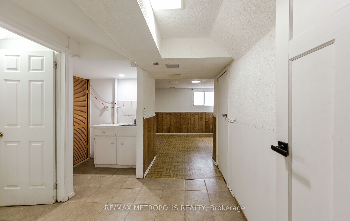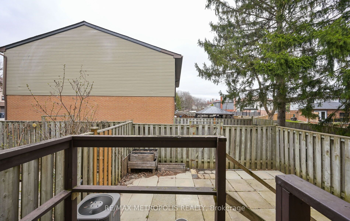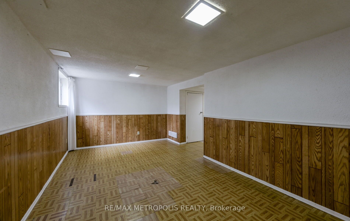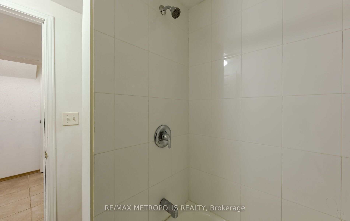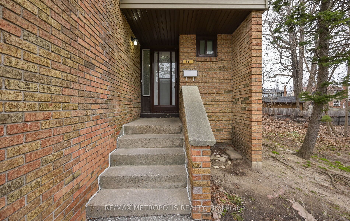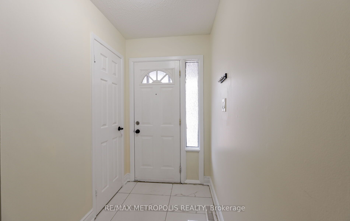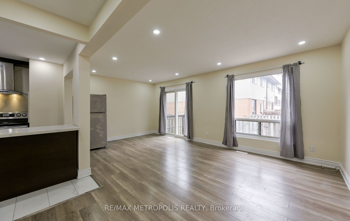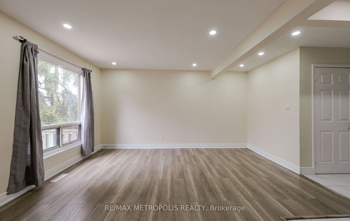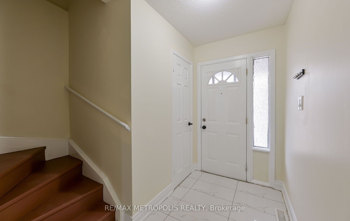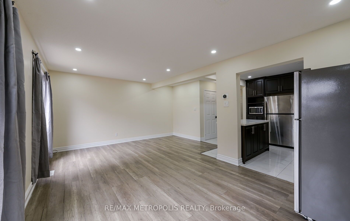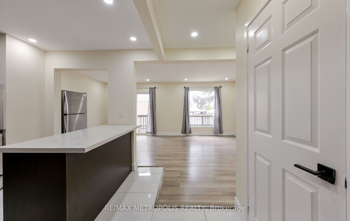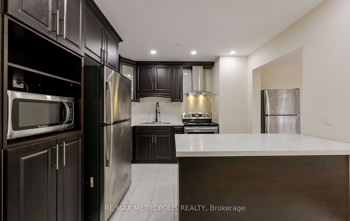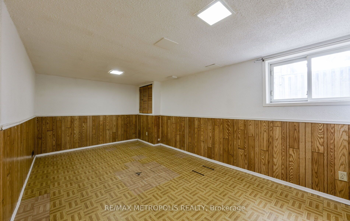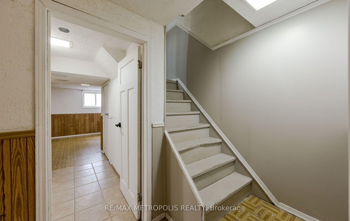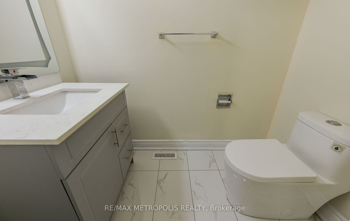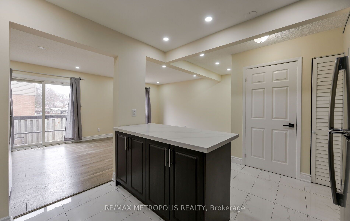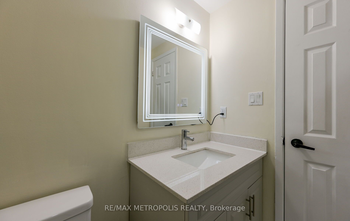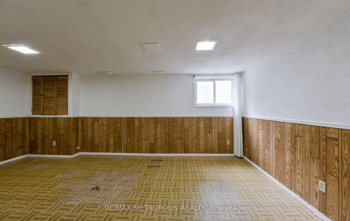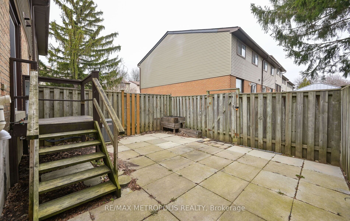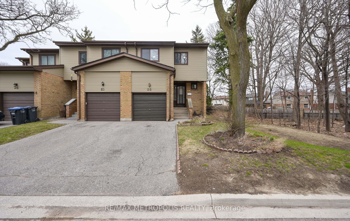
$3,200 /mo
Listed by RE/MAX METROPOLIS REALTY
Condo Townhouse•MLS #W12089480•New
Room Details
| Room | Features | Level |
|---|---|---|
Living Room 2.72 × 4.54 m | Combined w/DiningLaminatePot Lights | Main |
Dining Room 3.12 × 3.4 m | Combined w/LaundryW/O To YardLaminate | Main |
Kitchen 3.04 × 3.16 m | Quartz CounterStainless Steel ApplPorcelain Floor | Main |
Primary Bedroom 4.6 × 3.06 m | LaminateLarge ClosetLarge Window | Second |
Bedroom 2 4.12 × 2.86 m | LaminateLarge ClosetLarge Window | Second |
Bedroom 3 3.6 × 3.04 m | LaminateLarge ClosetLarge Window | Second |
Client Remarks
Beautiful End Unit Like A Semi-Detached, Newly Renovated 4 + 1 Bedroom, 3 Washroom Townhouse Freshly Painted, New Laminate Flooring, Modern Kitchen With Quartz Countertops & Stainless Steel Appliances, Pot Lights Throughout, Updated Main Floor Door & Large Window . Enjoy A Private Backyard On A Ravine Lot. Finished Basement With Large Windows, A Washroom, And Rough-In For A Kitchen. Garage Includes A Loft For Extra Storage. Close To All Amenities Walking Distance To Bramalea City Centre, Bus Terminal, Schools, Highways, Recreation Centres, Churches, And Tim Hortons. Located In A Family-Friendly Court. Water and Internet Included!
About This Property
86 Carleton Place, Brampton, L6T 3Z4
Home Overview
Basic Information
Walk around the neighborhood
86 Carleton Place, Brampton, L6T 3Z4
Shally Shi
Sales Representative, Dolphin Realty Inc
English, Mandarin
Residential ResaleProperty ManagementPre Construction
 Walk Score for 86 Carleton Place
Walk Score for 86 Carleton Place

Book a Showing
Tour this home with Shally
Frequently Asked Questions
Can't find what you're looking for? Contact our support team for more information.
See the Latest Listings by Cities
1500+ home for sale in Ontario

Looking for Your Perfect Home?
Let us help you find the perfect home that matches your lifestyle
