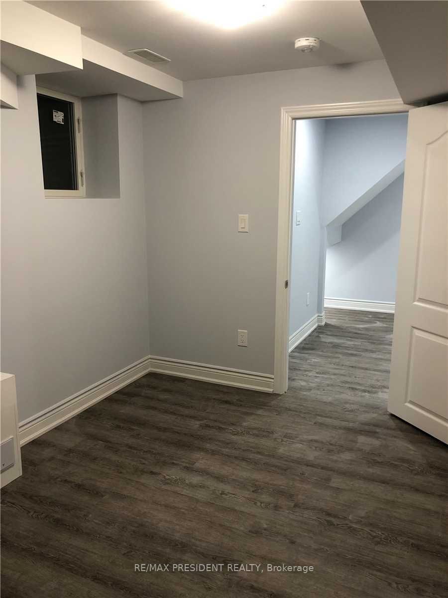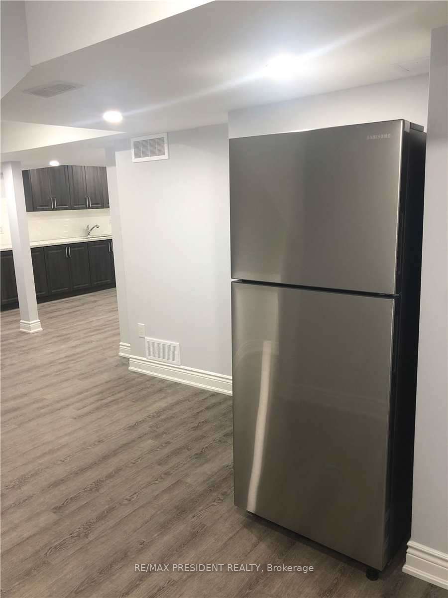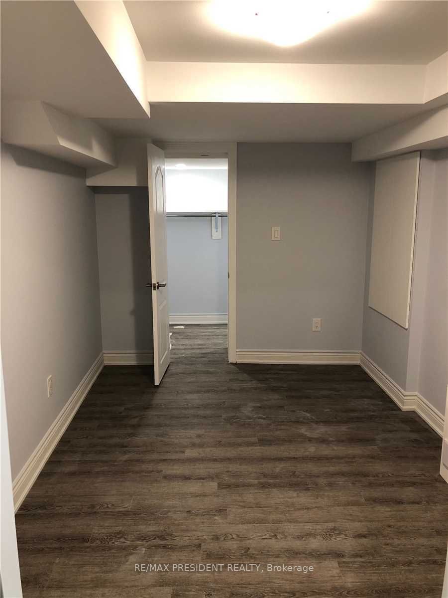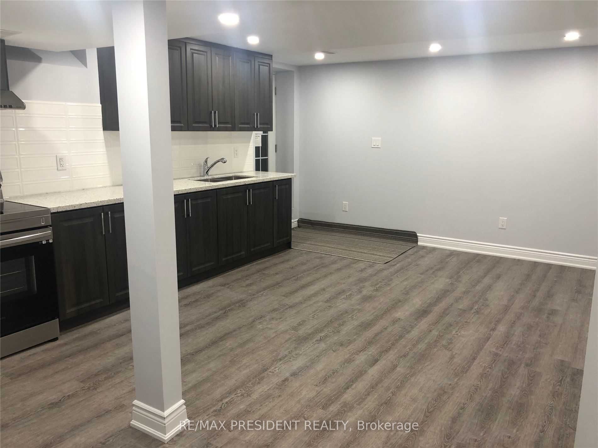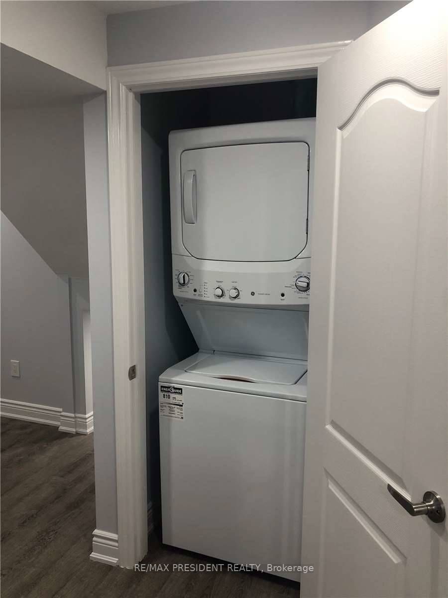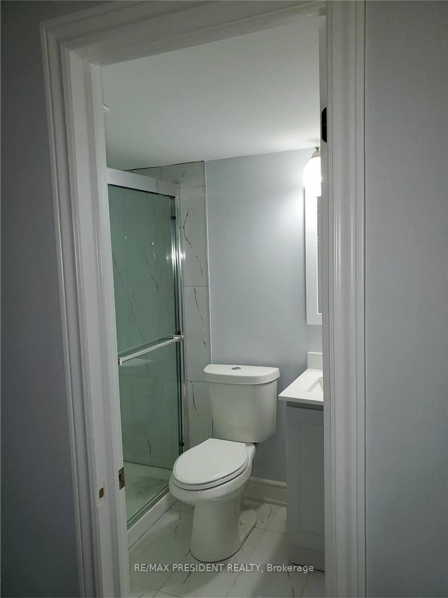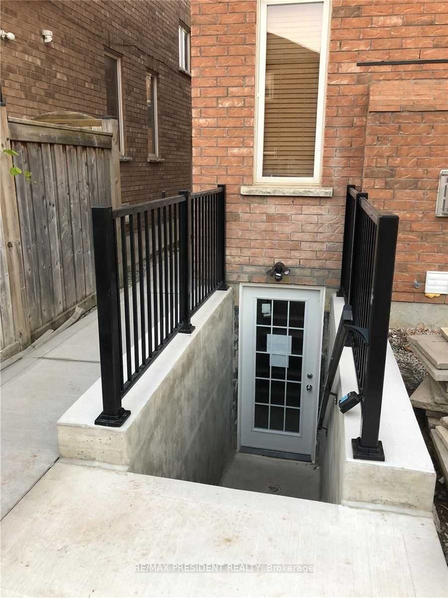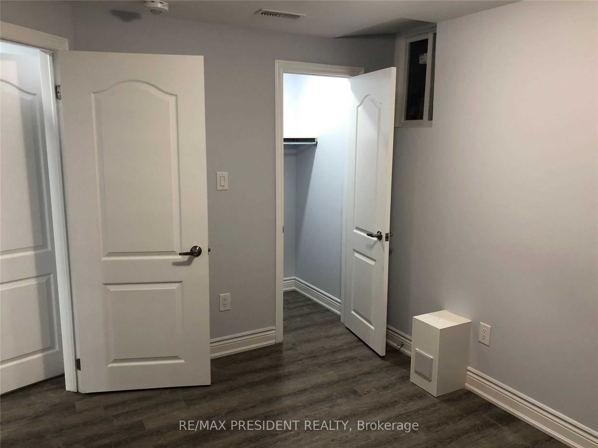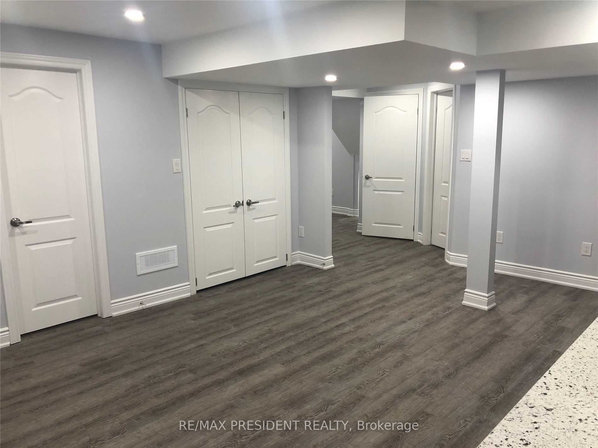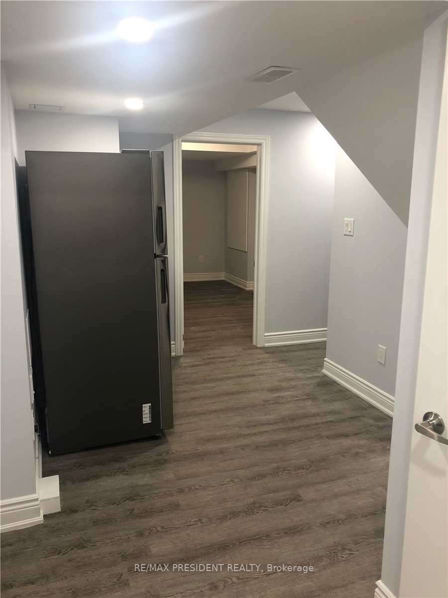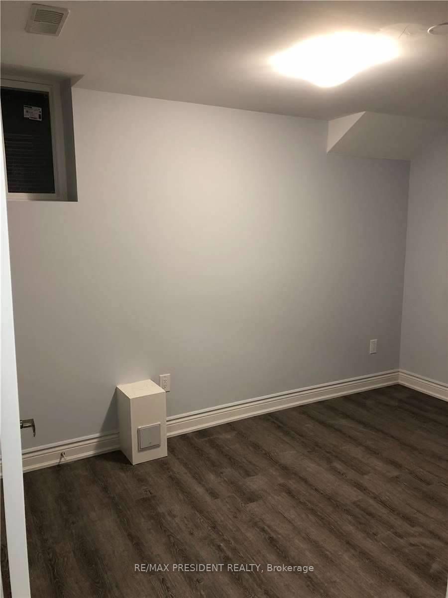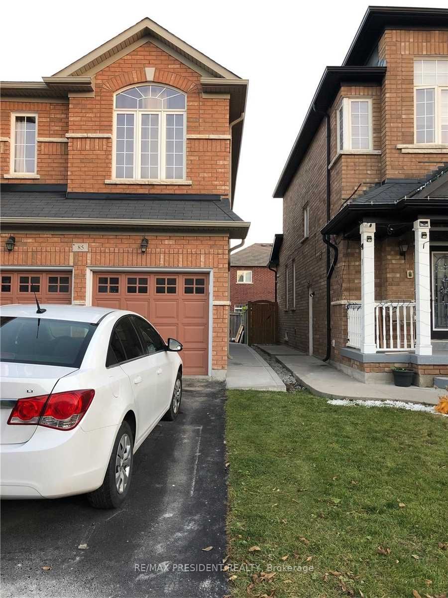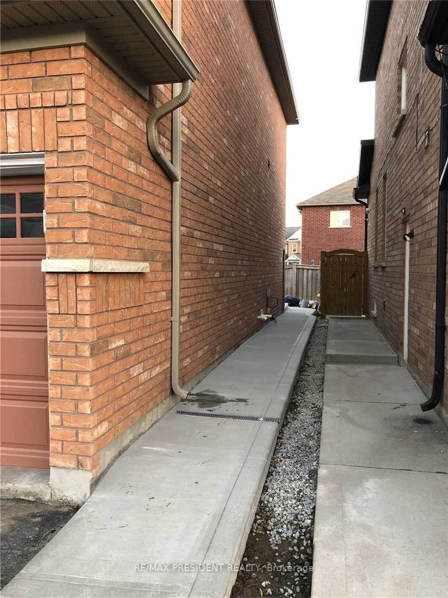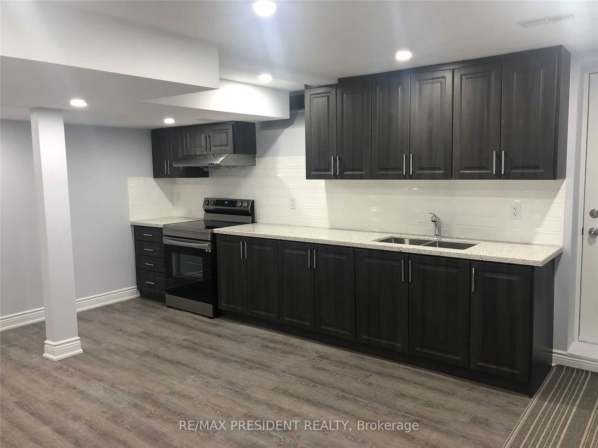
$1,800 /mo
Listed by RE/MAX PRESIDENT REALTY
Detached•MLS #W12017156•New
Room Details
| Room | Features | Level |
|---|---|---|
Living Room 5.51 × 4.39 m | LaminateCombined w/KitchenPot Lights | Basement |
Kitchen 5.51 × 4.39 m | LaminateCombined w/LivingPot Lights | Basement |
Primary Bedroom 3.96 × 2.74 m | LaminateWalk-In Closet(s)Large Window | Basement |
Bedroom 2 3.78 × 2.79 m | LaminateWalk-In Closet(s)Large Window | Basement |
Client Remarks
This beautifully maintained legal basement apartment features 2 spacious bedrooms and 1 full bathroom. The open-concept living room and kitchen offer a bright and inviting space, complemented by a separate entrance for added privacy. Additional highlights include 2 parking spaces on one side of the driveway, pot lights throughout, and modern stainless steel appliances (fridge and stove). The unit also boasts ensuite laundry, central vacuum, and no carpeting for a clean and contemporary feel. Conveniently located within walking distance to a plaza, park, and bus transit, with easy access to Highway 410 and Mount Pleasant GO Station. Please note: Photos were taken when the unit was vacant.
About This Property
85 Amaranth Crescent, Brampton, L7A 0L6
Home Overview
Basic Information
Walk around the neighborhood
85 Amaranth Crescent, Brampton, L7A 0L6
Shally Shi
Sales Representative, Dolphin Realty Inc
English, Mandarin
Residential ResaleProperty ManagementPre Construction
 Walk Score for 85 Amaranth Crescent
Walk Score for 85 Amaranth Crescent

Book a Showing
Tour this home with Shally
Frequently Asked Questions
Can't find what you're looking for? Contact our support team for more information.
Check out 100+ listings near this property. Listings updated daily
See the Latest Listings by Cities
1500+ home for sale in Ontario

Looking for Your Perfect Home?
Let us help you find the perfect home that matches your lifestyle
