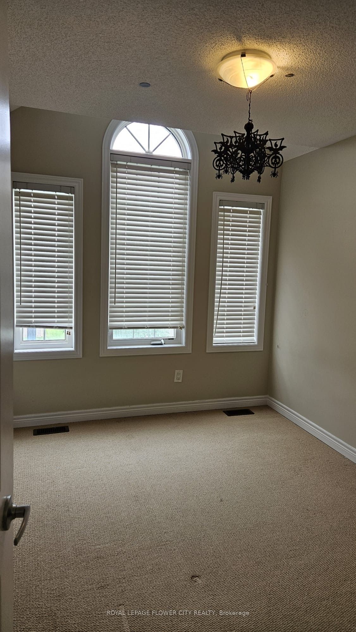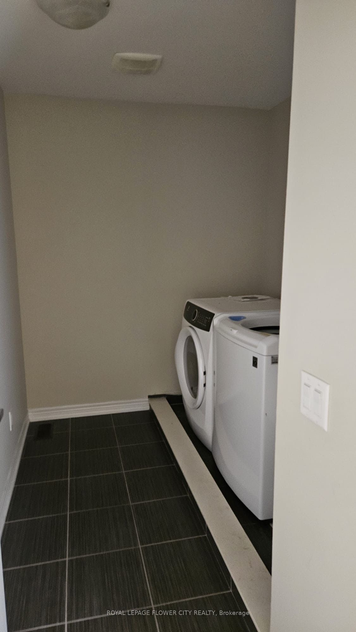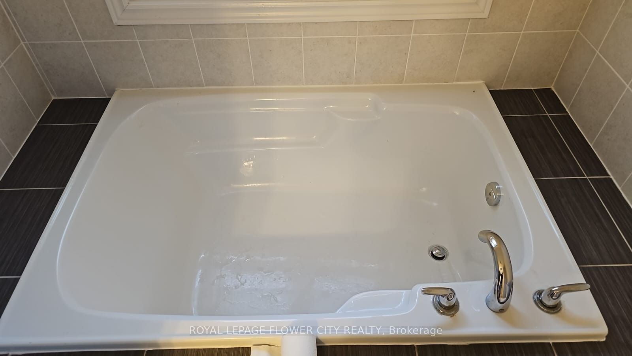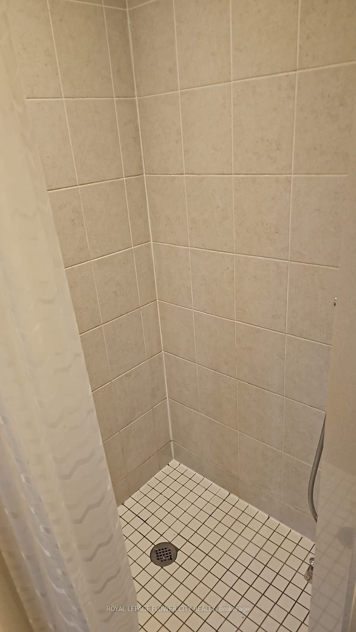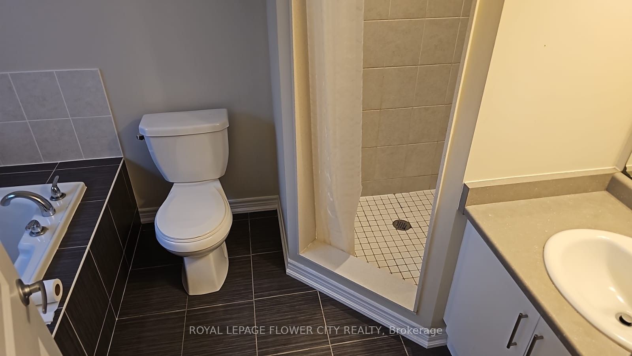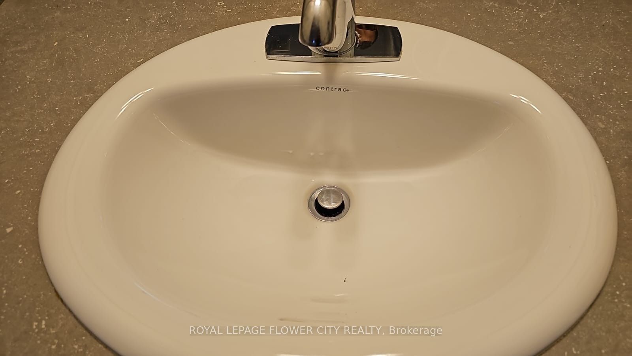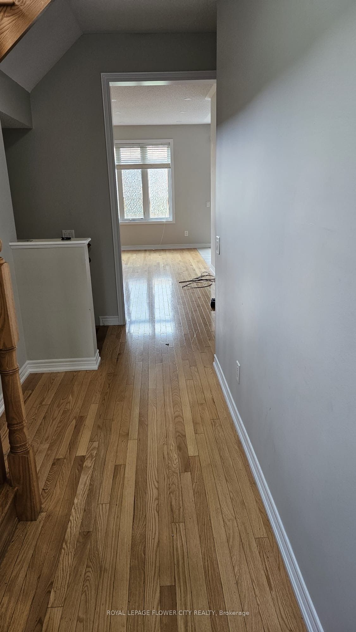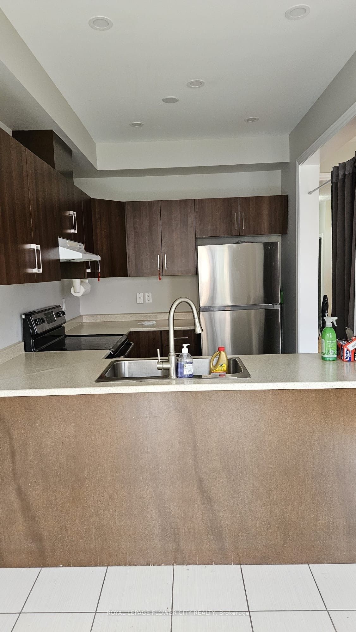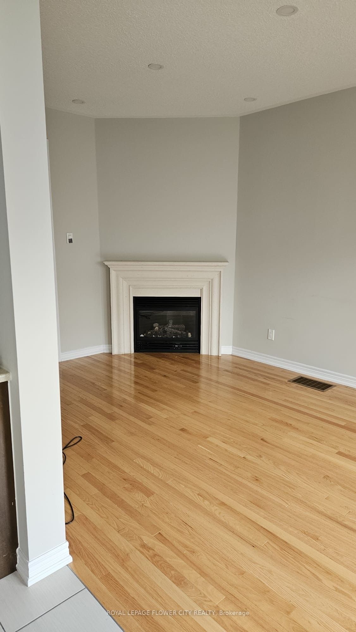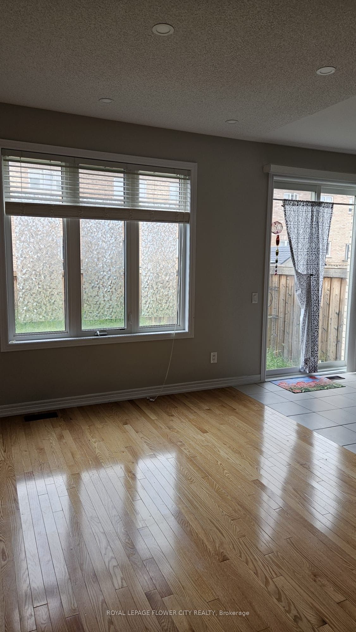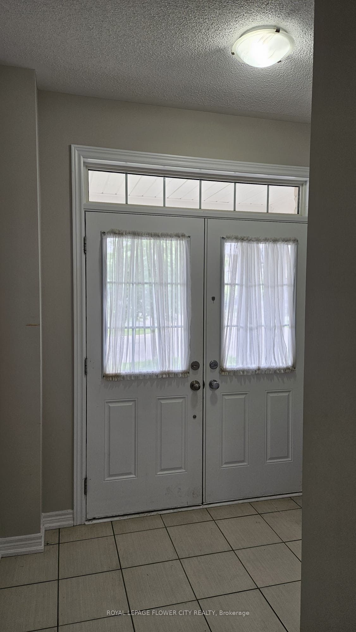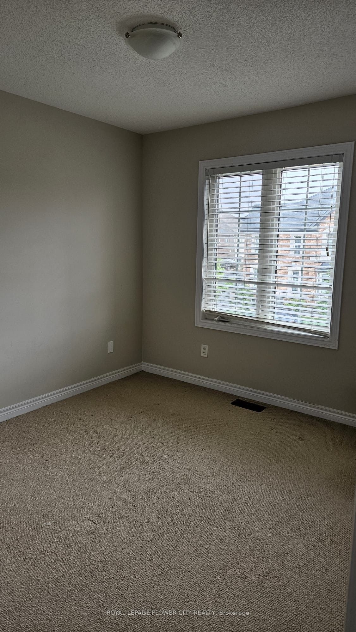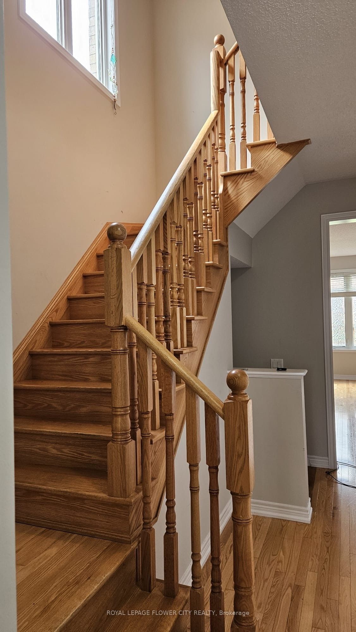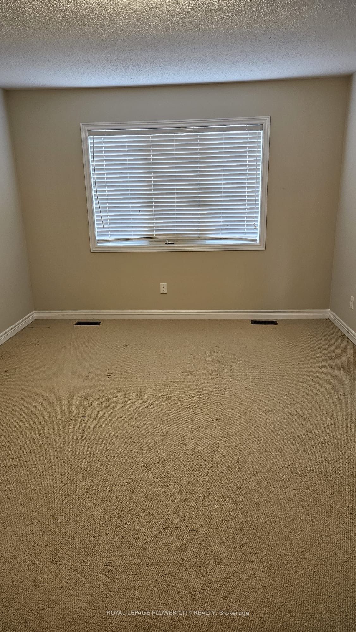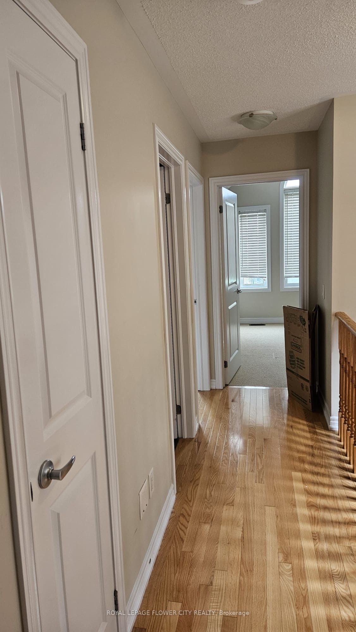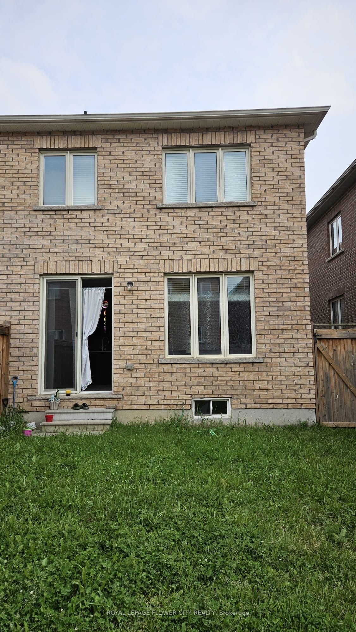
$3,100 /mo
Listed by ROYAL LEPAGE FLOWER CITY REALTY
Semi-Detached •MLS #W12202295•New
Room Details
| Room | Features | Level |
|---|---|---|
Living Room 5.8 × 3.4 m | Hardwood FloorElectric FireplaceOpen Concept | Main |
Dining Room 3.04 × 2.43 m | Ceramic FloorEat-in KitchenW/O To Yard | Main |
Kitchen 3.04 × 2.43 m | Ceramic FloorB/I DishwasherOpen Concept | Main |
Primary Bedroom 5.48 × 3.53 m | Broadloom5 Pc EnsuiteWalk-In Closet(s) | Second |
Bedroom 2 3.5 × 2.7 m | BroadloomClosetWindow | Second |
Bedroom 3 3.81 × 2.9 m | BroadloomClosetWindow | Second |
Client Remarks
Entire House For Lease for your privacy, Semi-Detached three bedroom and three washrooms With Finished Basement Giving You That Additional Living Space For A Family. 9" Ceilings And Hardwood On Main Floor. Double Door Entry . Fireplace, Master Bdrm W/ 5Pc.Ensuite & His/Her Closets.2nd Flr Laundry Rm, Garage To House Entrance. Prime Location. No Pets Or Smokers. Close To Walmart, Schools, Banks, Shopping Plazas, Parks, Mount Pleasent Go Transit. Pot Lights
About This Property
84 Kalmia Drive, Brampton, L6X 3B5
Home Overview
Basic Information
Walk around the neighborhood
84 Kalmia Drive, Brampton, L6X 3B5
Shally Shi
Sales Representative, Dolphin Realty Inc
English, Mandarin
Residential ResaleProperty ManagementPre Construction
 Walk Score for 84 Kalmia Drive
Walk Score for 84 Kalmia Drive

Book a Showing
Tour this home with Shally
Frequently Asked Questions
Can't find what you're looking for? Contact our support team for more information.
See the Latest Listings by Cities
1500+ home for sale in Ontario

Looking for Your Perfect Home?
Let us help you find the perfect home that matches your lifestyle
