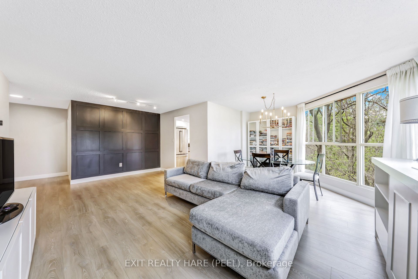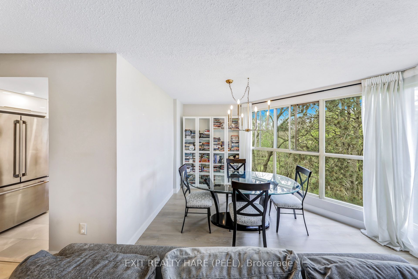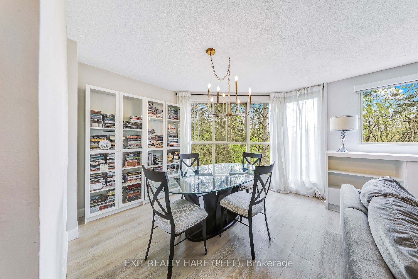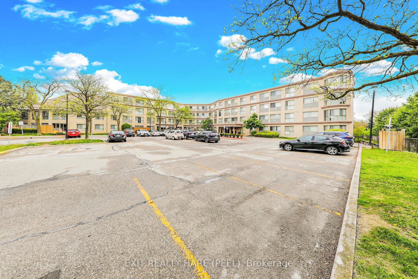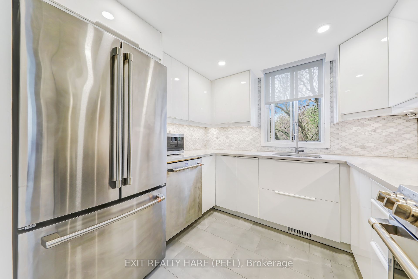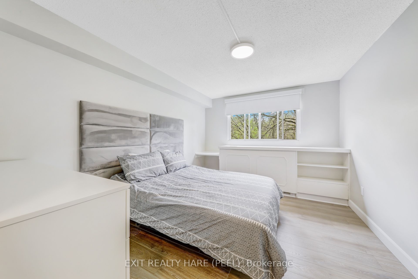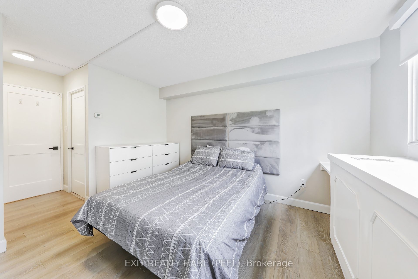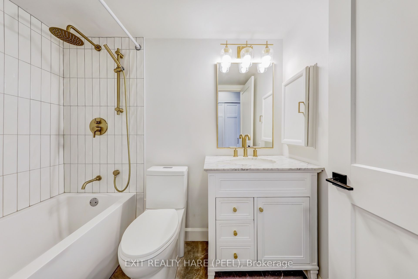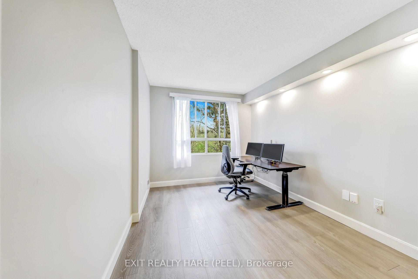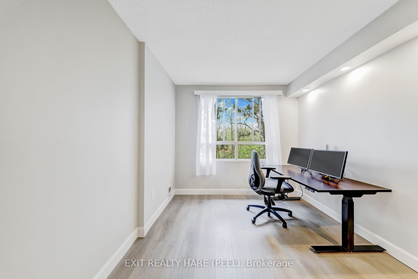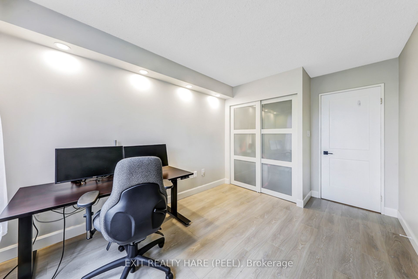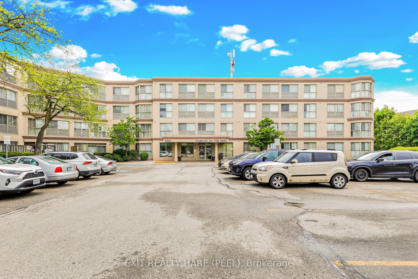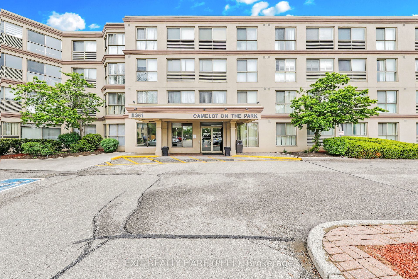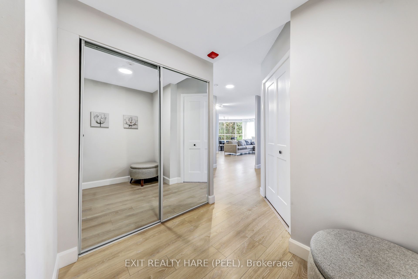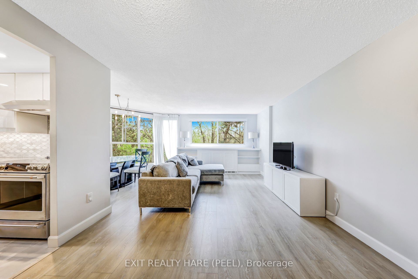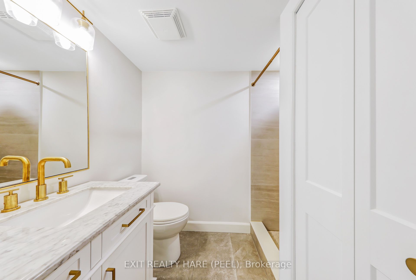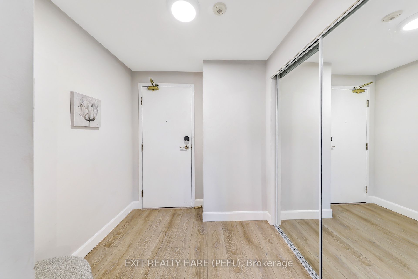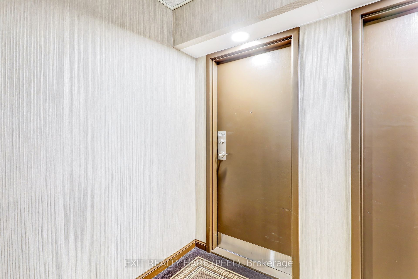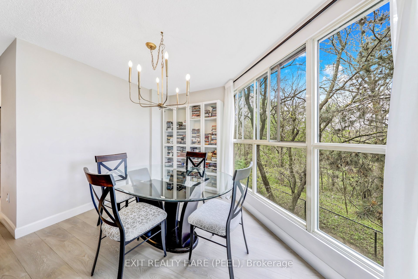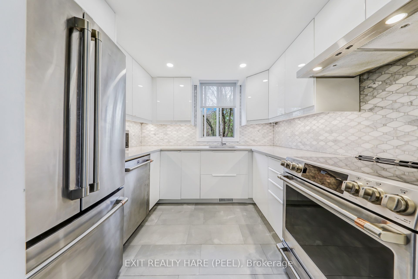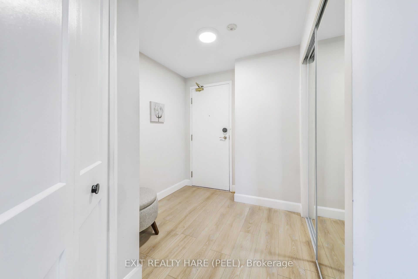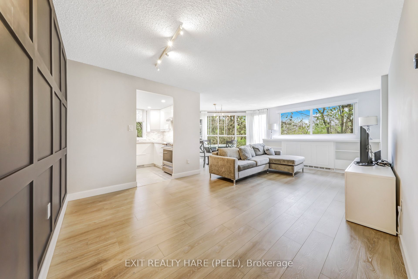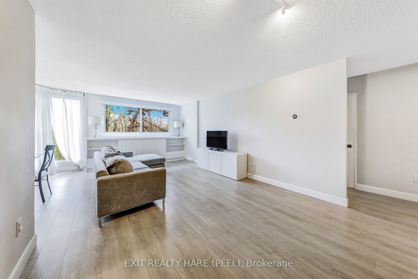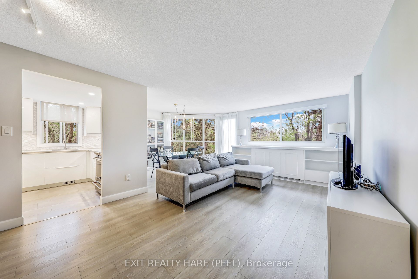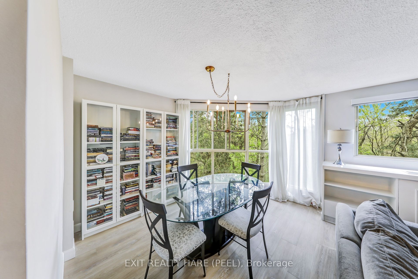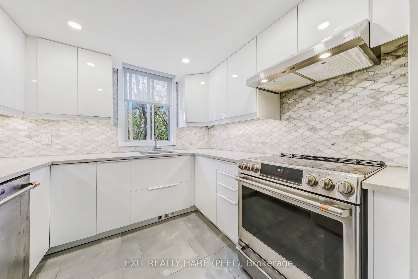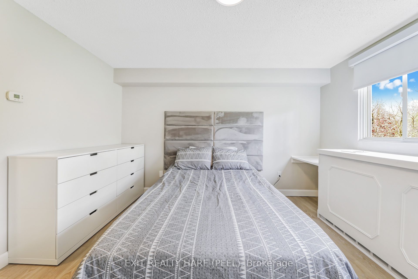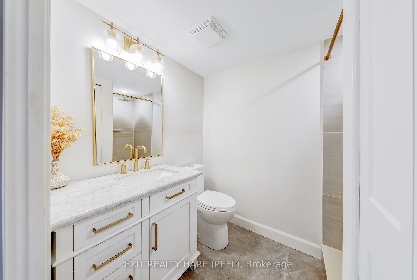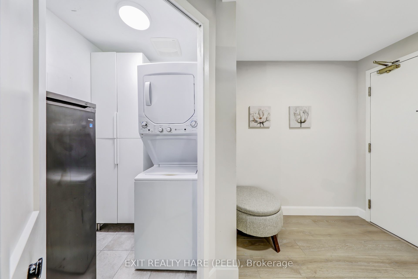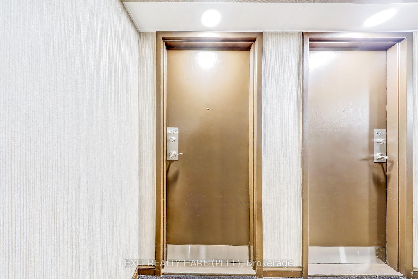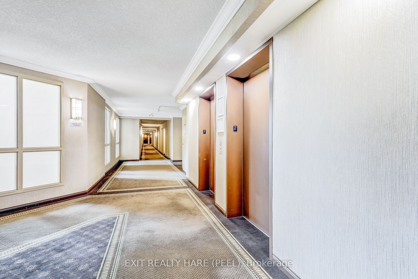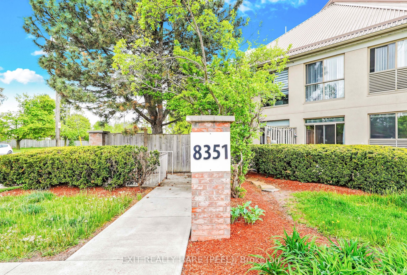
$549,800
Est. Payment
$2,100/mo*
*Based on 20% down, 4% interest, 30-year term
Listed by EXIT REALTY HARE (PEEL)
Condo Apartment•MLS #W12162786•New
Included in Maintenance Fee:
Heat
Hydro
Water
CAC
Common Elements
Building Insurance
Parking
Price comparison with similar homes in Brampton
Compared to 73 similar homes
0.4% Higher↑
Market Avg. of (73 similar homes)
$547,410
Note * Price comparison is based on the similar properties listed in the area and may not be accurate. Consult licences real estate agent for accurate comparison
Room Details
| Room | Features | Level |
|---|---|---|
Living Room 3.64 × 6.51 m | LaminateOpen ConceptWindow Floor to Ceiling | Main |
Dining Room 2.63 × 3.49 m | LaminateOpen Concept | Main |
Kitchen 2 × 2.91 m | Concrete FloorStainless Steel ApplQuartz Counter | Main |
Primary Bedroom 5.28 × 3.25 m | Laminate4 Pc EnsuiteLarge Window | Main |
Bedroom 2 2.84 × 4.14 m | LaminatePot LightsDouble Closet | Main |
Client Remarks
Beautifully renovated 2 bedroom, 2-bath condo offering over 1000 sqft of luxurious living space. This bright, spacious unit features large window with serene views of the wooded area it overlooks-perfect for those seeking peace and privacy. Enjoy a modern kitchen with quartz countertops, high-end appliances, pot drawers, easy-access cabinetry, stylish backsplash and even a window where you might catch a glimpse of deer in the forest. The primary bedroom includes a spa-like 4 pc ensuite with high-end cabinet and fixtures. In addition, the second bathroom features an upgraded shower and stunning fixtures. This condo offers a convenient ensuite laundry room with extra storage. A locker and one underground parking spot. Located in a quiet, well-maintained building set back in a peaceful enclave with green space and walkways. Amenities include an indoor pool, atrium, guest suites, meeting, exercise and game rooms, BBQ area, and a garden gazebo. Plenty of visitor parking. Monthly fees includes all utilities- heat, hydro, A/C, and water. Ideally located near Hwy 401/407, Steeles Ave, public transit at your doorstep, shopping, and Sheridan College. You won't be disappointed!
About This Property
8351 Mclaughlin Road, Brampton, L6Y 4H8
Home Overview
Basic Information
Amenities
Elevator
Exercise Room
Game Room
Guest Suites
Indoor Pool
Party Room/Meeting Room
Walk around the neighborhood
8351 Mclaughlin Road, Brampton, L6Y 4H8
Shally Shi
Sales Representative, Dolphin Realty Inc
English, Mandarin
Residential ResaleProperty ManagementPre Construction
Mortgage Information
Estimated Payment
$0 Principal and Interest
 Walk Score for 8351 Mclaughlin Road
Walk Score for 8351 Mclaughlin Road

Book a Showing
Tour this home with Shally
Frequently Asked Questions
Can't find what you're looking for? Contact our support team for more information.
See the Latest Listings by Cities
1500+ home for sale in Ontario

Looking for Your Perfect Home?
Let us help you find the perfect home that matches your lifestyle
