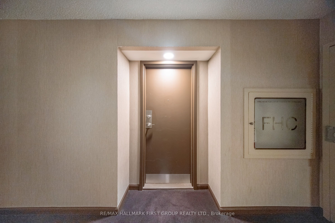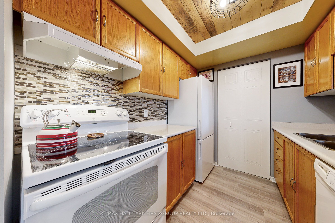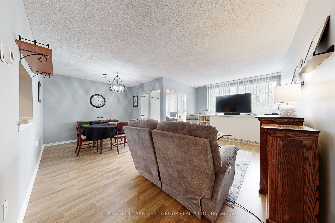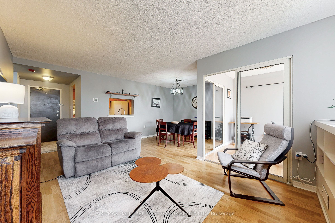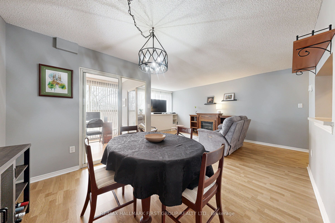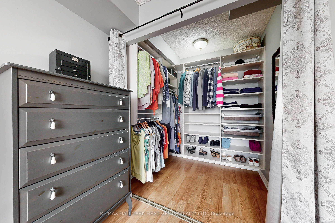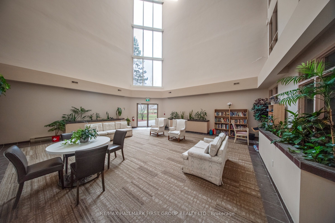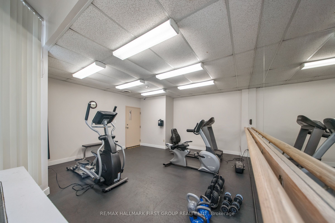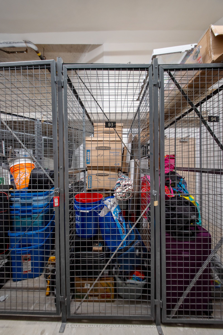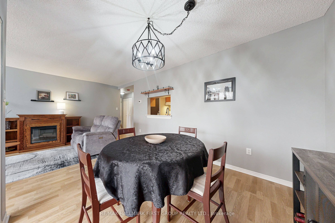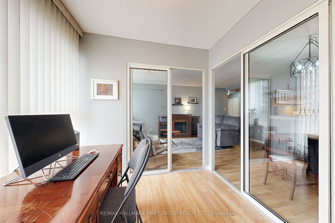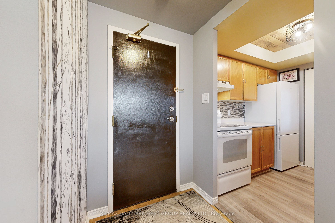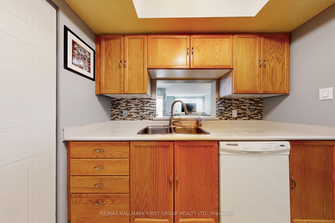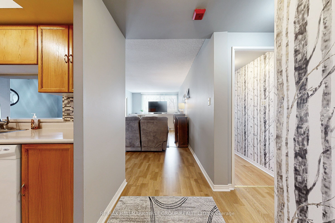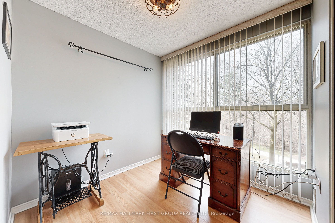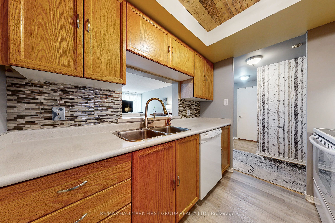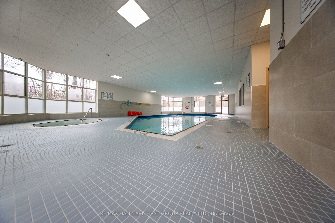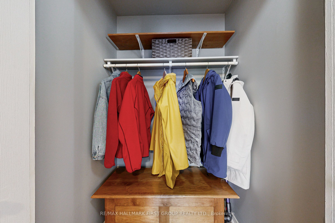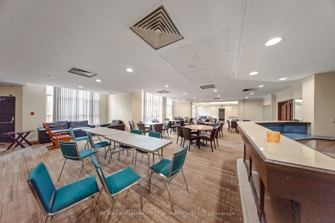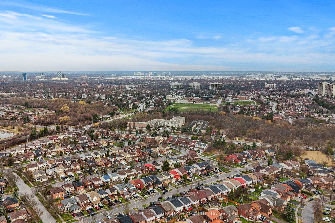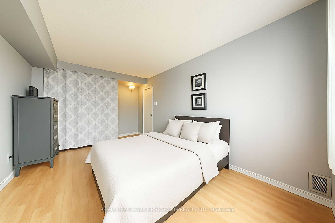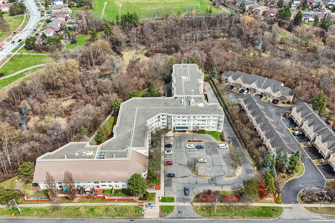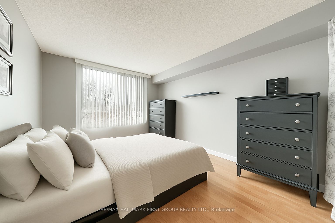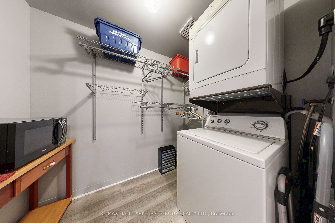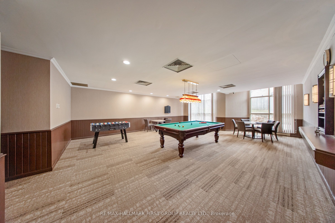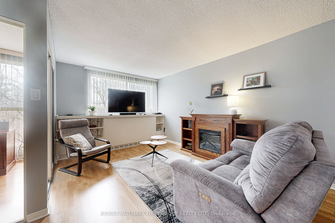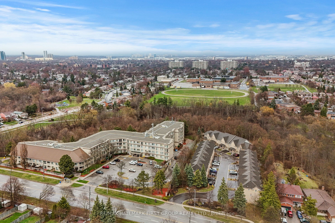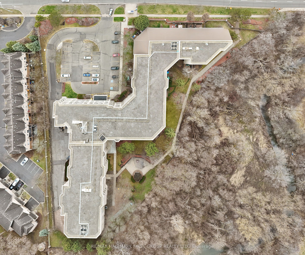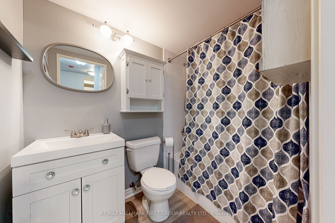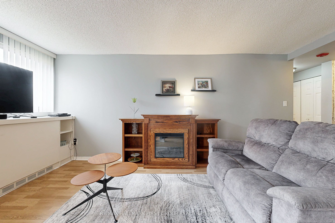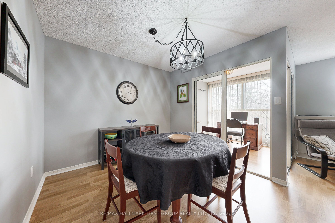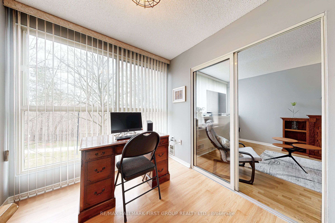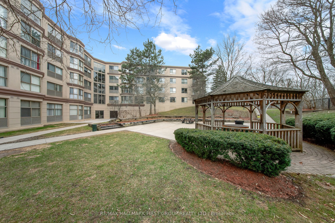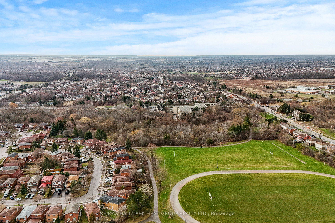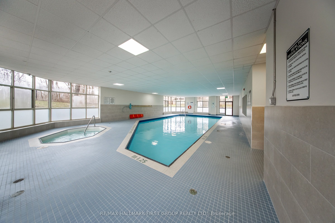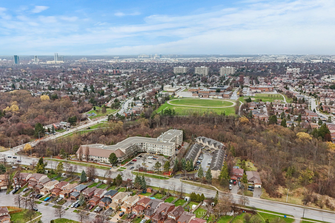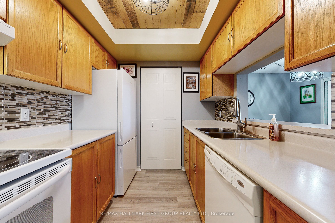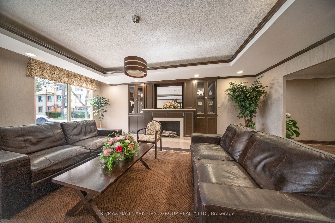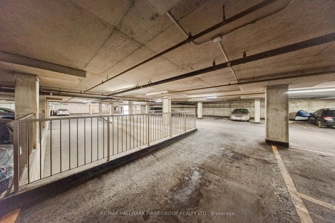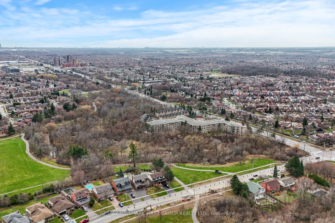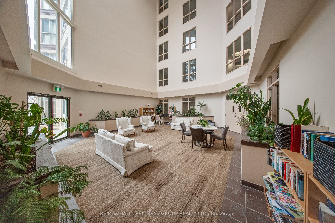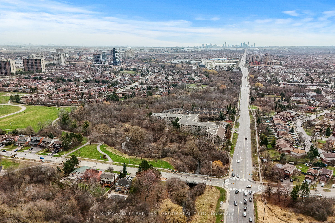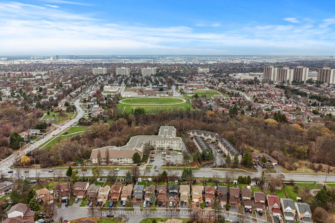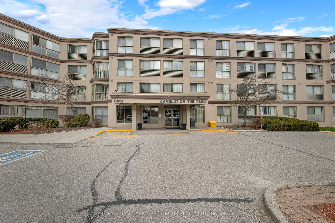
$429,900
Est. Payment
$1,642/mo*
*Based on 20% down, 4% interest, 30-year term
Listed by RE/MAX HALLMARK FIRST GROUP REALTY LTD.
Condo Apartment•MLS #W12094828•New
Included in Maintenance Fee:
Heat
Hydro
Common Elements
Building Insurance
Parking
Water
Price comparison with similar homes in Brampton
Compared to 37 similar homes
-7.5% Lower↓
Market Avg. of (37 similar homes)
$464,752
Note * Price comparison is based on the similar properties listed in the area and may not be accurate. Consult licences real estate agent for accurate comparison
Room Details
| Room | Features | Level |
|---|---|---|
Kitchen 2.49 × 2.25 m | LaminateBacksplashGalley Kitchen | Main |
Living Room 3.13 × 5.45 m | LaminateLarge WindowCombined w/Dining | Main |
Dining Room 2.42 × 3.01 m | LaminateOpen ConceptCombined w/Living | Main |
Bedroom 3.1 × 5.45 m | LaminateLarge WindowWalk-In Closet(s) | Main |
Client Remarks
Welcome to Camelot on the Park a well-maintained building offering the perfect blend of comfort, convenience, and community. Ideally located at 8351 McLaughlin Rd S, you're close to everything you need for daily living, with easy access to parks, shopping, and public transit. This 1-bed, 1-bath condo on the 2nd floor is thoughtfully designed with a layout that feels spacious and welcoming. The living and dining areas flow seamlessly, creating a warm, open feel thats ideal for hosting whether its a quiet night in or a casual get-together with friends. Enjoy stylish laminate floors, in-suite laundry, and plenty of storage, including a walk-in closet in the generously sized bedroom and a private locker. The enclosed den offers a flexible bonus space, perfect for a home office, reading nook, or extra storage. North-facing windows bring in great natural light throughout. With secure underground parking, you'll never have to brush snow off your car again. And when you get home, enjoy building amenities like an indoor pool, gym, and welcoming common areas for socializing or entertaining within the community. Maintenance fees cover heat, hydro, water, building insurance, parking, and all common elements offering true worry-free living. Move in, drop your bags, and start enjoying everything this well-loved unit and community have to offer.
About This Property
8351 Mclaughlin Road, Brampton, L6Y 4H8
Home Overview
Basic Information
Amenities
Bike Storage
Car Wash
Guest Suites
Gym
Game Room
Indoor Pool
Walk around the neighborhood
8351 Mclaughlin Road, Brampton, L6Y 4H8
Shally Shi
Sales Representative, Dolphin Realty Inc
English, Mandarin
Residential ResaleProperty ManagementPre Construction
Mortgage Information
Estimated Payment
$0 Principal and Interest
 Walk Score for 8351 Mclaughlin Road
Walk Score for 8351 Mclaughlin Road

Book a Showing
Tour this home with Shally
Frequently Asked Questions
Can't find what you're looking for? Contact our support team for more information.
See the Latest Listings by Cities
1500+ home for sale in Ontario

Looking for Your Perfect Home?
Let us help you find the perfect home that matches your lifestyle
