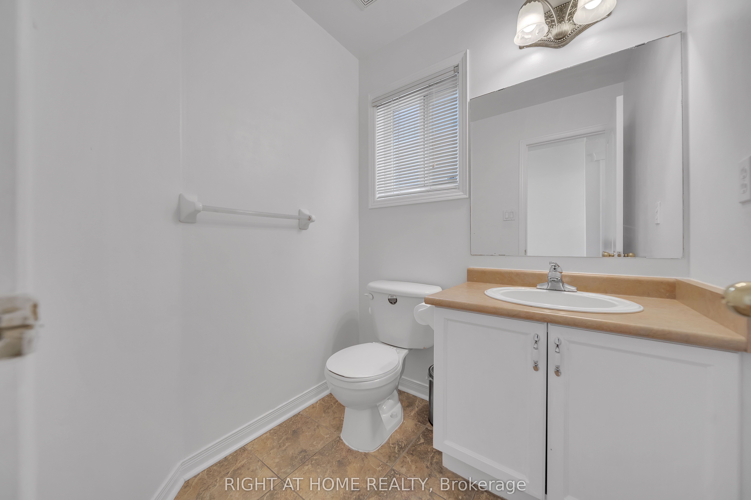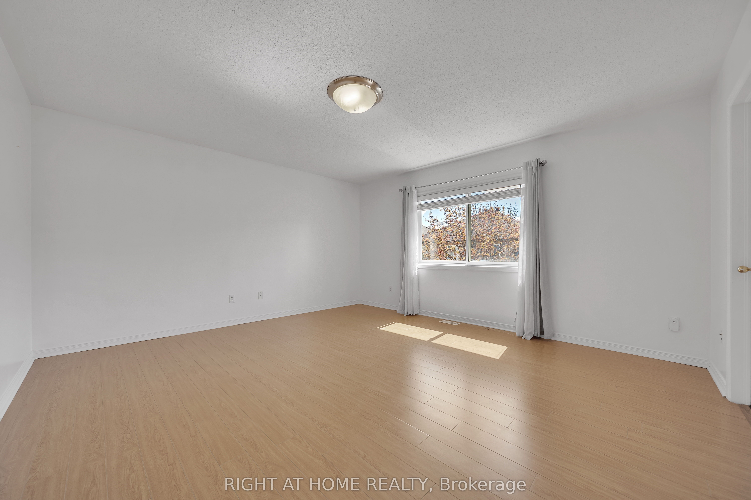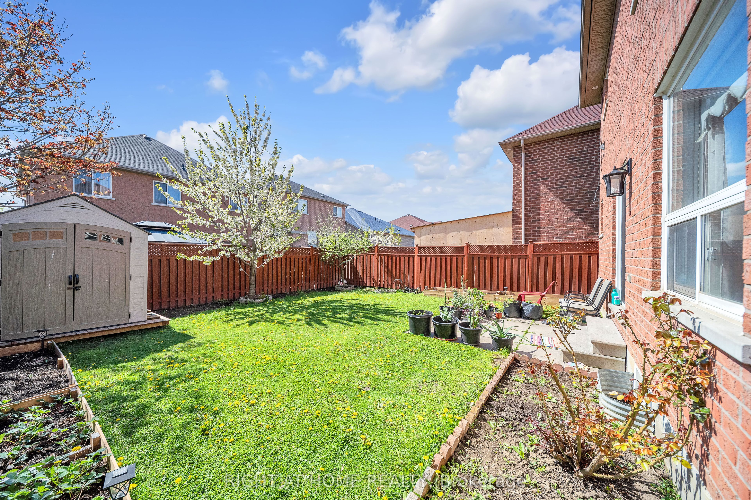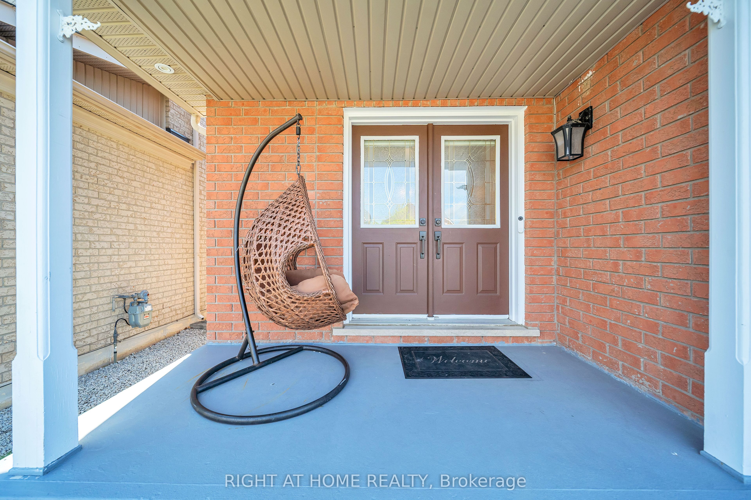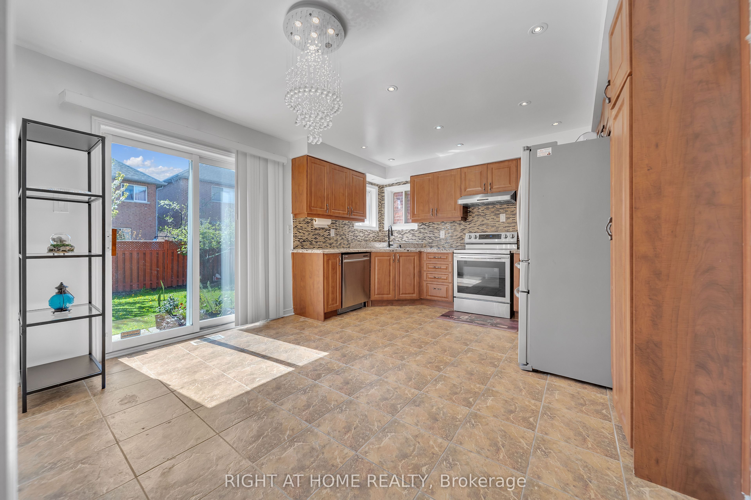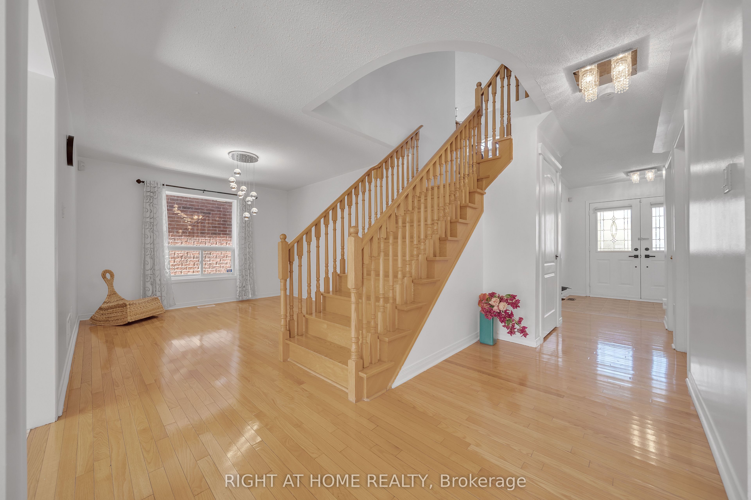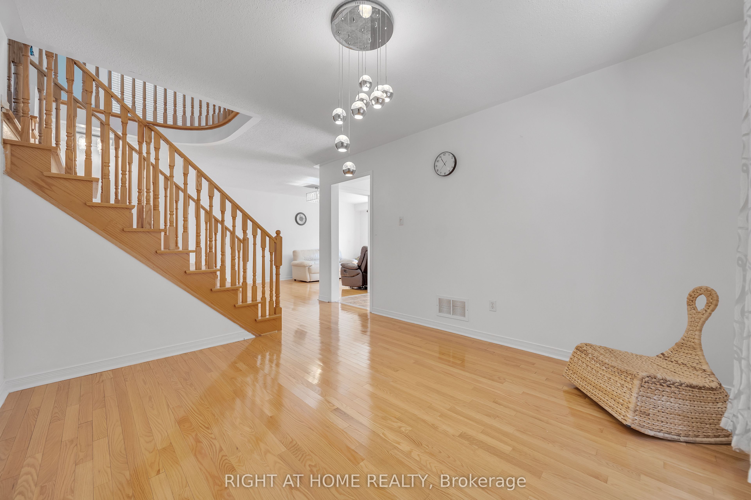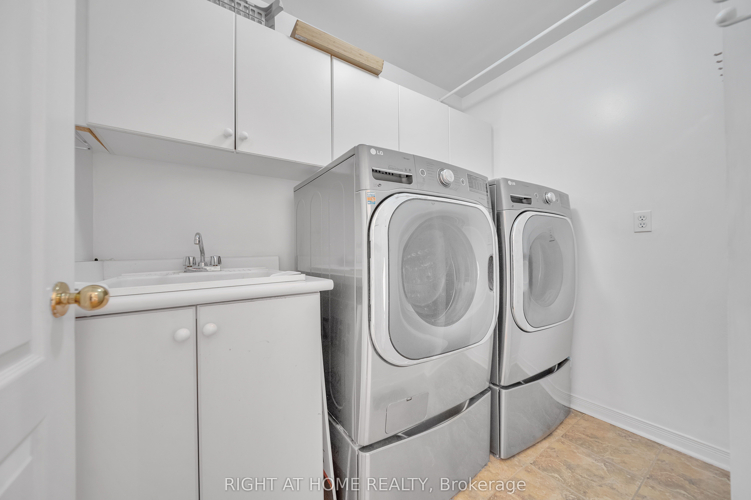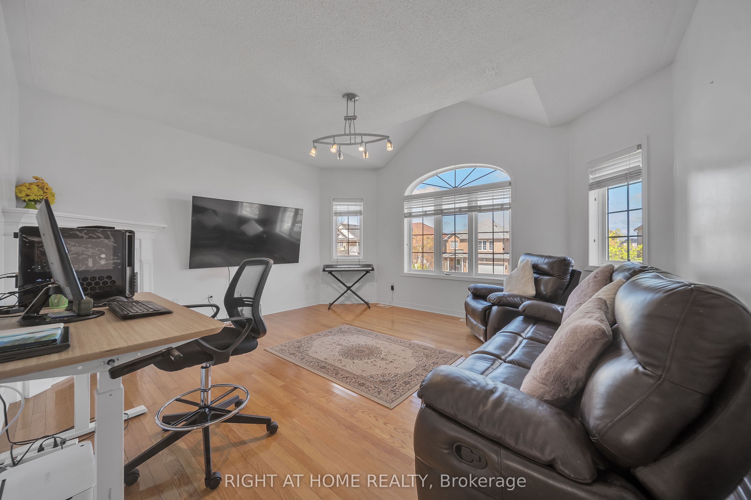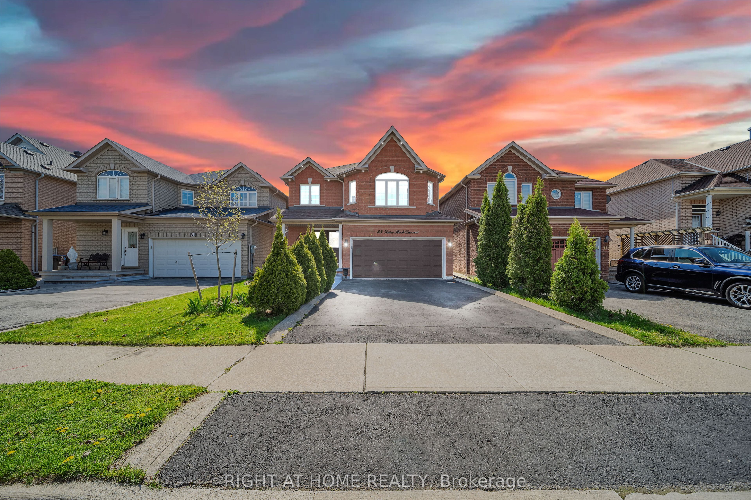
$3,200 /mo
Listed by RIGHT AT HOME REALTY
Detached•MLS #W12234333•New
Room Details
| Room | Features | Level |
|---|---|---|
Living Room 5.62 × 3.2 m | Main | |
Dining Room 3.45 × 3.34 m | Main | |
Kitchen 4.56 × 3.76 m | Main | |
Primary Bedroom 4.56 × 4.27 m | Second | |
Bedroom 2 3.49 × 3.45 m | Second | |
Bedroom 3 3.25 × 3.2 m | Second |
Client Remarks
Prime Location. Close to All Amenities. Well maintained Spacious 3-bedroom, 2.5 washroom house (Main Floor only) with big backyard. Provides easy access to all amenities with restaurants, groceries etc. within walking distance. Painted In Neutral Colors. Gorgeous Corner Gas Fireplace In Family Room. Walking Distance To Cassie Campbell, Shopping, Public Transit, Schools, Parks NOTE: We are seeking someone who is mature, respectful of others, responsible and interested in a longer term commitment. Basement Rented Separately! Upstairs Tenant Will Pay 70% Utilities!
About This Property
83 River Rock Crescent, Brampton, L7A 2W5
Home Overview
Basic Information
Walk around the neighborhood
83 River Rock Crescent, Brampton, L7A 2W5
Shally Shi
Sales Representative, Dolphin Realty Inc
English, Mandarin
Residential ResaleProperty ManagementPre Construction
 Walk Score for 83 River Rock Crescent
Walk Score for 83 River Rock Crescent

Book a Showing
Tour this home with Shally
Frequently Asked Questions
Can't find what you're looking for? Contact our support team for more information.
See the Latest Listings by Cities
1500+ home for sale in Ontario

Looking for Your Perfect Home?
Let us help you find the perfect home that matches your lifestyle
