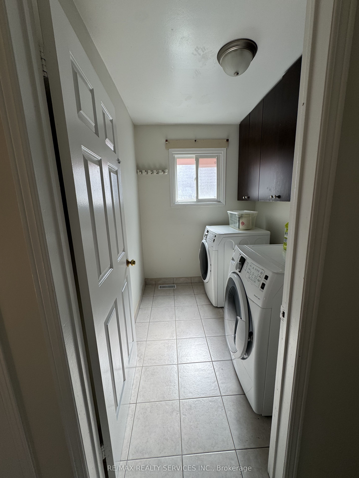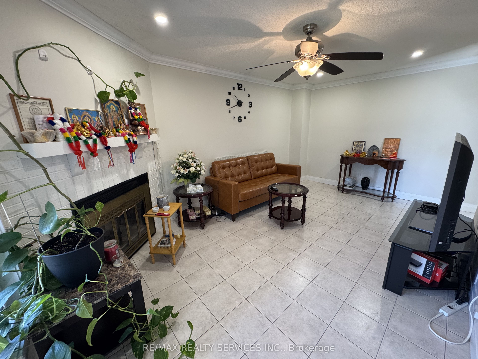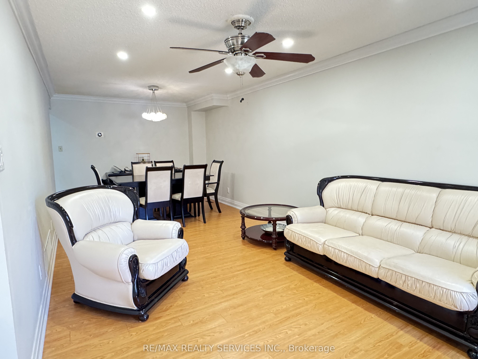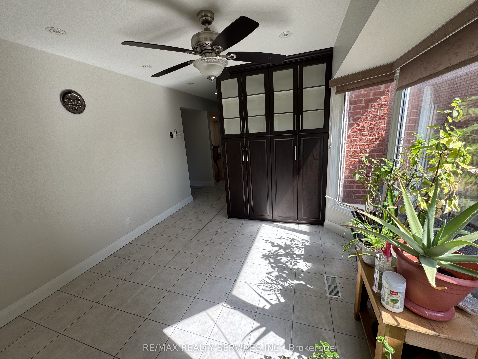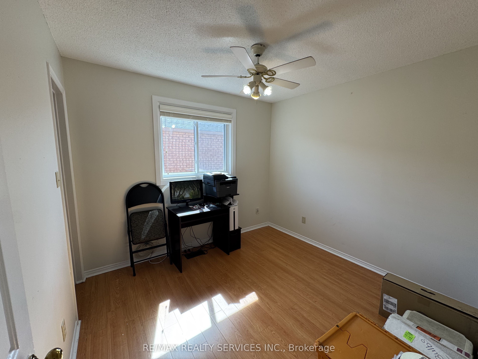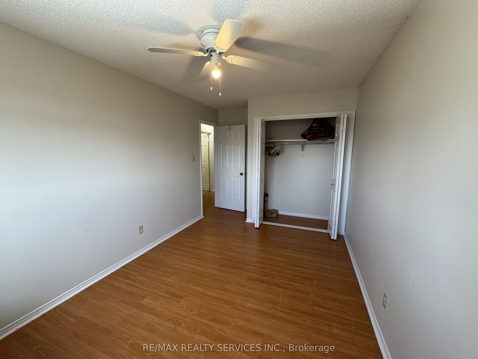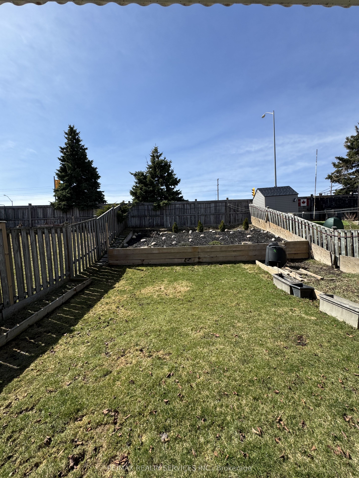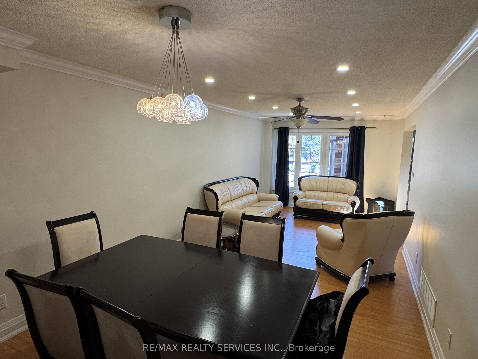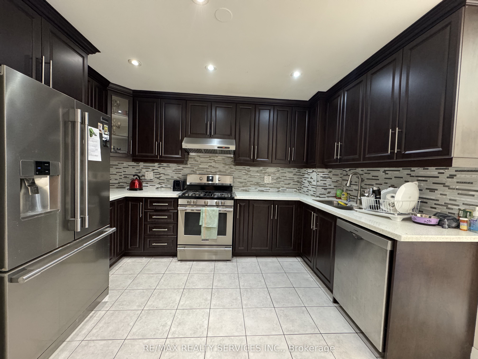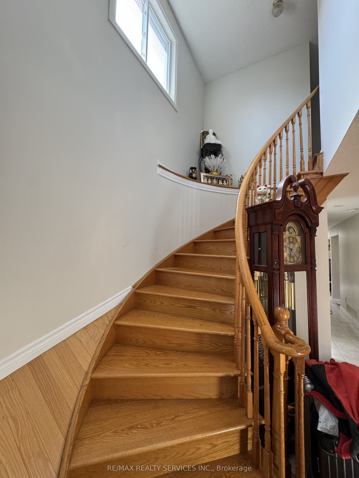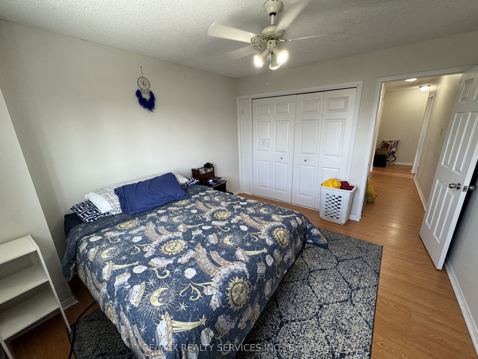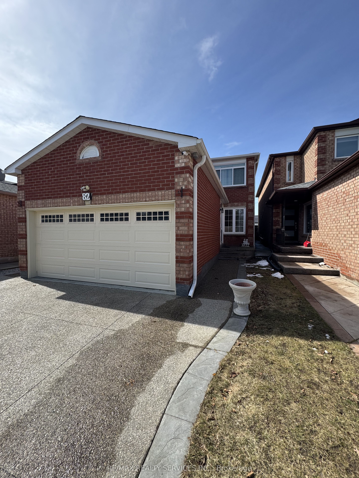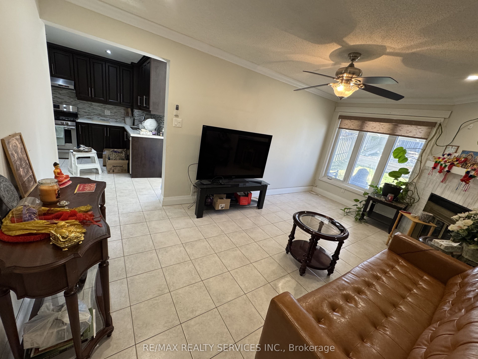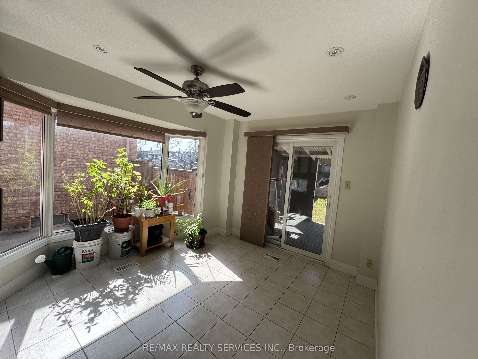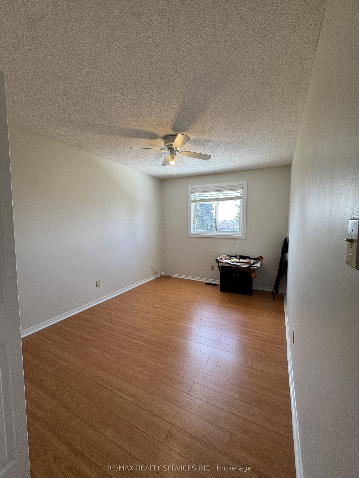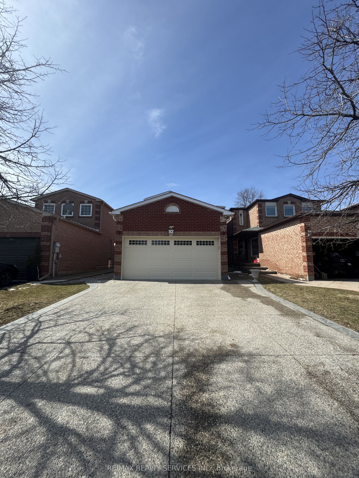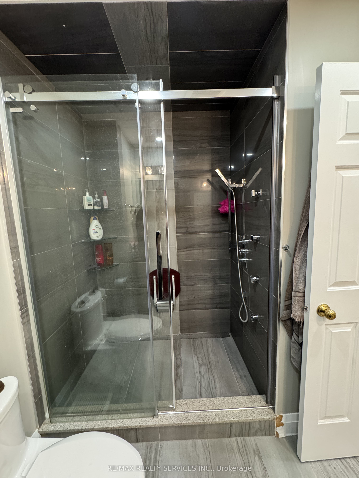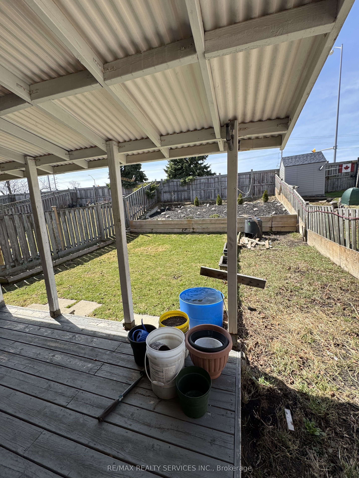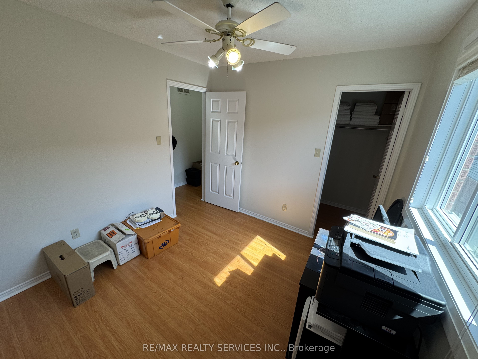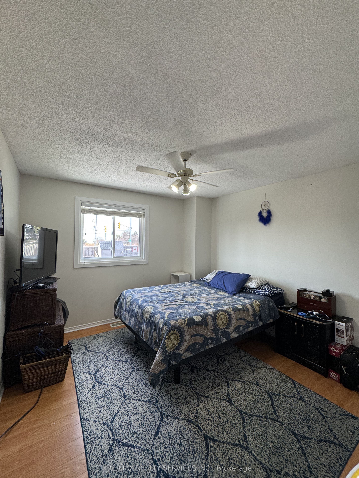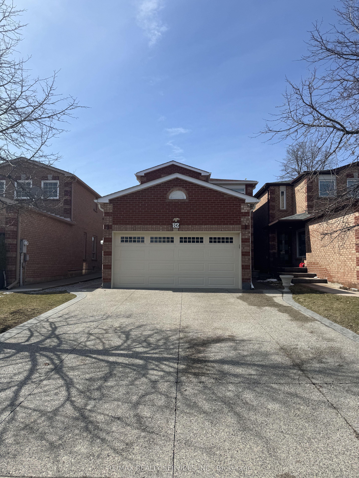
$3,400 /mo
Listed by RE/MAX REALTY SERVICES INC.
Detached•MLS #W12061011•Price Change
Room Details
| Room | Features | Level |
|---|---|---|
Living Room 7.88 × 3.3 m | LaminateCombined w/DiningWindow | Main |
Dining Room 7.88 × 3.3 m | LaminateCombined w/Dining | Main |
Kitchen 7.3 × 3.4 m | Ceramic FloorEat-in KitchenW/O To Deck | Main |
Bedroom 2 3.03 × 2.8 m | LaminateWindow | Second |
Bedroom 3 3.99 × 2.8 m | LaminateWindow | Second |
Bedroom 4 3.74 × 3.35 m | LaminateWindow | Second |
Client Remarks
This beautifully upgraded 4-bedroom, 3-bathroom detached home is nestled in the highly sought-after Heart Lake West community. Designed for both comfort and style, it features distinct living and dining areas, a cozy family room, and a convenient main-floor laundry.The newly renovated kitchen is a standout, boasting a gas stove, sleek stainless steel appliances, and a spacious breakfast area with a walkout to the backyard. Each bedroom is generously sized, offering plenty of space for relaxation. The primary suite is a private retreat, complete with a 4-piece ensuite and a walk-in closet.Additional highlights include an exposed concrete driveway, elegant carpet-free flooring, and the added benefit of no sidewalk, allowing for extra parking space. With its modern upgrades and prime location, this home is a perfect blend of sophistication and practicality.
About This Property
82 Trewartha Crescent, Brampton, L6Z 1X4
Home Overview
Basic Information
Walk around the neighborhood
82 Trewartha Crescent, Brampton, L6Z 1X4
Shally Shi
Sales Representative, Dolphin Realty Inc
English, Mandarin
Residential ResaleProperty ManagementPre Construction
 Walk Score for 82 Trewartha Crescent
Walk Score for 82 Trewartha Crescent

Book a Showing
Tour this home with Shally
Frequently Asked Questions
Can't find what you're looking for? Contact our support team for more information.
Check out 100+ listings near this property. Listings updated daily
See the Latest Listings by Cities
1500+ home for sale in Ontario

Looking for Your Perfect Home?
Let us help you find the perfect home that matches your lifestyle
