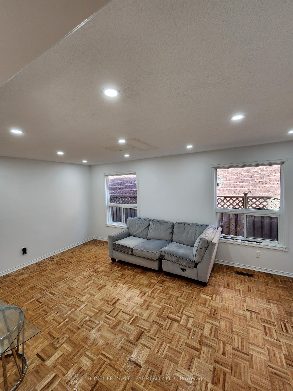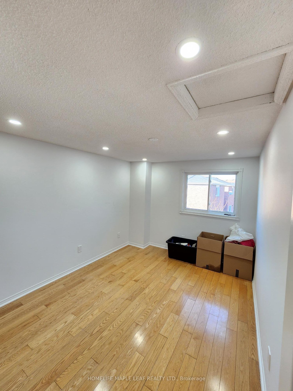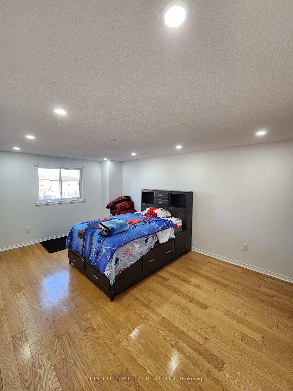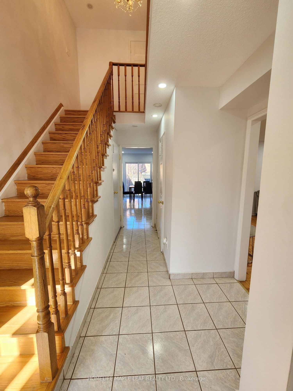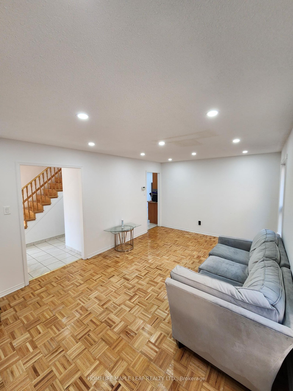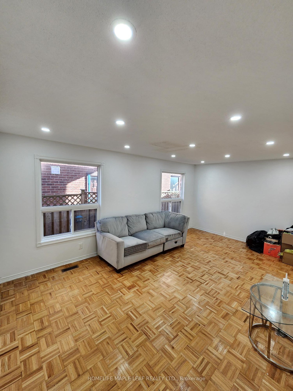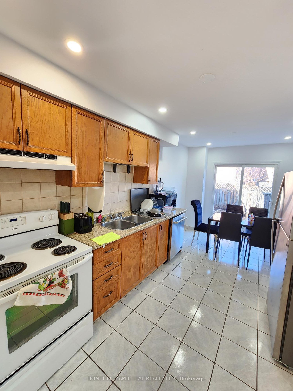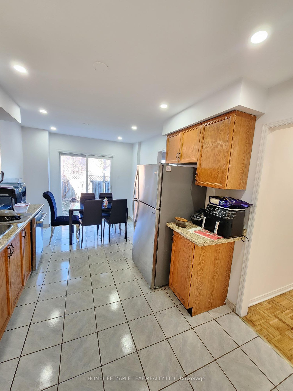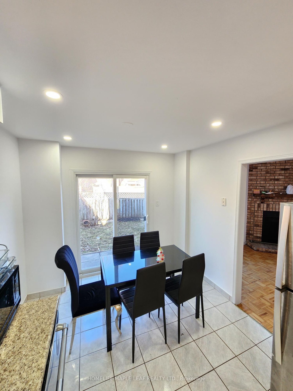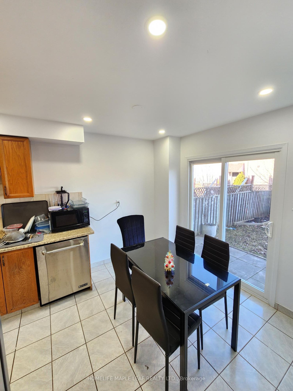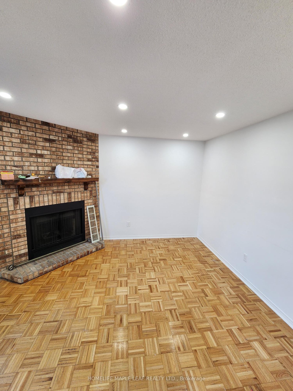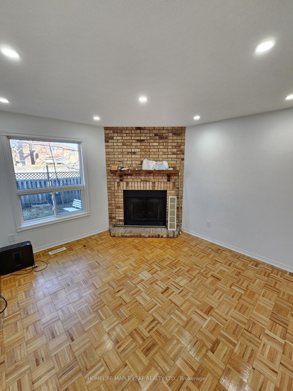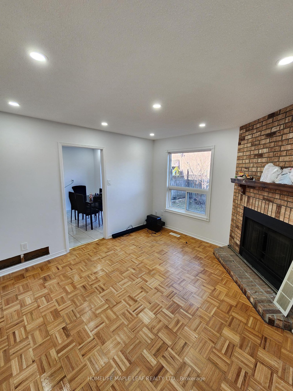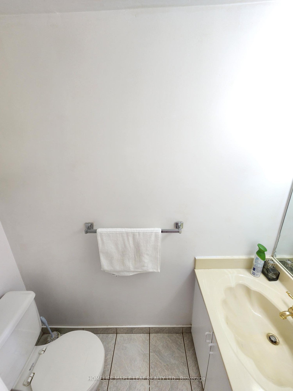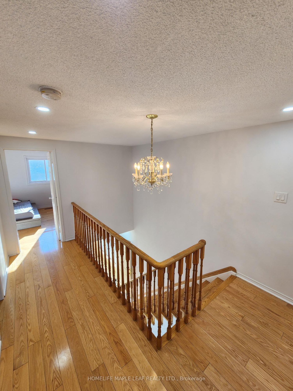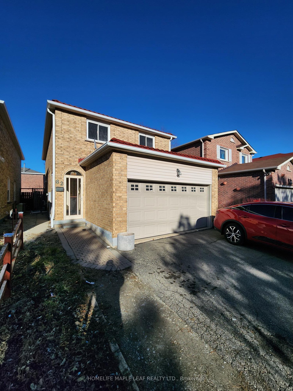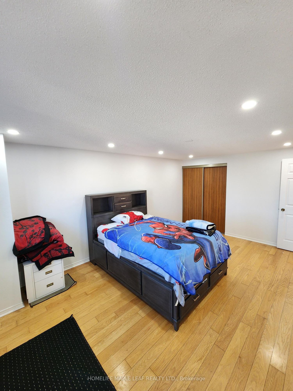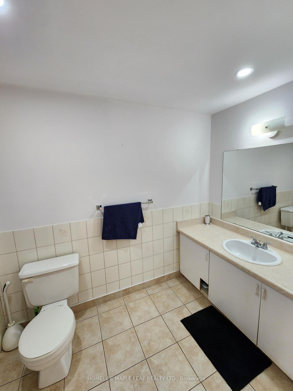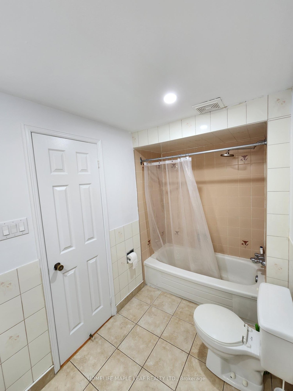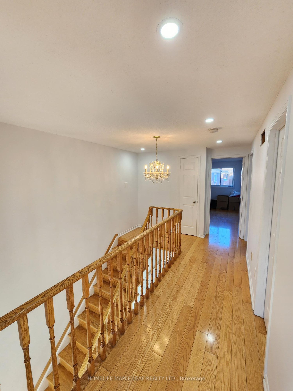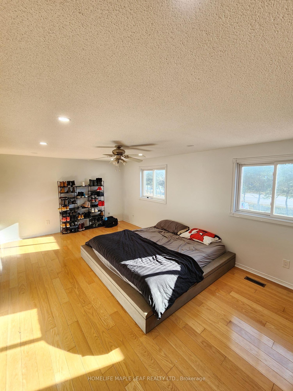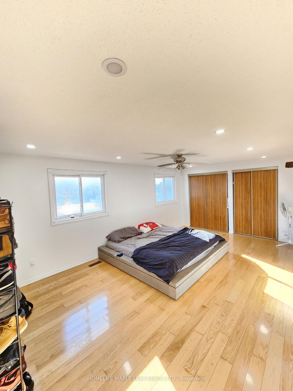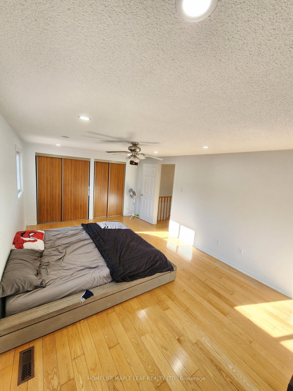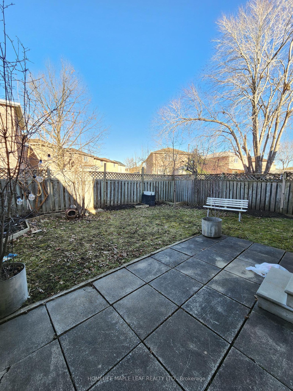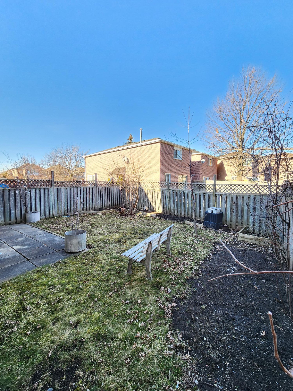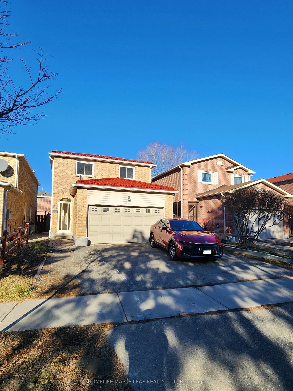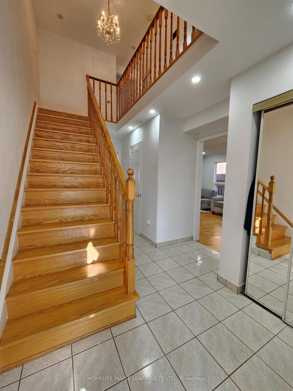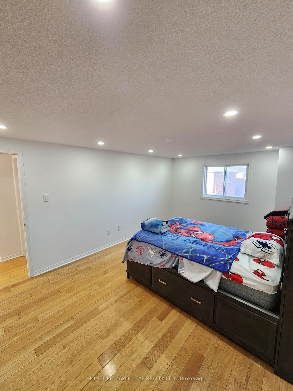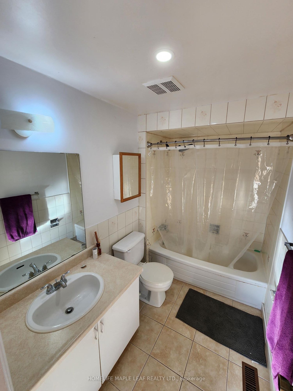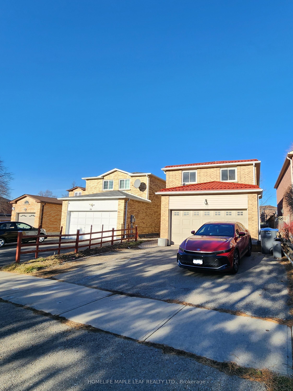
$3,100 /mo
Listed by HOMELIFE MAPLE LEAF REALTY LTD.
Detached•MLS #W12140394•Terminated
Room Details
| Room | Features | Level |
|---|---|---|
Living Room 5.57 × 3.36 m | Combined w/DiningPot LightsWindow | Main |
Dining Room 5.57 × 3.36 m | Combined w/LivingParquet | Main |
Kitchen 4.77 × 2.92 m | Breakfast AreaB/I AppliancesCeramic Floor | Main |
Primary Bedroom 5.82 × 3.68 m | 4 Pc EnsuiteHis and Hers ClosetsPot Lights | Second |
Bedroom 2 5.1 × 3.49 m | Pot LightsWindowCloset | Second |
Bedroom 3 3.65 × 2.92 m | WindowClosetPot Lights | Second |
Client Remarks
Welcome to this bright and well kept 3 Bedroom Detached for lease located in a Quiet Family Friendly Neighborhood. Lease is for main floor and upper floors only. Bedrooms are very large and bright with good amounts of storage. Close to all amenities, shopping, schools, transit, Gym, Community Center and much more!! House has been freshly painted. Separate Family with a cozy fireplace. Double Garage provides lots of space for vehicles and storage. Tenant is responsible for 70 % of all utilities . Basement to be Rented Separately . Tenant is Responsible for Snow Removal and Lawn Care.
About This Property
82 Stanwell Drive, Brampton, L6Z 3Y6
Home Overview
Basic Information
Walk around the neighborhood
82 Stanwell Drive, Brampton, L6Z 3Y6
Shally Shi
Sales Representative, Dolphin Realty Inc
English, Mandarin
Residential ResaleProperty ManagementPre Construction
 Walk Score for 82 Stanwell Drive
Walk Score for 82 Stanwell Drive

Book a Showing
Tour this home with Shally
Frequently Asked Questions
Can't find what you're looking for? Contact our support team for more information.
See the Latest Listings by Cities
1500+ home for sale in Ontario

Looking for Your Perfect Home?
Let us help you find the perfect home that matches your lifestyle
