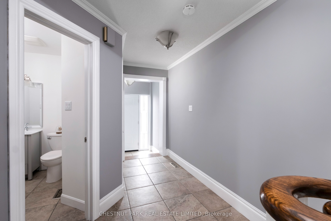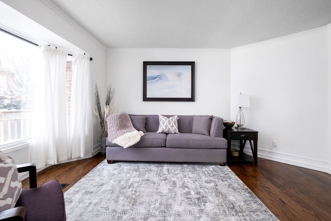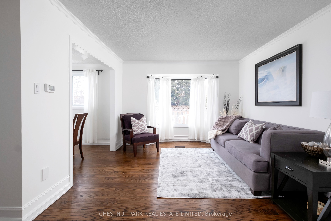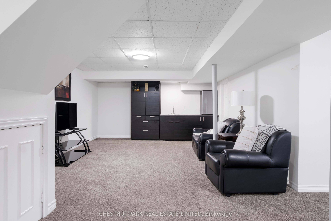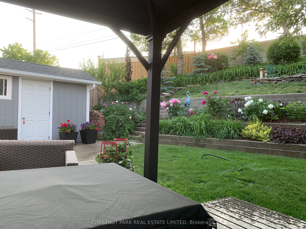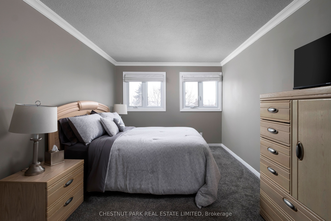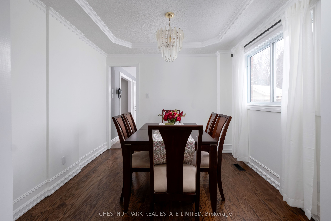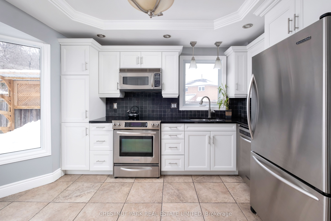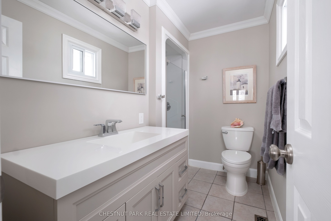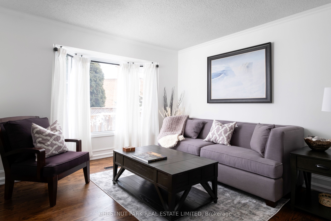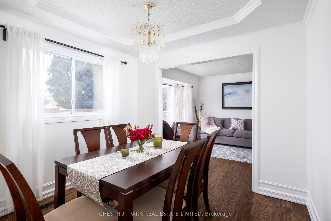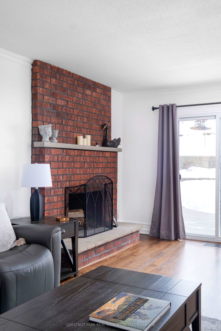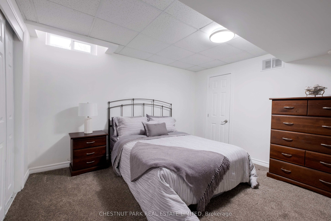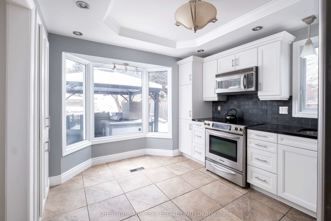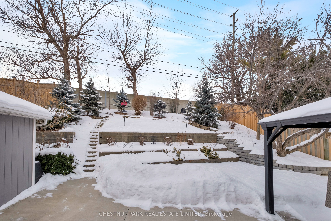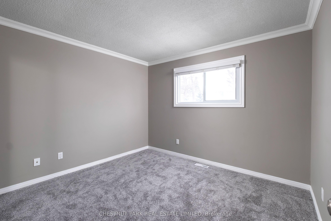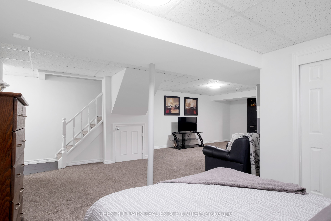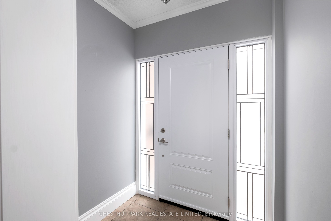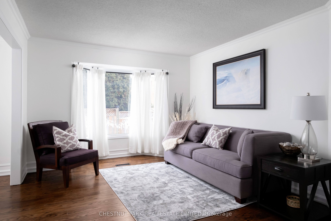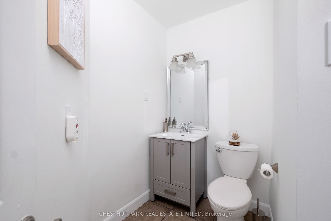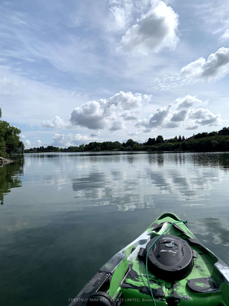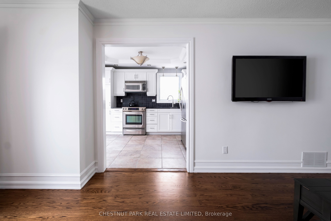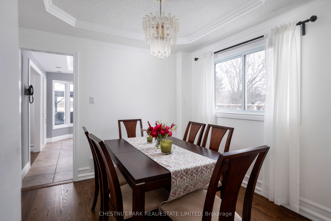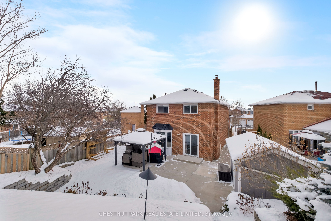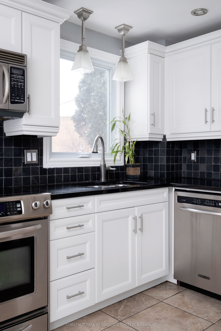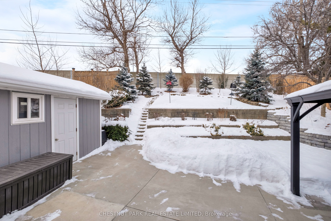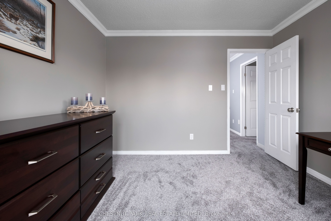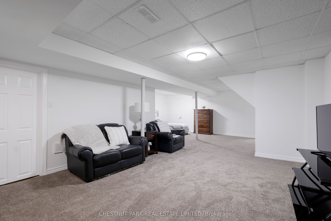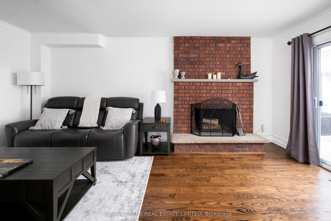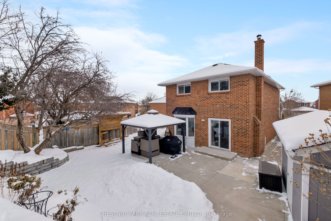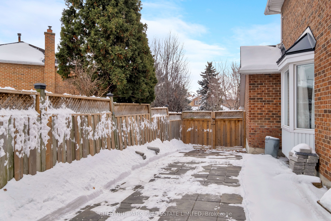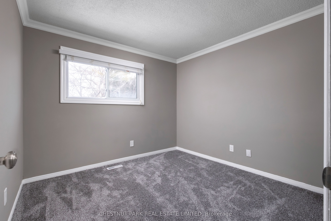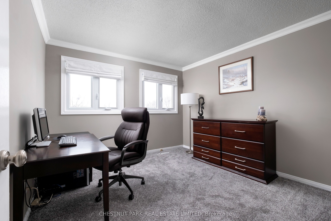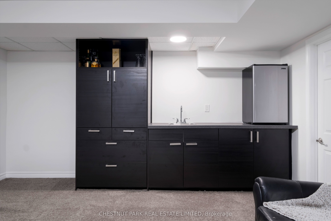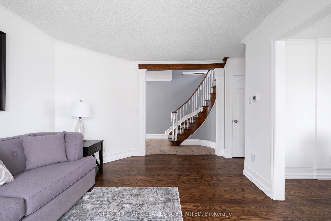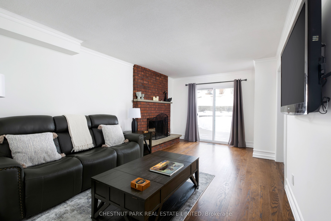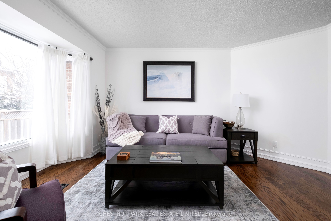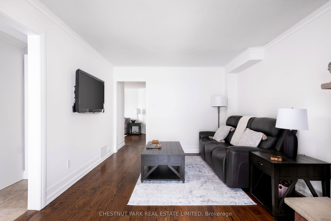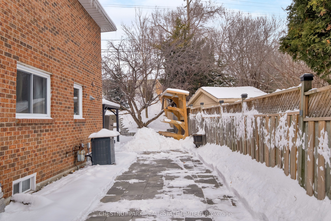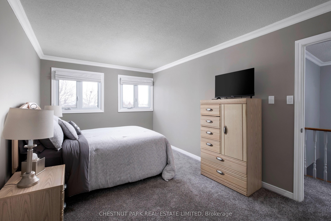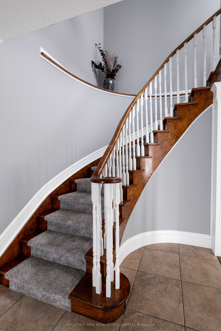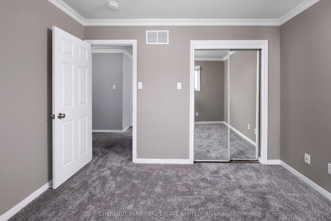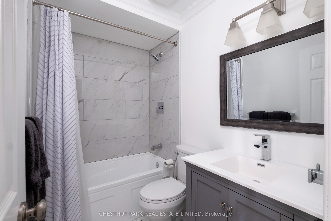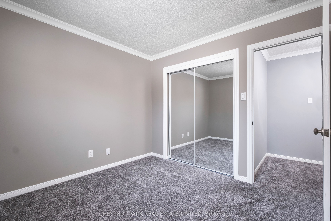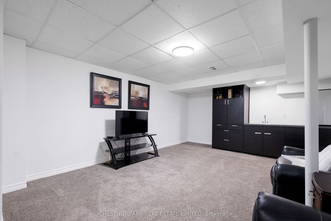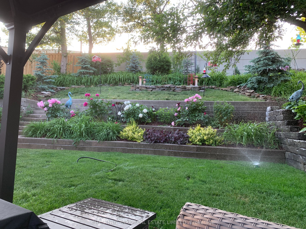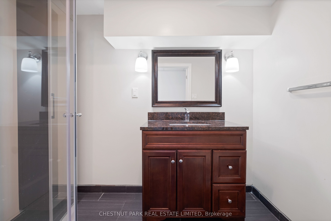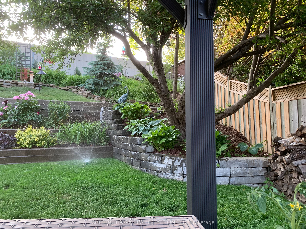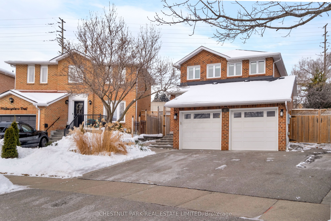
$1,100,000
Est. Payment
$4,201/mo*
*Based on 20% down, 4% interest, 30-year term
Listed by CHESTNUT PARK REAL ESTATE LIMITED
Detached•MLS #W12000373•New
Price comparison with similar homes in Brampton
Compared to 169 similar homes
-9.4% Lower↓
Market Avg. of (169 similar homes)
$1,214,022
Note * Price comparison is based on the similar properties listed in the area and may not be accurate. Consult licences real estate agent for accurate comparison
Room Details
| Room | Features | Level |
|---|---|---|
Living Room | Bay WindowHardwood FloorOverlooks Dining | Main |
Dining Room | Overlooks LivingHardwood FloorWindow | Main |
Kitchen | Eat-in KitchenStainless Steel ApplGranite Counters | Main |
Primary Bedroom | Walk-In Closet(s)3 Pc Ensuite | Second |
Bedroom 2 | WindowBroadloom | Second |
Bedroom 3 | Overlooks BackyardDouble Closet | Second |
Client Remarks
Welcome to this stunningly updated 4+1 bedroom, 4-bathroom family home in the highly sought-after community of Professors Lake, just steps from the lake and park. This home boasts a welcoming, spacious foyer with a double coat closet and a convenient powder room for guests. As you step into the formal living room, you're greeted by a large bay window that floods the space with natural light. The adjacent dining room is bright and airy, comfortably seating up to 10 guests for family gatherings or entertaining. At the rear of the home, you'll find a sunlit eat-in kitchen with ample pantry space, sleek stainless steel appliances, and unobstructed views of the backyard. The kitchen seamlessly flows into the cozy family room, which offers the flexibility to be divided into separate areas, such as a play zone for young children. The family room also features a beautiful fireplace and access to the backyard, making it an ideal space for hosting parties and enjoying outdoor living. Upstairs, the home offers four generously-sized bedrooms, including a luxurious primary suite complete with a walk-in closet and a 3-piece ensuite bathroom. The other three bedrooms provide plenty of space for queen-sized beds and additional furniture, and they share an updated 4-piece hall bathroom. The fully finished basement is a versatile space, perfect for an in-law suite, guest bedroom, or recreational areas such as a media room or home gym. You can easily enclose a section of the basement to create an additional bedroom in the lower level. The 2 Car Garage has the perfect amount of space and storage and the driveway allows up to 3 additional cars for parking. Plus, you have two access points to the backyard making it easy for guests to arrive and entertain in the yard during the summer months. The entire home is filled with natural light, and it's truly turnkey, offering the perfect opportunity for any buyer to move in and make it their own.
About This Property
82 Philosopher's Trail, Brampton, L6S 4C9
Home Overview
Basic Information
Walk around the neighborhood
82 Philosopher's Trail, Brampton, L6S 4C9
Shally Shi
Sales Representative, Dolphin Realty Inc
English, Mandarin
Residential ResaleProperty ManagementPre Construction
Mortgage Information
Estimated Payment
$0 Principal and Interest
 Walk Score for 82 Philosopher's Trail
Walk Score for 82 Philosopher's Trail

Book a Showing
Tour this home with Shally
Frequently Asked Questions
Can't find what you're looking for? Contact our support team for more information.
See the Latest Listings by Cities
1500+ home for sale in Ontario

Looking for Your Perfect Home?
Let us help you find the perfect home that matches your lifestyle
