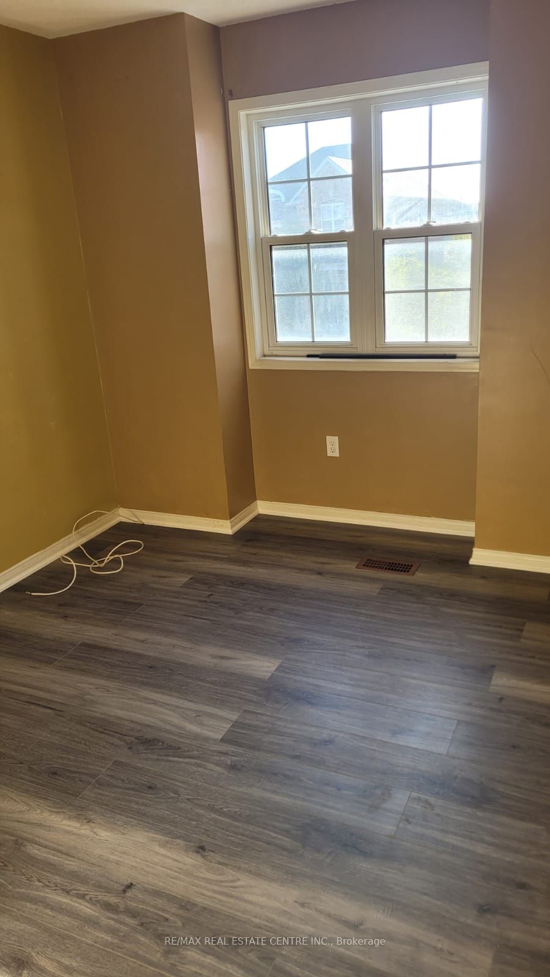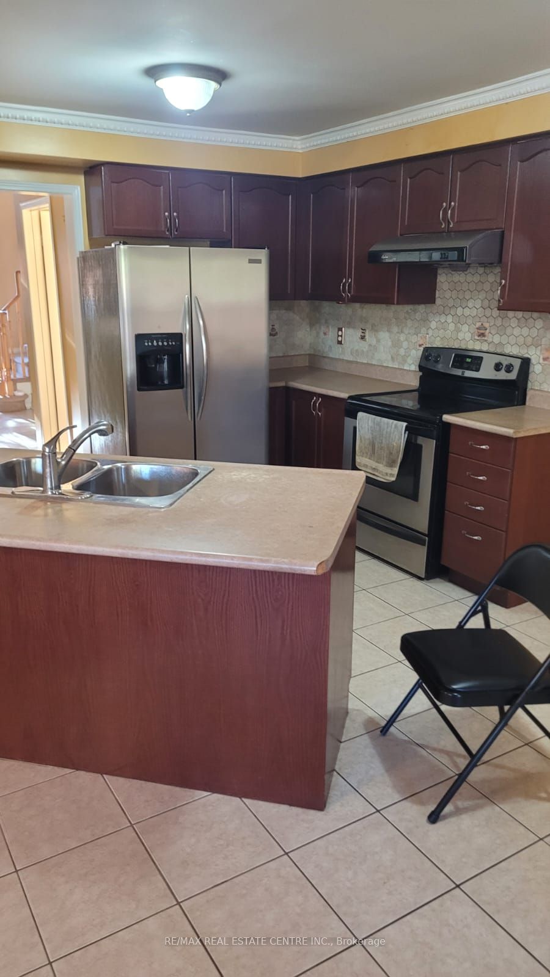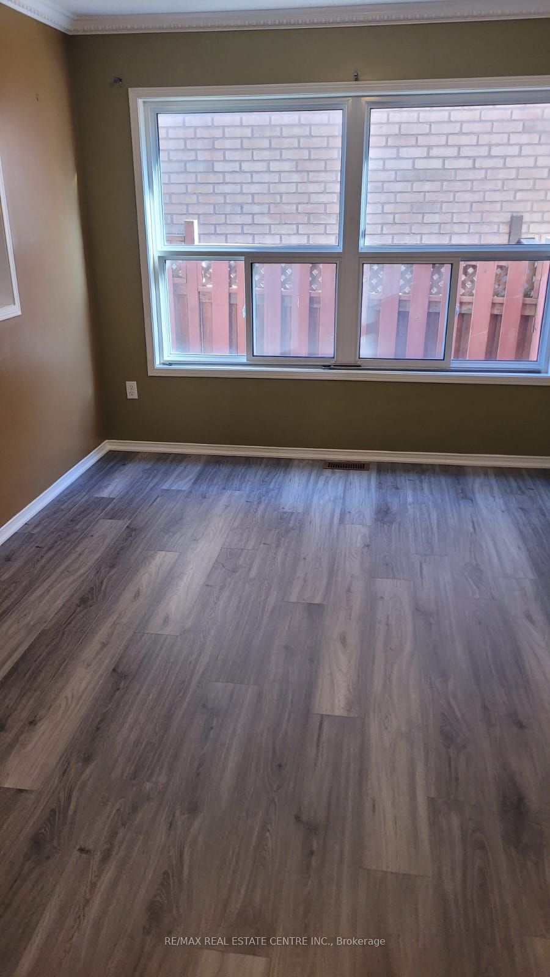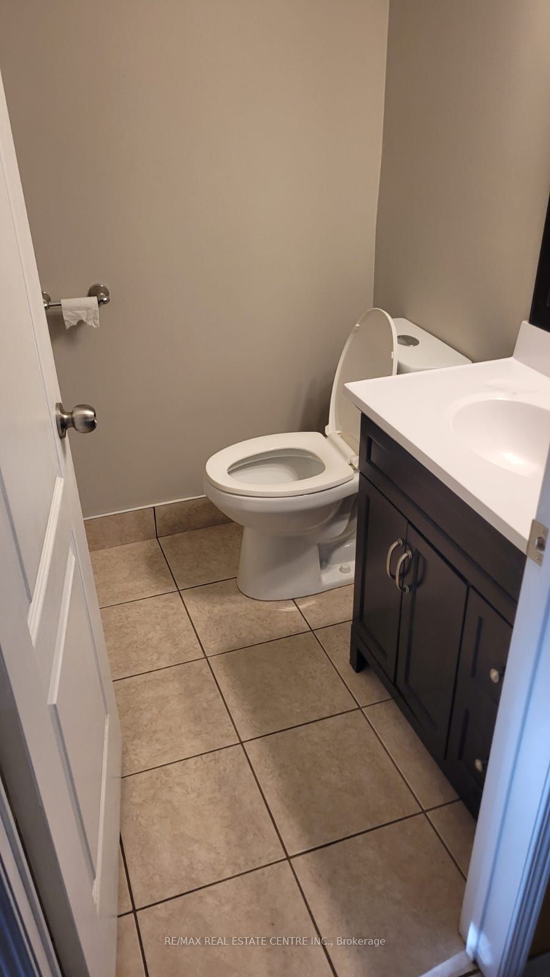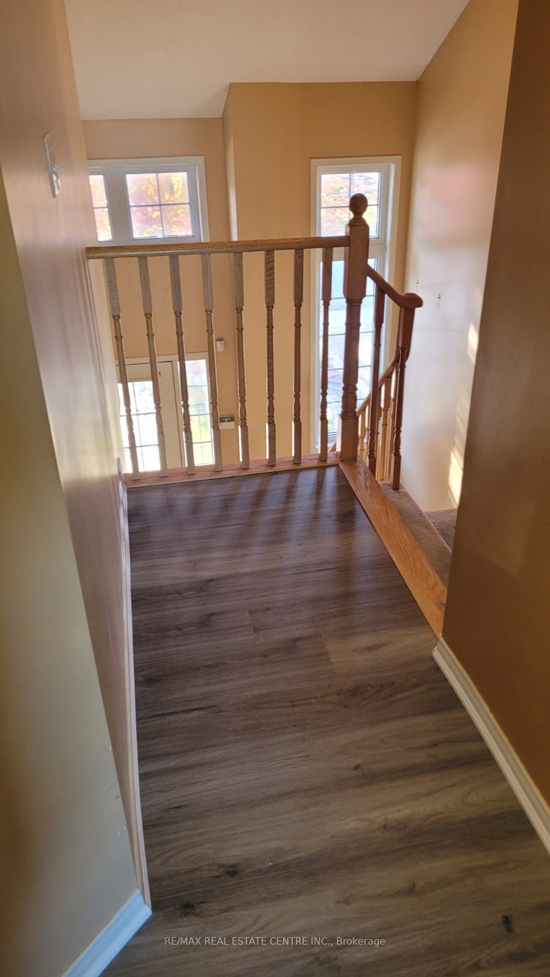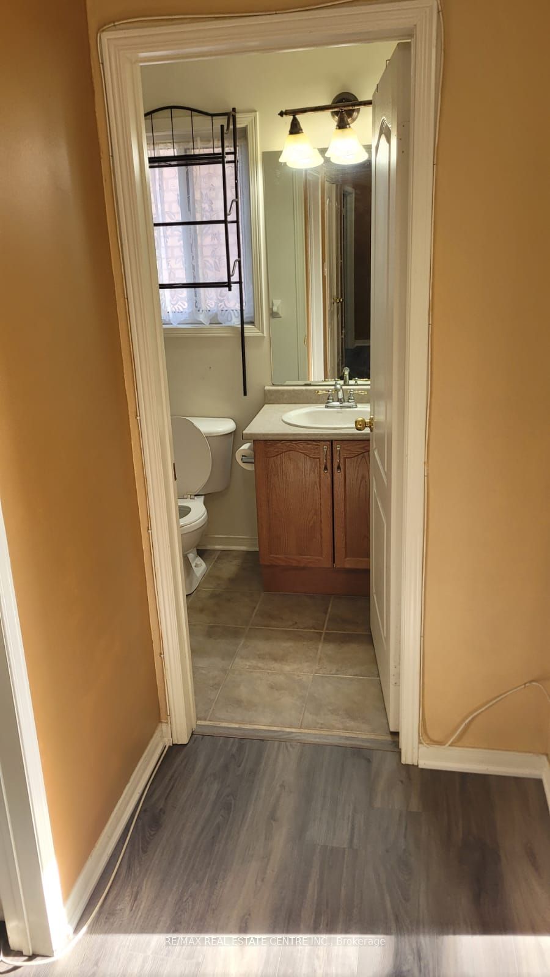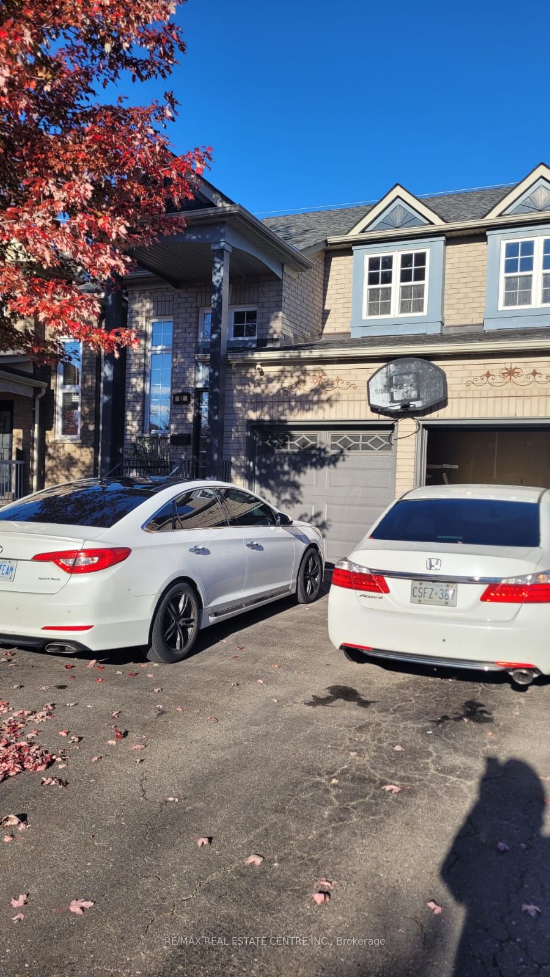
$3,400 /mo
Listed by RE/MAX REAL ESTATE CENTRE INC.
Detached•MLS #W12210741•New
Room Details
| Room | Features | Level |
|---|---|---|
Dining Room 3.68 × 3.17 m | Hardwood FloorWindowOpen Concept | Main |
Kitchen 3.35 × 3.05 m | Ceramic FloorBreakfast Bar | Main |
Primary Bedroom 4.6 × 3.3 m | LaminateClosetWindow | Second |
Bedroom 2 3.25 × 3.25 m | LaminateClosetWindow | Second |
Bedroom 3 3.05 × 3 m | LaminateClosetWindow | Second |
Bedroom 4 2.92 × 2.75 m | LaminateClosetWindow | Second |
Client Remarks
Prime Location! Bright And Spacious Detached 2 - Story , 4-Bedroom Home In The Sought-After Fletcher's Meadow Community. This Immaculate House Is Move In Ready, Featuring Large Windows, Laminate Flooring, And A Modern, Spacious Kitchen. The Generous Deck In The Backyard Is Perfect For Entertaining, While The Living And Dining Area Is Ideal For Hosting Family Gatherings. The Updated Family-Sized Kitchen Overlooks The Dining Room And Provides Direct Access To The Backyard, Making It A Great Spot For Relaxation. Convenient Access To Transit. Tenants Are Responsible For 70% Of The Utilities.
About This Property
82 Earl Grey Crescent, Brampton, L7A 2L2
Home Overview
Basic Information
Walk around the neighborhood
82 Earl Grey Crescent, Brampton, L7A 2L2
Shally Shi
Sales Representative, Dolphin Realty Inc
English, Mandarin
Residential ResaleProperty ManagementPre Construction
 Walk Score for 82 Earl Grey Crescent
Walk Score for 82 Earl Grey Crescent

Book a Showing
Tour this home with Shally
Frequently Asked Questions
Can't find what you're looking for? Contact our support team for more information.
See the Latest Listings by Cities
1500+ home for sale in Ontario

Looking for Your Perfect Home?
Let us help you find the perfect home that matches your lifestyle

