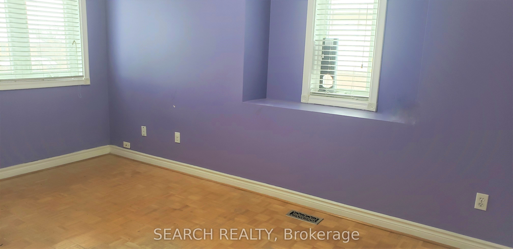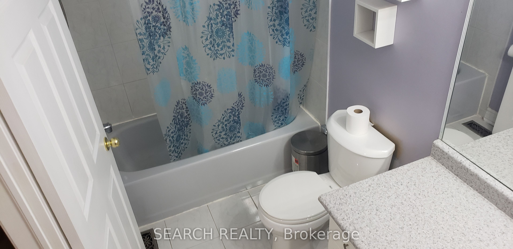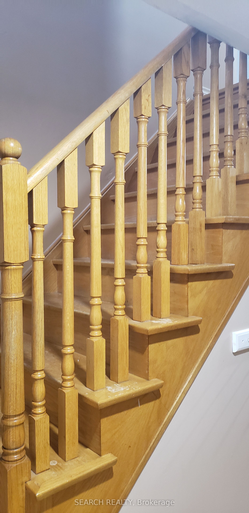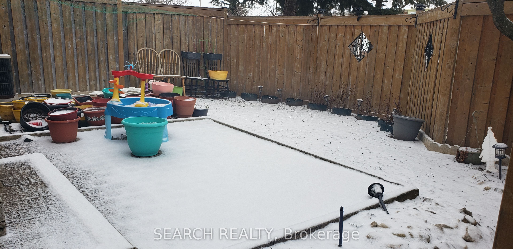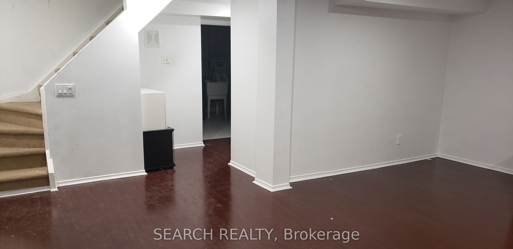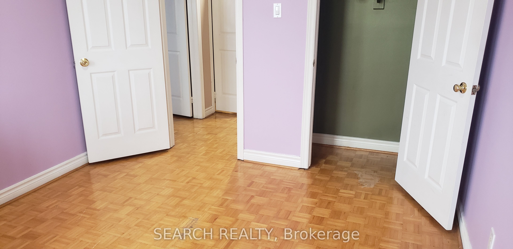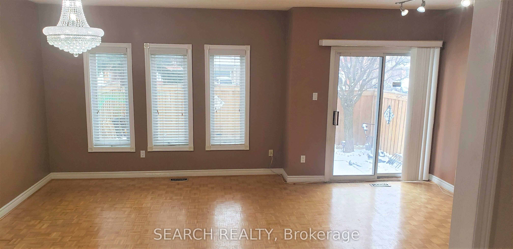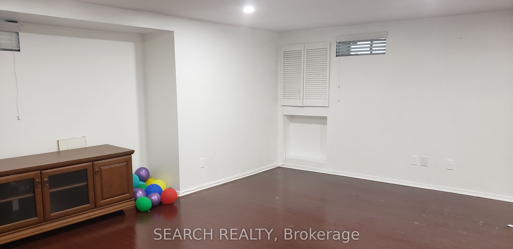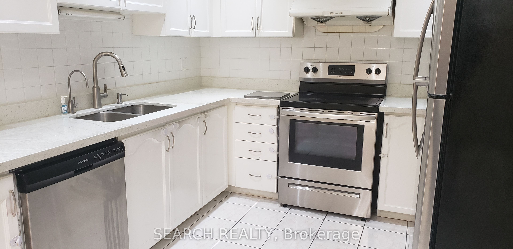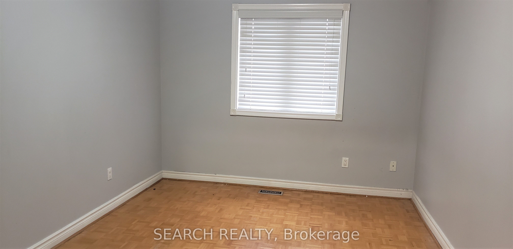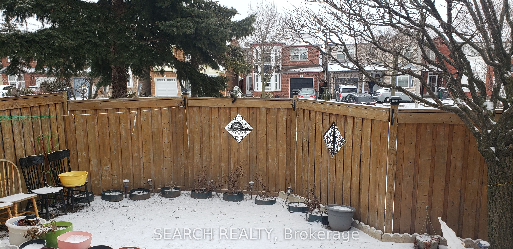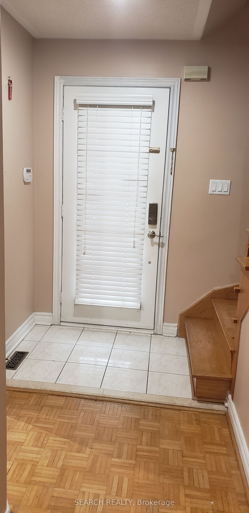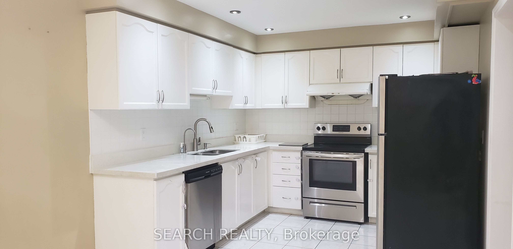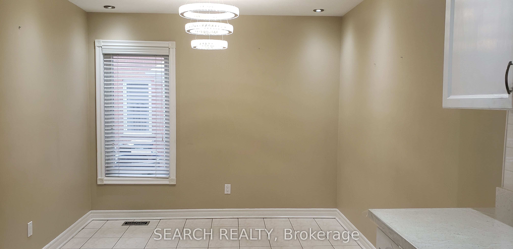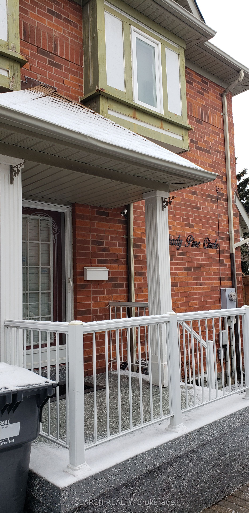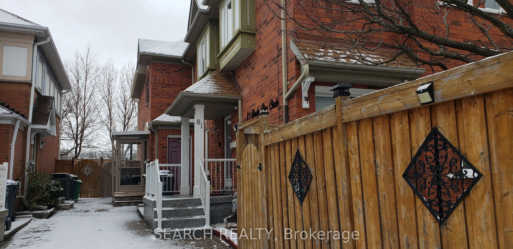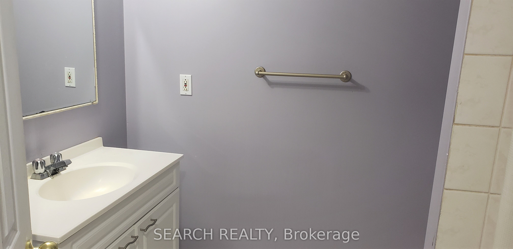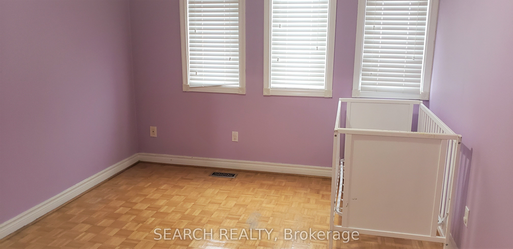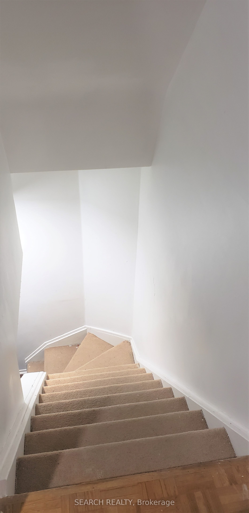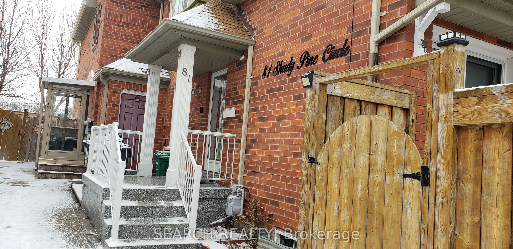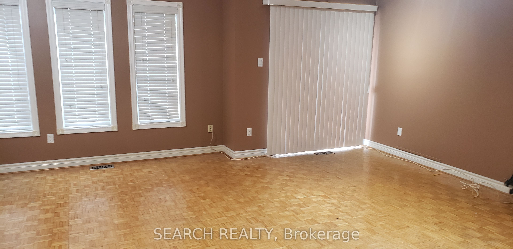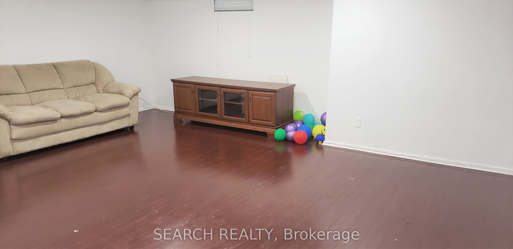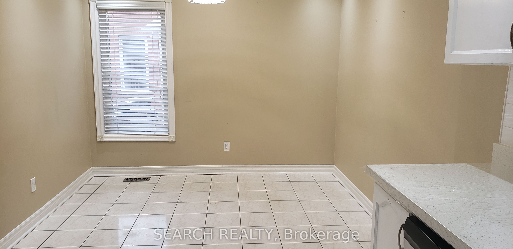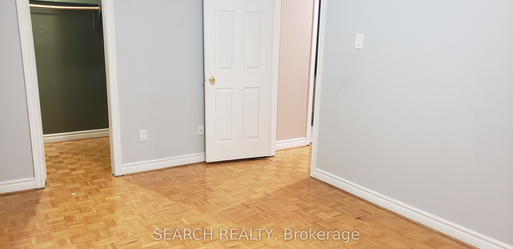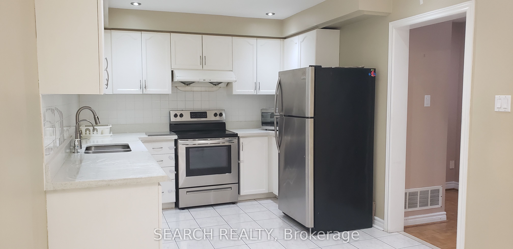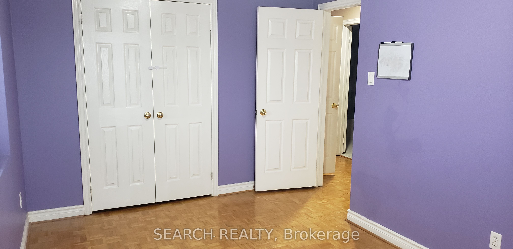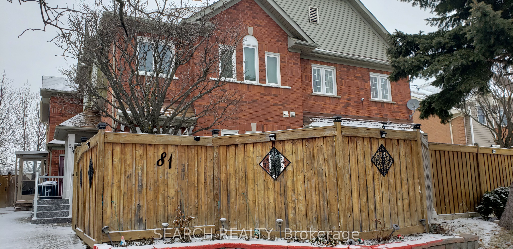
$699,900
Est. Payment
$2,673/mo*
*Based on 20% down, 4% interest, 30-year term
Listed by SEARCH REALTY
Att/Row/Townhouse•MLS #W12056633•New
Price comparison with similar homes in Brampton
Compared to 89 similar homes
-18.5% Lower↓
Market Avg. of (89 similar homes)
$858,838
Note * Price comparison is based on the similar properties listed in the area and may not be accurate. Consult licences real estate agent for accurate comparison
Room Details
| Room | Features | Level |
|---|---|---|
Kitchen 6 × 2.97 m | Ceramic FloorEat-in KitchenQuartz Counter | Ground |
Living Room 6.2 × 4.48 m | Combined w/DiningLaminateW/O To Yard | Main |
Dining Room 6.2 × 4.48 m | Combined w/LivingLaminate | Main |
Primary Bedroom 3.4 × 3.03 m | Walk-In Closet(s)LaminateSemi Ensuite | Second |
Bedroom 2 4.48 × 2.72 m | ClosetLarge WindowLaminate | Second |
Bedroom 3 3.64 × 3.14 m | ClosetLarge WindowLaminate | Second |
Client Remarks
An Exceptional Freehold Townhouse in Prime Brampton Location! Welcome to this beautifully maintained 3-bedroom freehold townhouse with a finished basement, offering the perfect blend of comfort and convenience. As you step inside, you will be greeted by a spacious, carpet-free layout featuring a large living area, ideal for both relaxing and entertaining. The separate kitchen boasts a spacious eat-in/dining area, perfect for family meals. Upstairs, you will find three generously sized bedrooms, including a primary bedroom with semi-ensuite access for added convenience. The finished basement offers additional living space - perfect for a recreation room, home office, or guest suite. A separate, large storage room provides the extra space needed for rarely used items. Recent updates to this home include a roof (2022), upgraded kitchen countertops (2020), interlocking and front porch (2022), and a washer & dryer (2021). The hot water tank is owned. Situated in a family-friendly neighborhood, this home is just steps away from parks (complete with a splash pad!), schools, shopping, and public transit. Enjoy quick access to Highway 410, making commuting a breeze. Don't miss out on this incredible opportunity - Schedule your viewing today!
About This Property
81 Shady Pine Circle, Brampton, L6R 1K3
Home Overview
Basic Information
Walk around the neighborhood
81 Shady Pine Circle, Brampton, L6R 1K3
Shally Shi
Sales Representative, Dolphin Realty Inc
English, Mandarin
Residential ResaleProperty ManagementPre Construction
Mortgage Information
Estimated Payment
$0 Principal and Interest
 Walk Score for 81 Shady Pine Circle
Walk Score for 81 Shady Pine Circle

Book a Showing
Tour this home with Shally
Frequently Asked Questions
Can't find what you're looking for? Contact our support team for more information.
Check out 100+ listings near this property. Listings updated daily
See the Latest Listings by Cities
1500+ home for sale in Ontario

Looking for Your Perfect Home?
Let us help you find the perfect home that matches your lifestyle
