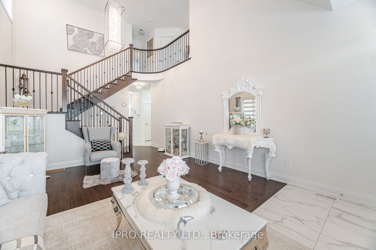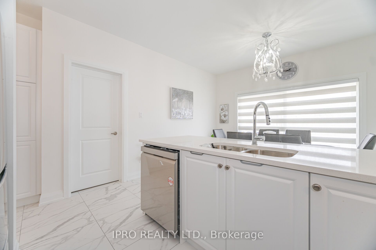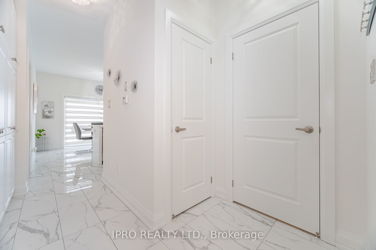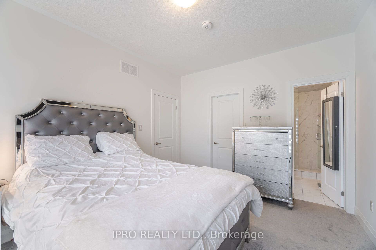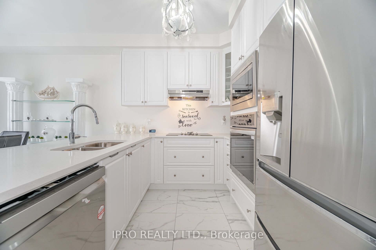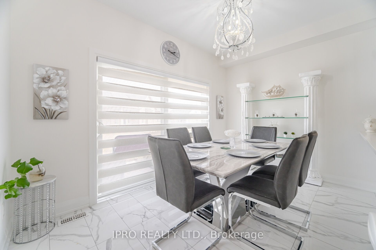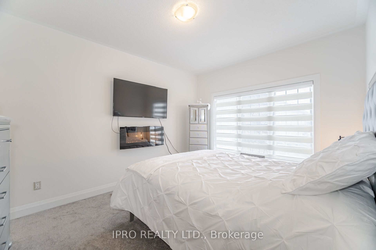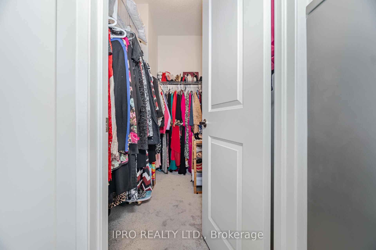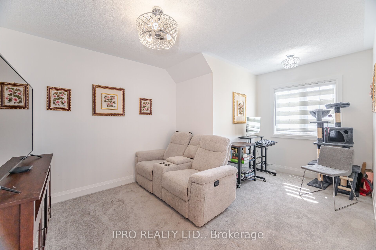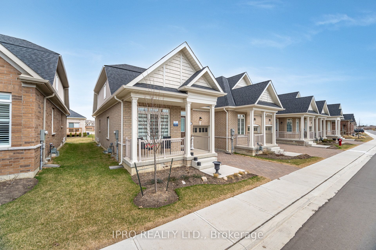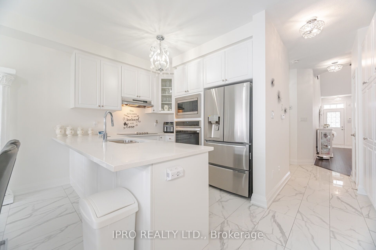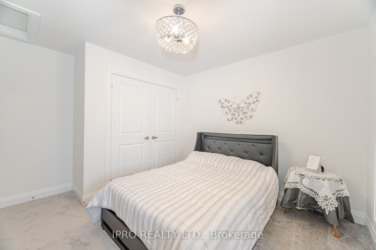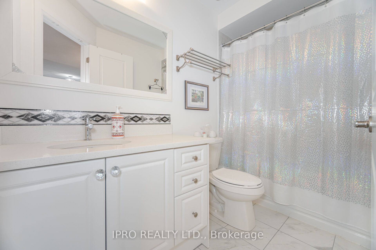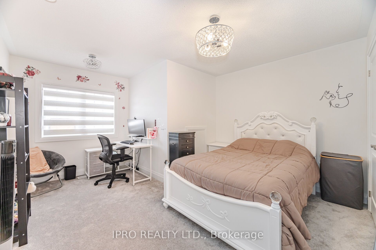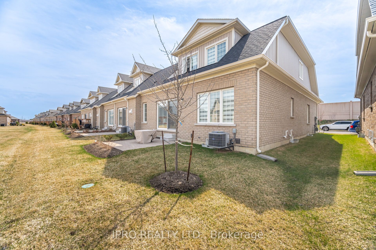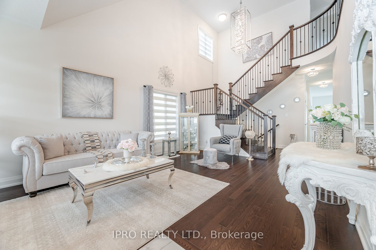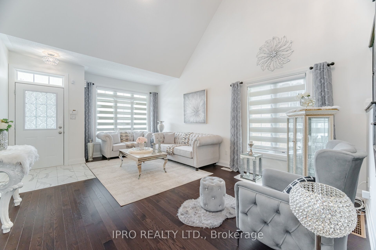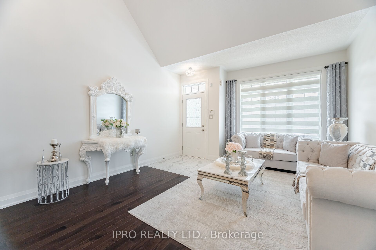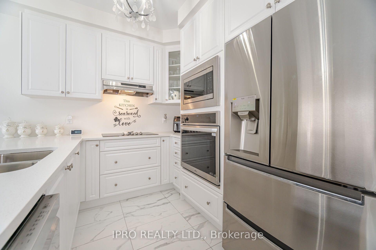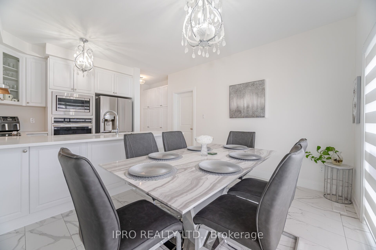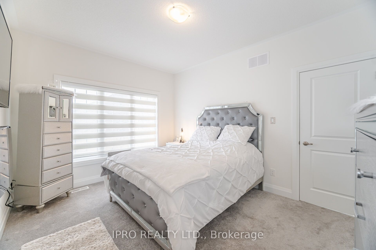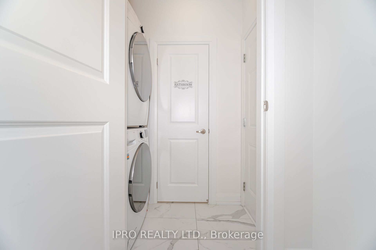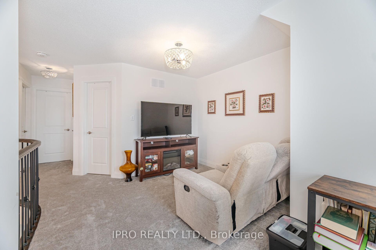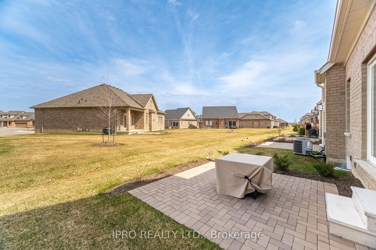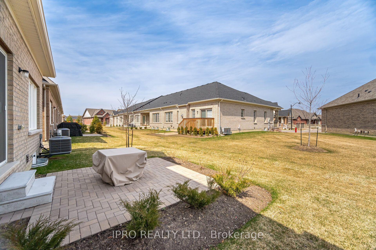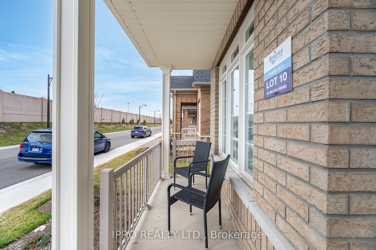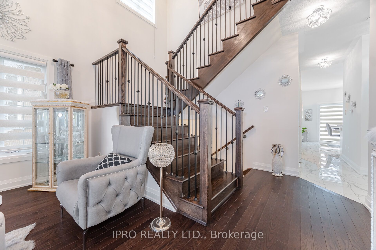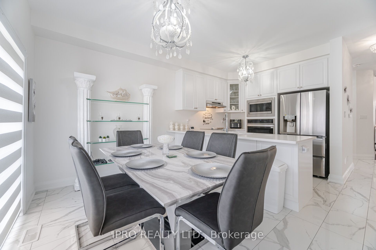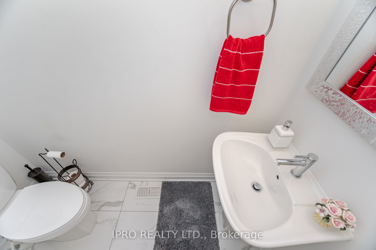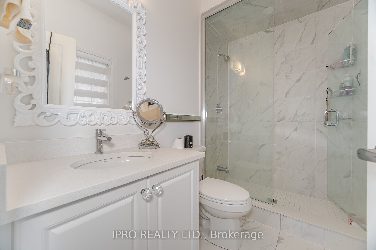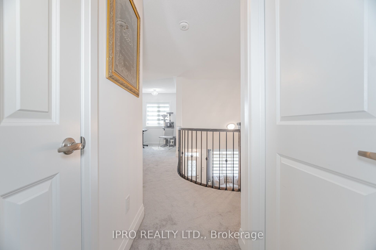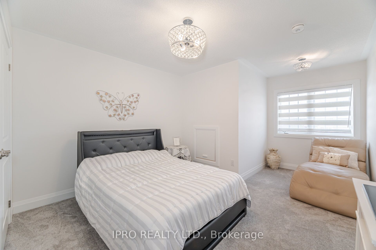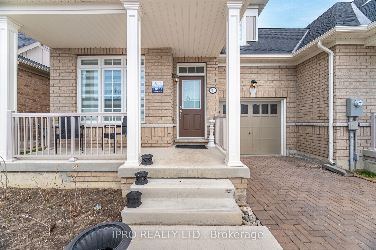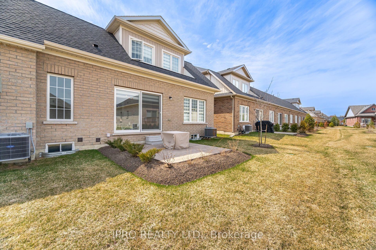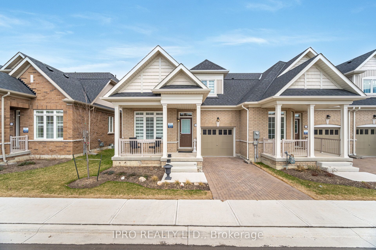
$964,900
Est. Payment
$3,685/mo*
*Based on 20% down, 4% interest, 30-year term
Listed by IPRO REALTY LTD.
Condo Townhouse•MLS #W12087879•New
Included in Maintenance Fee:
Common Elements
Price comparison with similar homes in Brampton
Compared to 44 similar homes
32.6% Higher↑
Market Avg. of (44 similar homes)
$727,552
Note * Price comparison is based on the similar properties listed in the area and may not be accurate. Consult licences real estate agent for accurate comparison
Room Details
| Room | Features | Level |
|---|---|---|
Living Room 4.15 × 5.79 m | Hardwood FloorOpen ConceptCathedral Ceiling(s) | Main |
Dining Room 4.15 × 5.79 m | Hardwood FloorCombined w/LivingPicture Window | Main |
Kitchen 3.96 × 2.74 m | B/I AppliancesCeramic FloorPantry | Main |
Primary Bedroom 3.09 × 4.15 m | Walk-In Closet(s)3 Pc EnsuiteLarge Window | Main |
Bedroom 2 3.47 × 3.05 m | Picture WindowDouble ClosetBroadloom | Second |
Client Remarks
Spectacular END UNIT Bungaloft Townhome - Melody Model 1660 Sq. Ft. in highly sought after Rosedale Village boasts one of the most desirable floor plans in the complex and has been meticulously maintained and upgraded. This townhome features Modern, Open Concept layout with Generous size rooms with lots of upgrades and full of natural light. Main floor has Large Living/Dining with upgraded flooring and Light fixtures, and cathedral ceiling, Upgraded Kitchen with Quartz Countertops, Built-in stainless-steel appliances, upgraded cabinets and Pantry. Large Main floor Primary Bedroom with W/I closet and a 3-piece ensuite bath. Second floor features spacious Bedroom, a Den (Large enough for a 3rd Bedroom) and an open loft ideal for home office, recreation/media space or guest retreat. Fall in love with the resort-style living offered in this exclusive village complete with 9 hole executive golf course, pickleball, tennis, bocce, shuffleboard and lawn bowling courts and clubhouse complete with indoor heated salt water pool, lounge, library and auditorium. Truly maintenance-free living as residents lawns and snow shovelling are taken care of for you!
About This Property
81 Muzzo Drive, Brampton, L6R 3Y4
Home Overview
Basic Information
Amenities
Party Room/Meeting Room
BBQs Allowed
Club House
Indoor Pool
Tennis Court
Exercise Room
Walk around the neighborhood
81 Muzzo Drive, Brampton, L6R 3Y4
Shally Shi
Sales Representative, Dolphin Realty Inc
English, Mandarin
Residential ResaleProperty ManagementPre Construction
Mortgage Information
Estimated Payment
$0 Principal and Interest
 Walk Score for 81 Muzzo Drive
Walk Score for 81 Muzzo Drive

Book a Showing
Tour this home with Shally
Frequently Asked Questions
Can't find what you're looking for? Contact our support team for more information.
See the Latest Listings by Cities
1500+ home for sale in Ontario

Looking for Your Perfect Home?
Let us help you find the perfect home that matches your lifestyle
