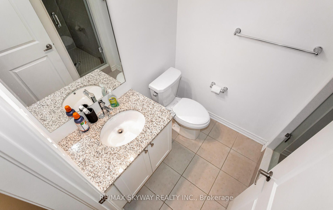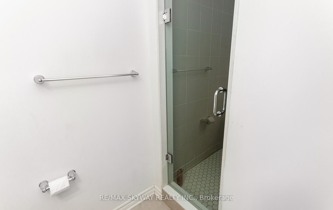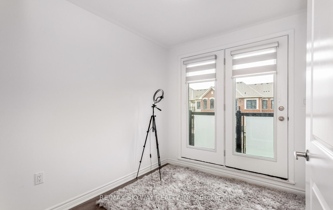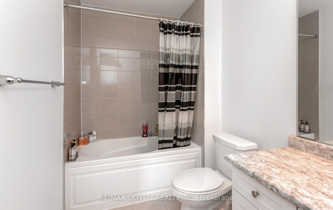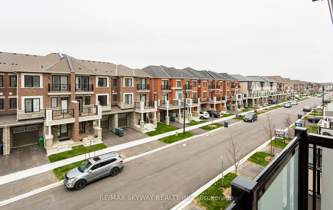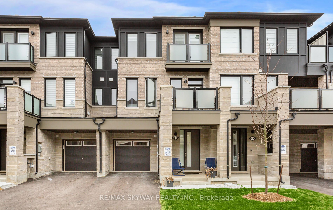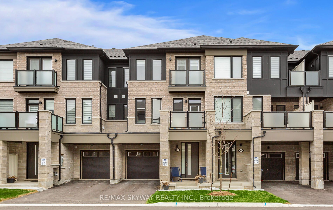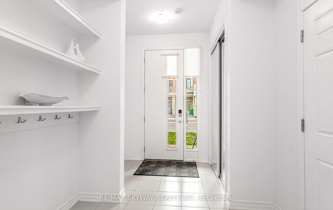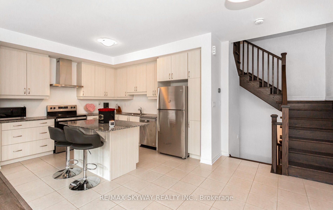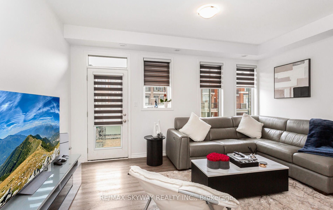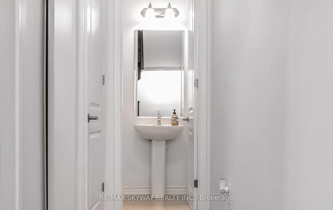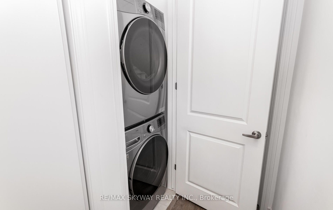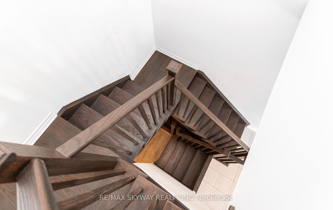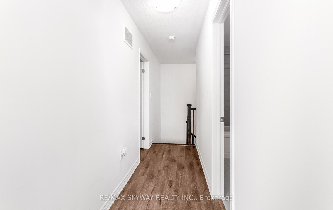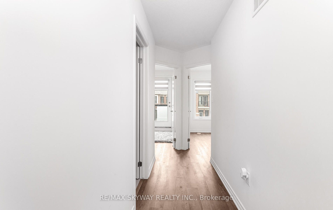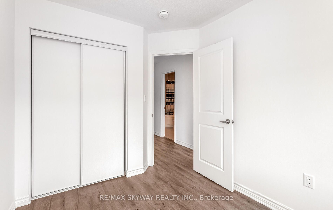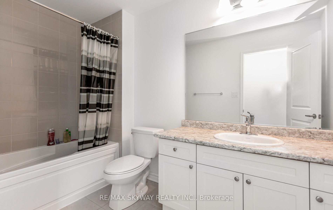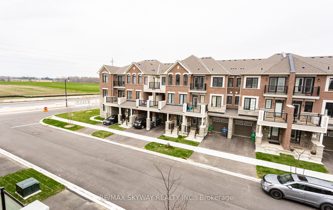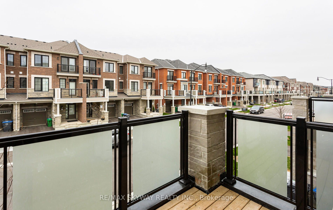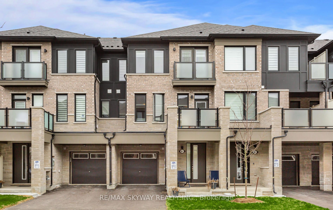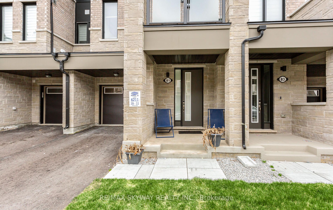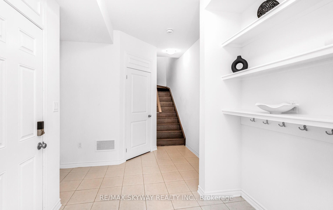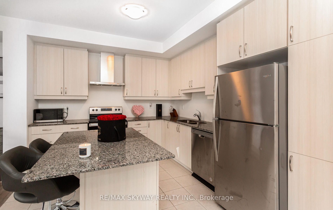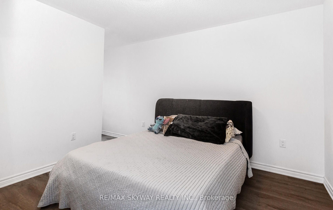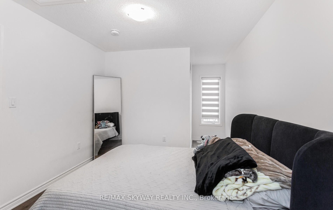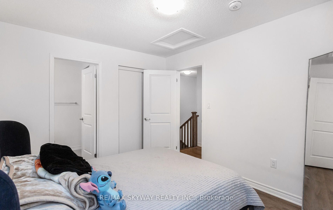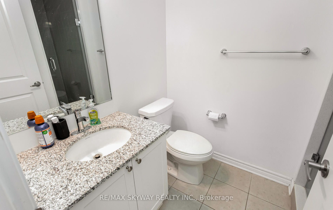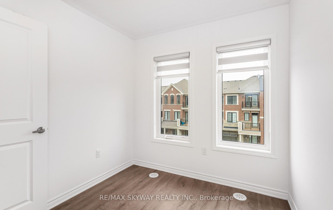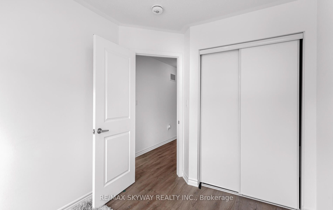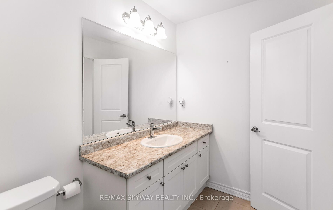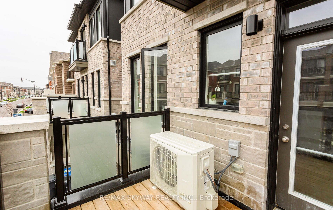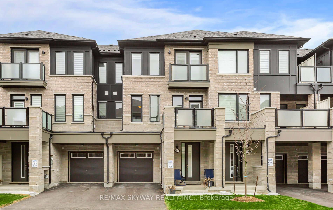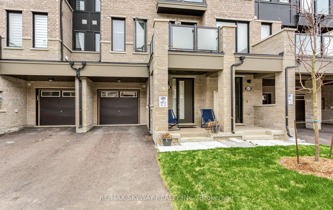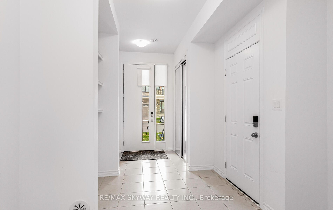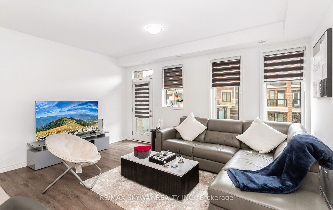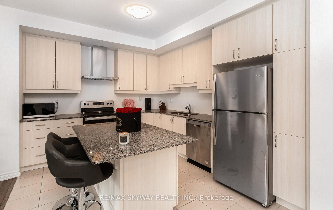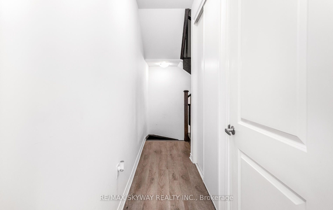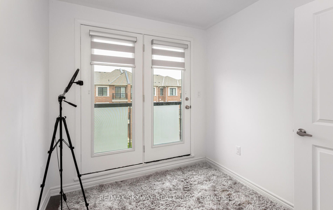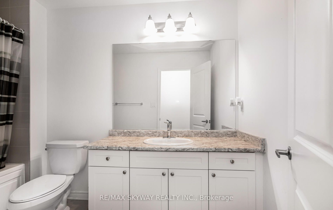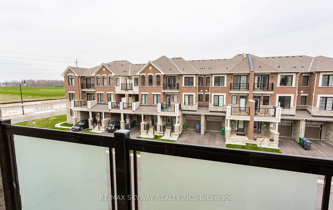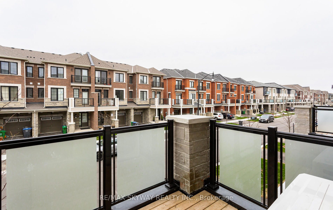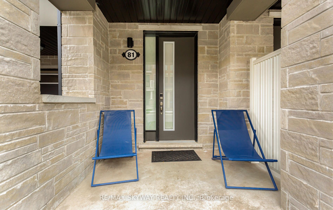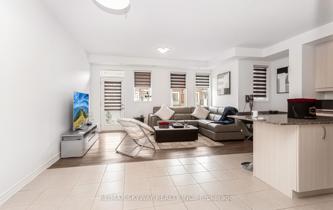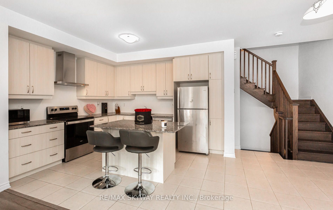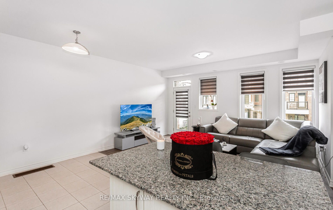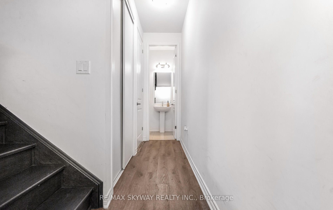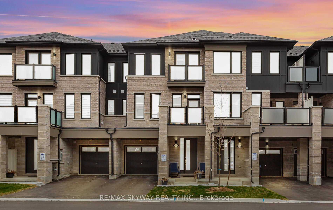
$789,000
Est. Payment
$3,013/mo*
*Based on 20% down, 4% interest, 30-year term
Listed by RE/MAX SKYWAY REALTY INC.
Att/Row/Townhouse•MLS #W12106369•New
Price comparison with similar homes in Brampton
Compared to 105 similar homes
-7.8% Lower↓
Market Avg. of (105 similar homes)
$855,822
Note * Price comparison is based on the similar properties listed in the area and may not be accurate. Consult licences real estate agent for accurate comparison
Room Details
| Room | Features | Level |
|---|---|---|
Living Room 4.81 × 3.41 m | LaminateOpen ConceptW/O To Balcony | Second |
Dining Room 4.81 × 3.41 m | Combined w/LivingLaminateWindow | Second |
Kitchen 3.71 × 2.75 m | Ceramic FloorQuartz CounterOpen Concept | Second |
Primary Bedroom 4.05 × 3.05 m | 4 Pc EnsuiteLaminateWalk-In Closet(s) | Third |
Bedroom 2 3.61 × 3.11 m | ClosetLaminateWindow | Third |
Bedroom 3 3.71 × 2.45 m | ClosetLaminateWindow | Third |
Client Remarks
Must-see Showstopper In Northwest ***Priced Perfectly** Step Into A Beautifully Designed 3-bedrrom Unit Facing North that excludes Elegance and functionality. The Chef's Kitchen, Adorned with designer choices, offers ample storage space ** Quartz C'tops** and features stainless steel appliances** An open concept living and dining area creates a modern and welcoming atmosphere, with 9-Feet Ceilings on the main floor, The sense of space and grandeur is undeniable. The Master Bedroom is a spacious retreat with closet and a luxurious **4-Piece Ensuite bathroom, Ensuring Comfort and convenience! Two Additional Generously Sized bedrooms offer versatile space for your needs with direct garage access! Boasting Two Balconies with stunning Scenic Views and upgraded Washrooms Elegantly Finished with Granite Countertops. This home offers the perfect Balance of luxury and convenience. To sweeten the deal, the family room couch and bedroom set are included, making this home effortlessly Move-In Ready and tailored for immediate Enjoyment*** This Home Offers Ultimate Convenience** Don't Miss The Chance To Make This As Your Own Home.
About This Property
81 Melmar Street, Brampton, L7A 5K8
Home Overview
Basic Information
Walk around the neighborhood
81 Melmar Street, Brampton, L7A 5K8
Shally Shi
Sales Representative, Dolphin Realty Inc
English, Mandarin
Residential ResaleProperty ManagementPre Construction
Mortgage Information
Estimated Payment
$0 Principal and Interest
 Walk Score for 81 Melmar Street
Walk Score for 81 Melmar Street

Book a Showing
Tour this home with Shally
Frequently Asked Questions
Can't find what you're looking for? Contact our support team for more information.
See the Latest Listings by Cities
1500+ home for sale in Ontario

Looking for Your Perfect Home?
Let us help you find the perfect home that matches your lifestyle
