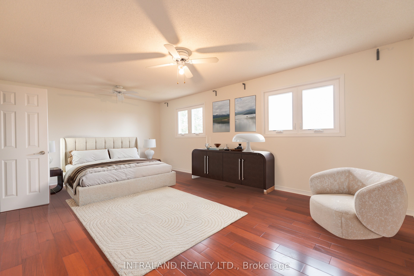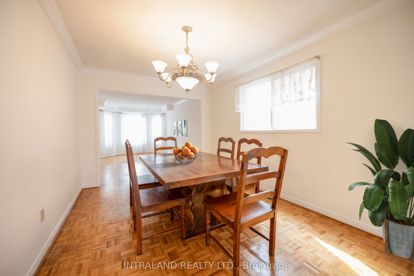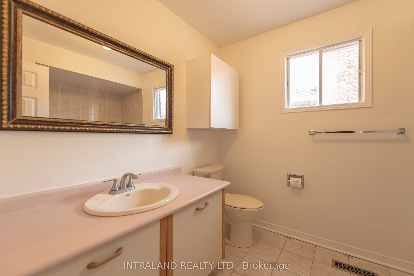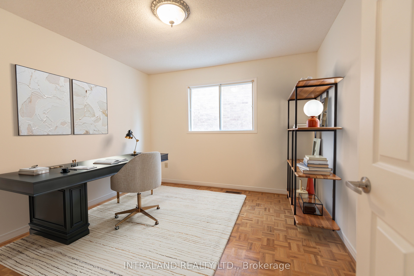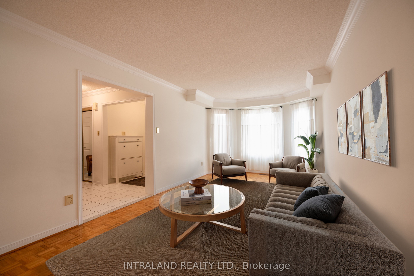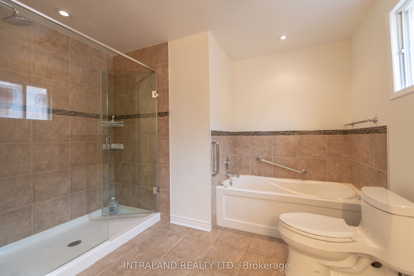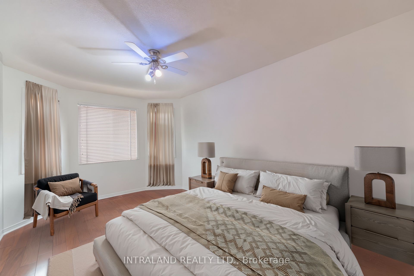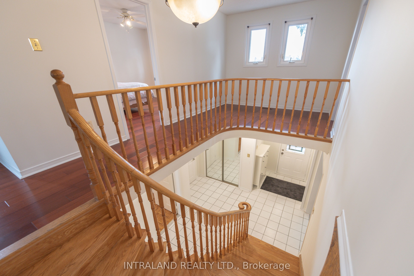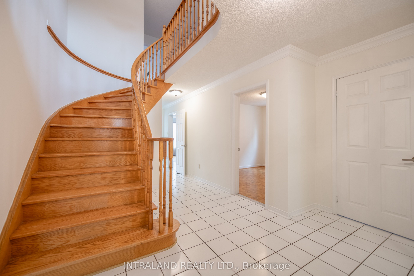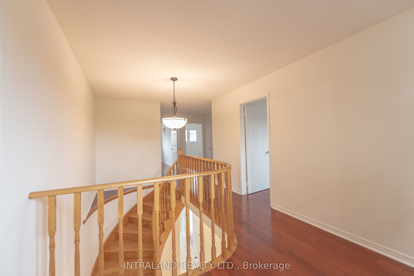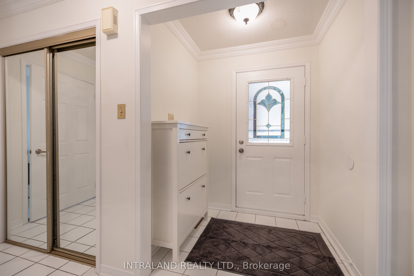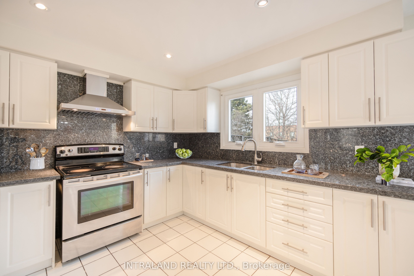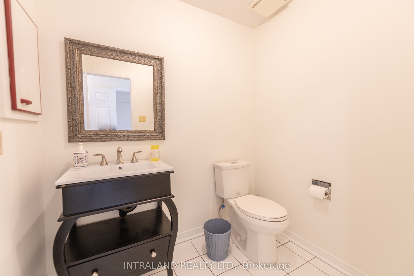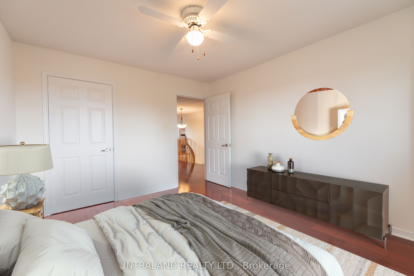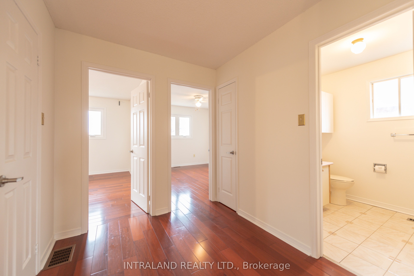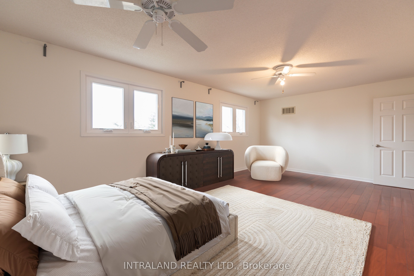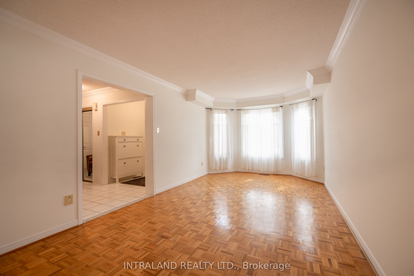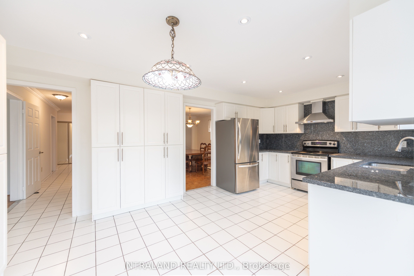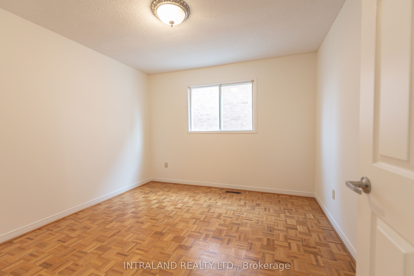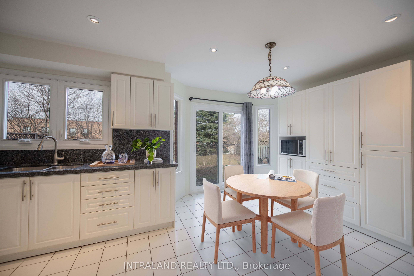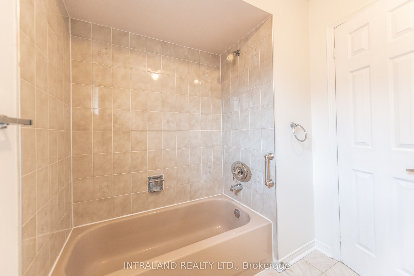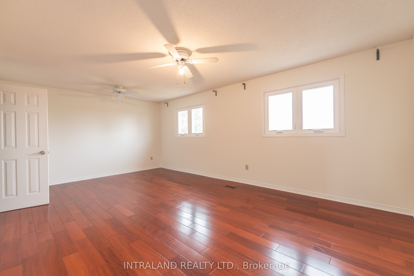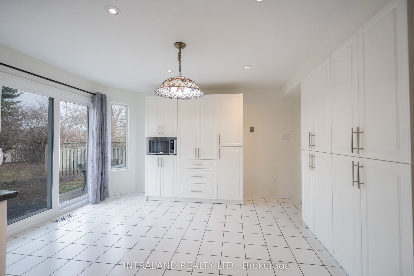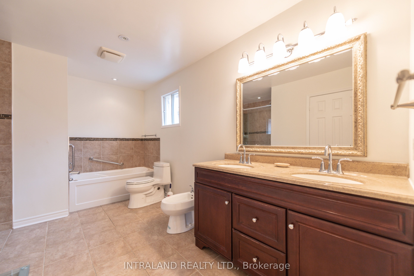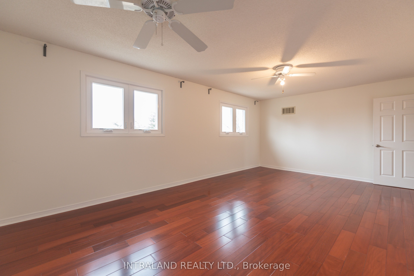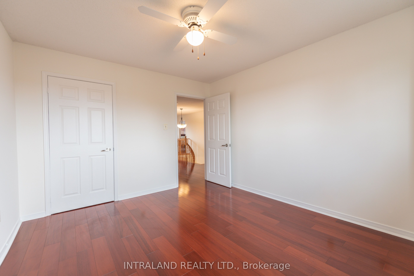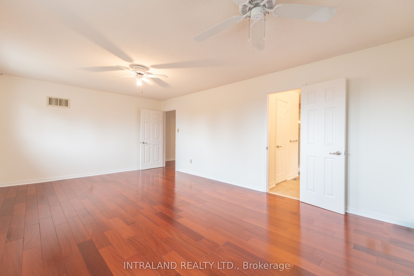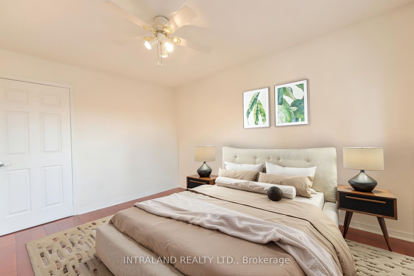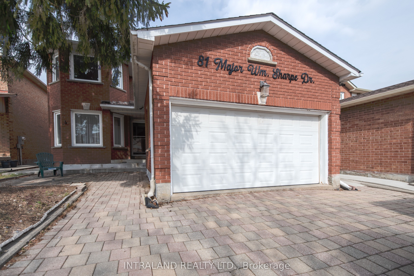
$1,249,000
Est. Payment
$4,770/mo*
*Based on 20% down, 4% interest, 30-year term
Listed by INTRALAND REALTY LTD.
Detached•MLS #W12087980•Price Change
Price comparison with similar homes in Brampton
Compared to 149 similar homes
13.8% Higher↑
Market Avg. of (149 similar homes)
$1,097,620
Note * Price comparison is based on the similar properties listed in the area and may not be accurate. Consult licences real estate agent for accurate comparison
Room Details
| Room | Features | Level |
|---|---|---|
Dining Room 4 × 3.05 m | Hardwood FloorCombined w/Living | Main |
Living Room 5.09 × 10 m | Hardwood FloorLarge WindowCombined w/Dining | Main |
Kitchen 3 × 3 m | Large WindowBreakfast Area | Main |
Primary Bedroom 5.91 × 3.6 m | Hardwood FloorLarge WindowEnsuite Bath | Second |
Bedroom 2 4.5 × 3.04 m | Second | |
Bedroom 3 4.84 × 3 m | Hardwood FloorCloset | Second |
Client Remarks
Welcome to this well-maintained 2,650 square foot home that perfectly blends comfort, space, and convenience. Featuring 4+1 spacious bedrooms, 3 bathrooms, and parking for up to 5 vehicles, this home is ideal for families of all sizes. Inside, youll be greeted by a freshly painted interior bathed in natural light, creating a warm and inviting atmosphere throughout the home. The spacious main living areas offer a seamless flow that's perfect for both everyday living and entertaining guests. Large windows allow sunlight to pour in, highlighting the neutral tones and enhancing the sense of openness. Whether youre enjoying quiet family time in the living room, hosting dinner parties in the formal dining area, or gathering around the kitchen, every space feels welcoming and thoughtfully designed for comfort and connection.The unfinished basement presents a fantastic opportunity to customize the space to your needs, with roughed-in plumbing already in placeideal for creating a future in-law suite, recreation room, or home office. Recent upgrades include new windows and new shingles, both completed in 2021, giving you peace of mind for years to come.Located in a family-friendly neighborhood, this home is nestled in what can only be described as park heaven, with four parks and a long list of recreational facilities all within a 20-minute walk. Families will appreciate the close proximity to top-rated local and public schools, ensuring children can thrive in a supportive community. Commuting is a breeze with public transit practically at your doorstep. This property offers the perfect combination of suburban tranquility and urban accessibility. Don't miss your chance to make this exceptional home your own!
About This Property
81 Major Wm Sharpe Drive, Brampton, L6X 3T7
Home Overview
Basic Information
Walk around the neighborhood
81 Major Wm Sharpe Drive, Brampton, L6X 3T7
Shally Shi
Sales Representative, Dolphin Realty Inc
English, Mandarin
Residential ResaleProperty ManagementPre Construction
Mortgage Information
Estimated Payment
$0 Principal and Interest
 Walk Score for 81 Major Wm Sharpe Drive
Walk Score for 81 Major Wm Sharpe Drive

Book a Showing
Tour this home with Shally
Frequently Asked Questions
Can't find what you're looking for? Contact our support team for more information.
See the Latest Listings by Cities
1500+ home for sale in Ontario

Looking for Your Perfect Home?
Let us help you find the perfect home that matches your lifestyle
