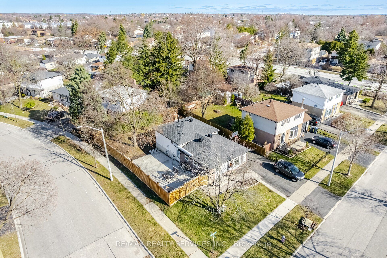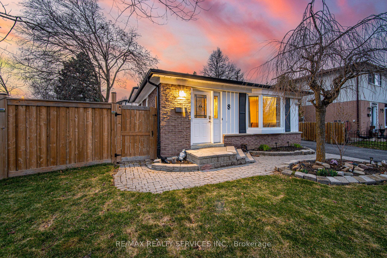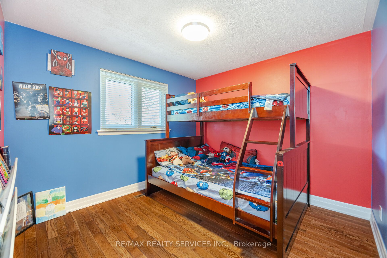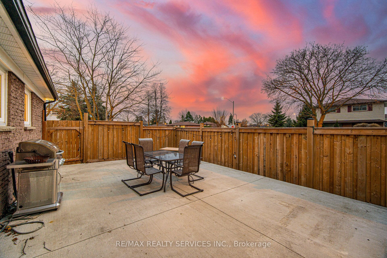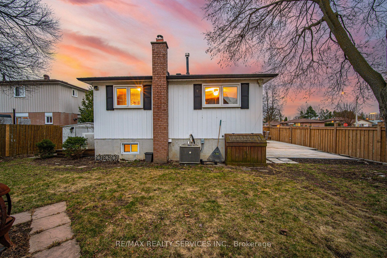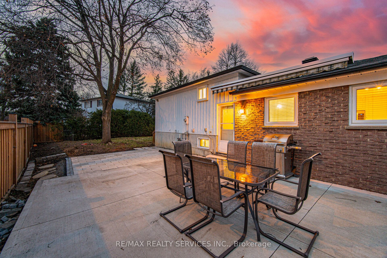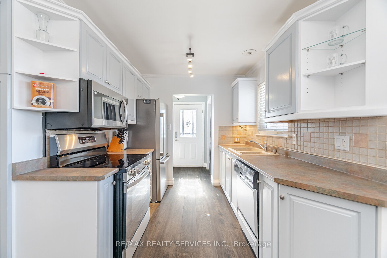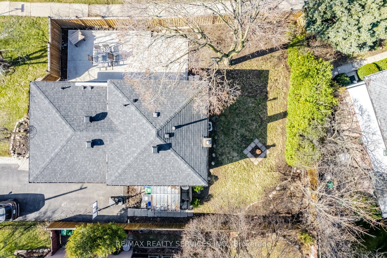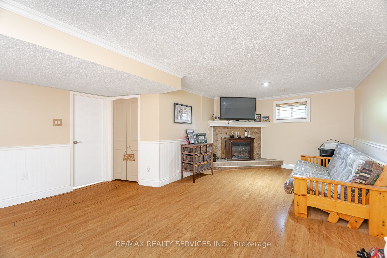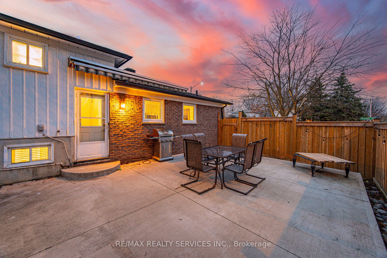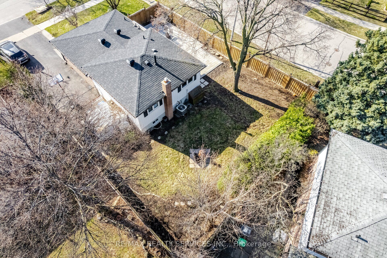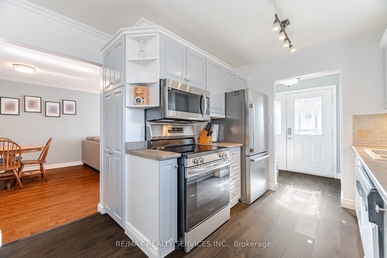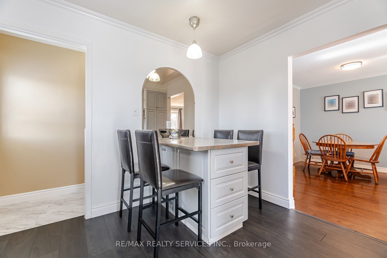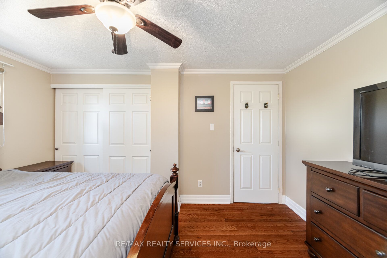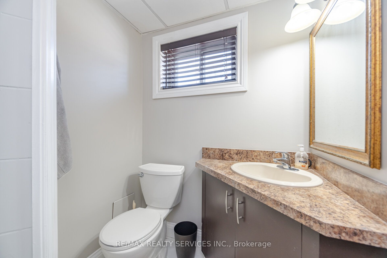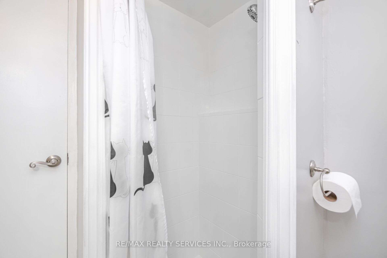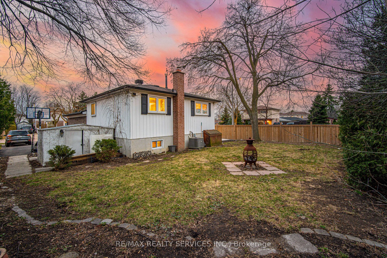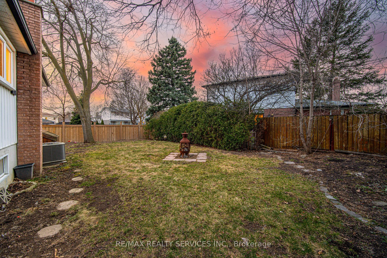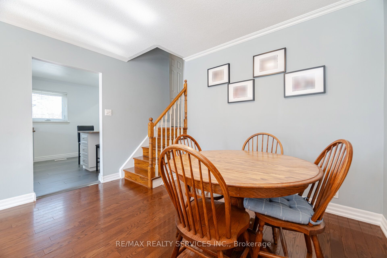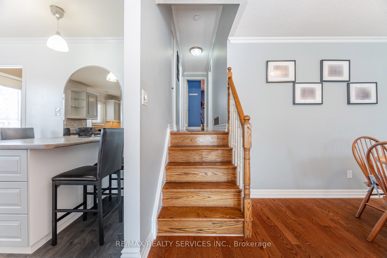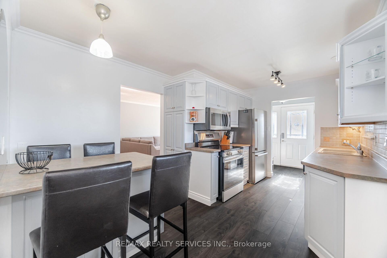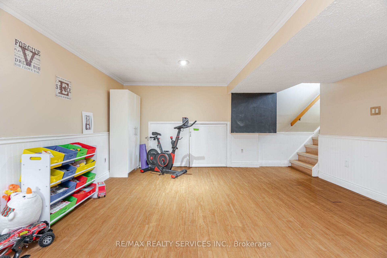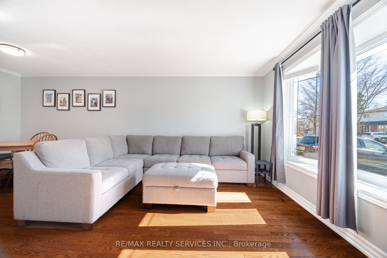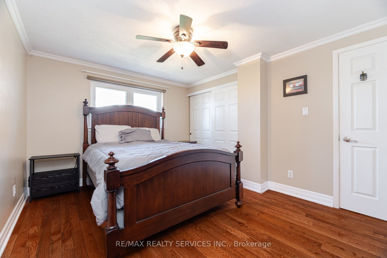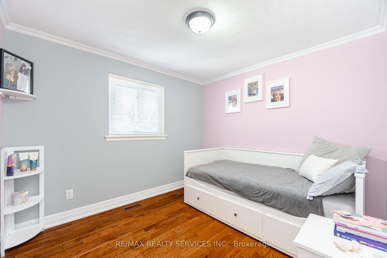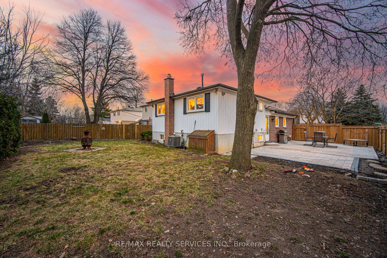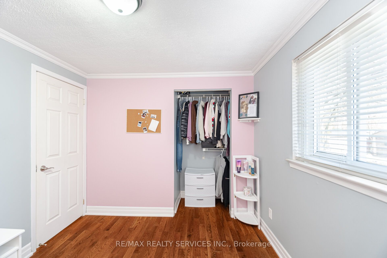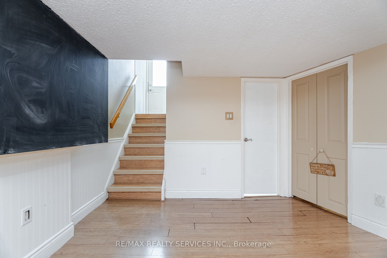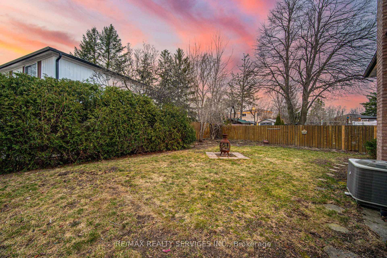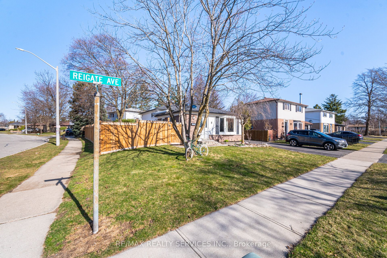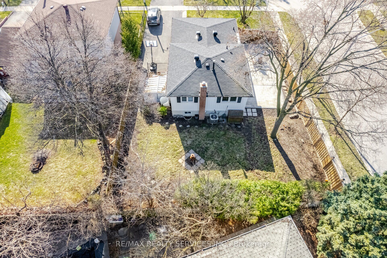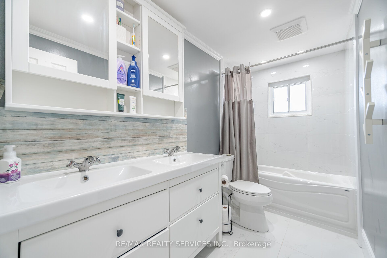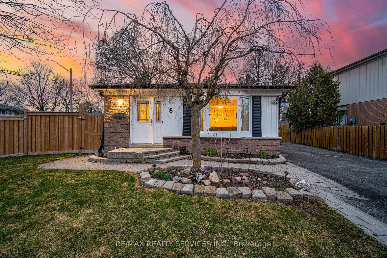
$849,900
Est. Payment
$3,246/mo*
*Based on 20% down, 4% interest, 30-year term
Listed by RE/MAX REALTY SERVICES INC.
Detached•MLS #W12098376•New
Price comparison with similar homes in Brampton
Compared to 45 similar homes
-3.7% Lower↓
Market Avg. of (45 similar homes)
$882,597
Note * Price comparison is based on the similar properties listed in the area and may not be accurate. Consult licences real estate agent for accurate comparison
Room Details
| Room | Features | Level |
|---|---|---|
Kitchen 4.67 × 2.44 m | B/I DishwasherLaminateBreakfast Area | Main |
Living Room 4.04 × 4.24 m | Hardwood FloorBay WindowCrown Moulding | Main |
Dining Room 2.13 × 2.67 m | LaminateCrown MouldingCombined w/Living | Main |
Primary Bedroom 4.01 × 3.18 m | Hardwood FloorDouble ClosetCrown Moulding | Upper |
Bedroom 2 2.84 × 2.97 m | Hardwood FloorClosetWindow | Upper |
Bedroom 3 2.97 × 2.67 m | Hardwood FloorClosetWindow | Upper |
Client Remarks
Welcome to this charming 3-bedroom backsplit nestled on a rare premium corner lot in one of Brampton's most peaceful, family-friendly neighbourhoods. This well-maintained home sits on an oversized property that offers a true backyard oasis perfect for entertaining, relaxing, or creating your own private retreat. Step inside and discover a warm and inviting interior where timeless character meets thoughtful updates. Gleaming hardwood floors flow seamlessly across the main and upper levels, complementing the bright and airy living and dining spaces. The eat-in kitchen offers plenty of room for cooking and enjoying family meals. Upstairs, you'll find three generously sized bedrooms and a full 5-piece washroom ideal for growing families. The lower level offers a cozy family room with above-grade windows, a 3-piece bathroom, and a separate side entrance leading to the finished basement. With in-law suite potential, this space adds flexibility for extended family living or rental income. Additional highlights include crown moulding accents, a gas fireplace in the lower level, and proximity to great schools, parks, shopping, and quick access to Hwy 410 making your commute a breeze. Whether you're a first-time buyer or an investor looking for a versatile home on a standout lot, this property is loaded with opportunity and appeal. Not to be missed!
About This Property
8 Reigate Avenue, Brampton, L6V 2C9
Home Overview
Basic Information
Walk around the neighborhood
8 Reigate Avenue, Brampton, L6V 2C9
Shally Shi
Sales Representative, Dolphin Realty Inc
English, Mandarin
Residential ResaleProperty ManagementPre Construction
Mortgage Information
Estimated Payment
$0 Principal and Interest
 Walk Score for 8 Reigate Avenue
Walk Score for 8 Reigate Avenue

Book a Showing
Tour this home with Shally
Frequently Asked Questions
Can't find what you're looking for? Contact our support team for more information.
See the Latest Listings by Cities
1500+ home for sale in Ontario

Looking for Your Perfect Home?
Let us help you find the perfect home that matches your lifestyle
