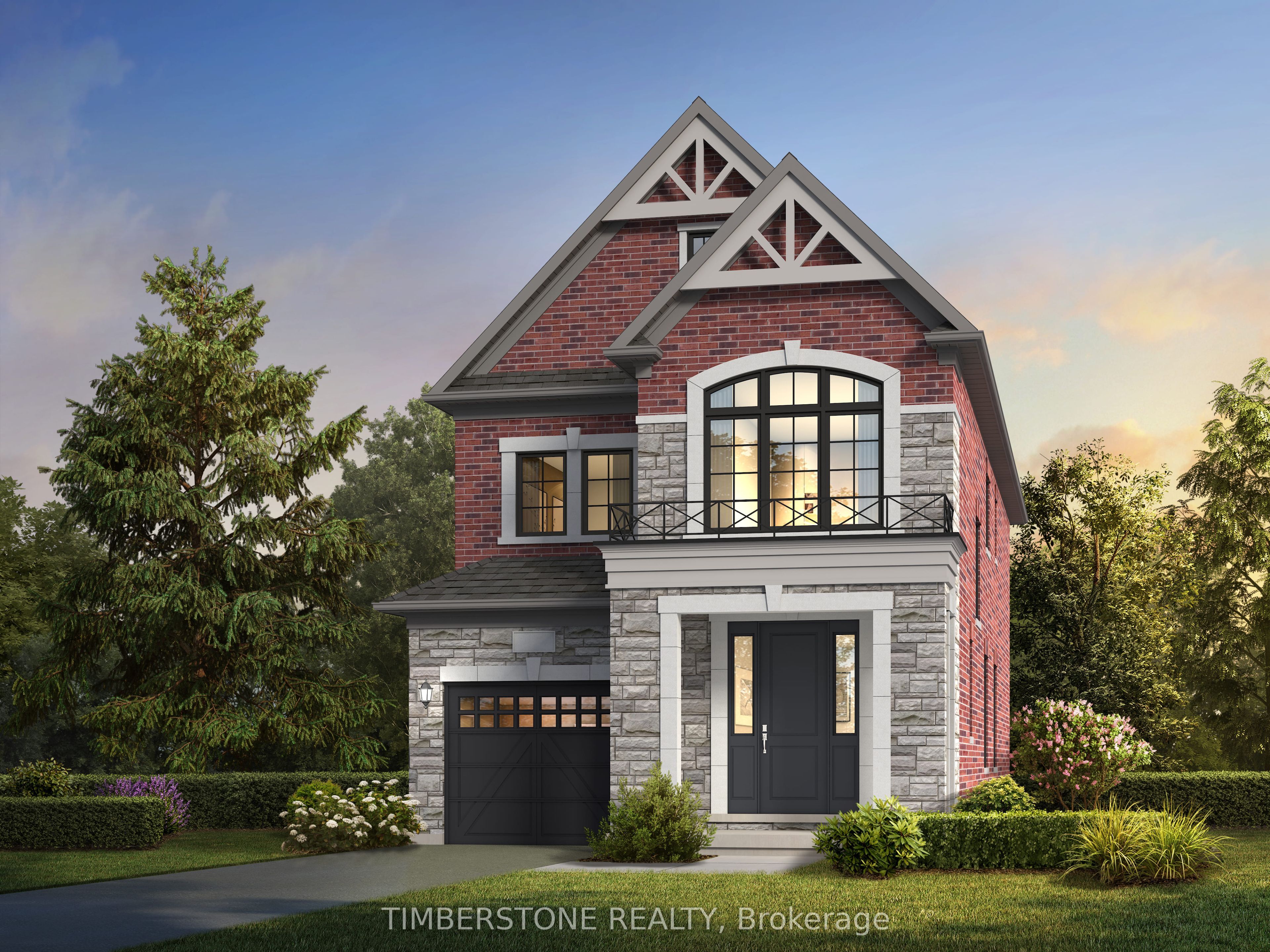
$1,482,810
Est. Payment
$5,663/mo*
*Based on 20% down, 4% interest, 30-year term
Listed by TIMBERSTONE REALTY
Detached•MLS #W11946671•Extension
Price comparison with similar homes in Brampton
Compared to 197 similar homes
7.3% Higher↑
Market Avg. of (197 similar homes)
$1,382,022
Note * Price comparison is based on the similar properties listed in the area and may not be accurate. Consult licences real estate agent for accurate comparison
Room Details
| Room | Features | Level |
|---|---|---|
Kitchen 3.51 × 3.1 m | Centre IslandStone CountersOpen Concept | Main |
Living Room 5.49 × 3.38 m | Hardwood FloorCombined w/Dining2 Way Fireplace | Main |
Dining Room 5.49 × 3.38 m | Hardwood FloorCombined w/LivingOpen Concept | Main |
Primary Bedroom 5.18 × 3.76 m | 5 Pc EnsuiteWalk-In Closet(s)Large Window | Second |
Bedroom 2 3.45 × 2.74 m | 4 Pc EnsuiteDouble Closet | Second |
Bedroom 3 3.38 × 3.32 m | Double ClosetLarge Window | Second |
Client Remarks
2024 & 2021 BILD Low-Rise Builder Of The Year Winner, OPUS Homes Built Approximately 2,560 SqFt 4 Bedroom 3.5 Bathroom Detached Home in Sought After Castle Mile Community; Brand New And Currently Being Built Home Features A Traditional Elevation Which Is Timeless And Bold With Symmetrical Lines and Striking Stone And Brick Exterior And Is Complimentary To The Expansive And Elegant Interior; This Home Features OPUS Signature Finishes 9Ft Main And Upper Floor Ceilings, 8Ft Tall Front Entry Door, Raised Smooth Ceilings In Principal Bedroom And Smooth Ceilings On Main And Upper Hallway, Entergy Star Certified Home With Larger And Brighter Triple Glazed Windows, Hardwood On Main With Stained Oak Staircase With Paint Grade White Risers, Stringer, And Pickets, Upgraded Designer Kitchen With Extended 40" Tall Cabinets With A Decorative Hood Fan And Crown Molding, Granit/Quartz Kit Countertops With Undermount Sink And Pull-out Faucet And Herringbone Style Backsplash; 50" Linear Fireplace, Primary Ensuite Retreat With Frameless Glass Shower With Niche, Stand Alone Tub And Double Sink, Pot Lights On Main And 2nd Floor, 12x24 Upgraded Floor Tile On Main Floor, Stainless Steel Laundry Sink In Finished Laundry Areas, Smooth Interior Doors With Colour Matched Door Handles And Hinges, Rough-in For Future EV Charger And Central Vacuum, Fresh Home Air Exchanger, Air Conditioning, And Humidifier For Better Indoor Air Quality, Kitchen Water Filtration System, Full 7 Year Tarion Warranty, Upgraded 30X24 Basement Window, 200 AMP Electrical Service; Cold Cellar and 3Pc Bathroom Rough-in Located In Basement; The Spacious And Functional Kitchen With A Large Island, Open Concept With The Large Breakfast Area And Family Room With Electric Fireplace Are Perfect For Entertaining! Great Location Close To Hwys, 427, 407, 407, Amenities, Schools, Transit, Shopping, Restaurants And More! Low Deposit Schedule! No Sidewalk!
About This Property
8 Raja Street, Brampton, L6P 3K8
Home Overview
Basic Information
Walk around the neighborhood
8 Raja Street, Brampton, L6P 3K8
Shally Shi
Sales Representative, Dolphin Realty Inc
English, Mandarin
Residential ResaleProperty ManagementPre Construction
Mortgage Information
Estimated Payment
$0 Principal and Interest
 Walk Score for 8 Raja Street
Walk Score for 8 Raja Street

Book a Showing
Tour this home with Shally
Frequently Asked Questions
Can't find what you're looking for? Contact our support team for more information.
See the Latest Listings by Cities
1500+ home for sale in Ontario

Looking for Your Perfect Home?
Let us help you find the perfect home that matches your lifestyle