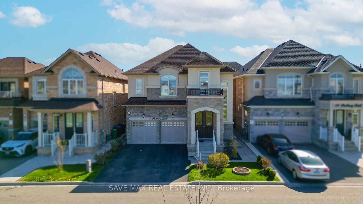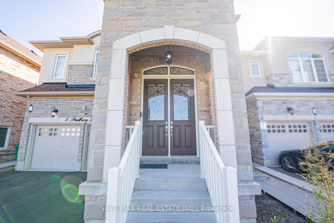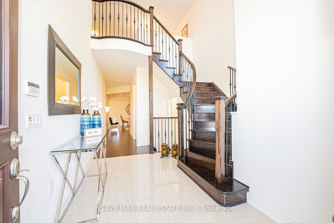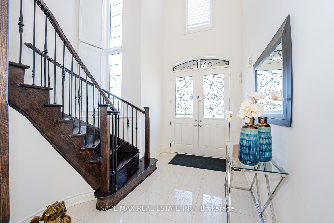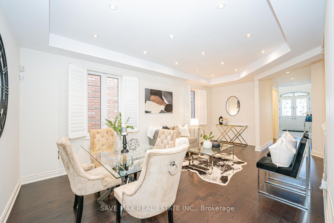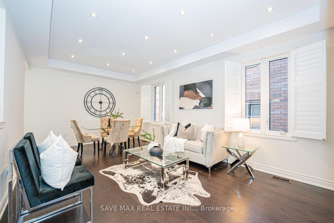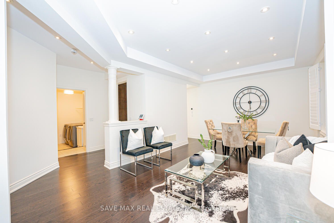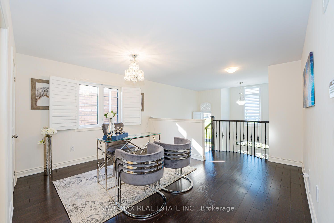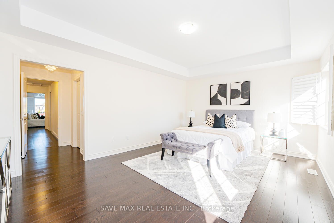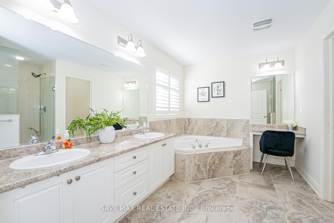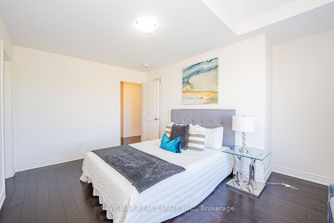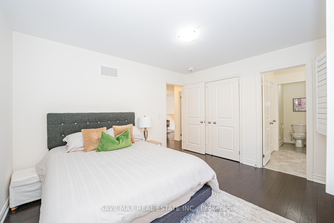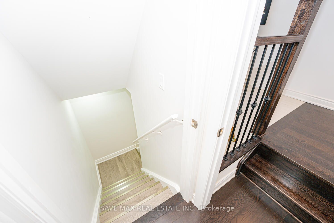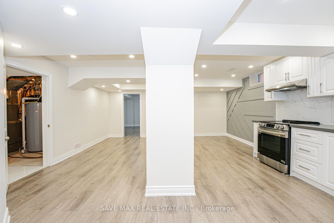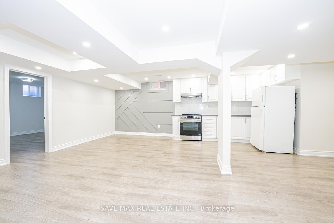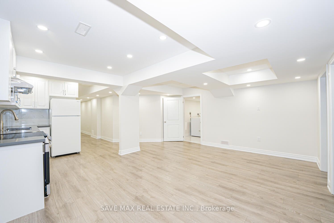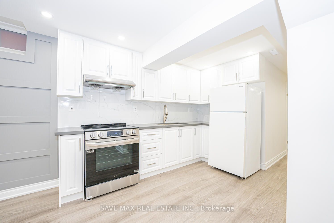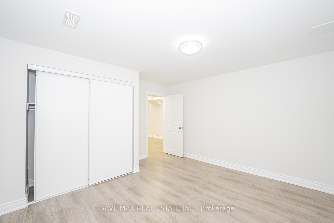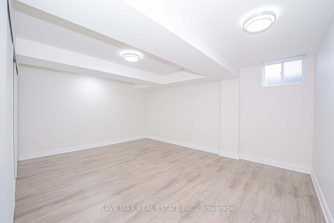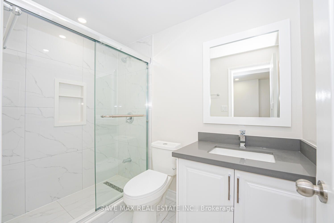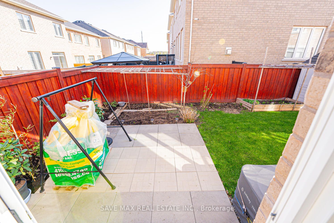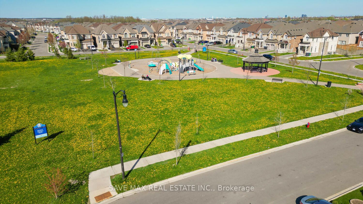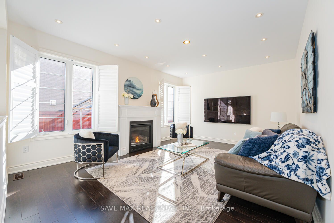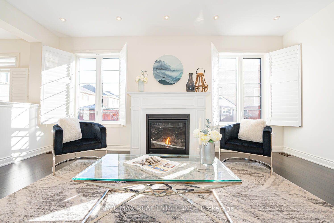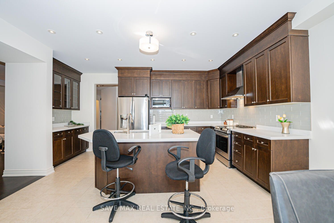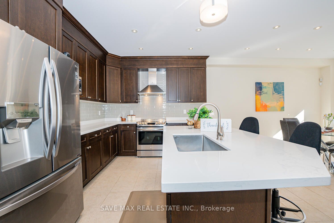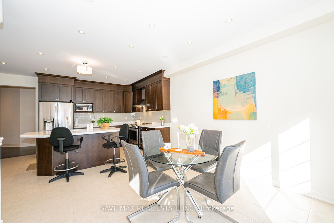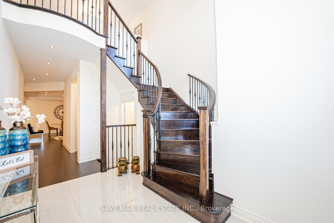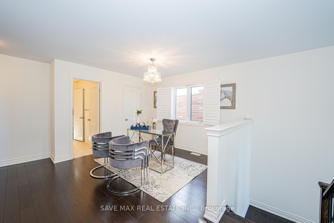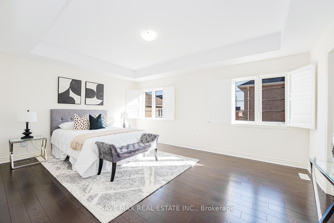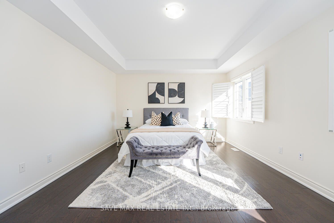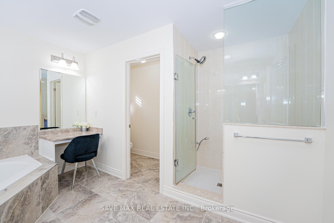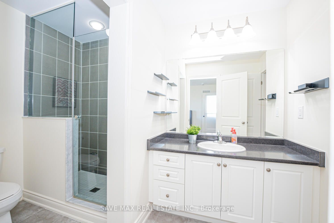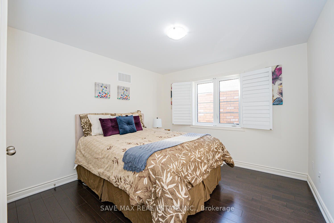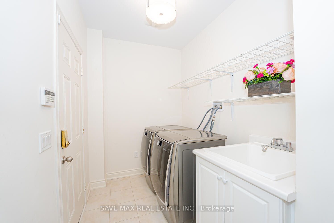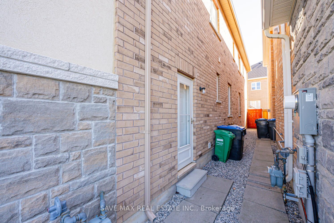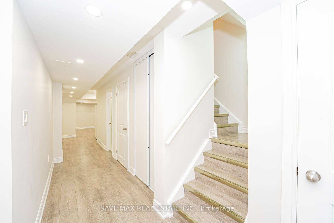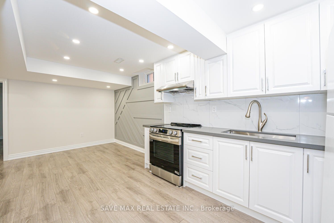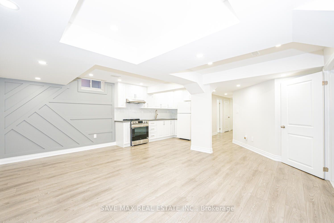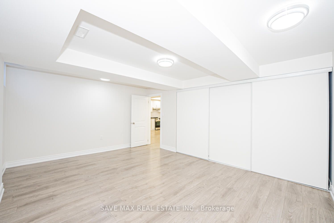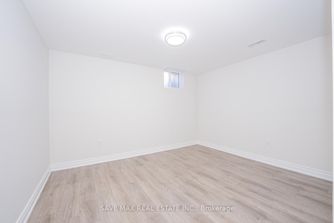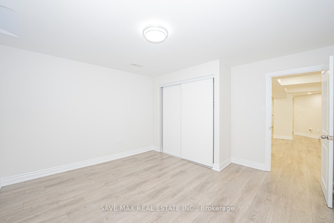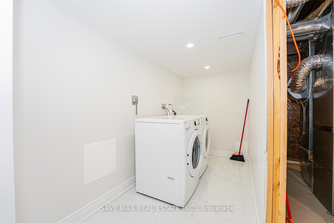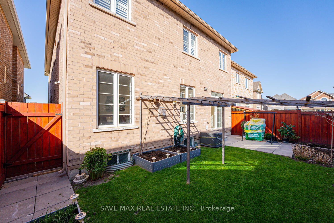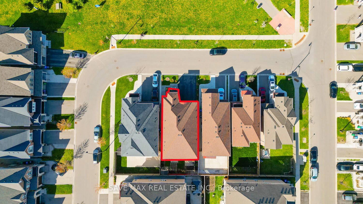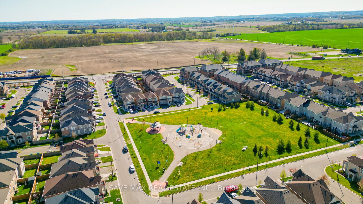
$1,500,000
Est. Payment
$5,729/mo*
*Based on 20% down, 4% interest, 30-year term
Listed by SAVE MAX REAL ESTATE INC.
Detached•MLS #W12161052•New
Price comparison with similar homes in Brampton
Compared to 114 similar homes
-3.6% Lower↓
Market Avg. of (114 similar homes)
$1,555,632
Note * Price comparison is based on the similar properties listed in the area and may not be accurate. Consult licences real estate agent for accurate comparison
Room Details
| Room | Features | Level |
|---|---|---|
Living Room 6.55 × 3.66 m | Hardwood FloorCombined w/DiningPot Lights | Main |
Dining Room 6.55 × 3.66 m | Hardwood FloorCombined w/LivingLarge Window | Main |
Kitchen 5.36 × 2.77 m | Ceramic FloorStainless Steel ApplOpen Concept | Main |
Primary Bedroom 5.43 × 3.96 m | Hardwood Floor6 Pc EnsuiteWalk-In Closet(s) | Second |
Bedroom 2 3.35 × 3.35 m | Hardwood FloorSemi EnsuiteLarge Closet | Second |
Bedroom 3 4.45 × 3.08 m | Hardwood FloorSemi EnsuiteWalk-In Closet(s) | Second |
Client Remarks
Welcome To This Stunning And Spacious Fully Detached Home With A Double Car Garage, Nestled In The Most Prestigious Mount Pleasant Neighborhood Of Brampton. With Over 3,000 sq ft, This home Features A Grand Double-Door Entry Leading To A Welcoming Foyer With 9-Foot Ceilings On The Main Floor And 8-Foot Ceilings On The Second Floor. The Open-Concept Layout Includes A Combined Living And Dining Area, As Well As A Separate Family Room With A Cozy Gas Fireplace. The Fully Upgraded Kitchen Is A Chefs Dream, With Stainless Steel Appliances, Quartz Countertops, And A Spacious Breakfast Area That Walks Out To A Fully Fenced Backyard Perfect For Entertaining Large Gatherings. Elegant Oak Stairs Lead To A Luxurious Primary Bedroom With A Walk-In Closet And A Spa-Like 6-Piece Ensuite Featuring A Soaker Tub. A Second Primary Bedroom Offers Its Own Private 4-Piece Ensuite, While Two Additional Spacious Bedrooms Share A Semi-Ensuite And Include Large Closets. This House also Offers A Versatile Media Room That Can Easily Be Converted Into A Fifth Bedroom. This House Also Offers A Finished 2-Bedroom Basement Includes a Separate Entrance, Open-Concept Kitchen And Living Space, Private Laundry, And Is Ideal For Extended Family Or Rental Potential. This Home is Loaded With Upgrades: Pot Lights On The Main Floor, Smooth Ceilings, California Shutters, And Is Carpet-Free Flooring Throughout. Plus, No Sidewalk, The Garage Comes Equipped With A Level 2 EV Charger For Added Convenience. Located In A Prime Area, Enjoy The Convenience Of The Mount Pleasant GO Station And Easy Access To Public Transit. The Cassie Campbell Community Centre, Parks, Top-Rated Schools, And Shopping Are Just Minutes Away Offering The Perfect Blend Of Comfort, Style, And Accessibility.
About This Property
8 PADBURY Trail, Brampton, L7A 4M3
Home Overview
Basic Information
Walk around the neighborhood
8 PADBURY Trail, Brampton, L7A 4M3
Shally Shi
Sales Representative, Dolphin Realty Inc
English, Mandarin
Residential ResaleProperty ManagementPre Construction
Mortgage Information
Estimated Payment
$0 Principal and Interest
 Walk Score for 8 PADBURY Trail
Walk Score for 8 PADBURY Trail

Book a Showing
Tour this home with Shally
Frequently Asked Questions
Can't find what you're looking for? Contact our support team for more information.
See the Latest Listings by Cities
1500+ home for sale in Ontario

Looking for Your Perfect Home?
Let us help you find the perfect home that matches your lifestyle
