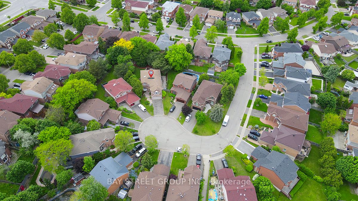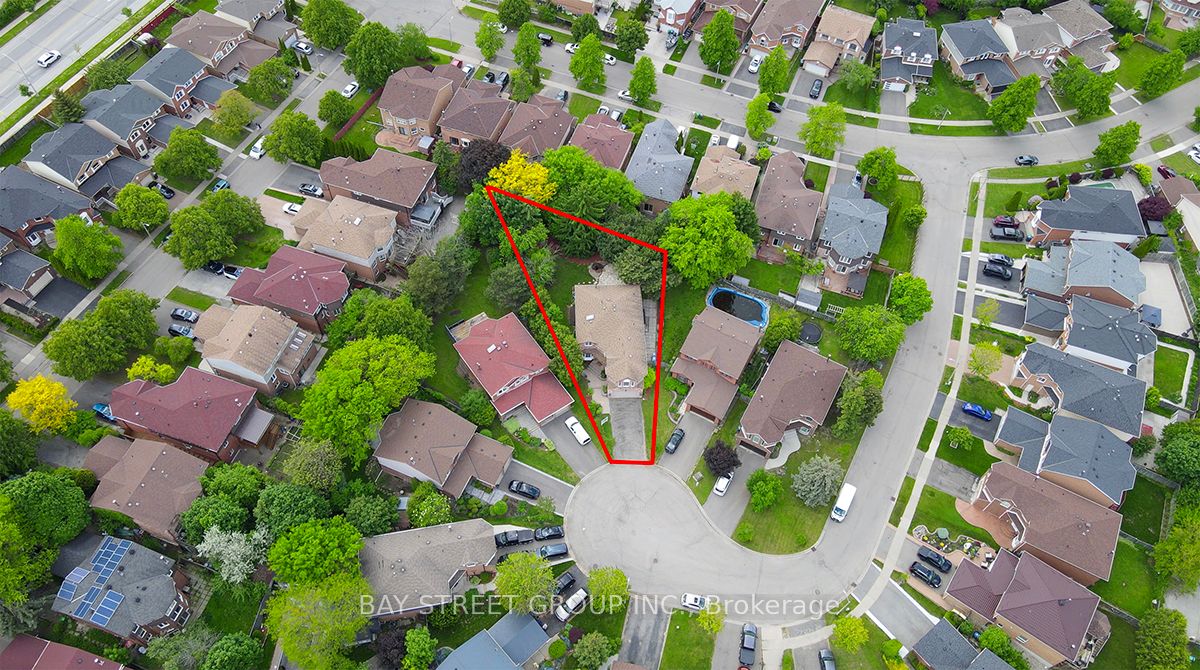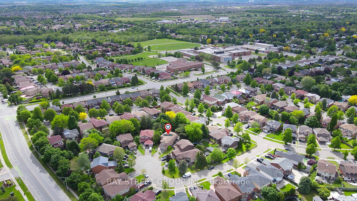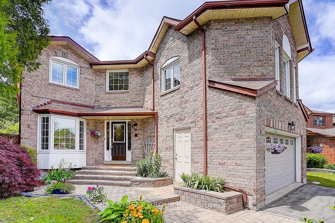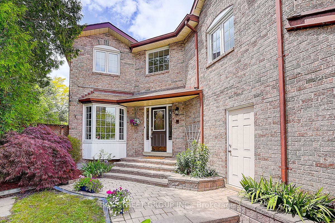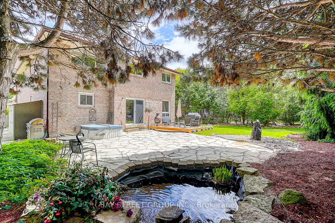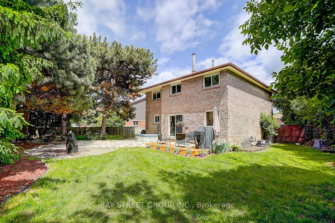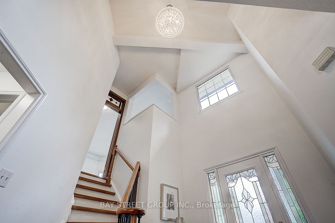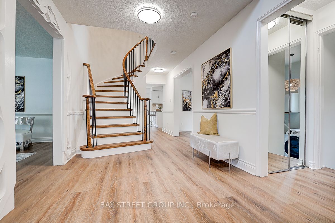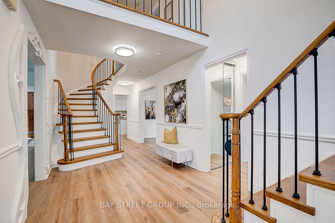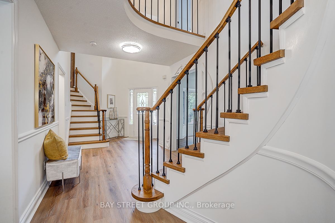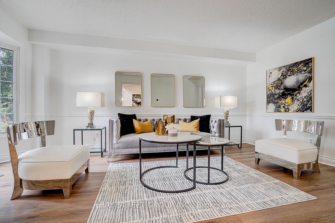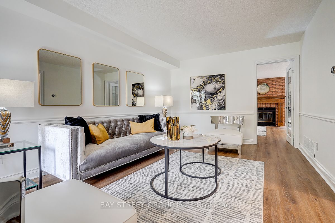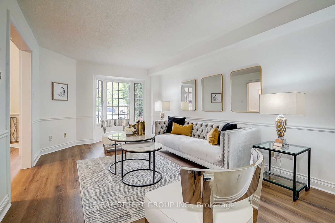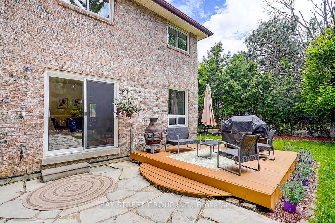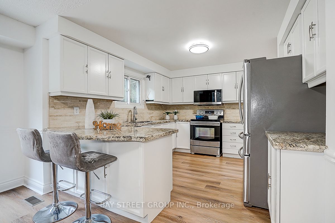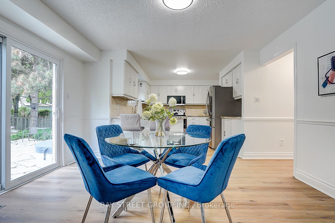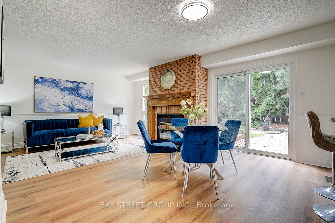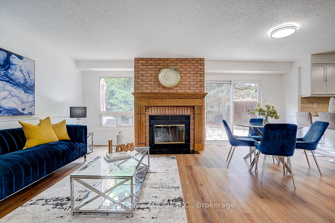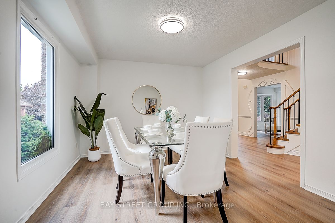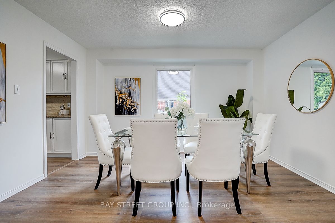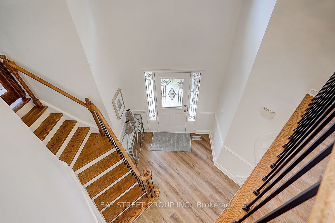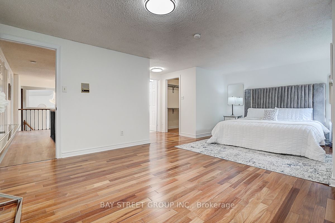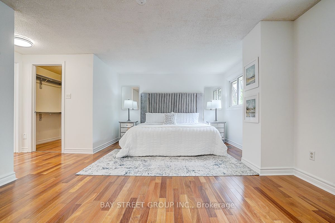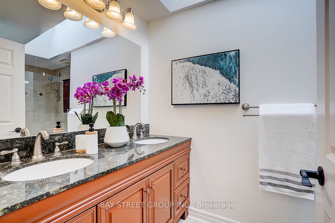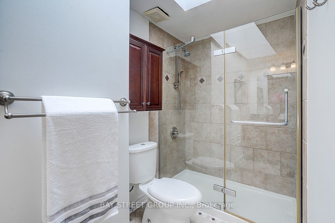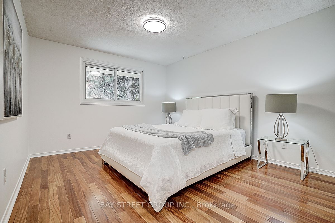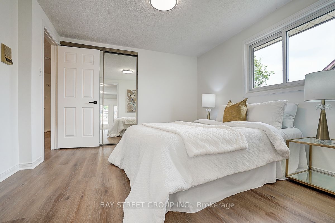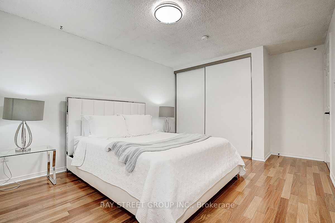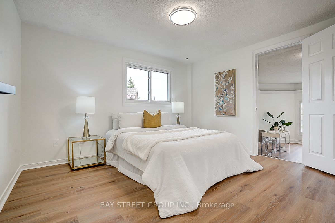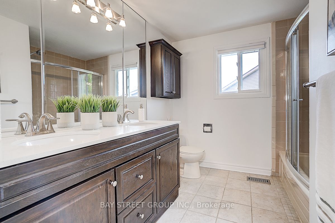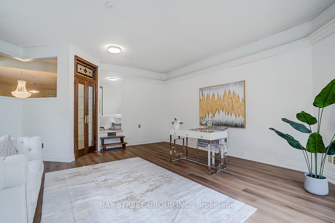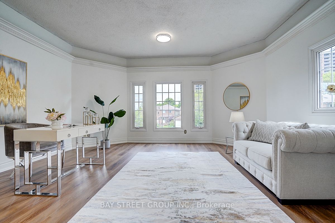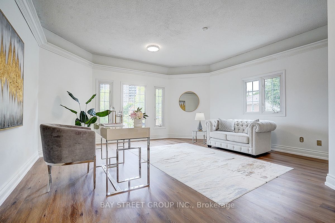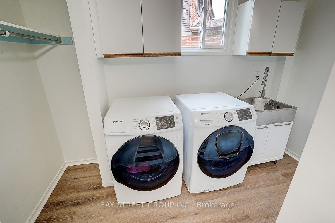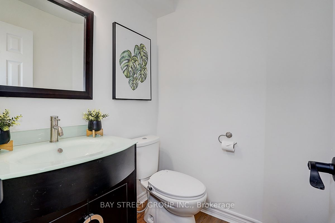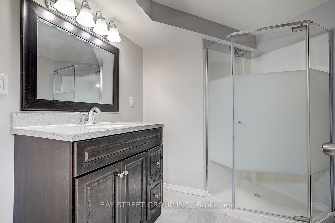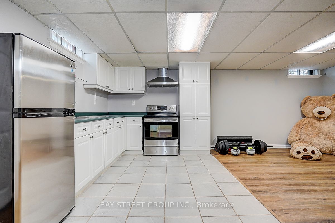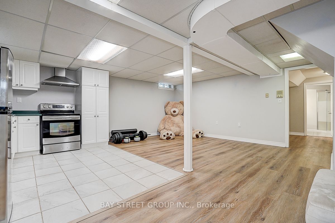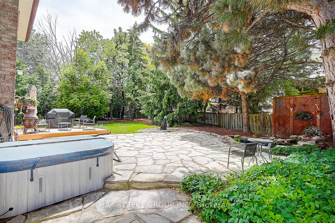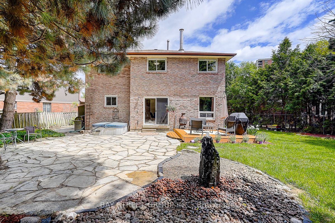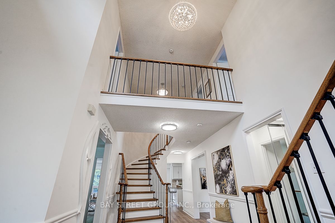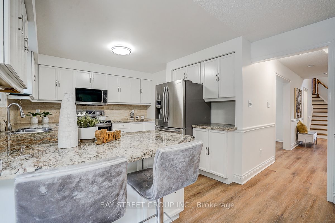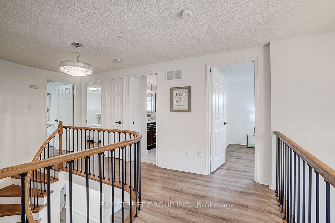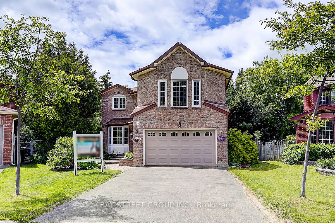
$1,190,000
Est. Payment
$4,545/mo*
*Based on 20% down, 4% interest, 30-year term
Listed by BAY STREET GROUP INC.
Detached•MLS #W12188738•New
Price comparison with similar homes in Brampton
Compared to 172 similar homes
-7.1% Lower↓
Market Avg. of (172 similar homes)
$1,280,650
Note * Price comparison is based on the similar properties listed in the area and may not be accurate. Consult licences real estate agent for accurate comparison
Room Details
| Room | Features | Level |
|---|---|---|
Living Room 5.6 × 3.3 m | French DoorsBow Window | Ground |
Dining Room 4 × 3.4 m | Separate RoomPicture Window | Ground |
Kitchen 6.3 × 4 m | Breakfast AreaGranite Counters | Ground |
Primary Bedroom 6.3 × 5.3 m | Hardwood Floor4 Pc EnsuiteSkylight | Second |
Bedroom 2 4.5 × 3.3 m | Hardwood FloorDouble ClosetWindow | Second |
Bedroom 3 3.4 × 3.3 m | Vinyl FloorDouble ClosetWindow | Second |
Client Remarks
Welcome to this beautifully maintained 4-bedroom, 4-bathroom detached home, ideally situated on a quiet court in one of Brampton's most sought-after locations. Set on an extra-large pie-shaped lot with stunning landscaping and gardens, this home offers a double car garage and parking for four additional cars on the driveway with no sidewalk. Step into a spacious foyer with a soaring 16-ft porch ceiling and a classic centre hall layout. Enjoy separate living and dining rooms, each filled with natural light from bright bow windows. A standout feature is the second staircase leading to an upper-level family/games room with vaulted 9-ft ceilings, providing the perfect retreat or entertainment space. Upstairs, you'll find four generously sized bedrooms, including an expansive primary bedroom with exotic hardwood flooring. The lower level features a one-bedroom in-law suite, easily converted to a rental apartment with the addition of a separate entrance. Outside, relax in your private backyard oasis, complete with a covered deck, patio, and mature trees, ideal for entertaining or relaxing. Additional upgrades include full interior painting, new staircases, new flooring, modern light fixtures, and a 200-amp electrical service upgrade. Located just minutes from Shoppers World, Sheridan College, Brampton Bus Terminal, Metro, Costco, Walmart, Urgent Care and downtown amenities, and close to top-rated schools including the #1-ranking Khalsa Community Private High School. This home offers the perfect blend of comfort, space, and convenience for family living.
About This Property
8 Mckillop Court, Brampton, L6Y 3J3
Home Overview
Basic Information
Walk around the neighborhood
8 Mckillop Court, Brampton, L6Y 3J3
Shally Shi
Sales Representative, Dolphin Realty Inc
English, Mandarin
Residential ResaleProperty ManagementPre Construction
Mortgage Information
Estimated Payment
$0 Principal and Interest
 Walk Score for 8 Mckillop Court
Walk Score for 8 Mckillop Court

Book a Showing
Tour this home with Shally
Frequently Asked Questions
Can't find what you're looking for? Contact our support team for more information.
See the Latest Listings by Cities
1500+ home for sale in Ontario

Looking for Your Perfect Home?
Let us help you find the perfect home that matches your lifestyle
