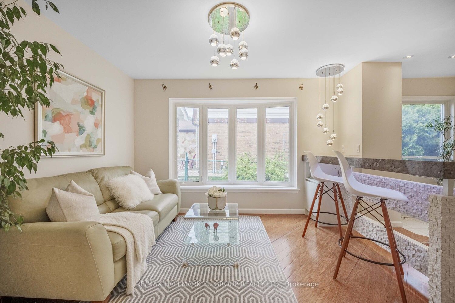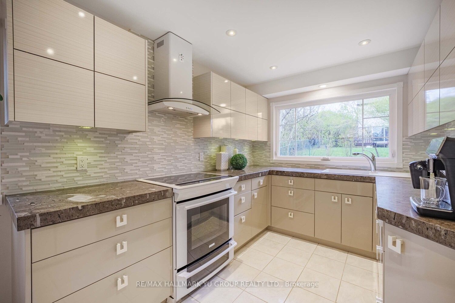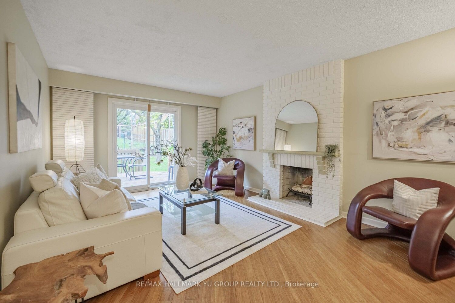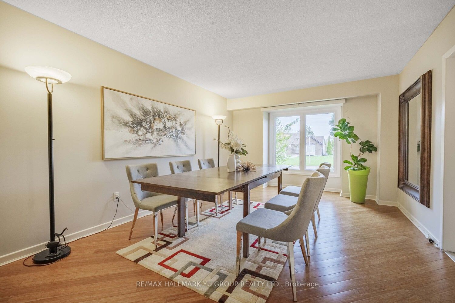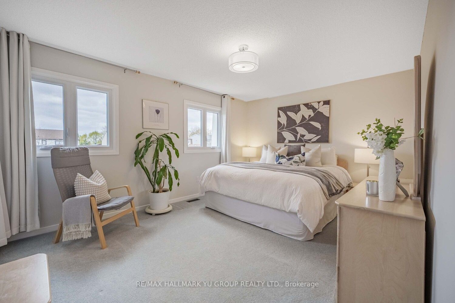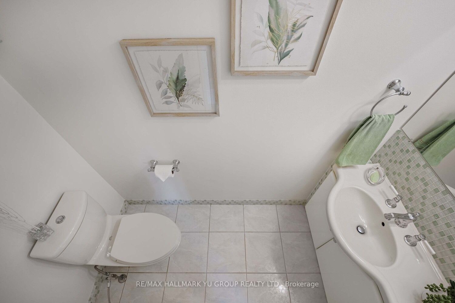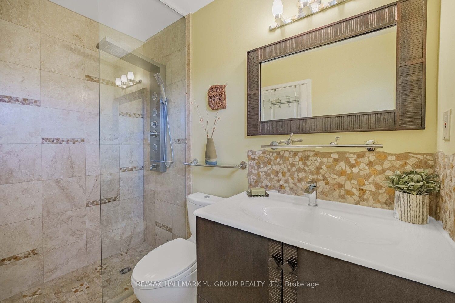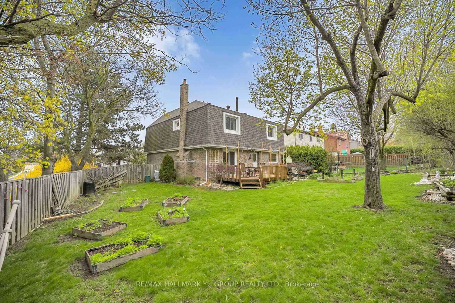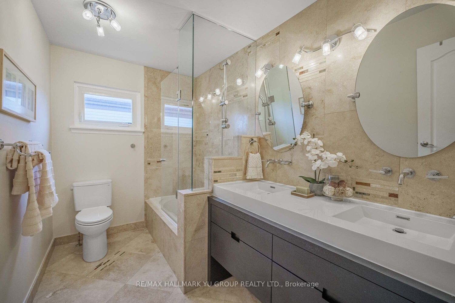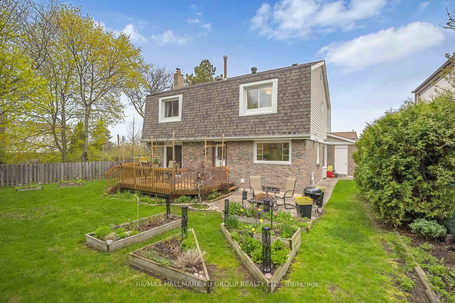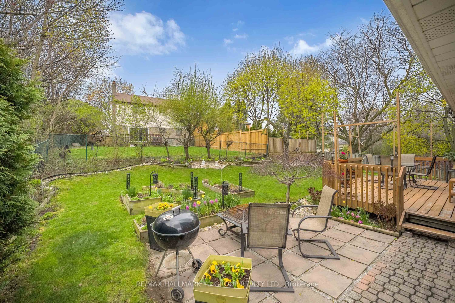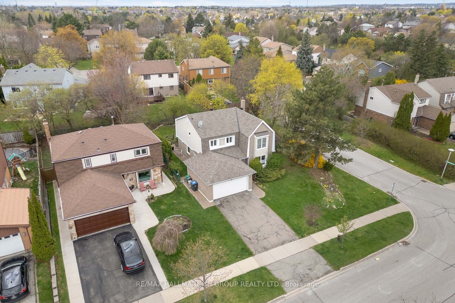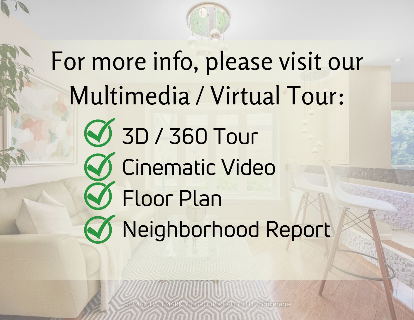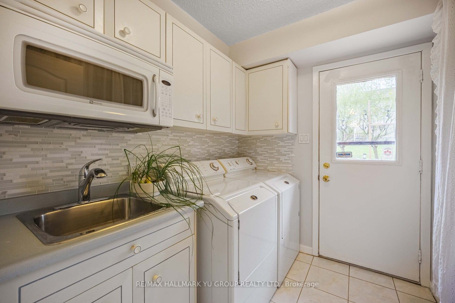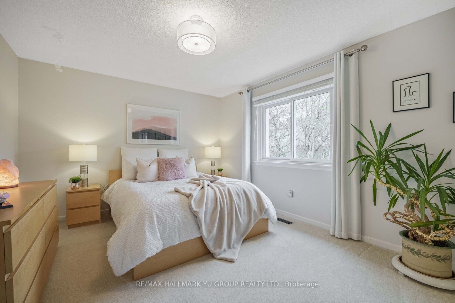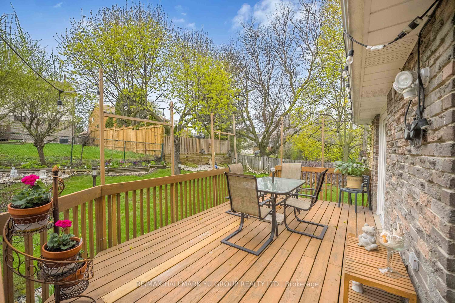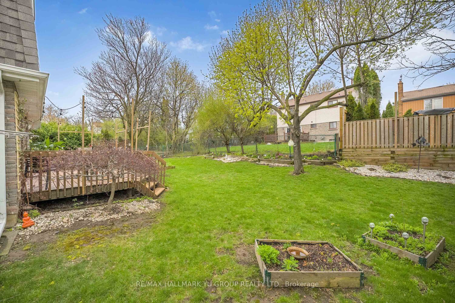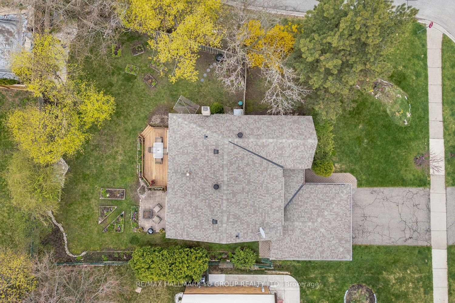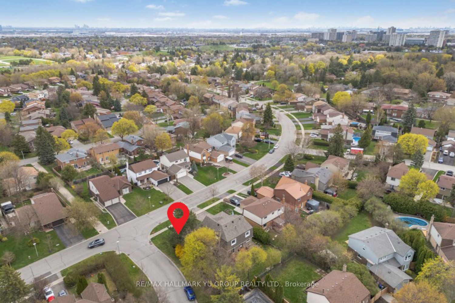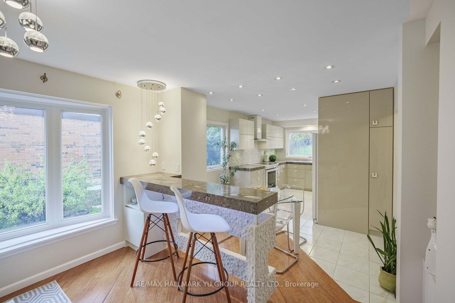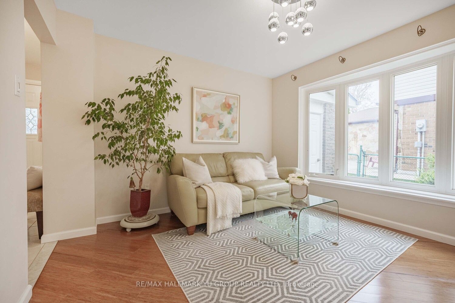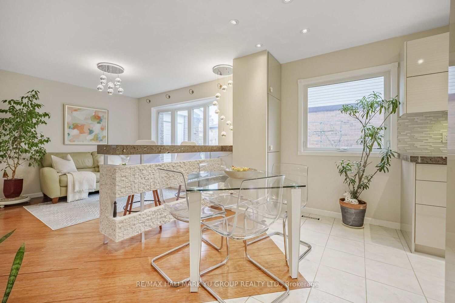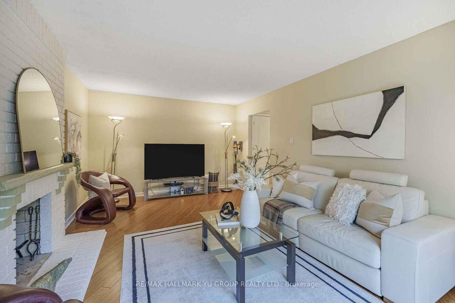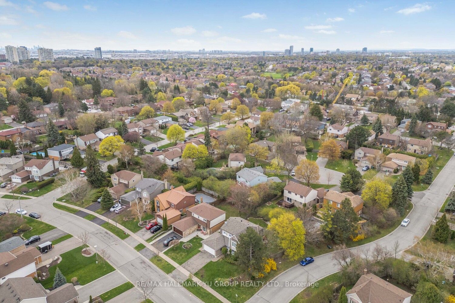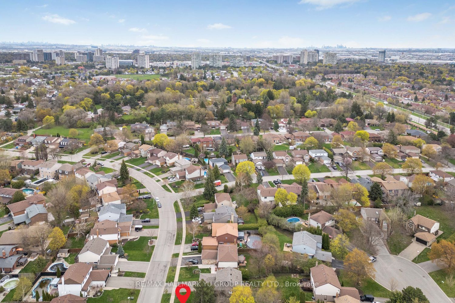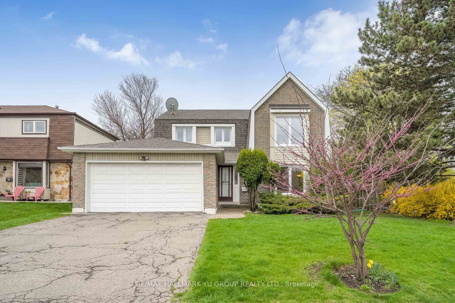
$1,099,000
Est. Payment
$4,197/mo*
*Based on 20% down, 4% interest, 30-year term
Listed by RE/MAX HALLMARK YU GROUP REALTY LTD.
Detached•MLS #W12175005•New
Price comparison with similar homes in Brampton
Compared to 149 similar homes
0.0% Higher↑
Market Avg. of (149 similar homes)
$1,098,626
Note * Price comparison is based on the similar properties listed in the area and may not be accurate. Consult licences real estate agent for accurate comparison
Room Details
| Room | Features | Level |
|---|---|---|
Living Room 3 × 3.3 m | Hardwood FloorSouth View | Main |
Dining Room 5.94 × 3.66 m | Separate RoomHardwood FloorOverlooks Frontyard | Main |
Kitchen 3.35 × 3.3 m | Ceramic FloorGranite CountersOverlooks Backyard | Main |
Primary Bedroom 6.1 × 3.73 m | Broadloom3 Pc BathHis and Hers Closets | Second |
Bedroom 2 5.79 × 3.48 m | BroadloomWalk-In Closet(s)East View | Second |
Bedroom 3 3.48 × 4.37 m | BroadloomClosetOverlooks Backyard | Second |
Client Remarks
Rarely offered 4-bedroom, Updated, detached home on a premium pie-shaped corner lot with an 81 ft wide rear in Brampton's highly sought-after M-Section! Nestled within the exclusive south side of Bramalea Estates, a low-turnover pocket known for its quiet streets and pride of ownership. This 2,223 sq ft home sits on a generous 7,815 sq ft lot with a bright, spacious layout and a double garage. The thoughtfully redesigned main floor transforms how you live every day - combining the high-end kitchen, eat-in breakfast area with custom breakfast bar, and living room into one cohesive space, while still offering a large formal dining area perfect for gatherings. Thoughtfully updated to replace seldom-used formal areas with functional, everyday living spaces ideal for family life and entertaining. Theres also a spacious main floor family room and two walkouts to the backyard perfect for summer BBQs, watching the kids play, or simply enjoying the outdoors. Conveniently located near schools, parks including Chinguacousy Park, shopping, and Hwy 410
About This Property
8 Mansfield Street, Brampton, L6S 2Y3
Home Overview
Basic Information
Walk around the neighborhood
8 Mansfield Street, Brampton, L6S 2Y3
Shally Shi
Sales Representative, Dolphin Realty Inc
English, Mandarin
Residential ResaleProperty ManagementPre Construction
Mortgage Information
Estimated Payment
$0 Principal and Interest
 Walk Score for 8 Mansfield Street
Walk Score for 8 Mansfield Street

Book a Showing
Tour this home with Shally
Frequently Asked Questions
Can't find what you're looking for? Contact our support team for more information.
See the Latest Listings by Cities
1500+ home for sale in Ontario

Looking for Your Perfect Home?
Let us help you find the perfect home that matches your lifestyle
