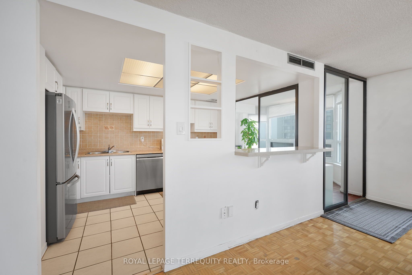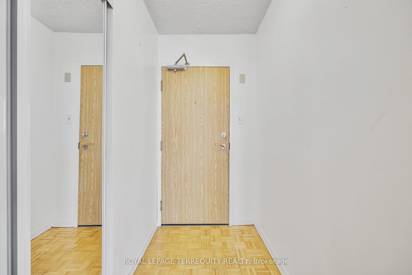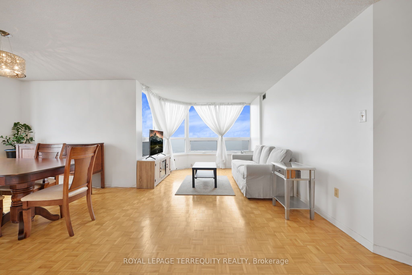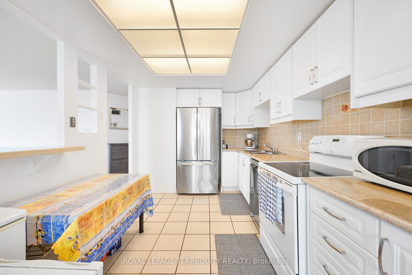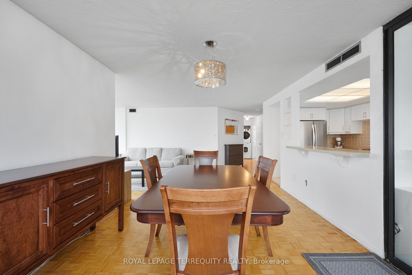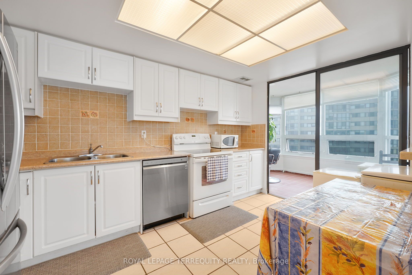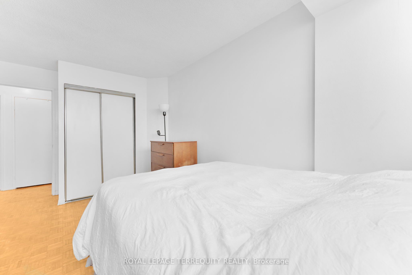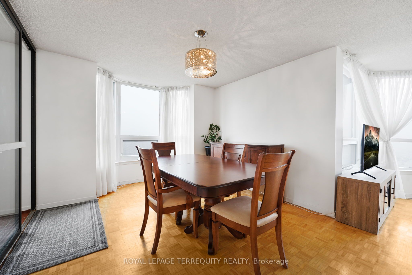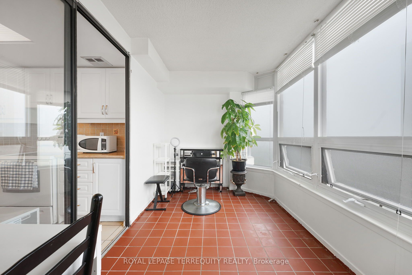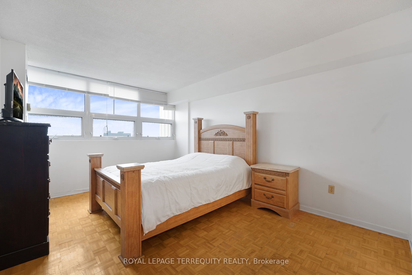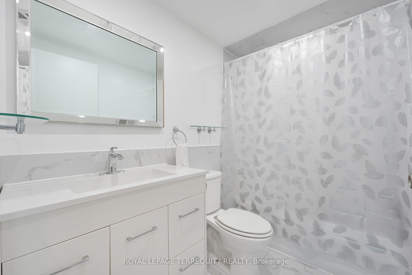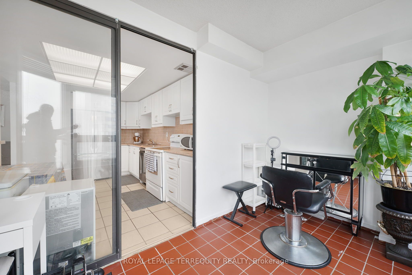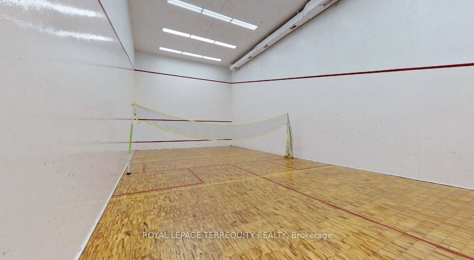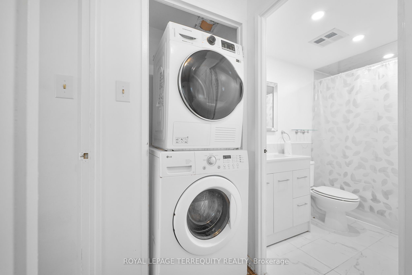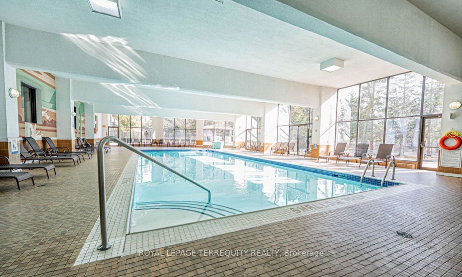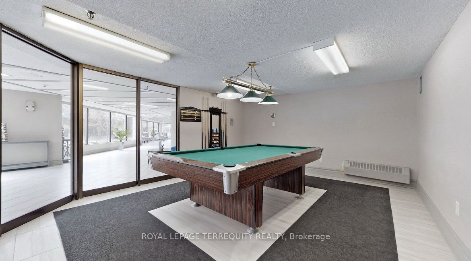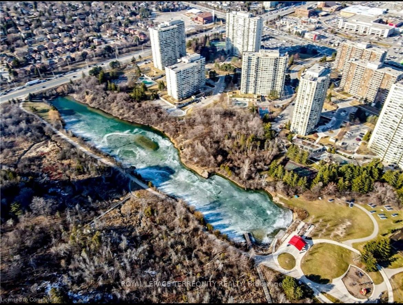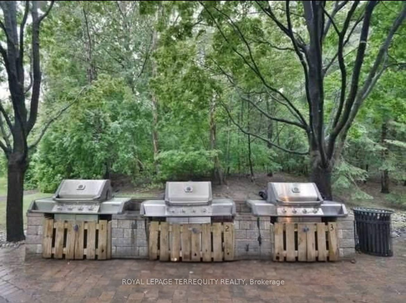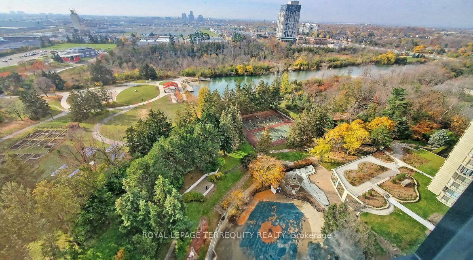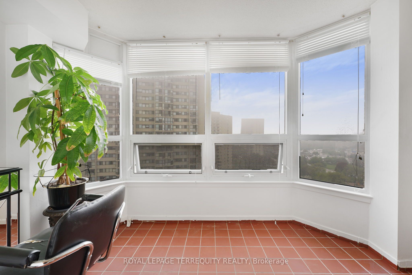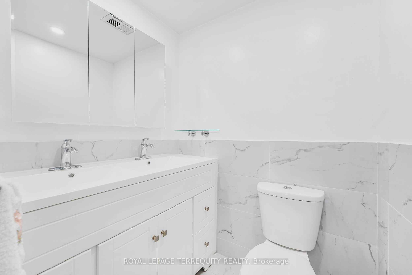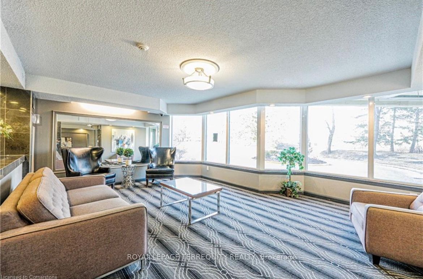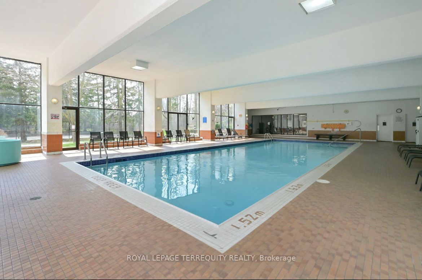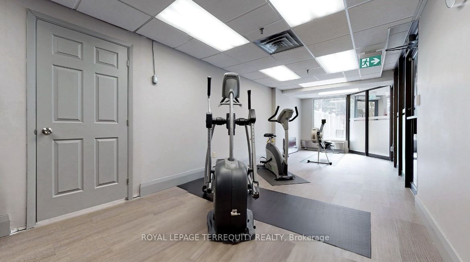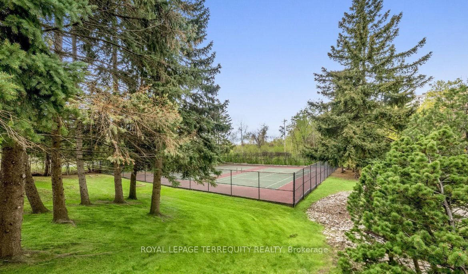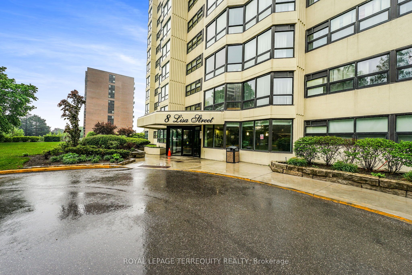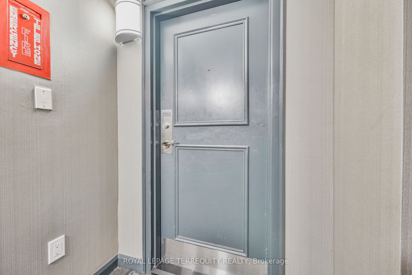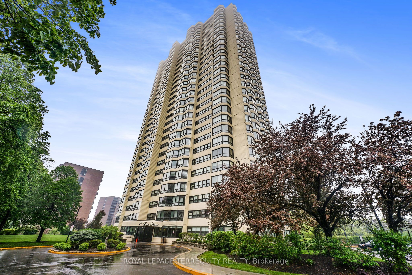
$535,000
Est. Payment
$2,043/mo*
*Based on 20% down, 4% interest, 30-year term
Listed by ROYAL LEPAGE TERREQUITY REALTY
Condo Apartment•MLS #W12169910•New
Included in Maintenance Fee:
Heat
Hydro
Building Insurance
Water
CAC
Common Elements
Parking
Price comparison with similar homes in Brampton
Compared to 66 similar homes
-5.9% Lower↓
Market Avg. of (66 similar homes)
$568,688
Note * Price comparison is based on the similar properties listed in the area and may not be accurate. Consult licences real estate agent for accurate comparison
Room Details
| Room | Features | Level |
|---|---|---|
Living Room 6.06 × 3.35 m | ParquetOpen ConceptFireplace | Main |
Dining Room 3.62 × 2.74 m | ParquetOpen ConceptNorth View | Main |
Kitchen 3.96 × 2.76 m | Tile FloorW/O To SunroomBreakfast Bar | Main |
Primary Bedroom 4.25 × 3.34 m | ParquetDouble Closet3 Pc Ensuite | Main |
Bedroom 2 4.11 × 2.77 m | ParquetDouble ClosetEast View | Main |
Client Remarks
Welcome to this stunning rarely offered 2+1 bedroom, 2 bath corner suite boasting 1,226 sq. ft. of beautifully appointed living space. Flooded with natural light, this bright and spacious home features open concept living & dining, a versatile enclosed solarium perfect as a home office, den, 3rd bedroom alternative or reading nook. The spacious eat-in kitchen also offers a quartz counter breakfast bar, ideal for casual dining or entertaining. Both bathrooms have been recently updated with quartz counter-tops and double sinks in the primary ensuite. The expansive primary suite offers double closets with built-in shelving, 3 p/c ensuite and east facing views. The breathtaking panoramic views of Caledon and Albion Hills from every window of this corner suite offers serenity and scenery in one. This prestigious building is situated on 17 acres of pristine parkland, including an exclusive 10-acre private retreat with wooded trails and serene picnic areas. Residents enjoy access to upscale amenities: indoor and outdoor swimming pools, sauna, tennis and squash courts, a fully equipped party and meeting rooms, community BBQs, and ample visitor parking. A true rare blend of nature, luxury, and resort-style living this is a lifestyle opportunity not to be missed. Ideally located near highways 401, 403 & 407, top-rated schools, places of worship, public transit, parks, Bramalea city centre, shopping, dining & minutes to Pearson Airport.
About This Property
8 Lisa Street, Brampton, L6T 4S6
Home Overview
Basic Information
Amenities
Gym
Indoor Pool
Party Room/Meeting Room
Squash/Racquet Court
Tennis Court
Walk around the neighborhood
8 Lisa Street, Brampton, L6T 4S6
Shally Shi
Sales Representative, Dolphin Realty Inc
English, Mandarin
Residential ResaleProperty ManagementPre Construction
Mortgage Information
Estimated Payment
$0 Principal and Interest
 Walk Score for 8 Lisa Street
Walk Score for 8 Lisa Street

Book a Showing
Tour this home with Shally
Frequently Asked Questions
Can't find what you're looking for? Contact our support team for more information.
See the Latest Listings by Cities
1500+ home for sale in Ontario

Looking for Your Perfect Home?
Let us help you find the perfect home that matches your lifestyle

