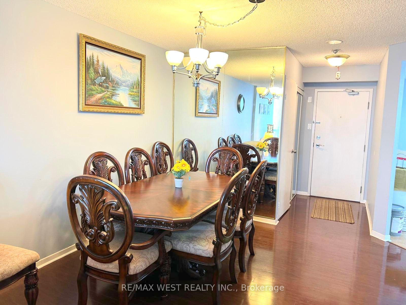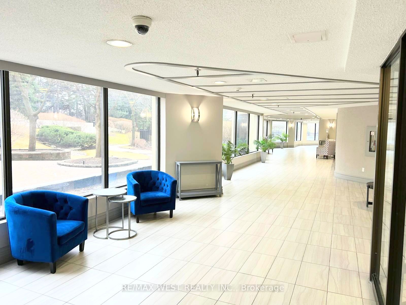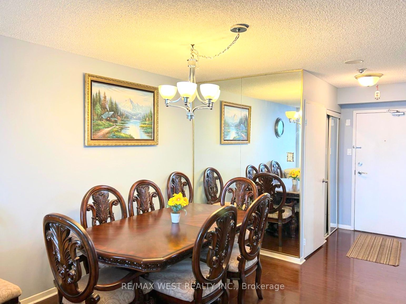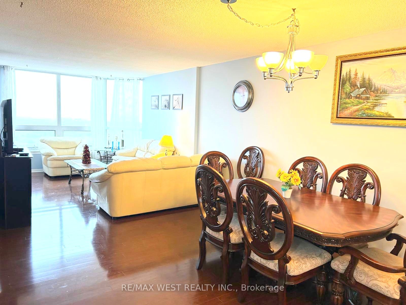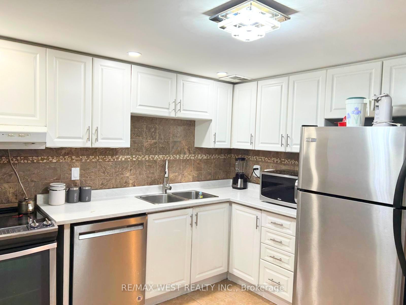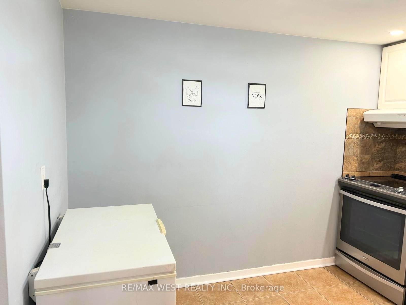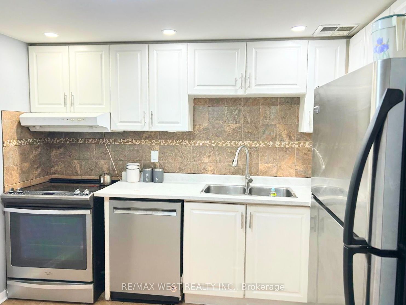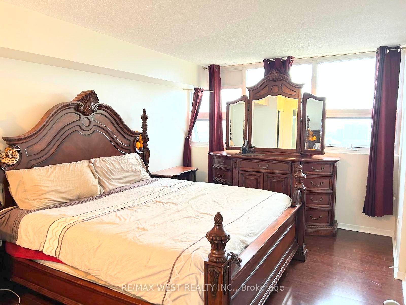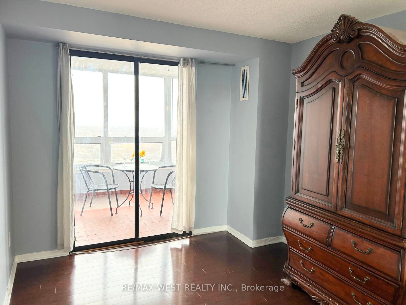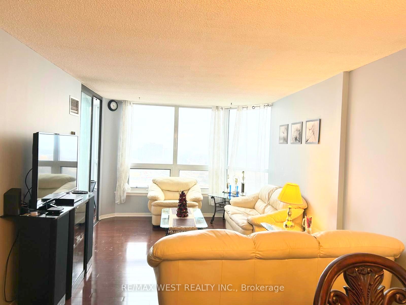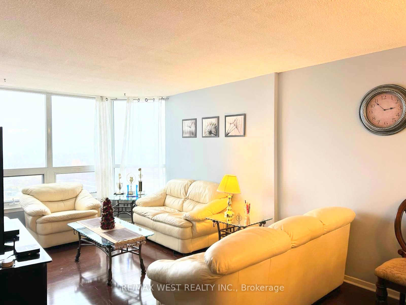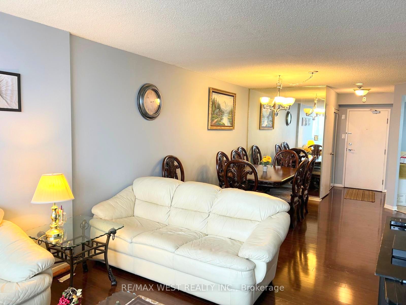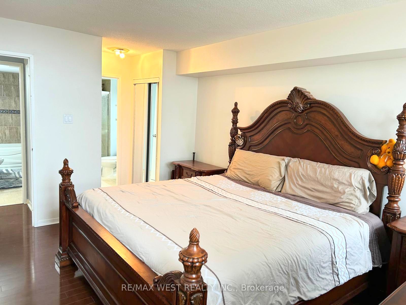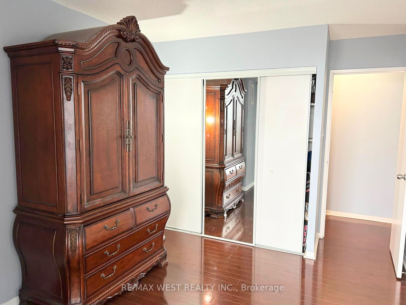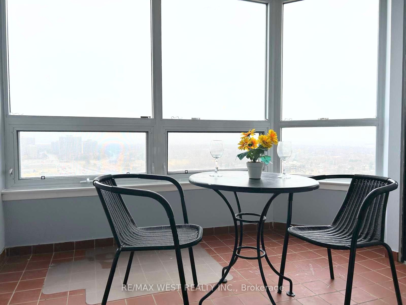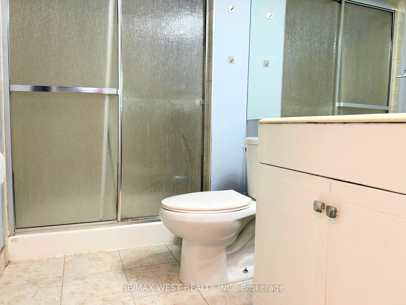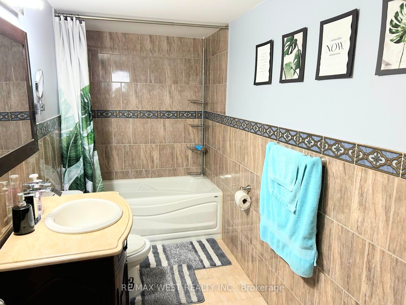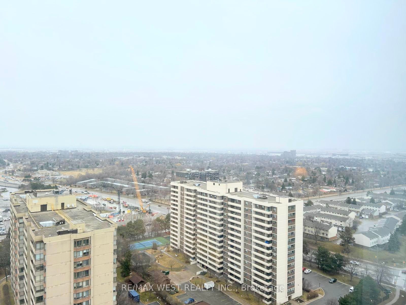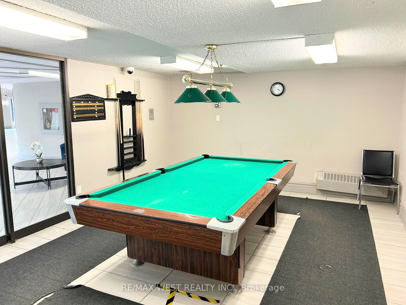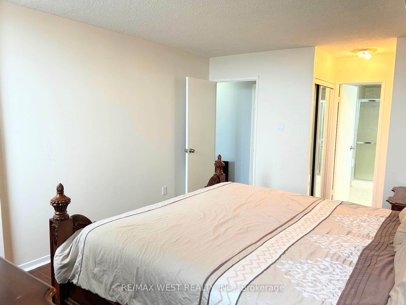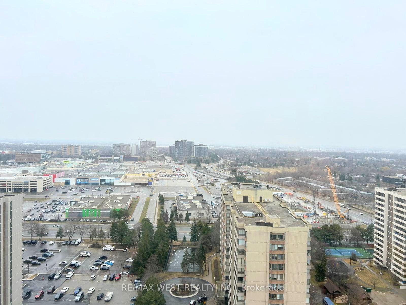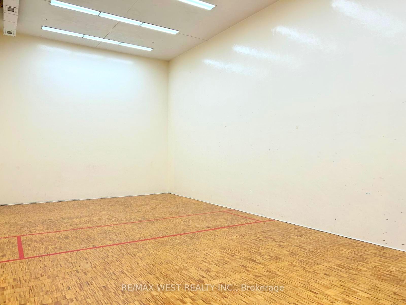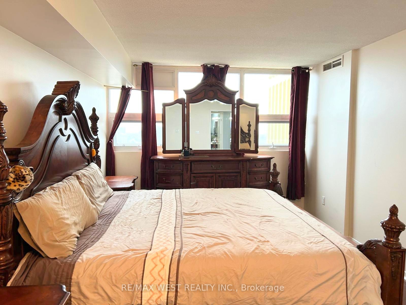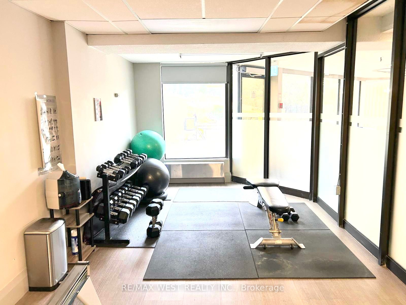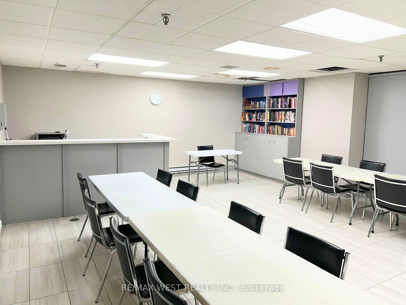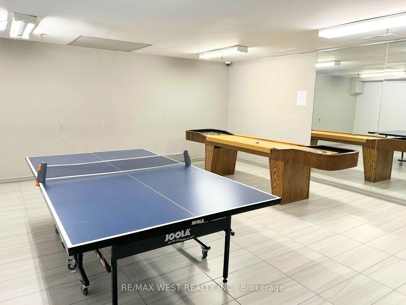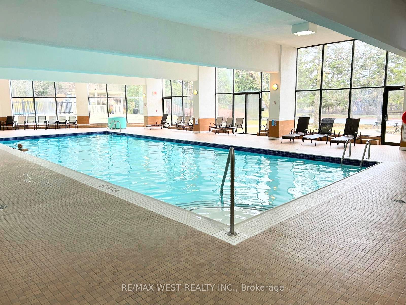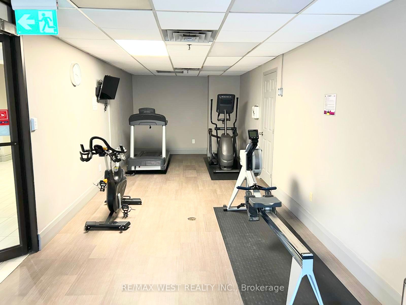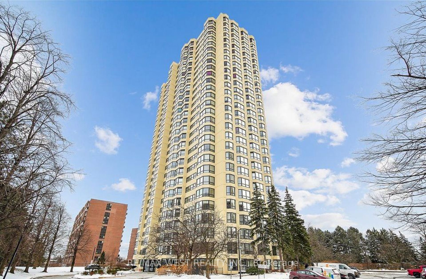
$469,900
Est. Payment
$1,795/mo*
*Based on 20% down, 4% interest, 30-year term
Listed by RE/MAX WEST REALTY INC.
Co-op Apartment•MLS #W12041317•New
Included in Maintenance Fee:
Heat
Common Elements
Hydro
Building Insurance
Water
Parking
CAC
Room Details
| Room | Features | Level |
|---|---|---|
Living Room 8.11 × 3.35 m | Hardwood FloorOpen ConceptCombined w/Dining | Flat |
Dining Room | Hardwood FloorCombined w/Living | Flat |
Kitchen 3.31 × 2.91 m | Ceramic FloorB/I Dishwasher | Flat |
Primary Bedroom 3.35 × 3.12 m | Hardwood Floor3 Pc BathMirrored Closet | Flat |
Bedroom 2 4.37 × 3.27 m | Hardwood FloorMirrored Closet | Flat |
Client Remarks
Here is a lovely condo perched on the 25th floor. This building is unique because of the large space and modern facilities. You can enjoy a state-of-the-art gym, a Cardio fitness room, a squash court, outdoor and indoor pools, Snooker and pool tables, a games room, a meeting and coffee lounge, private BBQ picnic areas for families, an Outdoor Patio and a large reception area. From the solarium, you can enjoy the lovely city view. This suite is clean and well-presented.
About This Property
8 Lisa Street, Brampton, L6T 4S6
Home Overview
Basic Information
Walk around the neighborhood
8 Lisa Street, Brampton, L6T 4S6
Shally Shi
Sales Representative, Dolphin Realty Inc
English, Mandarin
Residential ResaleProperty ManagementPre Construction
Mortgage Information
Estimated Payment
$0 Principal and Interest
 Walk Score for 8 Lisa Street
Walk Score for 8 Lisa Street

Book a Showing
Tour this home with Shally
Frequently Asked Questions
Can't find what you're looking for? Contact our support team for more information.
Check out 100+ listings near this property. Listings updated daily
See the Latest Listings by Cities
1500+ home for sale in Ontario

Looking for Your Perfect Home?
Let us help you find the perfect home that matches your lifestyle
