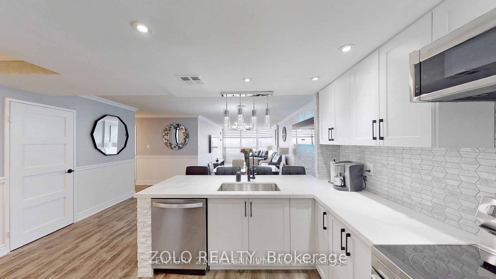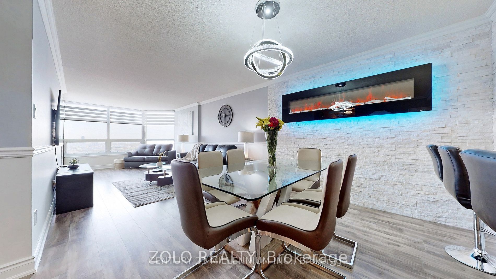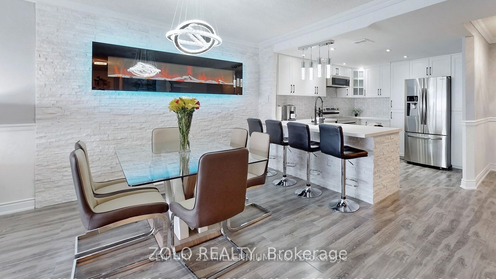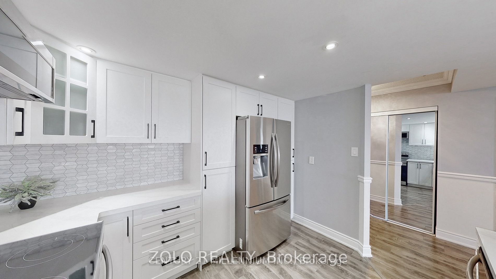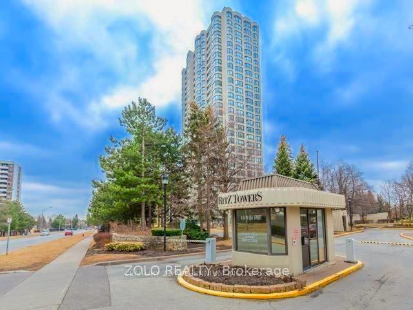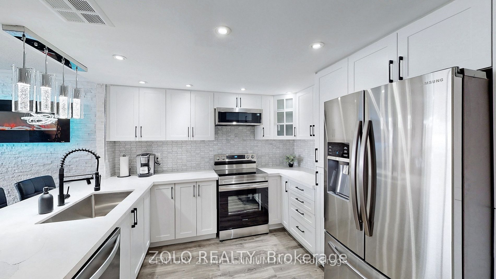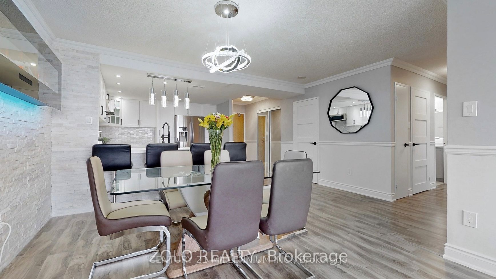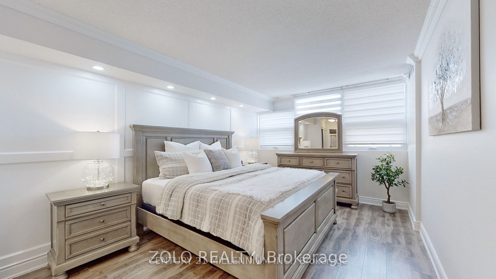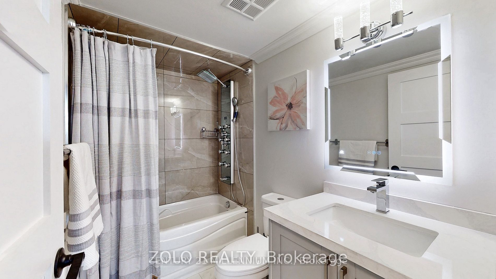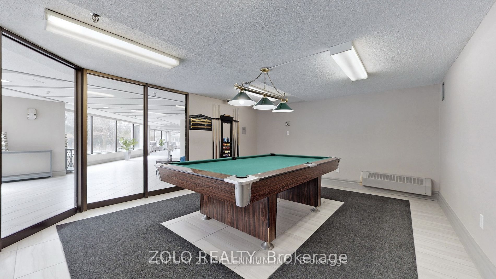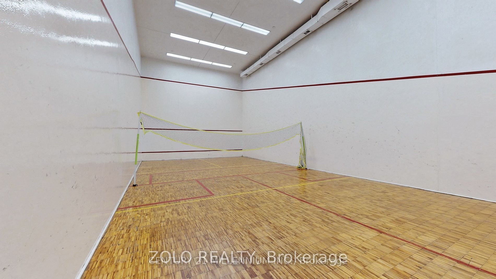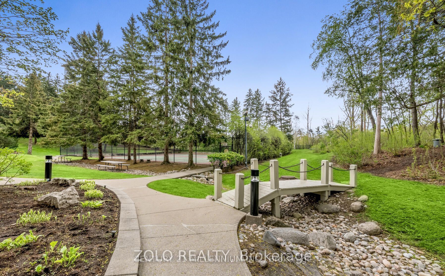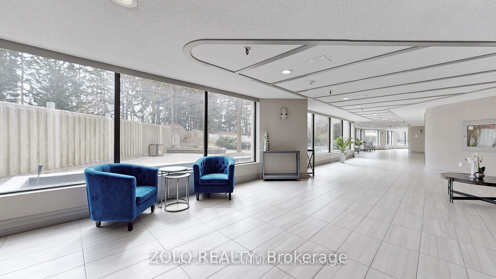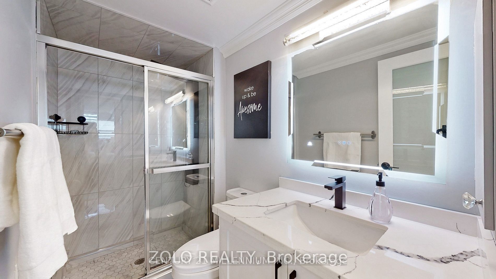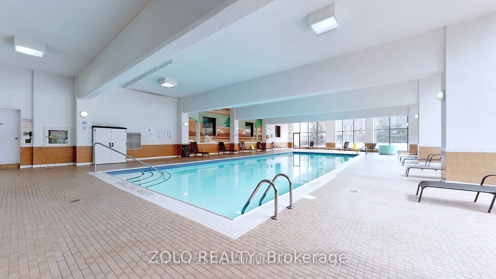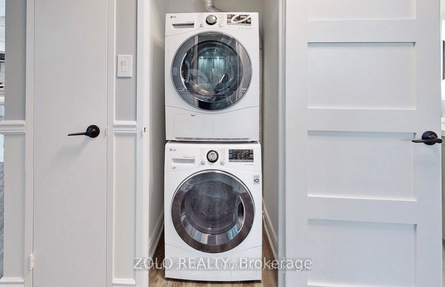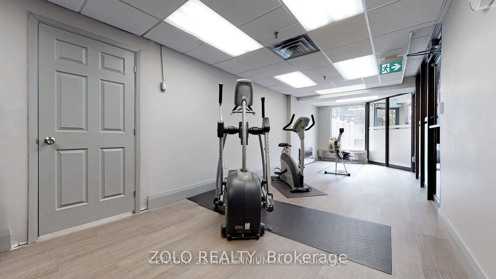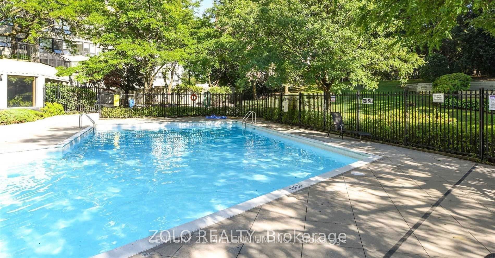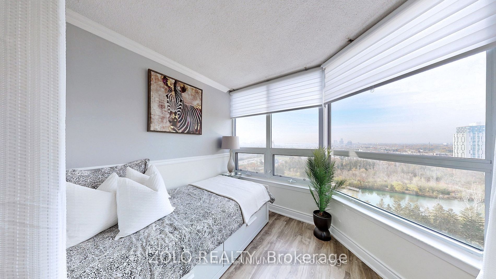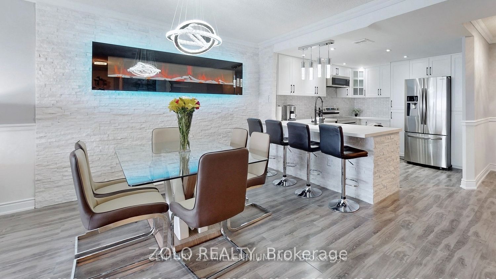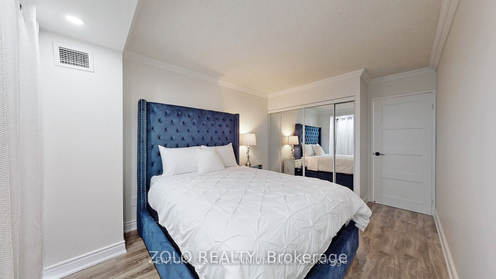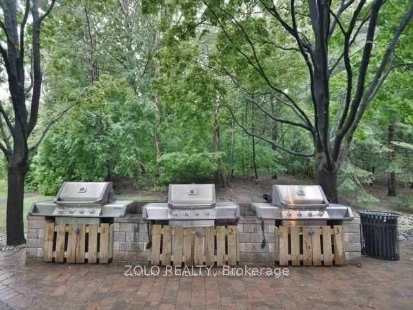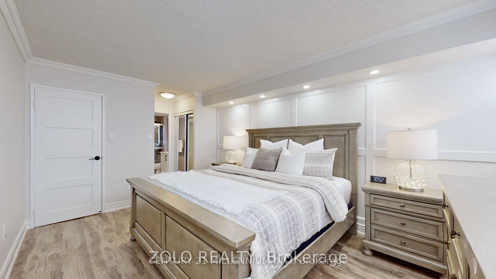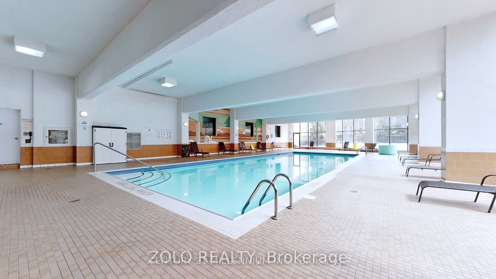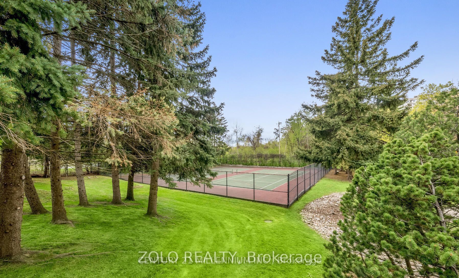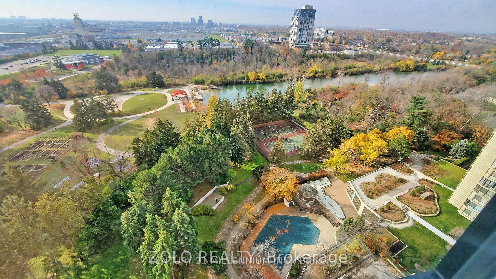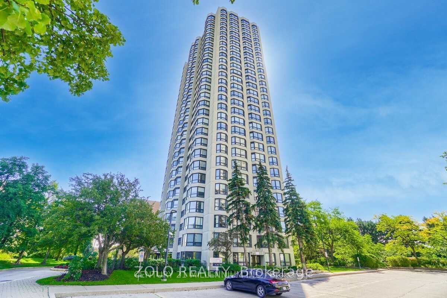
$650,000
Est. Payment
$2,483/mo*
*Based on 20% down, 4% interest, 30-year term
Listed by ZOLO REALTY
Condo Apartment•MLS #W11974719•Price Change
Included in Maintenance Fee:
Heat
Hydro
Water
CAC
Common Elements
Building Insurance
Parking
Price comparison with similar homes in Brampton
Compared to 42 similar homes
16.8% Higher↑
Market Avg. of (42 similar homes)
$556,726
Note * Price comparison is based on the similar properties listed in the area and may not be accurate. Consult licences real estate agent for accurate comparison
Room Details
| Room | Features | Level |
|---|---|---|
Living Room 2.80416 × 1.03632 m | LaminateOpen ConceptCombined w/Dining | Flat |
Dining Room 2.80416 × 1.03632 m | LaminateOpen ConceptCombined w/Living | Flat |
Kitchen 1.00584 × 0.94488 m | Open ConceptBreakfast BarStainless Steel Appl | Flat |
Primary Bedroom 1.40208 × 1.197864 m | 3 Pc EnsuiteHis and Hers ClosetsPot Lights | Flat |
Bedroom 2 1.3716 × 0.88392 m | ClosetLaminatePot Lights | Flat |
Client Remarks
This Beautifully Renovated 2+1 Transformed Into A 3 Bed Condo + 2 Full Bathrooms Is Nestled On Top Of Over 10 Acres of Land. This Open Concept Condo Boasts Sun Drenched Windows With Unobscured Views Of The City, Modern Kitchen, Marble Backsplash, Quartz Countertop, Breakfast Bar, Custom Made Soft Close Cabinets, All Brand New S/S Appliances, Ensuite Laundry, Accent Walls, Pot Lights, Crown Moulding & Much More! This Well-Kept Condo Has Plenty To Offer With Its Hotel-Like Amenities Including Indoor & Outdoor Swimming Pool, Gym, Sauna, 24-Hr Gated Security, BBQs, Squash Court, Tennis, Billiards, Party Rooms & More. Close To Highways, Schools, Places of Worship, Public Transit, Parks, Grocery Stores, Malls & Restaurants. Minutes to Pearson Airport. **EXTRAS** Two Modernly Styled Baths W/ LED Mirrors and Shower Panel Tower w/ Rainfall Shower Head. All S/S Appliances, Spacious Kitchen Pantry, Brilliant Light Fixtures, Zebra Dual Blinds On All Windows.
About This Property
8 Lisa Street, Brampton, L6T 4S6
Home Overview
Basic Information
Walk around the neighborhood
8 Lisa Street, Brampton, L6T 4S6
Shally Shi
Sales Representative, Dolphin Realty Inc
English, Mandarin
Residential ResaleProperty ManagementPre Construction
Mortgage Information
Estimated Payment
$0 Principal and Interest
 Walk Score for 8 Lisa Street
Walk Score for 8 Lisa Street

Book a Showing
Tour this home with Shally
Frequently Asked Questions
Can't find what you're looking for? Contact our support team for more information.
See the Latest Listings by Cities
1500+ home for sale in Ontario

Looking for Your Perfect Home?
Let us help you find the perfect home that matches your lifestyle
