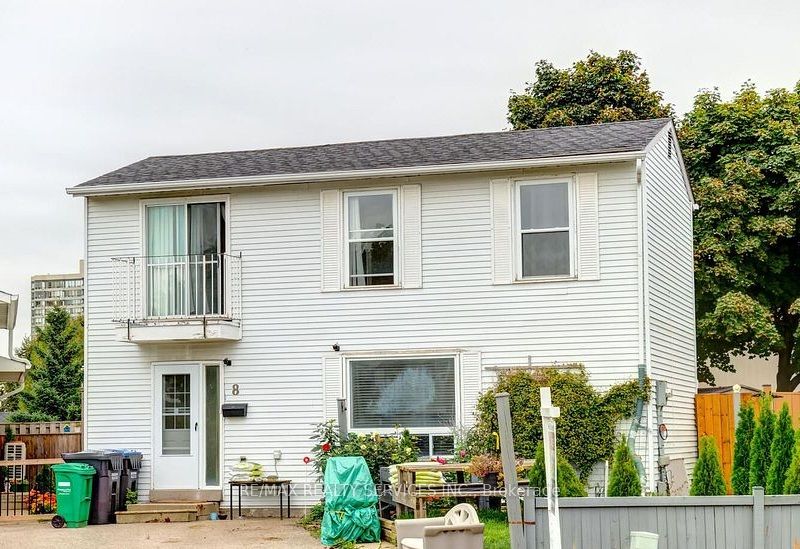
$728,800
Est. Payment
$2,784/mo*
*Based on 20% down, 4% interest, 30-year term
Listed by RE/MAX REALTY SERVICES INC.
Detached•MLS #W12217561•New
Price comparison with similar homes in Brampton
Compared to 72 similar homes
-18.7% Lower↓
Market Avg. of (72 similar homes)
$896,708
Note * Price comparison is based on the similar properties listed in the area and may not be accurate. Consult licences real estate agent for accurate comparison
Room Details
| Room | Features | Level |
|---|---|---|
Living Room 5.15 × 4.94 m | LaminatePot LightsWalk-Out | Main |
Dining Room 5.15 × 4.94 m | LaminatePicture WindowPot Lights | Main |
Kitchen 3.72 × 3.14 m | Ceramic FloorQuartz CounterRenovated | Main |
Primary Bedroom 5 × 3.45 m | LaminateLarge ClosetW/O To Balcony | Second |
Bedroom 2 3.5 × 3.14 m | LaminateCloset | Second |
Bedroom 3 3.08 × 2.25 m | LaminateB/I Closet | Second |
Client Remarks
Welcome to this charming 3+1 bedroom, 2-bathroom detached home on a premium 31-foot wide lot in a quiet, family-friendly court. This well-maintained property offers a renovated eat-in kitchen with quartz countertops, a mosaic backsplash, crisp white cabinetry, and upgraded ceramic flooring. The bright and airy open-concept living and dining area is perfect for entertaining, featuring modern pot lights and a walkout to the spacious, fully fenced backyard. Upstairs, enjoy upgraded laminate flooring, a second-floor balcony, and ample natural light. The fully finished basement includes a fourth bedroom, a full bathroom, and a separate entrance, ideal for an in-law suite or rental income. Additional highlights include vinyl windows, a decorative glass-insert front door, mirrored closet doors, and an upgraded circuit breaker panel. Bonus Features: South-facing backyard with garden shed, parking for three vehicles, and a location just steps to schools, Chinguacousy Park, public transit, and Bramalea City Centre. This move-in-ready home offers outstanding value in a sought-after neighbourhood ,don't miss your opportunity!
About This Property
8 Heatherside Court, Brampton, L6S 1N9
Home Overview
Basic Information
Walk around the neighborhood
8 Heatherside Court, Brampton, L6S 1N9
Shally Shi
Sales Representative, Dolphin Realty Inc
English, Mandarin
Residential ResaleProperty ManagementPre Construction
Mortgage Information
Estimated Payment
$0 Principal and Interest
 Walk Score for 8 Heatherside Court
Walk Score for 8 Heatherside Court

Book a Showing
Tour this home with Shally
Frequently Asked Questions
Can't find what you're looking for? Contact our support team for more information.
See the Latest Listings by Cities
1500+ home for sale in Ontario

Looking for Your Perfect Home?
Let us help you find the perfect home that matches your lifestyle