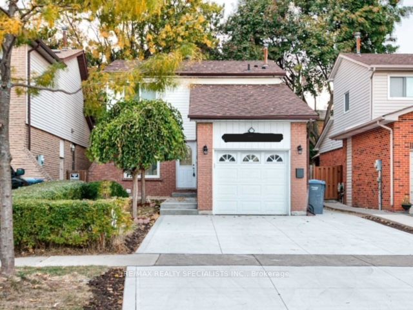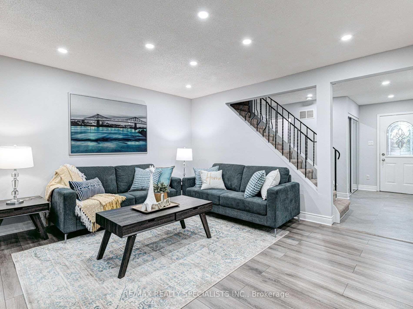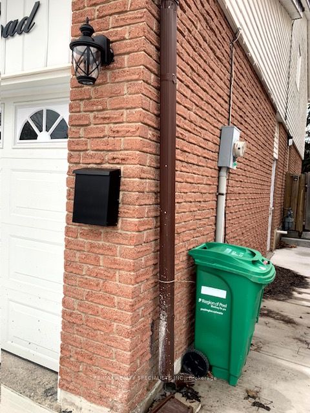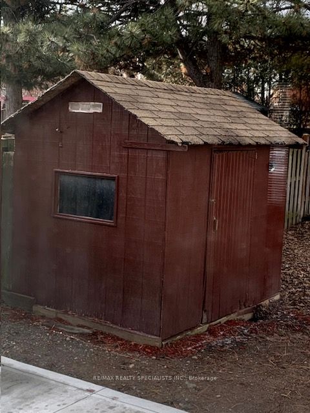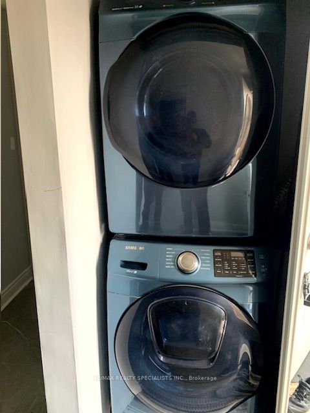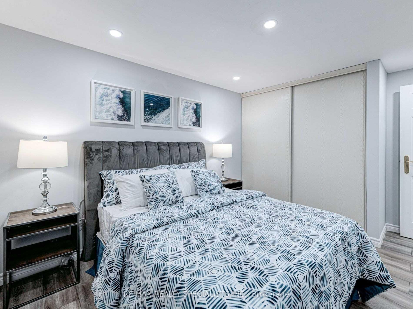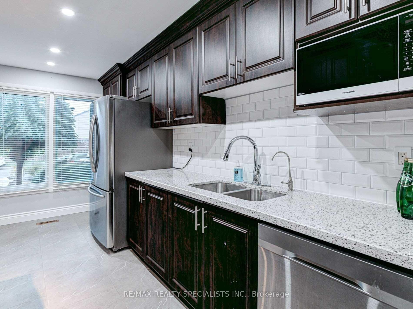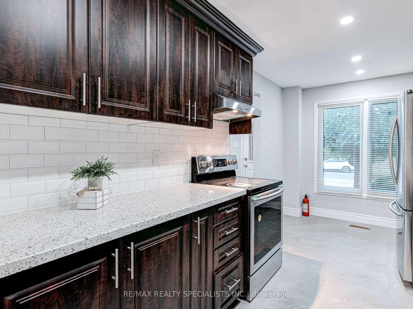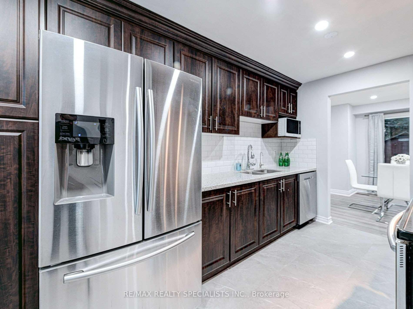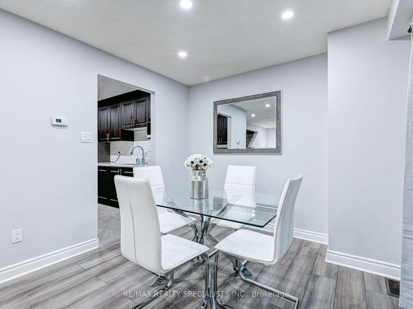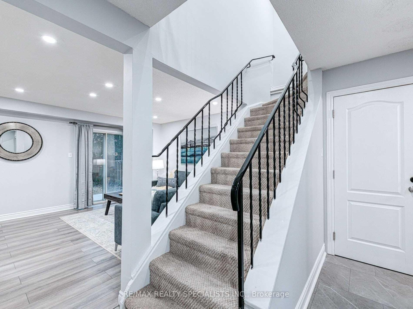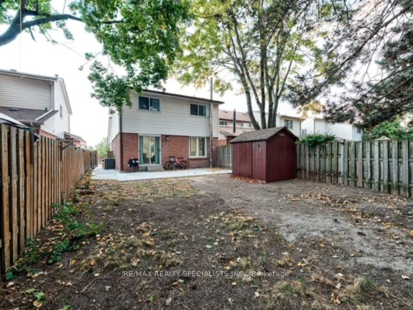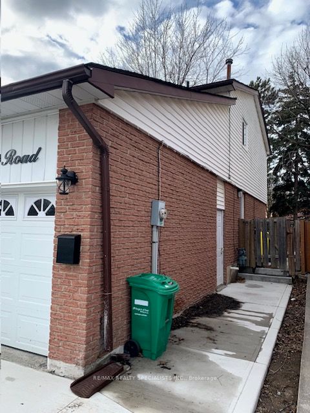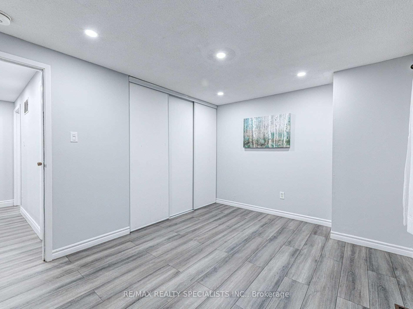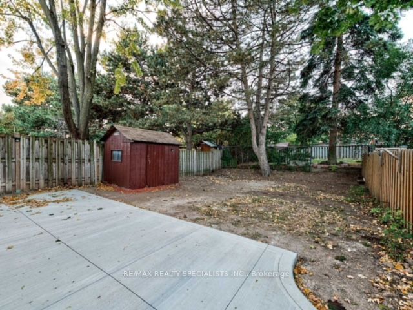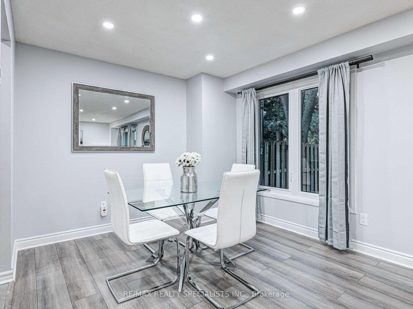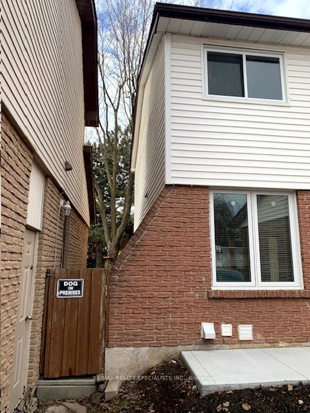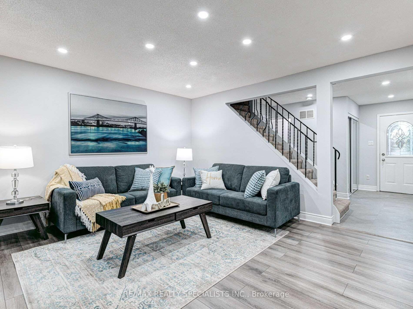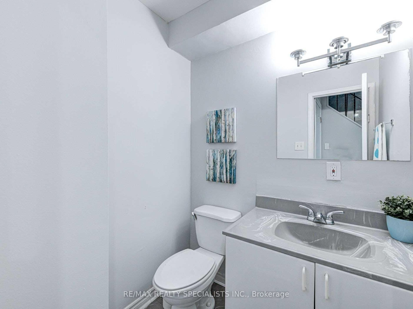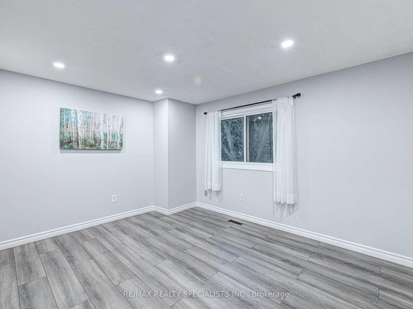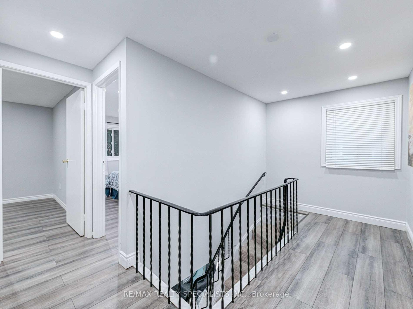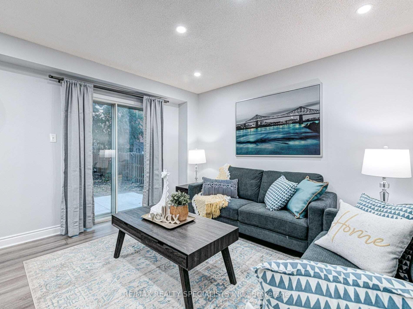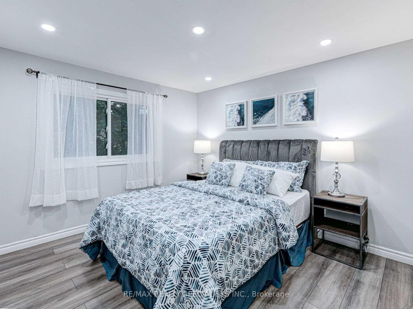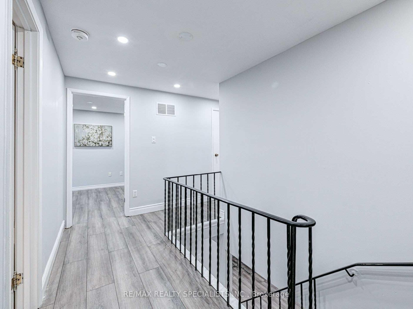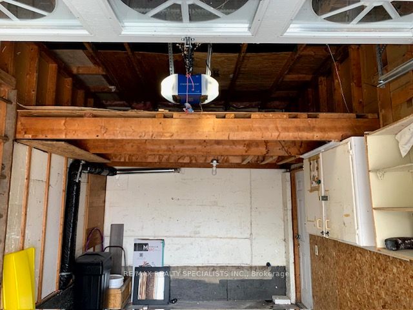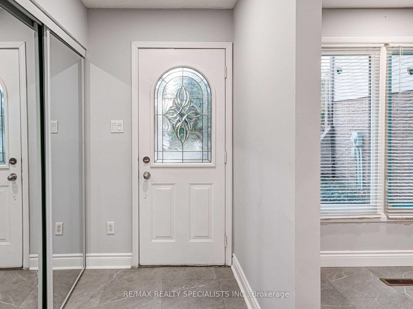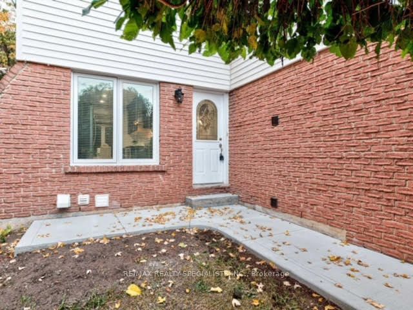
$2,900 /mo
Listed by RE/MAX REALTY SPECIALISTS INC.
Detached•MLS #W12086648•New
Room Details
| Room | Features | Level |
|---|---|---|
Living Room 4.22 × 3.96 m | LaminateW/O To Patio | Main |
Dining Room 3.1 × 2.6 m | LaminatePicture Window | Main |
Kitchen 4.3 × 2.52 m | Ceramic FloorQuartz CounterStainless Steel Appl | Main |
Primary Bedroom 3.95 × 3.03 m | LaminateCloset | Second |
Bedroom 2 4.16 × 3.08 m | LaminateWindow | Second |
Bedroom 3 4.13 × 2.9 m | LaminateWindow | Second |
Client Remarks
Welcome to this warm, elegant, and beautifully maintained home, perfectly situated in a sought-after Brampton neighborhood just steps from Williams Parkway and Main Street, with easy access to Highway 410.This charming link-detached home features 3 spacious bedrooms and 2 bathrooms, freshly painted throughout with brand new laminate flooring. The modern kitchen boasts a quartz countertop and stainless steel appliances. Upstairs, you'll find three generously sized bedrooms offering comfort and functionality for the whole family. Please note: the legal studio basement apartment with a separate entrance is not included. Enjoy the convenience of a concrete wraparound and a huge, pool-sized backyard ideal for entertaining or future upgrades. Close to shopping centers, parks, playgrounds, schools, and the GO Station this home offers the perfect blend of comfort and location.
About This Property
8 COWAN Road, Brampton, L6X 2P8
Home Overview
Basic Information
Walk around the neighborhood
8 COWAN Road, Brampton, L6X 2P8
Shally Shi
Sales Representative, Dolphin Realty Inc
English, Mandarin
Residential ResaleProperty ManagementPre Construction
 Walk Score for 8 COWAN Road
Walk Score for 8 COWAN Road

Book a Showing
Tour this home with Shally
Frequently Asked Questions
Can't find what you're looking for? Contact our support team for more information.
See the Latest Listings by Cities
1500+ home for sale in Ontario

Looking for Your Perfect Home?
Let us help you find the perfect home that matches your lifestyle
