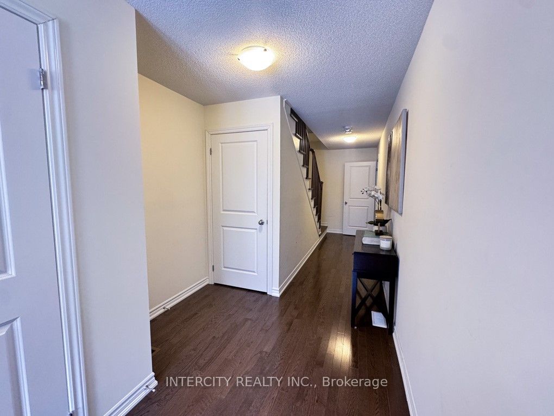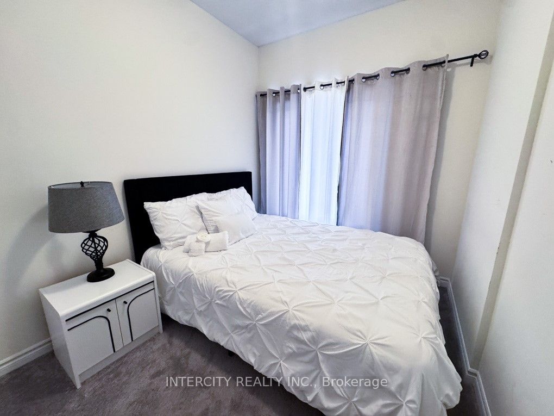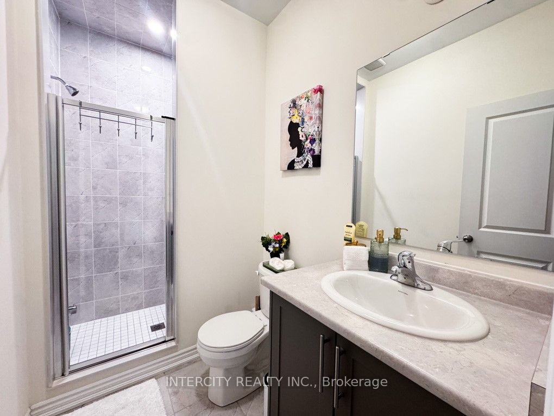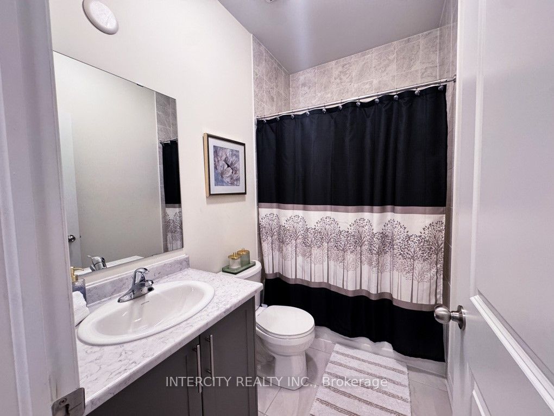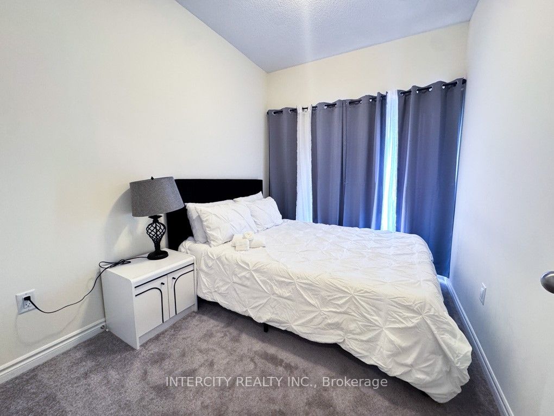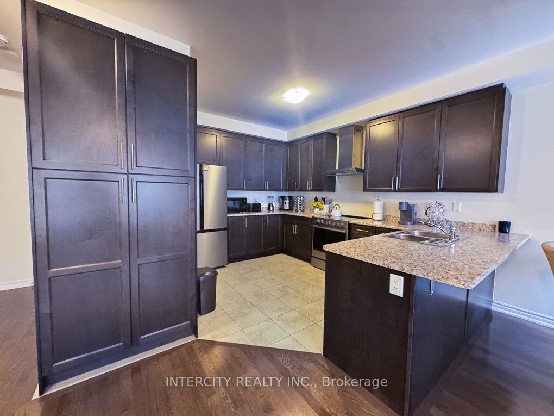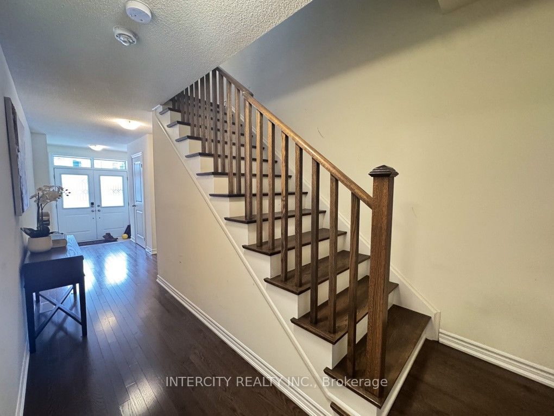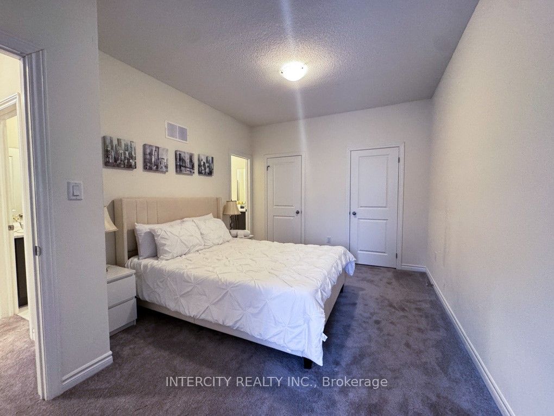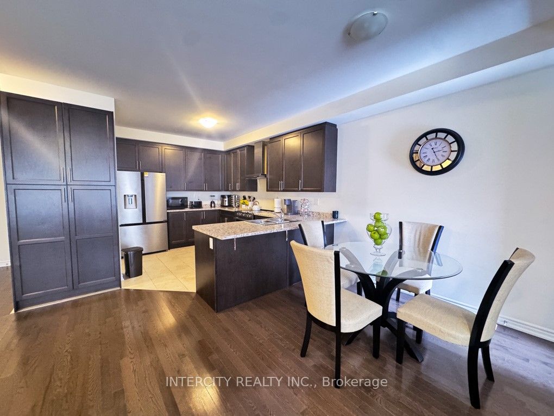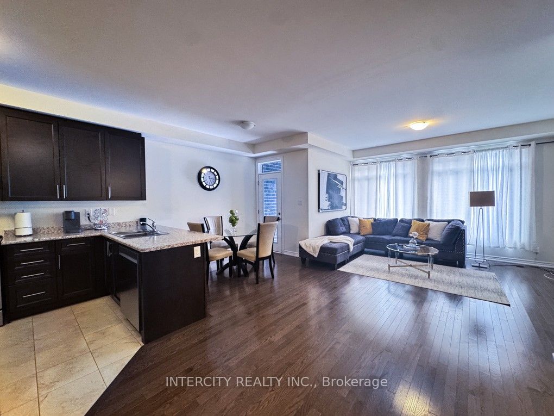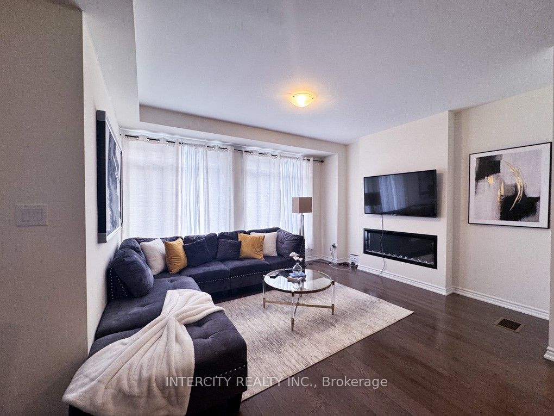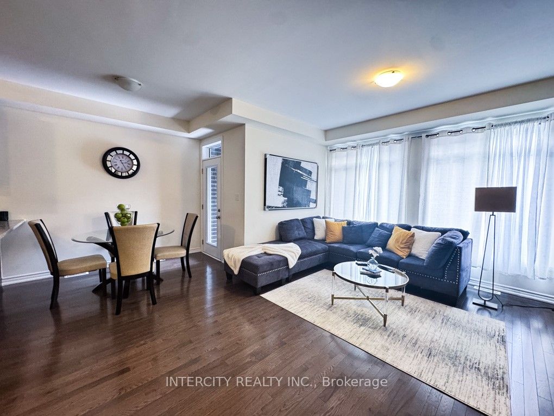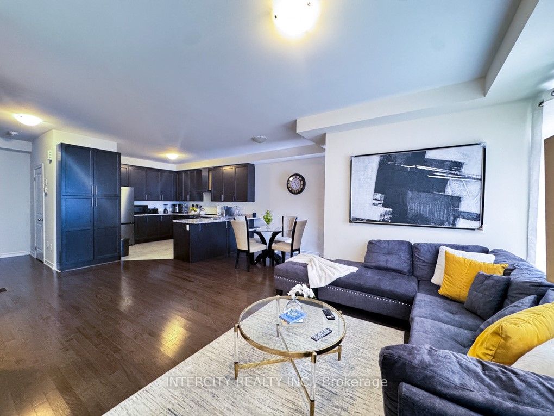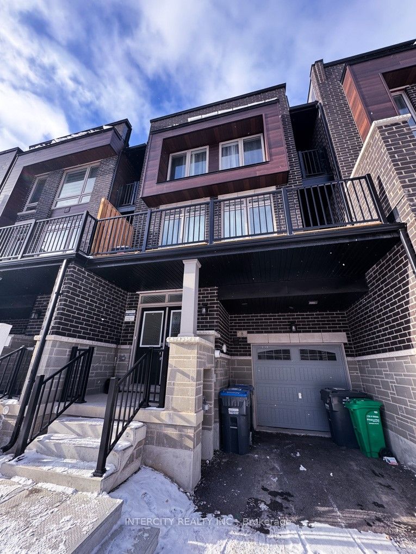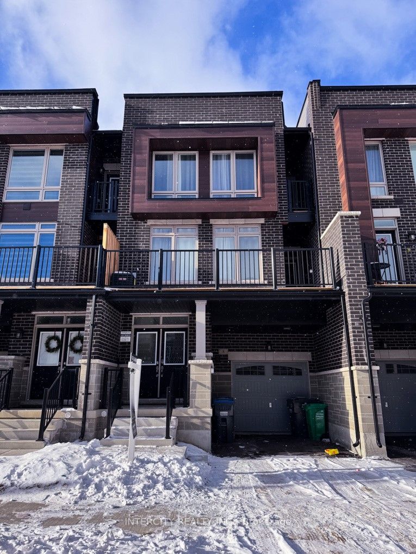
$3,200 /mo
Listed by INTERCITY REALTY INC.
Att/Row/Townhouse•MLS #W11915375•New
Room Details
| Room | Features | Level |
|---|---|---|
Kitchen 3.93 × 4.08 m | Combined w/DiningStainless Steel ApplOpen Concept | Second |
Dining Room 3.93 × 2.64 m | Combined w/KitchenHardwood FloorOpen Concept | Second |
Living Room 4.34 × 3.75 m | Hardwood FloorFireplaceLarge Window | Second |
Primary Bedroom 4.52 × 3.27 m | W/O To Balcony3 Pc EnsuiteBroadloom | Third |
Bedroom 2 3.09 × 2.38 m | BroadloomClosetLarge Window | Third |
Bedroom 3 3.09 × 2.38 m | BroadloomClosetLarge Window | Third |
Client Remarks
Stunning 3-Bedroom,3-Bathroom Home in a Brampton, Prime Location! Step into this beautifully upgraded 3-bedroom, 3-bathroom home featuring a spacious open-concept design. The generous family room invites relaxation, while the combined living and dining areas offer plenty of space for family gatherings and entertaining. The modern kitchen is equipped with sleek stainless steel appliances, perfect for cooking and hosting. Plus, the main-floor laundry adds convenience and ease to your daily routine. Situated in a highly sought-after, family-friendly neighbourhood, this home is ideal for raising children. Enjoy the luxury of being within walking distance to transit, shopping, scenic trails, and more!
About This Property
8 Arrowview Drive, Brampton, L7A 5H7
Home Overview
Basic Information
Walk around the neighborhood
8 Arrowview Drive, Brampton, L7A 5H7
Shally Shi
Sales Representative, Dolphin Realty Inc
English, Mandarin
Residential ResaleProperty ManagementPre Construction
 Walk Score for 8 Arrowview Drive
Walk Score for 8 Arrowview Drive

Book a Showing
Tour this home with Shally
Frequently Asked Questions
Can't find what you're looking for? Contact our support team for more information.
Check out 100+ listings near this property. Listings updated daily
See the Latest Listings by Cities
1500+ home for sale in Ontario

Looking for Your Perfect Home?
Let us help you find the perfect home that matches your lifestyle
