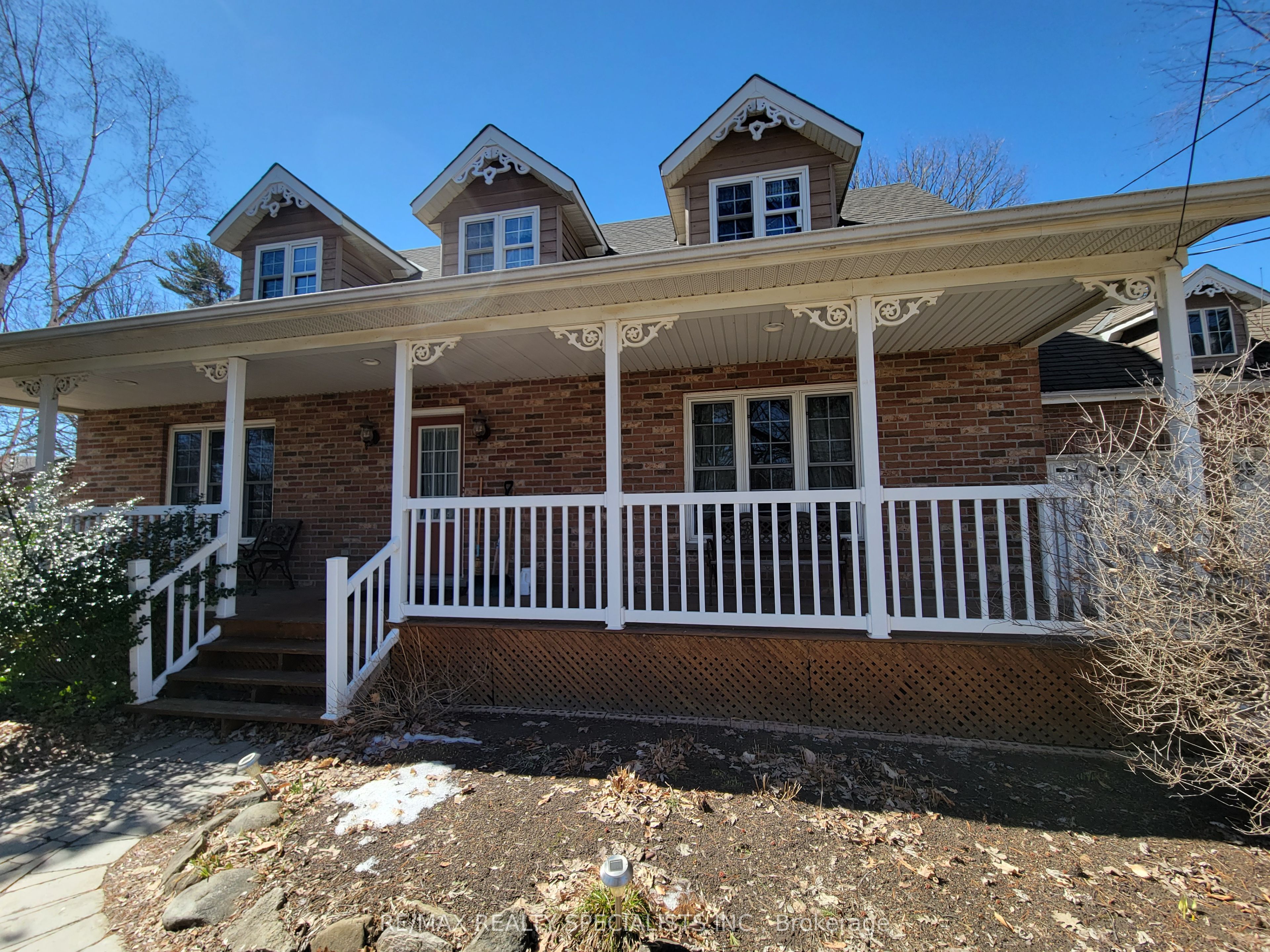
$5,400 /mo
Listed by RE/MAX REALTY SPECIALISTS INC.
Detached•MLS #W12053553•New
Room Details
| Room | Features | Level |
|---|---|---|
Dining Room 4.15 × 3.98 m | Hardwood FloorSeparate Room | Main |
Kitchen 7.01 × 3.95 m | Ceramic FloorCentre IslandBreakfast Area | Main |
Primary Bedroom 4.17 × 4.15 m | Hardwood FloorWalk-In Closet(s) | Second |
Bedroom 2 4.17 × 3.16 m | Hardwood Floor | Second |
Bedroom 3 3.31 × 3.07 m | Hardwood Floor | Basement |
Client Remarks
This exceptional home is truly one-of-a-kind, nestled on a 0.62-acre lot in the charming Hamlet of Churchville. Experience the perfect blend of country living within Brampton, complete with town water and sewer a rare find. The property backs onto the Credit River, sitting above the flood plain. The spacious, family-sized kitchen boasts a vaulted ceiling and center island, and opens up to the great room featuring a stone fireplace and a walkout to the yard. The main and upper levels are entirely finished with hardwood floors. A formal dining room and a main floor office add to the appeal. The fully finished recreation room includes a3-piece bath, fireplace, and sauna. With 3.5 baths, an oversized double garage, stone driveway and walkways, and meticulous landscaping, this home is a true gem.
About This Property
7940 Churchville Road, Brampton, L6V 3N2
Home Overview
Basic Information
Walk around the neighborhood
7940 Churchville Road, Brampton, L6V 3N2
Shally Shi
Sales Representative, Dolphin Realty Inc
English, Mandarin
Residential ResaleProperty ManagementPre Construction
 Walk Score for 7940 Churchville Road
Walk Score for 7940 Churchville Road

Book a Showing
Tour this home with Shally
Frequently Asked Questions
Can't find what you're looking for? Contact our support team for more information.
Check out 100+ listings near this property. Listings updated daily
See the Latest Listings by Cities
1500+ home for sale in Ontario

Looking for Your Perfect Home?
Let us help you find the perfect home that matches your lifestyle









