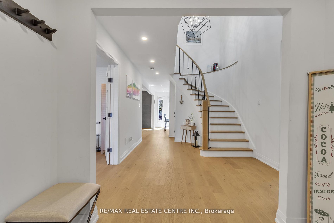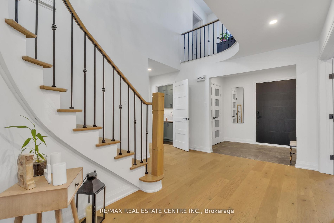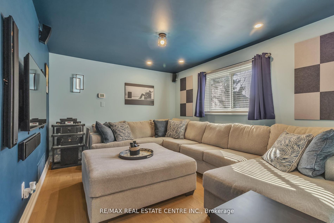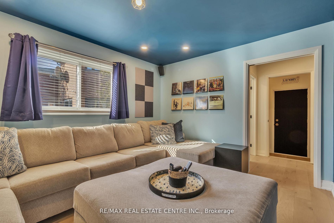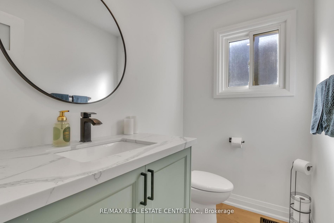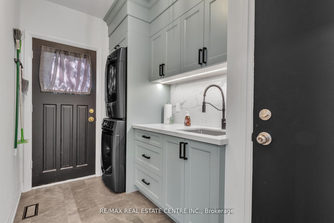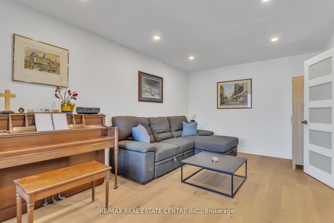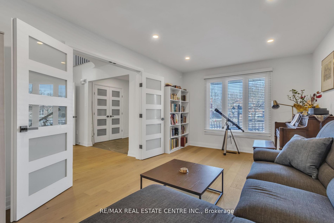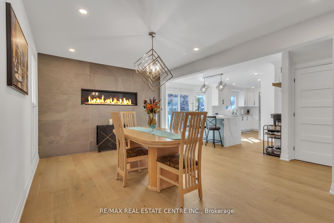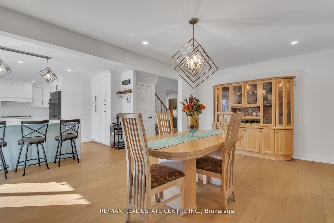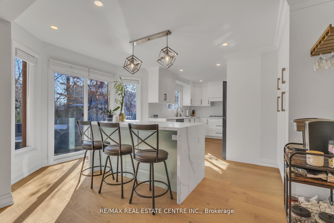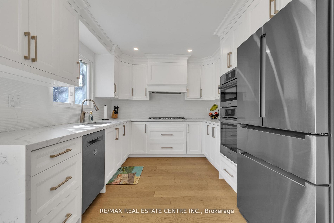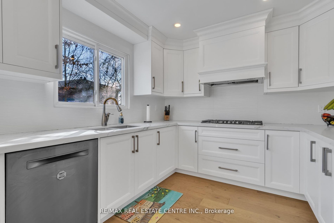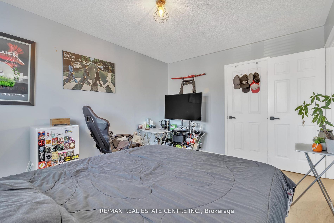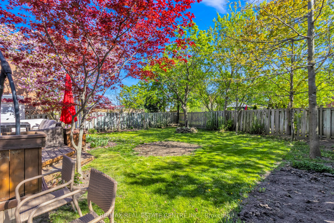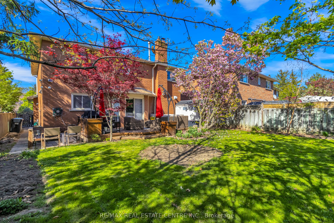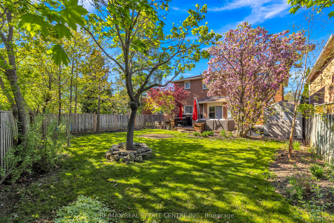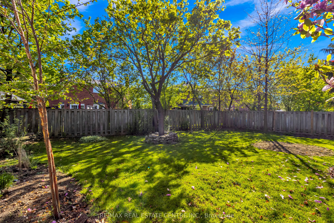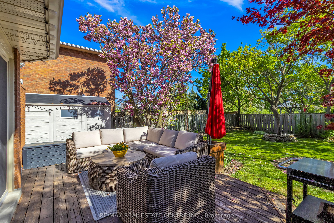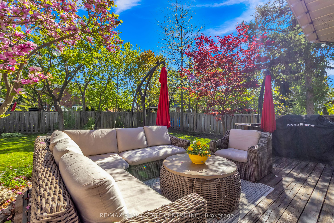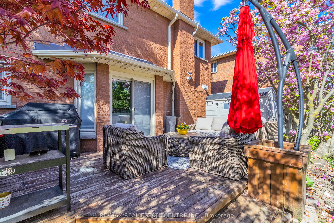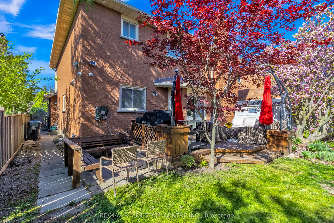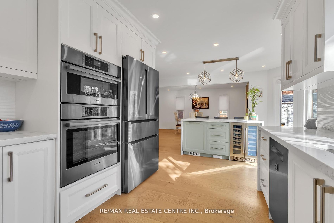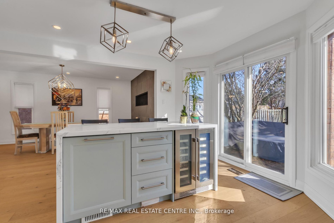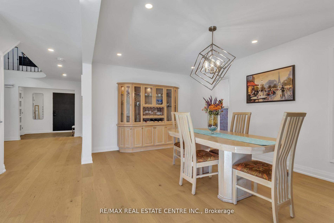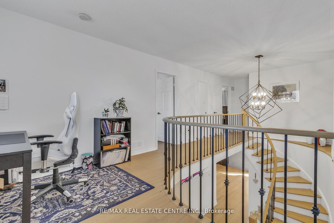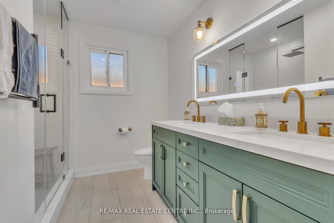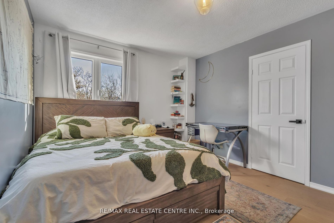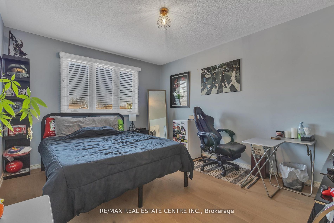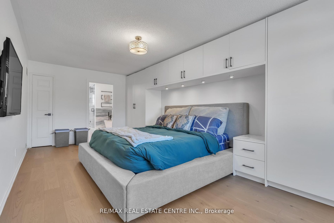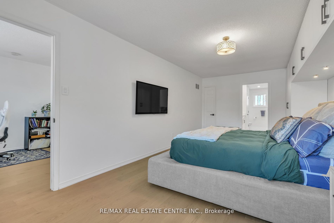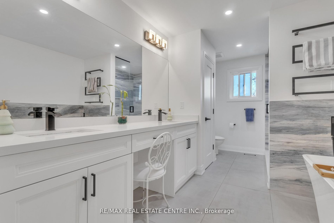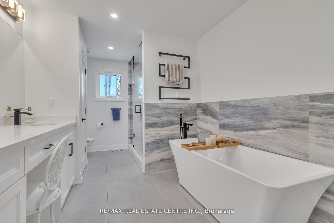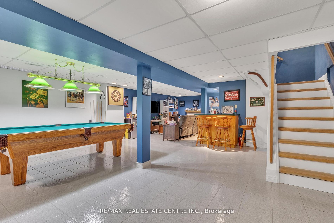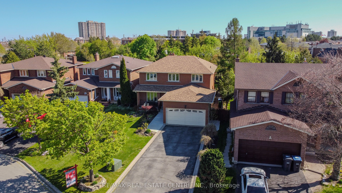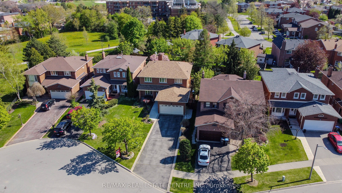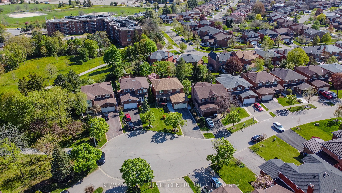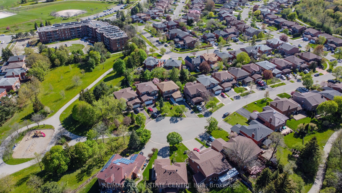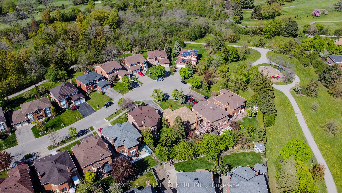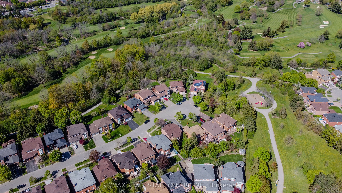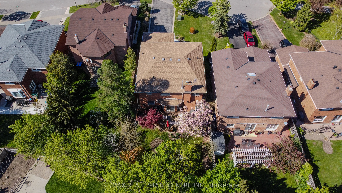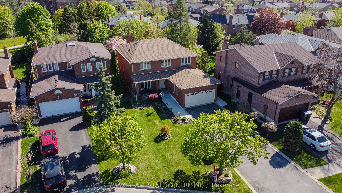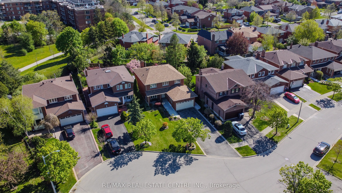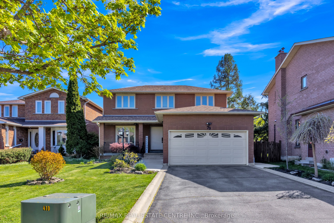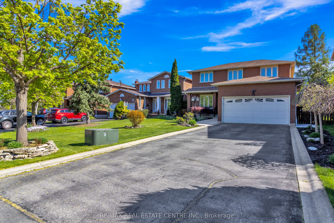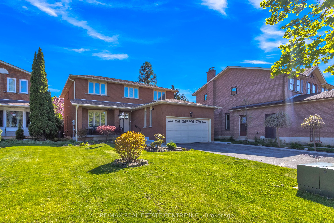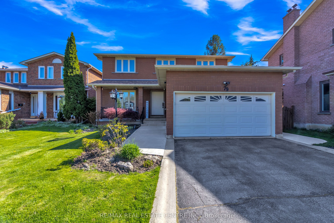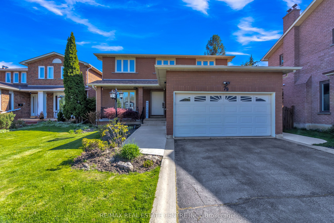
$1,279,900
Est. Payment
$4,888/mo*
*Based on 20% down, 4% interest, 30-year term
Listed by RE/MAX REAL ESTATE CENTRE INC.
Detached•MLS #W12144304•New
Price comparison with similar homes in Brampton
Compared to 174 similar homes
0.7% Higher↑
Market Avg. of (174 similar homes)
$1,271,419
Note * Price comparison is based on the similar properties listed in the area and may not be accurate. Consult licences real estate agent for accurate comparison
Room Details
| Room | Features | Level |
|---|---|---|
Living Room 5.3 × 3.35 m | Hardwood FloorFormal RmPicture Window | Main |
Dining Room 4.26 × 3.06 m | Hardwood FloorFormal Rm | Main |
Kitchen 3.47 × 3.04 m | Family Size KitchenOverlooks Garden | Main |
Primary Bedroom 6.52 × 3.47 m | Hardwood FloorWalk-In Closet(s)Ensuite Bath | Second |
Bedroom 2 3.71 × 2.86 m | Hardwood FloorOverlooks Garden | Second |
Bedroom 3 4.14 × 3.07 m | Hardwood FloorOverlooks Garden | Second |
Client Remarks
Beautiful, All Brick, Detached 4 Bedrooms, Plus 2 Bedrooms Finished Basement With Full Washroom. Total 4 Washrooms. Sitting On A Premium Lot 62 Ft X 152 Ft. Deep & Located At The End Of Quiet Cul-De-Sac. Huge Deep Driveway Can Park 8 Cars Easily. Fully Upgraded, Well Maintained Home And Proud Of Ownership. Good Size Home 2624 SQFT (As Per M.P.A.C). Thoroughly Upgraded Every Part Of The House. Over $250 K Spent On Recent Upgrades: Kitchen (Waterfall Counter Tops, 2023 High End Bosch Kitchen Appliances), Washroom, Floors, Hardwood Floors On The Main Level, High-Quality Stainless-Steel Appliances, Countertops, Pot Lights, Paint, Tiles, Custom Build Front Door. HUGE Backyard. Newer Roof. Newer Eavestroughs And Gutter Guards. Outdoor Pot Lights With Indoor Timer. Walking Distance To New LRT, Golf Course, Plaza With Everything You Need Plus Much More! This Home Is In A Desired Location On The Brampton And Mississauga Border. Excellent Lay-Out. Main Floor Offers Living/Dining, Family Room With Fireplace, W/O To Backyard. Minutes To 401/407/410, Parks, Schools, Public Transport, Shops. Walking To Paths, Park And Golf-Course. Shed At The Back. Hot water tank owned.
About This Property
79 Turtlecreek Boulevard, Brampton, L6W 3Y2
Home Overview
Basic Information
Walk around the neighborhood
79 Turtlecreek Boulevard, Brampton, L6W 3Y2
Shally Shi
Sales Representative, Dolphin Realty Inc
English, Mandarin
Residential ResaleProperty ManagementPre Construction
Mortgage Information
Estimated Payment
$0 Principal and Interest
 Walk Score for 79 Turtlecreek Boulevard
Walk Score for 79 Turtlecreek Boulevard

Book a Showing
Tour this home with Shally
Frequently Asked Questions
Can't find what you're looking for? Contact our support team for more information.
See the Latest Listings by Cities
1500+ home for sale in Ontario

Looking for Your Perfect Home?
Let us help you find the perfect home that matches your lifestyle
